2506 Coulter Ln, Oakton, VA 22124
Local realty services provided by:Better Homes and Gardens Real Estate GSA Realty
2506 Coulter Ln,Oakton, VA 22124
$2,425,000
- 6 Beds
- 6 Baths
- - sq. ft.
- Single family
- Sold
Listed by: rebecca b houston, barbara b branham
Office: corcoran mcenearney
MLS#:VAFX2245466
Source:BRIGHTMLS
Sorry, we are unable to map this address
Price summary
- Price:$2,425,000
About this home
**When visiting this gorgeous property, please help us protect the manicured lawns by parking in the driveway or in the cul-de-sac, not along the pipestem.**
Welcome to 2506 Coulter Lane, an exquisite 1.72-acre estate in the tranquil enclave of Oakton, Virginia in the Madison High School pyramid. This magnificent residence offers six bedrooms and five and a half baths, providing abundant space for relaxation and entertainment. With over 11,000 square feet of meticulously crafted living space, this home epitomizes luxury and comfort.
A winding drive leads to the stately all-white brick facade of this classic home, complete with large columns, a full-width front porch with wrought iron railings, and a double front door. A recent addition brings the total garage space to five full bays.
Step inside to a grand two-story foyer that exudes warm luxury. The thoughtfully designed floor plan seamlessly integrates formal and informal living areas, creating an inviting atmosphere perfect for intimate gatherings and large-scale entertaining. Flanked by a stunning dining room with a tray ceiling and an expansive living room, the foyer leads to an elegant staircase with a central landing overlooking the pool. Adjacent to the living room is a sunroom spanning the home's depth, featuring floor-to-ceiling windows and tile floors—ideal for hosting guests or enjoying a personal retreat. The main floor office, overlooking the backyard, is tucked away for privacy and includes custom built-in cabinetry.
The open-concept main family area features a great room with floor-to-ceiling windows, a gas fireplace and built-in media cabinets It flows seamlessly into the chef's kitchen and large breakfast area, both overlooking the pool. Natural light floods this expansive area, highlighting elegant architectural details and refined finishes. The updated kitchen boasts Wolfe and Sub-Zero appliances, marble countertops, and a separate pantry closet. A generously sized mudroom and laundry room off the kitchen lead to the attached garage.
Upstairs, the grand primary suite serves as a private retreat, featuring a sitting area overlooking the pool and a private room above the carriage garage that is a versatile space, perfect as a reading room or workout area, complete with heated floors. The primary bathroom offers a marble-raised bathtub, two separate vanities, a beautiful walk-in shower, a separate water closet, and two walk-in closets. Each additional bedroom is generously sized, with luxurious en-suite bathrooms and walk-in closets, ensuring comfort and privacy for family members or guests.
The lower level includes the sixth bedroom with a full en-suite bathroom, walk-in closet, and walk-out access to the pool area. The fully finished workout room and storage room provide useful space, while the massive rec room/game room features a full kitchen and additional office space. The media/movie room promises countless movie and gaming night memories.
Outside, discover an oasis designed for entertaining and relaxation. The expansive patio area includes a bar, outdoor grill area, and tiered in-ground pool and spa, featuring a new heater, pump, and salination system for easy maintenance. The yard is fully enclosed with a custom metal fence. The newly added detached garage carriage house offers an ideal workspace for craftsmen or gearheads. The fully finished, conditioned space includes two 60-amp EV chargers for your electric vehicle needs. The home is serviced by a whole house back-up generator.
2506 Coulter Lane presents a rare opportunity to own a piece of luxury in one of Virginia's most sought-after areas. This estate is now available for sale, inviting you to make it your own. For more information or to schedule a private viewing, please contact us today.
Contact an agent
Home facts
- Year built:2006
- Listing ID #:VAFX2245466
- Added:200 day(s) ago
- Updated:December 30, 2025 at 05:35 AM
Rooms and interior
- Bedrooms:6
- Total bathrooms:6
- Full bathrooms:5
- Half bathrooms:1
Heating and cooling
- Cooling:Central A/C
- Heating:Electric, Heat Pump(s)
Structure and exterior
- Roof:Architectural Shingle, Asphalt
- Year built:2006
Schools
- High school:MADISON
- Middle school:THOREAU
- Elementary school:FLINT HILL
Utilities
- Water:Well
Finances and disclosures
- Price:$2,425,000
- Tax amount:$30,213 (2025)
New listings near 2506 Coulter Ln
- New
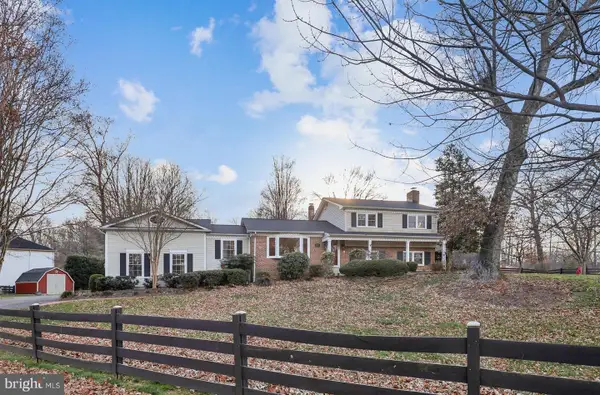 $900,000Active3 beds 3 baths2,000 sq. ft.
$900,000Active3 beds 3 baths2,000 sq. ft.3414 Valewood Dr, OAKTON, VA 22124
MLS# VAFX2282296Listed by: WEICHERT, REALTORS - Coming SoonOpen Sat, 1 to 3pm
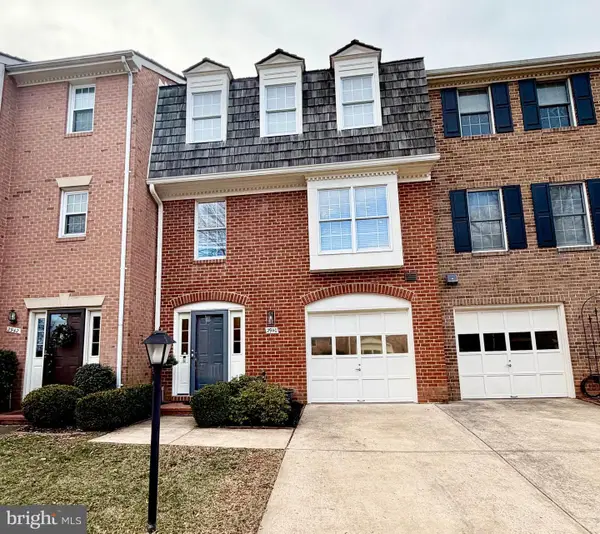 $815,000Coming Soon3 beds 4 baths
$815,000Coming Soon3 beds 4 baths2940 Oakborough Sq, OAKTON, VA 22124
MLS# VAFX2283392Listed by: PEARSON SMITH REALTY, LLC - New
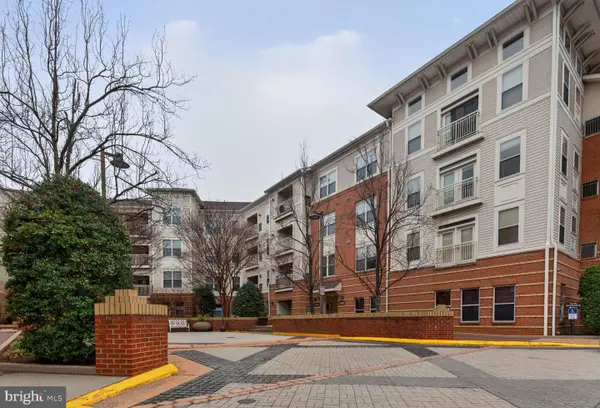 $325,000Active1 beds 1 baths741 sq. ft.
$325,000Active1 beds 1 baths741 sq. ft.9480 Virginia Center Blvd #336, VIENNA, VA 22181
MLS# VAFX2283418Listed by: REALTYPEOPLE - Open Sun, 12 to 3pmNew
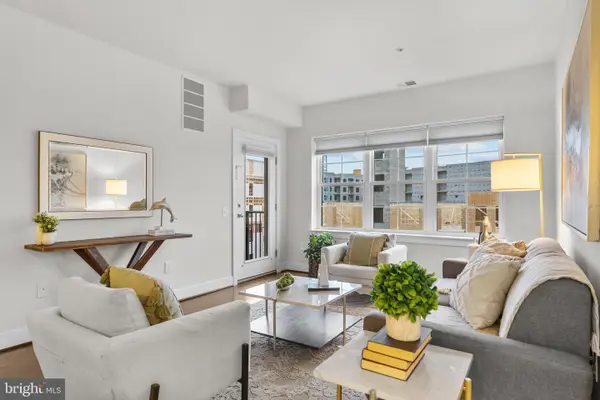 $650,000Active2 beds 2 baths1,256 sq. ft.
$650,000Active2 beds 2 baths1,256 sq. ft.2905 Bleeker St #4-402, FAIRFAX, VA 22031
MLS# VAFX2283224Listed by: COLDWELL BANKER REALTY 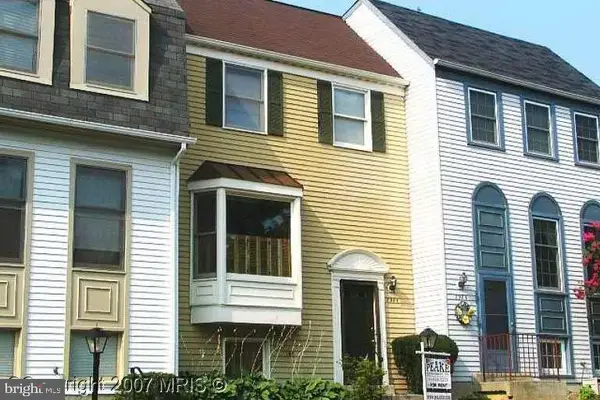 $500,000Pending3 beds 3 baths1,200 sq. ft.
$500,000Pending3 beds 3 baths1,200 sq. ft.2984 Blaketon Ln, OAKTON, VA 22124
MLS# VAFX2283232Listed by: SAMSON PROPERTIES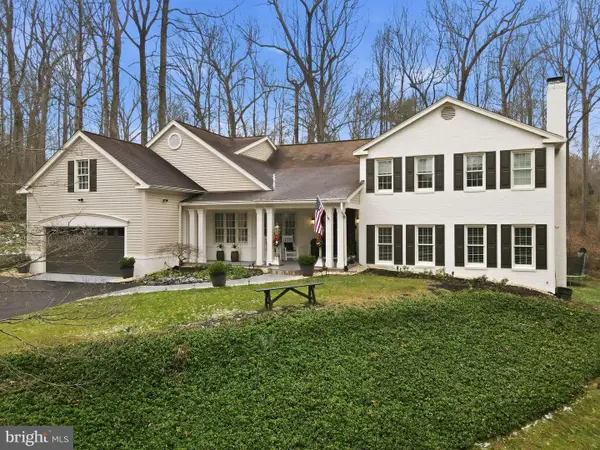 $1,899,900Pending5 beds 4 baths4,712 sq. ft.
$1,899,900Pending5 beds 4 baths4,712 sq. ft.11728 Stuart Mill Rd, OAKTON, VA 22124
MLS# VAFX2282934Listed by: UNITED REAL ESTATE PREMIER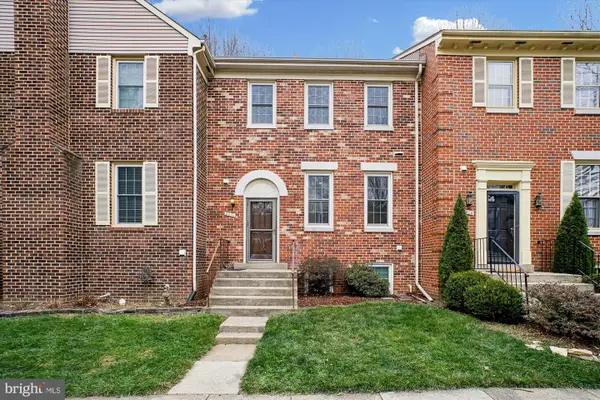 $725,000Pending3 beds 4 baths1,584 sq. ft.
$725,000Pending3 beds 4 baths1,584 sq. ft.2816 Kelly Sq, VIENNA, VA 22181
MLS# VAFX2282712Listed by: SAMSON PROPERTIES- Coming Soon
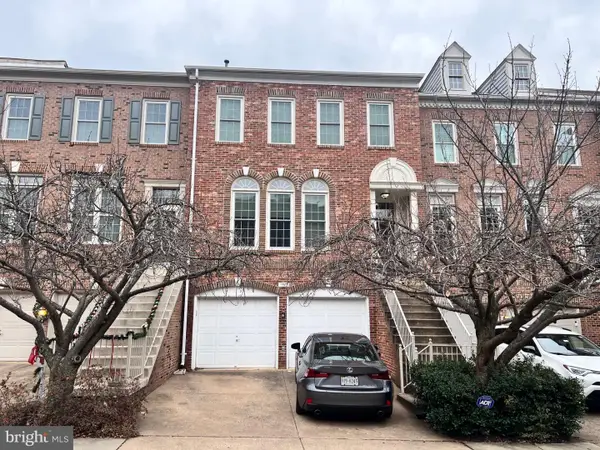 $950,000Coming Soon3 beds 4 baths
$950,000Coming Soon3 beds 4 baths9572 Lagersfield Cir, VIENNA, VA 22181
MLS# VAFX2282566Listed by: REALTYPEOPLE 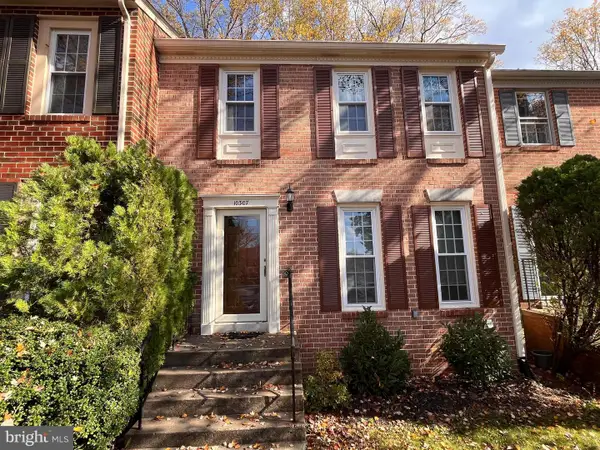 $650,000Active3 beds 4 baths1,980 sq. ft.
$650,000Active3 beds 4 baths1,980 sq. ft.10307 Emerald Rock Dr, OAKTON, VA 22124
MLS# VAFX2268612Listed by: RLAH @PROPERTIES- Coming Soon
 $749,000Coming Soon4 beds 4 baths
$749,000Coming Soon4 beds 4 baths3154 Valentino Ct, OAKTON, VA 22124
MLS# VAFX2282370Listed by: LIBRA REALTY, LLC
