2687 Linda Marie Dr, Oakton, VA 22124
Local realty services provided by:Better Homes and Gardens Real Estate Premier
2687 Linda Marie Dr,Oakton, VA 22124
$1,100,000
- 5 Beds
- 4 Baths
- 3,460 sq. ft.
- Single family
- Pending
Listed by:victoria zhao
Office:samson properties
MLS#:VAFX2264762
Source:BRIGHTMLS
Price summary
- Price:$1,100,000
- Price per sq. ft.:$317.92
About this home
This classic colonial in Oakton’s Clarkes Landing neighborhood offers style, space, private and park-like setting on nearly half an acre cul-de-sac lot. With more than 3,400 finished square feet across three levels, the home has been thoughtfully updated inside and out.
The main level features hardwood floors, bright living and dining rooms, remodeled kitchen with quartz countertops, a large L-shaped counter with seating space, and stainless steel appliances, and adjoining breakfast area with bay window. The family room has a wood-burning fireplace and opens to a deck overlooking the wooded lot. A half bath completes the level.
Upstairs, the primary suite includes a spacious walk-in closet and an updated bath showcasing a free-standing soaking tub, double vanity and modern finishes. Three additional bedrooms and another full bath provide plenty of space and flexibility.
The finished walkout basement offers a rec room and second fireplace, wet/dry bar, a bedroom, full bath, and walkout access to the backyard.
This home has been thoughtfully updated throughout, offering comfort, style, and peace of mind for years to come. Major updates include: new roof and siding (2024), primary bath remodel (2022), interior door replacement (2022), sump pump and GE washer/dryer (2022), basement remodel (2019), Bryant HVAC system (2019), State electric hot water heater (2019), full kitchen remodel with appliances (2016), and all-level windows replaced (2014). Every detail has been carefully maintained and upgraded so you can move right in and enjoy.
Located near downtown Oakton, Vienna, Silver Line Metro, Route 267, and abundant shopping, dining, and parks. Zoned for sought-after Fairfax County schools: Flint Hill Elementary, Thoreau Middle, and Madison High.
Contact an agent
Home facts
- Year built:1977
- Listing ID #:VAFX2264762
- Added:46 day(s) ago
- Updated:October 22, 2025 at 07:31 AM
Rooms and interior
- Bedrooms:5
- Total bathrooms:4
- Full bathrooms:3
- Half bathrooms:1
- Living area:3,460 sq. ft.
Heating and cooling
- Cooling:Ceiling Fan(s), Central A/C, Heat Pump(s)
- Heating:Electric, Forced Air, Heat Pump(s), Natural Gas Available
Structure and exterior
- Roof:Asphalt
- Year built:1977
- Building area:3,460 sq. ft.
- Lot area:0.46 Acres
Schools
- High school:MADISON
- Middle school:THOREAU
- Elementary school:FLINT HILL
Utilities
- Water:Public
- Sewer:Septic Exists
Finances and disclosures
- Price:$1,100,000
- Price per sq. ft.:$317.92
- Tax amount:$11,365 (2025)
New listings near 2687 Linda Marie Dr
- Coming Soon
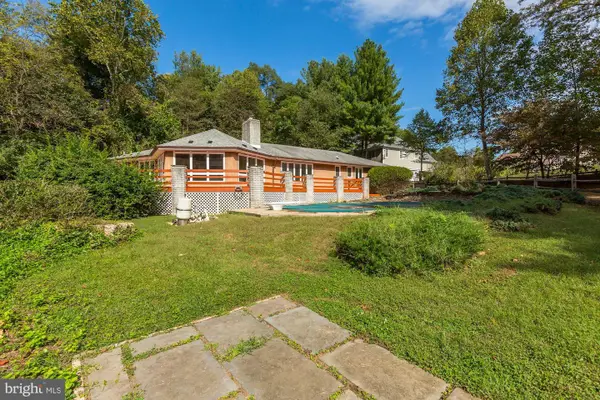 $950,000Coming Soon4 beds 3 baths
$950,000Coming Soon4 beds 3 baths10620 Marbury Rd, OAKTON, VA 22124
MLS# VAFX2270428Listed by: KW METRO CENTER - Coming Soon
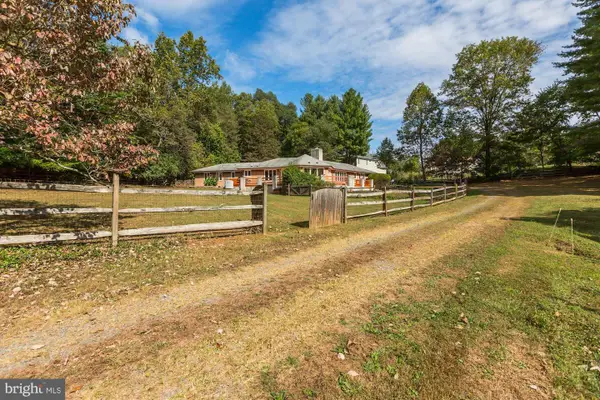 $950,000Coming Soon-- Acres
$950,000Coming Soon-- Acres10620 Marbury Rd, OAKTON, VA 22124
MLS# VAFX2275782Listed by: KW METRO CENTER - Coming Soon
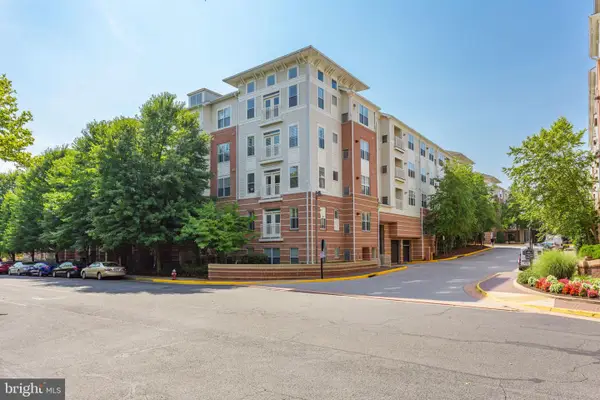 $455,000Coming Soon2 beds 2 baths
$455,000Coming Soon2 beds 2 baths9480 Virginia Center Blvd #422, VIENNA, VA 22181
MLS# VAFX2273444Listed by: LONG & FOSTER REAL ESTATE, INC. - Coming Soon
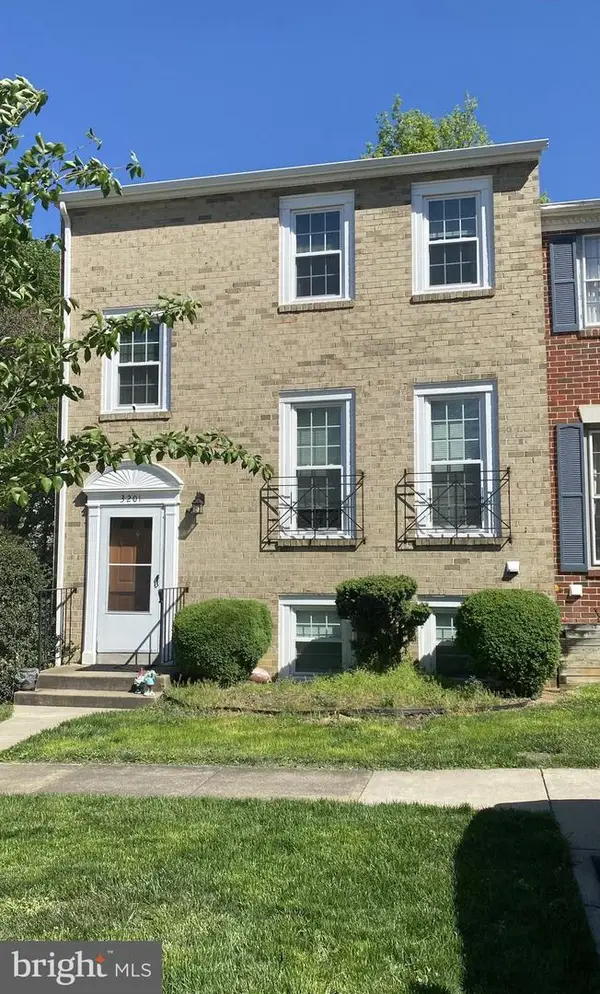 $669,000Coming Soon3 beds 4 baths
$669,000Coming Soon3 beds 4 baths3201 White Flint Ct, OAKTON, VA 22124
MLS# VAFX2273944Listed by: SAMSON PROPERTIES - New
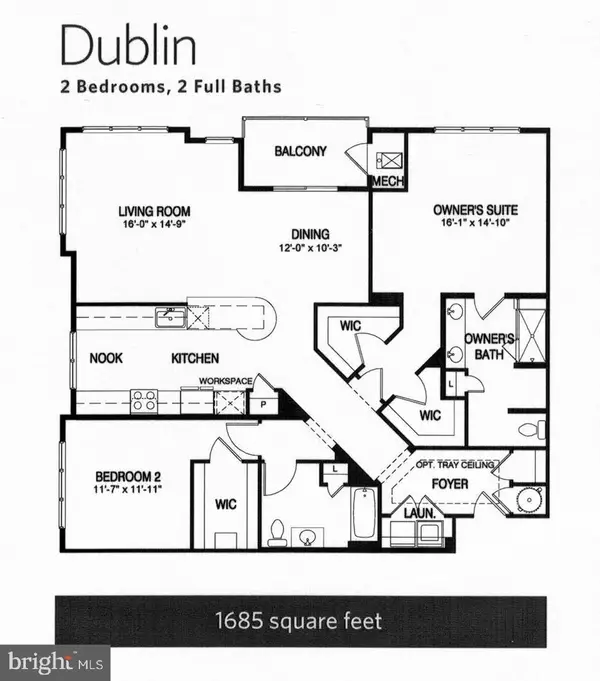 $730,000Active2 beds 2 baths1,685 sq. ft.
$730,000Active2 beds 2 baths1,685 sq. ft.9521 Bastille St #305, FAIRFAX, VA 22031
MLS# VAFX2274646Listed by: KW METRO CENTER - New
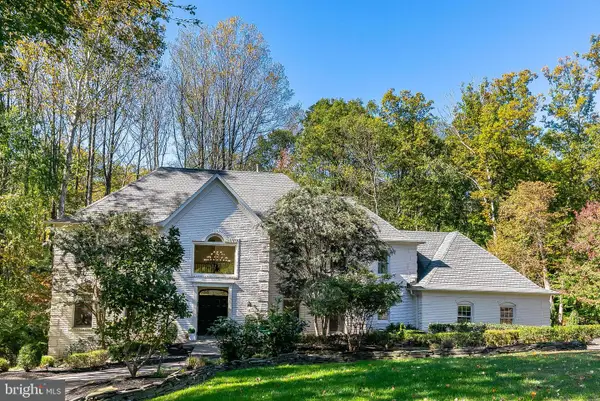 $1,850,000Active6 beds 5 baths8,350 sq. ft.
$1,850,000Active6 beds 5 baths8,350 sq. ft.2404 Oakmont Ct, OAKTON, VA 22124
MLS# VAFX2274844Listed by: TTR SOTHEBYS INTERNATIONAL REALTY - Coming SoonOpen Sat, 1 to 3pm
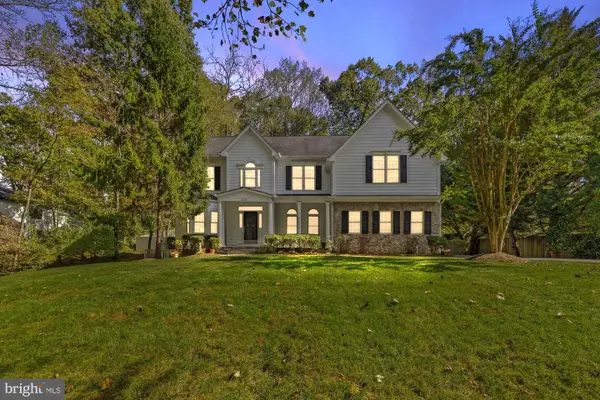 $1,549,900Coming Soon4 beds 4 baths
$1,549,900Coming Soon4 beds 4 baths2503 Easie St, OAKTON, VA 22124
MLS# VAFX2274238Listed by: SAMSON PROPERTIES - New
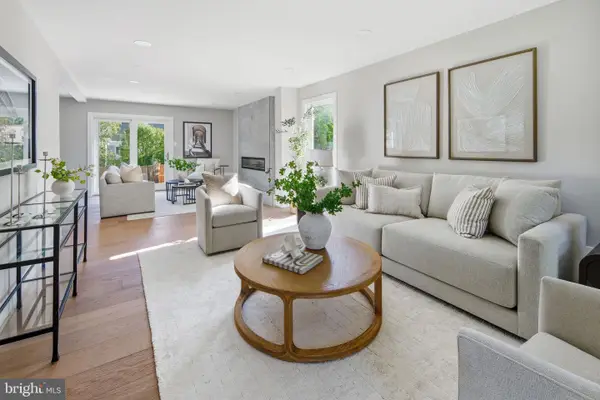 $1,525,000Active5 beds 4 baths3,627 sq. ft.
$1,525,000Active5 beds 4 baths3,627 sq. ft.2615 Lemontree Ln, VIENNA, VA 22181
MLS# VAFX2257148Listed by: KW METRO CENTER - New
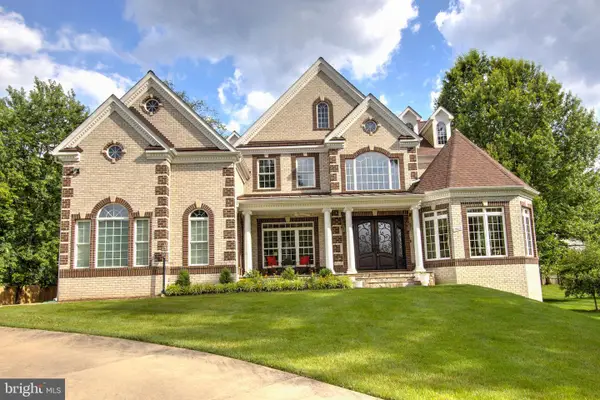 $2,450,000Active7 beds 6 baths7,393 sq. ft.
$2,450,000Active7 beds 6 baths7,393 sq. ft.9813 Sunrise Rd, VIENNA, VA 22181
MLS# VAFX2275132Listed by: WEICHERT COMPANY OF VIRGINIA  $315,000Pending2 beds 2 baths1,109 sq. ft.
$315,000Pending2 beds 2 baths1,109 sq. ft.3107 Buccaneer Ct #202, FAIRFAX, VA 22031
MLS# VAFX2275142Listed by: KW METRO CENTER
