2714 Hunter Mill Rd, Oakton, VA 22124
Local realty services provided by:Better Homes and Gardens Real Estate GSA Realty
Listed by:elizabeth j millett-yesford
Office:e venture llc.
MLS#:VAFX2265080
Source:BRIGHTMLS
Price summary
- Price:$1,449,999
- Price per sq. ft.:$350.66
About this home
Tucked away on a peaceful 0.55-acre lot, this stunning country estate perfectly combines timeless charm with modern luxury. The exterior features an elegant brick and siding façade, enhanced by professional hardscaping and beautiful stone retaining walls, creating a truly welcoming first impression.
Step inside to find a warm, sophisticated interior designed for both comfort and style. The chef’s kitchen is the heart of the home, boasting premium countertops, a spacious island, butler’s pantry, and top-of-the-line appliances—including a built-in microwave, gas cooktop, and dishwasher. Throughout the home, gleaming hardwood floors, plush carpet, and abundant natural light create a refined yet inviting atmosphere.
Offering four spacious bedrooms and three-and-a-half baths, the home provides generous space for rest and relaxation. The main-level primary suite serves as a private retreat, featuring a walk-in closet and a spa-inspired bath complete with both a stall and walk-in shower.
Additional highlights include custom built-ins, a wet/dry bar, and multiple fireplaces, adding warmth and character to every gathering. The fully finished basement, accessible by both interior stairs and a private exterior entrance, expands your living space—ideal for recreation, guests, or a home office.
Outside, discover your own private oasis. The expansive backyard backs to mature trees, offering serenity and privacy, while the screened deck provides the perfect spot to enjoy morning coffee or evening cocktails surrounded by nature. A detached two-car garage with an EV charging station adds convenience and modern functionality.
This home is more than a residence—it’s an experience. With its thoughtful design, high-end finishes, and tranquil setting, it delivers the perfect balance of luxury, comfort, and timeless elegance. Experience graceful country living at its finest in this remarkable property.
Contact an agent
Home facts
- Year built:1955
- Listing ID #:VAFX2265080
- Added:49 day(s) ago
- Updated:October 22, 2025 at 02:15 PM
Rooms and interior
- Bedrooms:4
- Total bathrooms:4
- Full bathrooms:3
- Half bathrooms:1
- Living area:4,135 sq. ft.
Heating and cooling
- Cooling:Central A/C, Dehumidifier, Zoned
- Heating:Electric, Forced Air, Propane - Leased
Structure and exterior
- Roof:Architectural Shingle
- Year built:1955
- Building area:4,135 sq. ft.
- Lot area:0.55 Acres
Schools
- High school:OAKTON
- Elementary school:OAKTON
Utilities
- Water:Conditioner, Public, Well
- Sewer:Perc Approved Septic
Finances and disclosures
- Price:$1,449,999
- Price per sq. ft.:$350.66
- Tax amount:$12,878 (2025)
New listings near 2714 Hunter Mill Rd
- Coming Soon
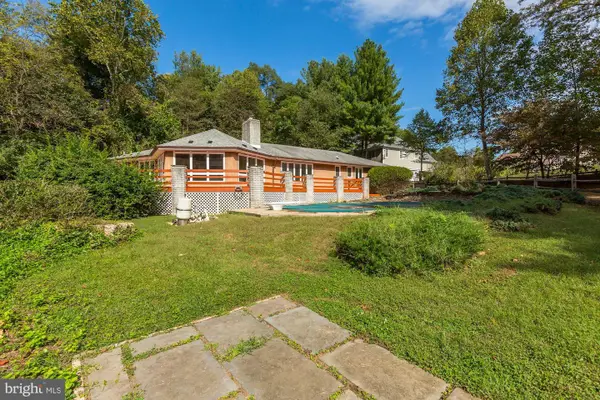 $950,000Coming Soon4 beds 3 baths
$950,000Coming Soon4 beds 3 baths10620 Marbury Rd, OAKTON, VA 22124
MLS# VAFX2270428Listed by: KW METRO CENTER - Coming Soon
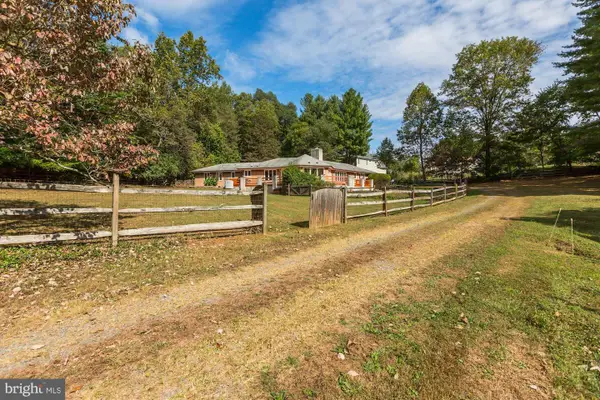 $950,000Coming Soon-- Acres
$950,000Coming Soon-- Acres10620 Marbury Rd, OAKTON, VA 22124
MLS# VAFX2275782Listed by: KW METRO CENTER - Coming Soon
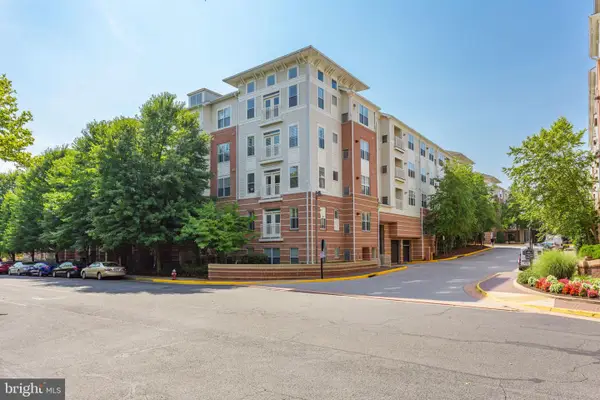 $455,000Coming Soon2 beds 2 baths
$455,000Coming Soon2 beds 2 baths9480 Virginia Center Blvd #422, VIENNA, VA 22181
MLS# VAFX2273444Listed by: LONG & FOSTER REAL ESTATE, INC. - Coming Soon
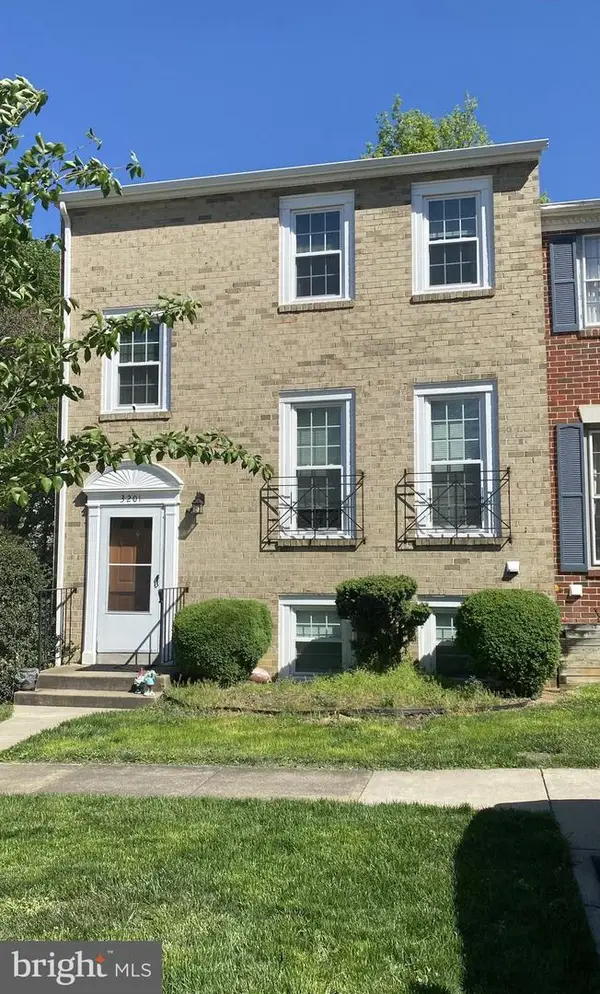 $669,000Coming Soon3 beds 4 baths
$669,000Coming Soon3 beds 4 baths3201 White Flint Ct, OAKTON, VA 22124
MLS# VAFX2273944Listed by: SAMSON PROPERTIES - New
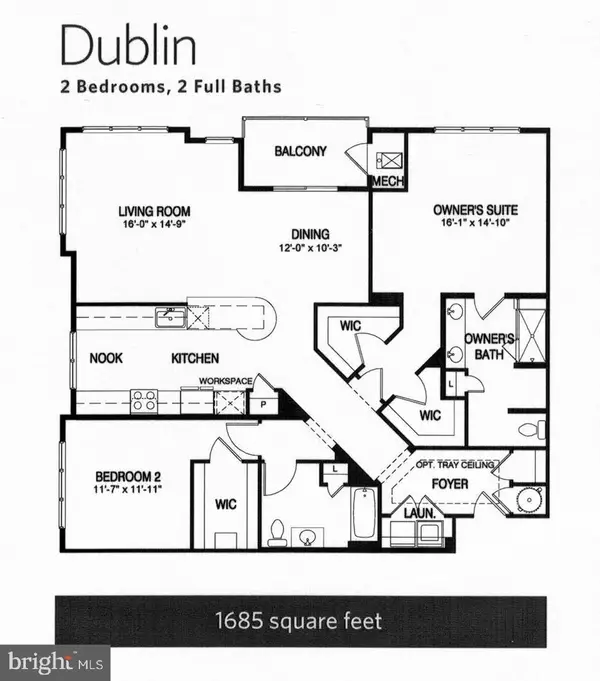 $730,000Active2 beds 2 baths1,685 sq. ft.
$730,000Active2 beds 2 baths1,685 sq. ft.9521 Bastille St #305, FAIRFAX, VA 22031
MLS# VAFX2274646Listed by: KW METRO CENTER - New
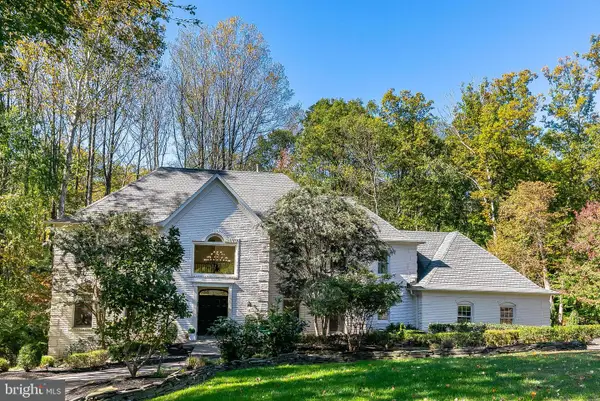 $1,850,000Active6 beds 5 baths8,350 sq. ft.
$1,850,000Active6 beds 5 baths8,350 sq. ft.2404 Oakmont Ct, OAKTON, VA 22124
MLS# VAFX2274844Listed by: TTR SOTHEBYS INTERNATIONAL REALTY - Coming SoonOpen Sat, 1 to 3pm
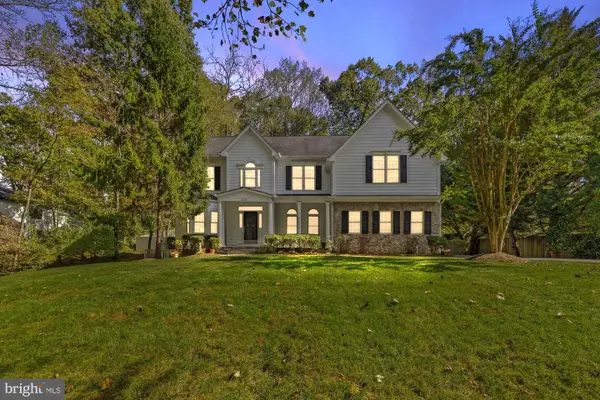 $1,549,900Coming Soon4 beds 4 baths
$1,549,900Coming Soon4 beds 4 baths2503 Easie St, OAKTON, VA 22124
MLS# VAFX2274238Listed by: SAMSON PROPERTIES - New
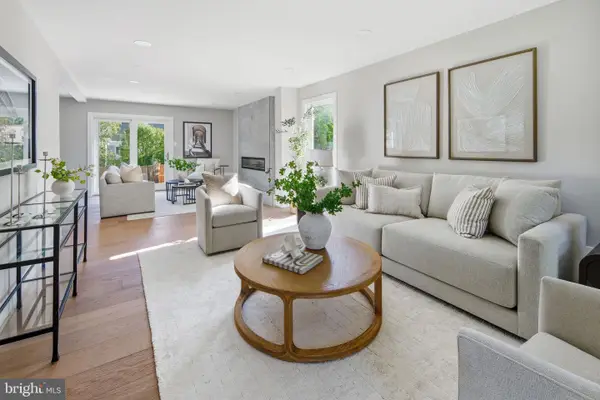 $1,525,000Active5 beds 4 baths3,627 sq. ft.
$1,525,000Active5 beds 4 baths3,627 sq. ft.2615 Lemontree Ln, VIENNA, VA 22181
MLS# VAFX2257148Listed by: KW METRO CENTER - New
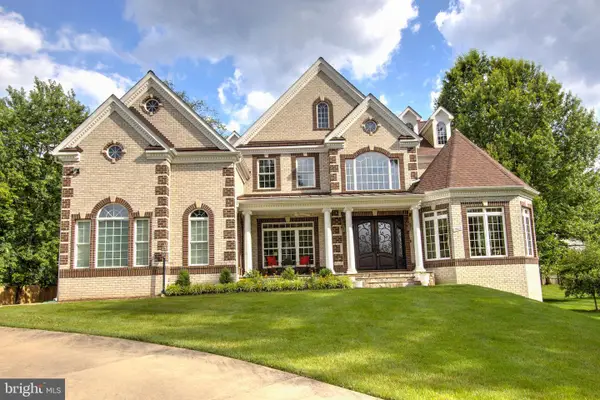 $2,450,000Active7 beds 6 baths7,393 sq. ft.
$2,450,000Active7 beds 6 baths7,393 sq. ft.9813 Sunrise Rd, VIENNA, VA 22181
MLS# VAFX2275132Listed by: WEICHERT COMPANY OF VIRGINIA  $315,000Pending2 beds 2 baths1,109 sq. ft.
$315,000Pending2 beds 2 baths1,109 sq. ft.3107 Buccaneer Ct #202, FAIRFAX, VA 22031
MLS# VAFX2275142Listed by: KW METRO CENTER
