2793 Marshall Lake Dr, Oakton, VA 22124
Local realty services provided by:Better Homes and Gardens Real Estate Premier
2793 Marshall Lake Dr,Oakton, VA 22124
$2,200,000
- 5 Beds
- 5 Baths
- - sq. ft.
- Single family
- Sold
Listed by: victoria j girdis
Office: keller williams realty
MLS#:VAFX2276364
Source:BRIGHTMLS
Sorry, we are unable to map this address
Price summary
- Price:$2,200,000
- Monthly HOA dues:$178.33
About this home
Crafted by Renaissance Executive, Estate & Custom Homes, this rarely available Grand Botticelli model is situated on a premium one-acre lot in Oakton’s prestigious Timberlake Estates. This highly desirable community is one of the most conveniently located in Oakton & is known for its wide, tree-lined streets & stately custom homes. The neighborhood also features 2 serene private lakes w/ scenic walking trails, offering the perfect way to unwind & recapture a sense of peace at the end of the day. Offering 7,035 finished sq ft, this executive residence exudes luxury & craftsmanship. Thoughtfully designed across 3 beautifully appointed levels, this home includes a 2-level builder upgrade that added a spectacular main-level office/sunroom as well as a lower-level exercise room. The resulting floor plan offers a seamless flow between elegant entertaining spaces & comfortable everyday living areas. Every room showcases distinctive architectural details & fine finishes, creating a home that is both impressive & inviting. The exterior features a new 2025 roof, a new 2025 asphalt driveway & extensive hardscaping including flagstone walkways, stone retaining walls & a built-in grill station w/ conversation area. The park-like backyard is surrounded by lush professional landscaping enhanced by outdoor accent lighting, irrigation system & an expansive custom Ipe hardwood deck. A 3-car side-load garage includes carriage-style doors & an EV charging station. Inside, the home offers 3 finished levels w/ 5 bedrooms, 4 full bathrooms & 1 half-bathroom. Expansive floor-to-ceiling windows throughout provide abundant natural light & panoramic views. Features include luxurious hardwood floors, upgraded interior doors, custom built-in cabinetry, high-end light fixtures w/ thoughtfully designed recessed lighting & custom window treatments. The main level begins w/ a striking 2-story foyer featuring a grand curved staircase w/ elegant wrought iron balusters & a circular design. 10' ceilings enhance the sense of space, complemented by formal living & dining rooms w/ custom millwork. The spacious family room features an 11' tray ceiling, a floor-to-ceiling stone fireplace & built-in media cabinetry. The impressive 19'-by-15' home office/sunroom addition includes a 12' vaulted ceiling. The open-concept chef’s kitchen features a sunlit bay-window breakfast room, granite countertops, a 5-burner gas cooktop w/ hood, double ovens, an oversized island w/ seating, two pantry closets & porcelain tile flooring. A cozy sitting area adjacent to the kitchen provides access to the back staircase & connects to the mudroom entry. Upstairs, a dramatic curved staircase leads to the upper-level gallery hall w/ 9' ceilings. The lavish primary suite includes a private vestibule, tray ceiling & serene sitting area. The spa-inspired primary bath features a soaking tub, dual vanities, a walk-in shower & private water closet. Three additional large bedrooms each have access to a bathroom & a versatile loft area offers space for a study nook or lounge. The expansive lower level was designed for flexibility—ideal for multi-generational living or entertaining, it features 8'-8"ceilings & includes a private guest suite w/ a full bathroom. The media room includes a 4K video projector system & custom built-in cabinetry housing a 100-inch screen. A fully equipped wet bar/kitchenette feature granite countertops, cork flooring & counter seating. Don't miss the custom-designed wine cellar, ready to showcase your collection! Game rooms & a home gym create the ultimate entertainment hub, offering endless opportunities for recreation & relaxation. Tucked away in Oakton’s most prestigious enclave, Timberlake Estates offers an unparalleled blend of tranquility & convenience. Enjoy shopping & fine dining in nearby Vienna & the ease of being just minutes from Tysons Corner, Reston Town Ctr & major commuter routes including the Capital Beltway & Metro access points.
Contact an agent
Home facts
- Year built:2001
- Listing ID #:VAFX2276364
- Added:50 day(s) ago
- Updated:December 19, 2025 at 01:08 PM
Rooms and interior
- Bedrooms:5
- Total bathrooms:5
- Full bathrooms:4
- Half bathrooms:1
Heating and cooling
- Cooling:Ceiling Fan(s), Central A/C, Heat Pump(s), Programmable Thermostat, Zoned
- Heating:90% Forced Air, Electric, Heat Pump(s), Natural Gas, Programmable Thermostat, Zoned
Structure and exterior
- Year built:2001
Schools
- High school:MADISON
- Middle school:THOREAU
- Elementary school:FLINT HILL
Utilities
- Water:Public
Finances and disclosures
- Price:$2,200,000
- Tax amount:$20,384 (2025)
New listings near 2793 Marshall Lake Dr
- New
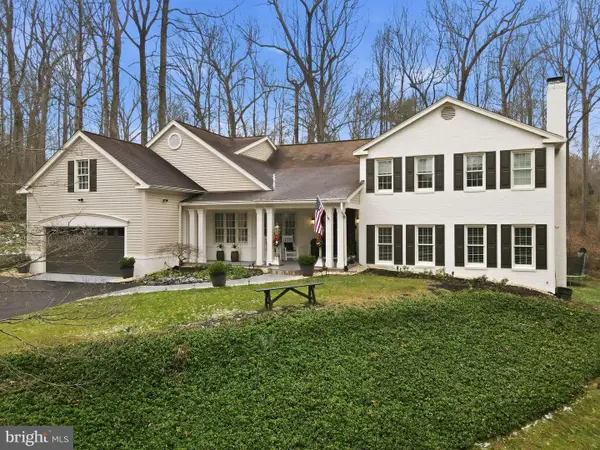 $1,899,900Active6 beds 4 baths4,712 sq. ft.
$1,899,900Active6 beds 4 baths4,712 sq. ft.11728 Stuart Mill Rd, OAKTON, VA 22124
MLS# VAFX2282934Listed by: UNITED REAL ESTATE PREMIER - Open Sat, 12 to 3pmNew
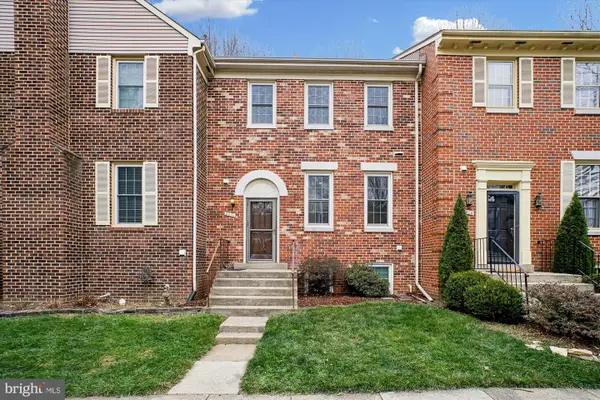 $725,000Active3 beds 4 baths1,584 sq. ft.
$725,000Active3 beds 4 baths1,584 sq. ft.2816 Kelly Sq, VIENNA, VA 22181
MLS# VAFX2282712Listed by: SAMSON PROPERTIES - New
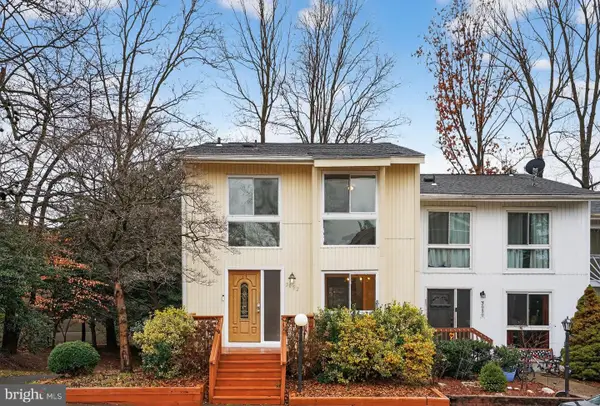 $619,000Active4 beds 4 baths1,923 sq. ft.
$619,000Active4 beds 4 baths1,923 sq. ft.3052 Sugar Ln, VIENNA, VA 22181
MLS# VAFX2282804Listed by: LONG & FOSTER REAL ESTATE, INC. - Coming Soon
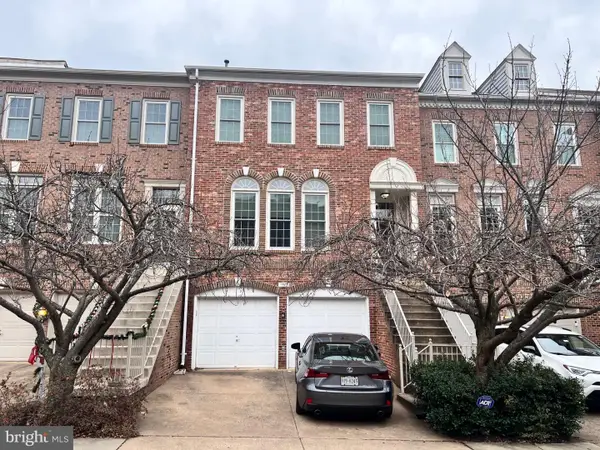 $950,000Coming Soon3 beds 4 baths
$950,000Coming Soon3 beds 4 baths9572 Lagersfield Cir, VIENNA, VA 22181
MLS# VAFX2282566Listed by: REALTYPEOPLE - Coming Soon
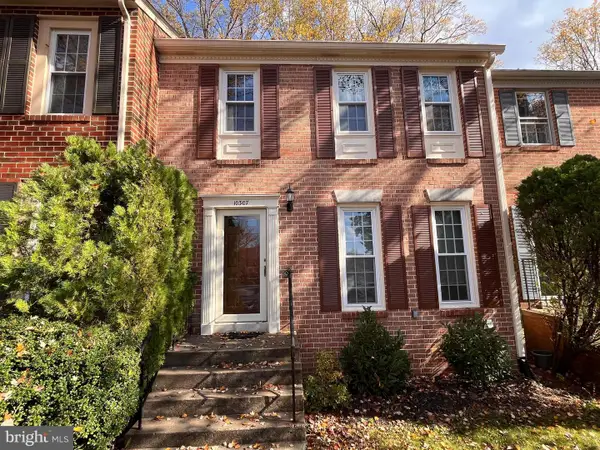 $650,000Coming Soon3 beds 4 baths
$650,000Coming Soon3 beds 4 baths10307 Emerald Rock Dr, OAKTON, VA 22124
MLS# VAFX2268612Listed by: RLAH @PROPERTIES - Coming Soon
 $749,000Coming Soon4 beds 4 baths
$749,000Coming Soon4 beds 4 baths3154 Valentino Ct, OAKTON, VA 22124
MLS# VAFX2282370Listed by: LIBRA REALTY, LLC 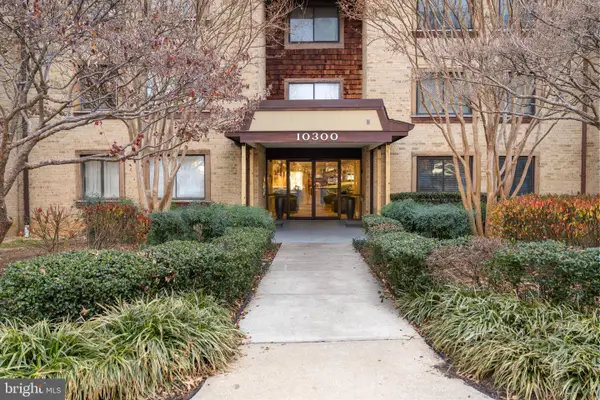 $395,000Pending3 beds 2 baths1,740 sq. ft.
$395,000Pending3 beds 2 baths1,740 sq. ft.10300 Bushman Dr #201, OAKTON, VA 22124
MLS# VAFX2282216Listed by: LONG & FOSTER REAL ESTATE, INC.- Coming Soon
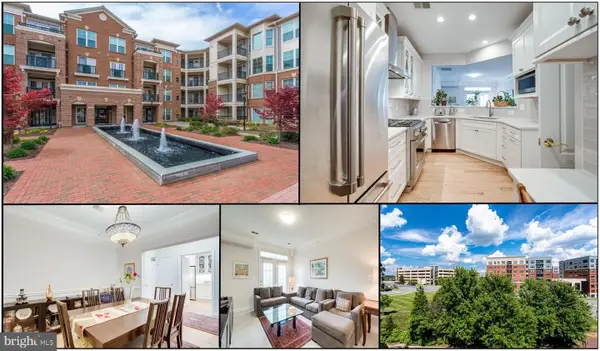 $468,818Coming Soon2 beds 2 baths
$468,818Coming Soon2 beds 2 baths2903 Saintsbury Plz #405, FAIRFAX, VA 22031
MLS# VAFX2278856Listed by: LONG & FOSTER REAL ESTATE, INC. 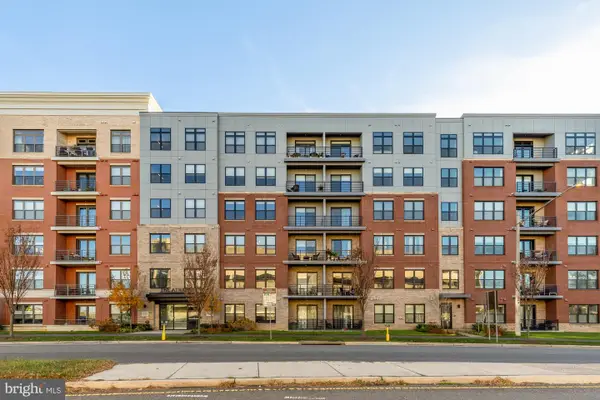 $799,000Active2 beds 2 baths1,546 sq. ft.
$799,000Active2 beds 2 baths1,546 sq. ft.9555 Saintsbury Dr #503, FAIRFAX, VA 22031
MLS# VAFX2280722Listed by: LIBRA REALTY, LLC- Open Sat, 2 to 4pm
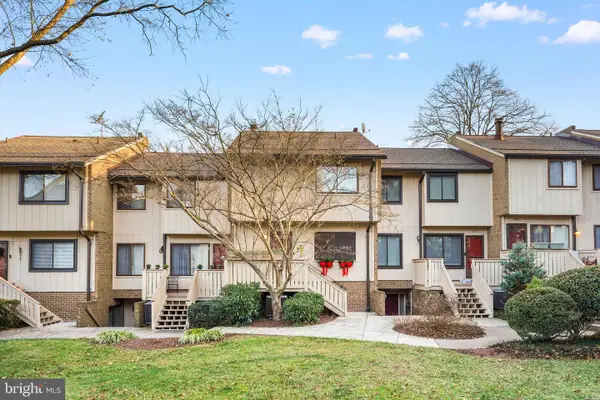 $499,999Active3 beds 3 baths1,362 sq. ft.
$499,999Active3 beds 3 baths1,362 sq. ft.2716 Glengyle Dr, VIENNA, VA 22181
MLS# VAFX2281302Listed by: PEARSON SMITH REALTY, LLC
