3006 Weber Pl, Oakton, VA 22124
Local realty services provided by:Better Homes and Gardens Real Estate Reserve
3006 Weber Pl,Oakton, VA 22124
$2,899,900
- 6 Beds
- 7 Baths
- 7,307 sq. ft.
- Single family
- Pending
Listed by: william samson
Office: samson properties
MLS#:VAFX2228116
Source:BRIGHTMLS
Price summary
- Price:$2,899,900
- Price per sq. ft.:$396.87
About this home
***Please ask about our current buyer/agent incentive packages*** Introducing *The Alexander*, an exciting new home design by Sekas Homes, on a fabulous Oakton homesite with 4 car garage. This modern masterpiece spans 7,307 square feet across three finished levels and is set on an expansive, wooded 1.66 acre lot with a private rear yard perfect for outdoor living and entertaining. This stunning residence includes six spacious bedrooms and 6.5 luxurious baths. The main level boasts a guest suite, ideal for visitors, and the 9-foot ceilings on all levels enhance the sense of openness and light. Whether you’re hosting a formal gathering or a casual get-together, the floor plan offers both private family spaces and open gathering areas to suit any occasion. The gourmet kitchen is a chef’s dream, with custom cabinetry, a walk-in pantry, and ample space for meal preparation. The luxurious primary suite includes an impressive walk-in closet and dressing area, as well as a deluxe bath with a soaking tub, separate shower, and private water closet. The finished lower level is designed for entertainment and relaxation, featuring a recreation and game area, an exercise room, a bedroom, and a full bath. Perfect for all ages, The Alexander offers spaces that are both functional and inviting. Outdoors you will find a screened porch with a Trex deck, offering a seamless connection to nature. Additional features include a 4-car garage (with a 2-car side load and 2-car front load), and an extremely desirable location on Weber Place. Oakton/Thoreau/Oakton Pyramid.
Contact an agent
Home facts
- Year built:2025
- Listing ID #:VAFX2228116
- Added:330 day(s) ago
- Updated:February 11, 2026 at 08:32 AM
Rooms and interior
- Bedrooms:6
- Total bathrooms:7
- Full bathrooms:6
- Half bathrooms:1
- Living area:7,307 sq. ft.
Heating and cooling
- Cooling:Central A/C, Programmable Thermostat, Zoned
- Heating:90% Forced Air, Humidifier, Natural Gas, Programmable Thermostat
Structure and exterior
- Roof:Architectural Shingle
- Year built:2025
- Building area:7,307 sq. ft.
- Lot area:1.66 Acres
Schools
- High school:OAKTON
- Middle school:THOREAU
- Elementary school:OAKTON
Utilities
- Water:Public
- Sewer:Private Septic Tank
Finances and disclosures
- Price:$2,899,900
- Price per sq. ft.:$396.87
- Tax amount:$9,570 (2024)
New listings near 3006 Weber Pl
- Coming Soon
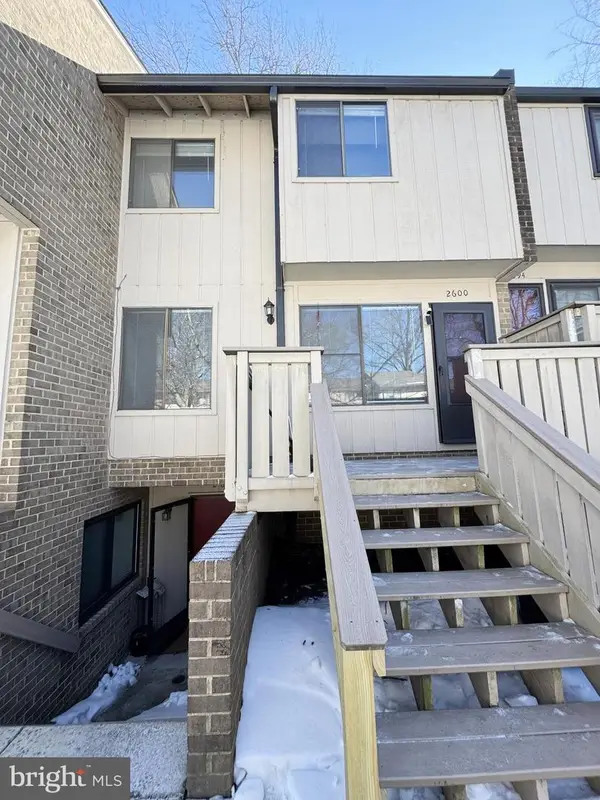 $469,900Coming Soon3 beds 2 baths
$469,900Coming Soon3 beds 2 baths2600 Glengyle Dr #118, VIENNA, VA 22181
MLS# VAFX2289950Listed by: HOMESMART - Open Sat, 1 to 3pmNew
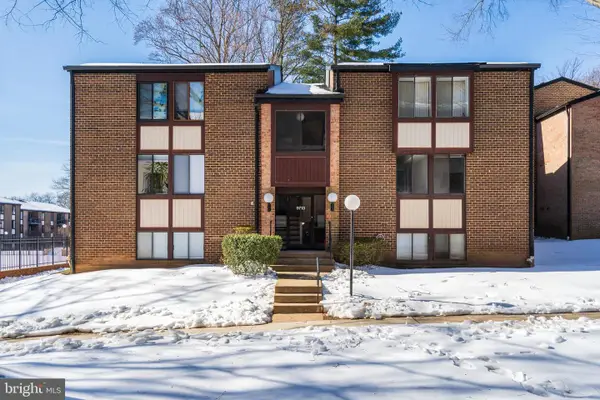 $329,000Active2 beds 2 baths1,109 sq. ft.
$329,000Active2 beds 2 baths1,109 sq. ft.9713 Kings Crown Ct #102, FAIRFAX, VA 22031
MLS# VAFX2287068Listed by: NORTHGATE REALTY, LLC - Open Sat, 1 to 4pmNew
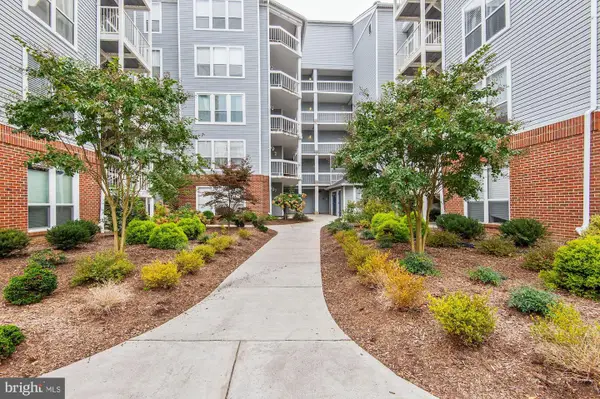 $300,000Active1 beds 1 baths860 sq. ft.
$300,000Active1 beds 1 baths860 sq. ft.3179 Summit Square Dr #2-b6, OAKTON, VA 22124
MLS# VAFX2289432Listed by: SAMSON PROPERTIES - New
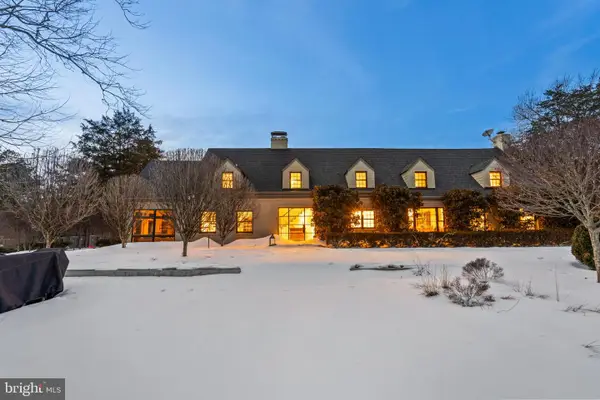 $2,890,000Active4 beds 6 baths6,234 sq. ft.
$2,890,000Active4 beds 6 baths6,234 sq. ft.3022 Fox Mill Rd, OAKTON, VA 22124
MLS# VAFX2286094Listed by: TTR SOTHEBY'S INTERNATIONAL REALTY 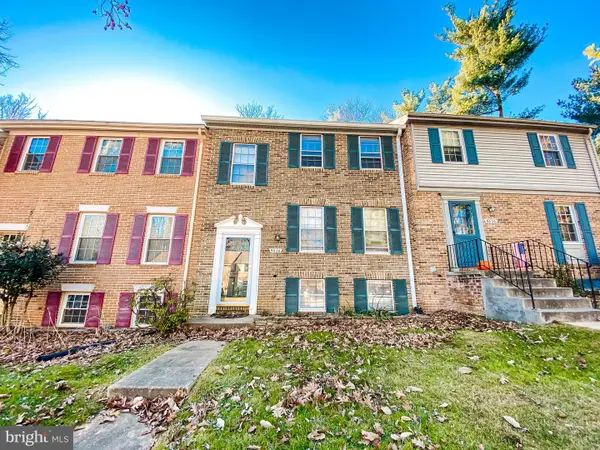 $610,000Pending3 beds 3 baths1,820 sq. ft.
$610,000Pending3 beds 3 baths1,820 sq. ft.9628 Lindenbrook St, FAIRFAX, VA 22031
MLS# VAFX2289334Listed by: COMPASS- Open Sun, 2 to 4pmNew
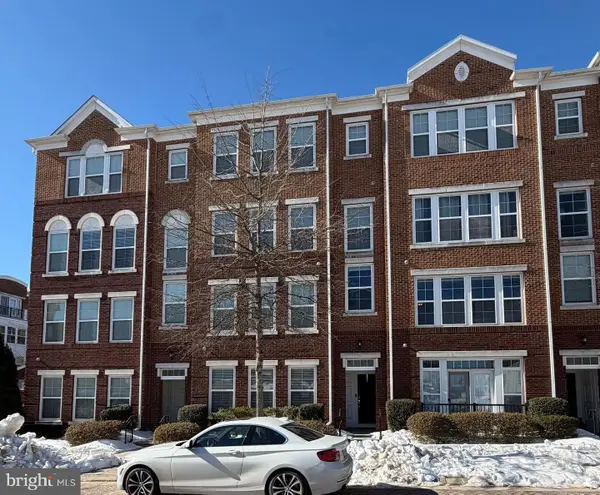 $667,000Active2 beds 3 baths1,418 sq. ft.
$667,000Active2 beds 3 baths1,418 sq. ft.2951 Finsbury Pl #97, FAIRFAX, VA 22031
MLS# VAFX2288704Listed by: COMPASS - Coming Soon
 $1,395,000Coming Soon4 beds 4 baths
$1,395,000Coming Soon4 beds 4 baths9896 Palace Green Way, VIENNA, VA 22181
MLS# VAFX2287770Listed by: RE/MAX GATEWAY, LLC - Open Sat, 1 to 3pmNew
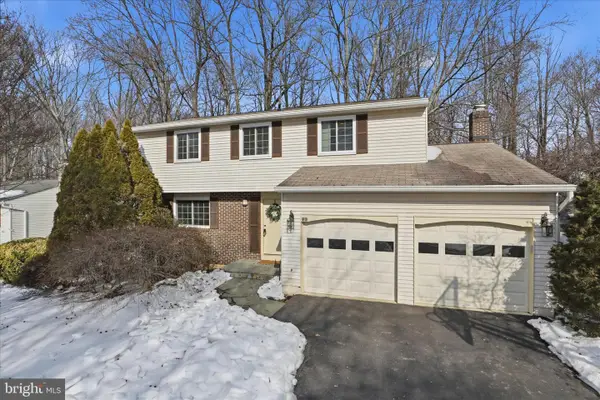 $1,050,000Active5 beds 5 baths2,384 sq. ft.
$1,050,000Active5 beds 5 baths2,384 sq. ft.9810 Oleander Ave, VIENNA, VA 22181
MLS# VAFX2288944Listed by: KELLER WILLIAMS CAPITAL PROPERTIES - Coming Soon
 $824,500Coming Soon2 beds 2 baths
$824,500Coming Soon2 beds 2 baths2960 Vaden Dr #2n-602, FAIRFAX, VA 22031
MLS# VAFX2284326Listed by: SAMSON PROPERTIES 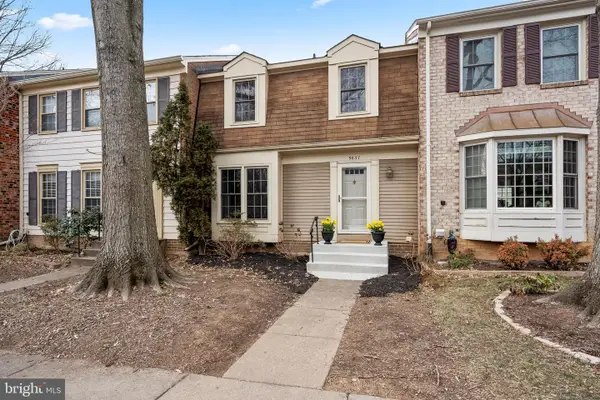 $750,000Pending3 beds 4 baths1,979 sq. ft.
$750,000Pending3 beds 4 baths1,979 sq. ft.9637 Scotch Haven Dr, VIENNA, VA 22181
MLS# VAFX2284016Listed by: CORCORAN MCENEARNEY

