3014 Apple Brook Ln, Oakton, VA 22124
Local realty services provided by:Better Homes and Gardens Real Estate Reserve
3014 Apple Brook Ln,Oakton, VA 22124
$2,250,000
- 5 Beds
- 5 Baths
- 7,420 sq. ft.
- Single family
- Pending
Listed by: jodi w bentley
Office: compass
MLS#:VAFX2268776
Source:BRIGHTMLS
Price summary
- Price:$2,250,000
- Price per sq. ft.:$303.23
- Monthly HOA dues:$12.5
About this home
Welcome to this timeless Georgian Colonial in Oakton’s desirable Willow Creek Estates. Perfectly situated on a beautifully landscaped, level 0.86-acre corner lot, this residence combines classic architecture with sophisticated updates across more than 7,300 finished square feet of refined living space. With 5 bedrooms and 4.5 baths, the home has been impeccably maintained and perfectly blends classic elegance with everyday comfort, creating a luxurious haven for modern living.
Step into the grand two-story foyer, where a graceful spiral staircase is flanked by formal living and dining rooms—perfect for elegant entertaining. A handsome first-floor office or library offers a quiet retreat for work or reading. Lining the back of the home, the gourmet kitchen, family room, and four-season sunroom create a welcoming flow ideal for today’s lifestyle.
The kitchen is a chef’s dream, blending form and function with premium finishes and professional-grade appliances, including a Sub-Zero refrigerator, Viking 6-burner gas range with double ovens, and a Viking stainless-steel hood. Additional luxury details include a Rohl fireclay farmhouse sink with polished nickel fixtures, built-in microwave and warming drawers, and a massive quartzite “Super White” island framed by a basketweave marble backsplash. A bright breakfast area offers easy access to the deck and flows seamlessly into the grand family room, which features soaring ceilings, custom built-in cabinetry, and abundant natural light.
An architectural highlight is the four-season sunroom (added in 2020)—a stunning space with herringbone brick tile flooring and temperature control for year-round enjoyment. From here, step out to the custom-designed deck with aluminum railings and Zuri floorboards, overlooking lush landscaping with mature trees and curated perennial plantings that bloom throughout the seasons.
Ascend the secondary staircase to the upper level, where the luxurious primary suite awaits—a true retreat with a double-sided fireplace warming both the bedroom and sitting room. The spa-inspired ensuite features a soaking tub, dual vanities, a dressing table, a spacious shower, and two walk-in closets. Three additional bedrooms complete this level: one with a private ensuite bath and two connected by a convenient Jack-and-Jill bath.
The fully finished lower level offers exceptional versatility and comfort. The custom home theater—with projector, 120” screen, components, and sectional that all convey—flows to a kitchenette with a full-size refrigerator, dishwasher, and warming drawer, perfect for movie nights or casual gatherings. A private guest suite with full bath and walk-up entry, plus two additional flex rooms—ideal for a gym, office, or hobby space—complete this level.
The 3-car garage is finished with epoxy flooring, bamboo hanging systems, and generous built-in storage. Smart-home features include app-controlled irrigation and landscape lighting systems. Recent updates provide peace of mind, including a new roof (2023), hot water heater (2024), both HVAC systems replaced within the past five years, and driveway resurfaced (2025).
Just steps from Difficult Run Trails, this home balances luxury living with natural surroundings and offers easy access to top-rated Oakton schools as well as shopping, dining, and amenities in Vienna, Tysons, Fairfax, and Reston—plus convenient connectivity to the Vienna Metro and major commuter routes.
Refined, renovated, and remarkably livable—this Georgian Manor captures the very best of Oakton elegance.
Contact an agent
Home facts
- Year built:1998
- Listing ID #:VAFX2268776
- Added:47 day(s) ago
- Updated:November 26, 2025 at 08:49 AM
Rooms and interior
- Bedrooms:5
- Total bathrooms:5
- Full bathrooms:4
- Half bathrooms:1
- Living area:7,420 sq. ft.
Heating and cooling
- Cooling:Central A/C
- Heating:Forced Air, Natural Gas
Structure and exterior
- Roof:Architectural Shingle
- Year built:1998
- Building area:7,420 sq. ft.
- Lot area:0.86 Acres
Schools
- High school:OAKTON
- Middle school:FRANKLIN
- Elementary school:WAPLES MILL
Utilities
- Water:Public
Finances and disclosures
- Price:$2,250,000
- Price per sq. ft.:$303.23
- Tax amount:$22,621 (2025)
New listings near 3014 Apple Brook Ln
- New
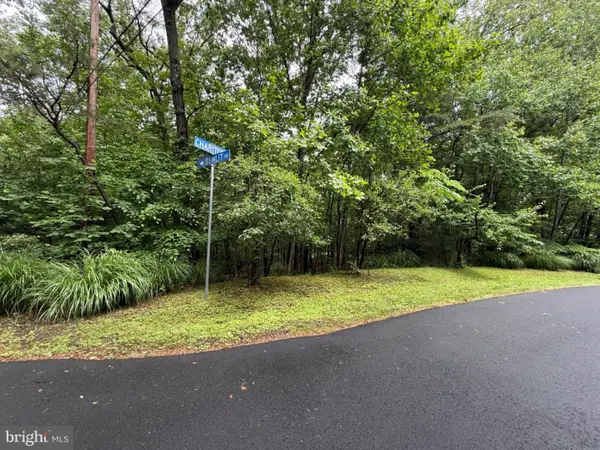 $850,000Active0.83 Acres
$850,000Active0.83 Acres2704 Chariton St, OAKTON, VA 22124
MLS# VAFX2280050Listed by: COMPASS - Coming Soon
 $1,075,000Coming Soon4 beds 4 baths
$1,075,000Coming Soon4 beds 4 baths10906 Miller Rd, OAKTON, VA 22124
MLS# VAFX2279618Listed by: PEARSON SMITH REALTY, LLC - New
 $1,198,000Active0.52 Acres
$1,198,000Active0.52 Acres2540 Flint Hill Rd, VIENNA, VA 22181
MLS# VAFX2279950Listed by: FAIRFAX REALTY OF TYSONS - Coming Soon
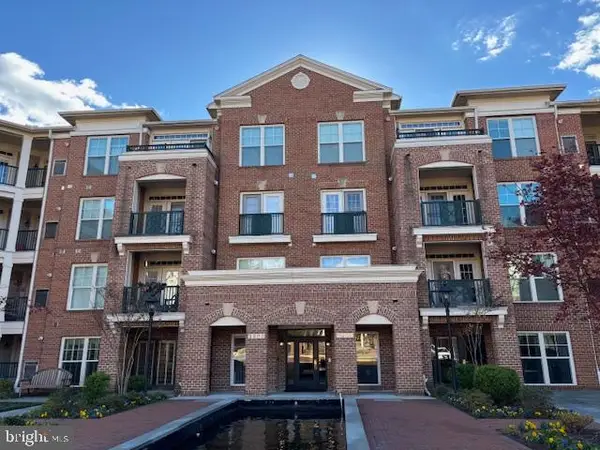 $599,000Coming Soon3 beds 3 baths
$599,000Coming Soon3 beds 3 baths2905 Saintsbury Plz #312, FAIRFAX, VA 22031
MLS# VAFX2279692Listed by: SAMSON PROPERTIES - New
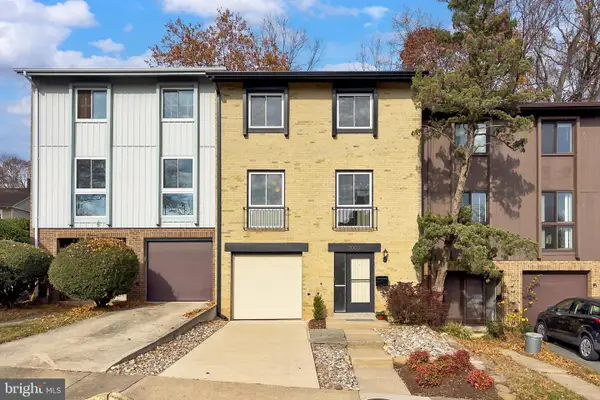 $625,000Active3 beds 3 baths1,815 sq. ft.
$625,000Active3 beds 3 baths1,815 sq. ft.3003 Mission Square Dr, FAIRFAX, VA 22031
MLS# VAFX2279536Listed by: RE/MAX GATEWAY, LLC - New
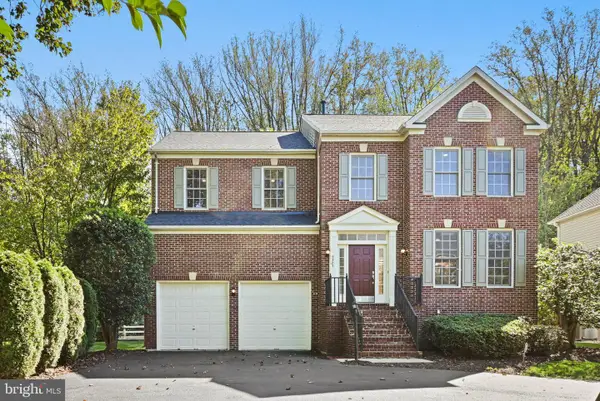 $1,325,000Active5 beds 4 baths4,263 sq. ft.
$1,325,000Active5 beds 4 baths4,263 sq. ft.9927 Miles Stone Ct, VIENNA, VA 22181
MLS# VAFX2279770Listed by: COMPASS - New
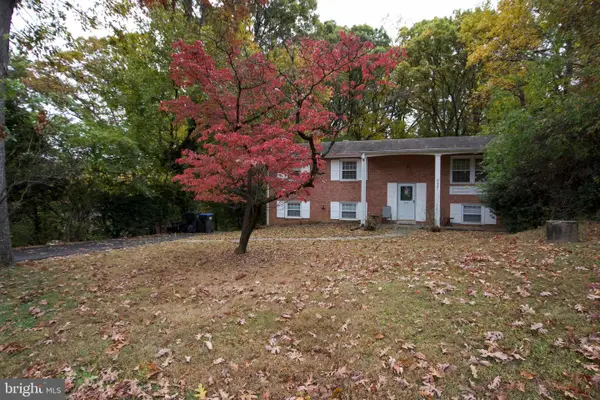 $1,250,000Active0.99 Acres
$1,250,000Active0.99 Acres9921 Woodrow St, VIENNA, VA 22181
MLS# VAFX2279400Listed by: PEARSON SMITH REALTY, LLC - New
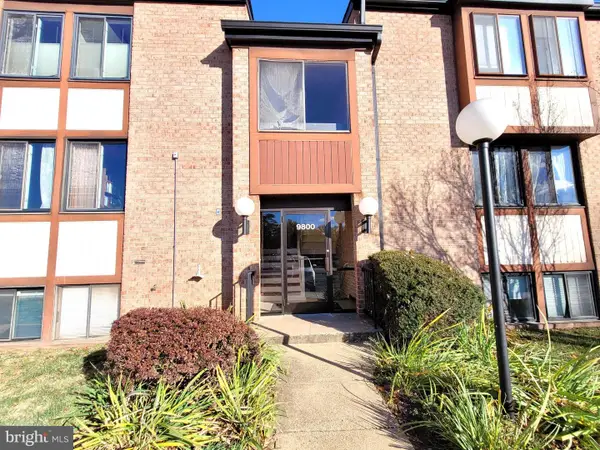 $380,000Active3 beds 2 baths1,417 sq. ft.
$380,000Active3 beds 2 baths1,417 sq. ft.9800 Kingsbridge Dr #2, FAIRFAX, VA 22031
MLS# VAFX2279674Listed by: CLASSIC REALTY LTD  $415,000Pending2 beds 2 baths1,189 sq. ft.
$415,000Pending2 beds 2 baths1,189 sq. ft.10195-a Ashbrooke Ct #109, OAKTON, VA 22124
MLS# VAFX2279456Listed by: LONG & FOSTER REAL ESTATE, INC.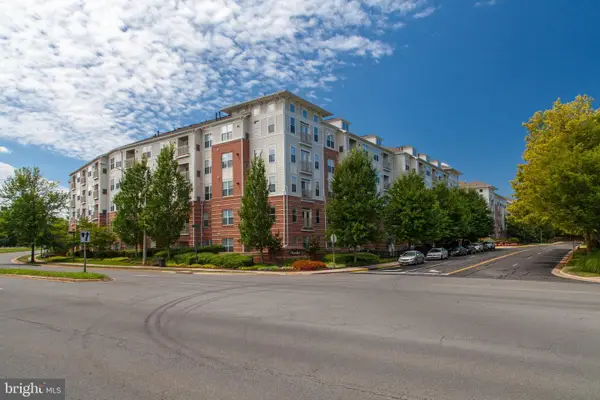 $450,000Active2 beds 2 baths1,288 sq. ft.
$450,000Active2 beds 2 baths1,288 sq. ft.9480 Virginia Center Blvd #410, VIENNA, VA 22181
MLS# VAFX2051714Listed by: THE PETERSON COMPANY
