3102 Bradford Wood Ct, Oakton, VA 22124
Local realty services provided by:Better Homes and Gardens Real Estate Community Realty
3102 Bradford Wood Ct,Oakton, VA 22124
$860,000
- 4 Beds
- 4 Baths
- 2,502 sq. ft.
- Townhouse
- Pending
Listed by: gregory f scheihing
Office: re/max gateway, llc.
MLS#:VAFX2260278
Source:BRIGHTMLS
Price summary
- Price:$860,000
- Price per sq. ft.:$343.73
- Monthly HOA dues:$125
About this home
Welcome to one of Concord Village's most Elegantly updated homes to meet the needs of today's buyer. Wait until you see this fully upgraded, 3 story, Brick on Block, Townhome! All New Kitchen, Baths, Paint, Lighting, and most flooring! The Floorplan has been modified to an Open Concept main level with an oversized Marble Island, featuring a waterfall edge at both ends and a large farmhouse sink with drying rack. The Stainless faucet is "touch free controlled" and has a pull-out spray nozzle. This efficient layout features a 5 burner gas stove directly behind the island. On the other side of the Island is a seating area for four or more! The Cabinets are solid wood, with full extension drawers, soft close doors/drawers and the wall cabinets go to the ceiling for extra storage! The kitchen is well lit for your needs any time of day from the Large front and rear windows by day, to the pendant/undercabinet and recessed LED lighting by night! The main level is completed with an oversized living room / dining room, featuring 17 Recessed LED lights, Hardwood Floors, and a Barn Door Entry to the lower level! Don't miss the remodeled Half bath with Kohler Toilet New grey Vanity / Stainless Faucet /Tile Floor! Upstairs the Main Suite has an ALL New bath with Custom Shower (with seat) tile flooring, floating vanity with Marble Top, Kohler Toilet, LED Lighting and Stainless Finishes just outside / in the Dressing Area, an Upper Level Laundry Station, w/Energy Star Washer Dryer Combo and Marble counter, then two Closets / Fresh Paint / New Laminate Flooring complete the Grand Suite! The Hall Bath has Also been completely remodeled with New Tile/Vanity/Toilet/and Lighting! The two additional upper bedrooms have also been painted and have new Laminate flooring. Completing the tour we go down to the DAYLIGHT front & back lower level! One will find a Fourth Bedroom (with windows), a remodeled full bath, the Lower Level Laundry Room and a very large Recreation Room that features a Masonry Gas Fireplace (that can burn wood as well) and walks out to the Deck and fully Fenced Rear Yard! Add all that to the charm of the Concord Village Neighborhood the convenient location to the Vienna Metro/I-66/Shopping and Great Dining within a few miles! Don't forget the Oakton ES/Thoreau MS/Oakton HS school pyramid! Thanks for viewing my listing! Contact Agent/Owner with any questions.
Contact an agent
Home facts
- Year built:1984
- Listing ID #:VAFX2260278
- Added:188 day(s) ago
- Updated:November 26, 2025 at 11:09 AM
Rooms and interior
- Bedrooms:4
- Total bathrooms:4
- Full bathrooms:3
- Half bathrooms:1
- Living area:2,502 sq. ft.
Heating and cooling
- Cooling:Central A/C, Energy Star Cooling System, Programmable Thermostat
- Heating:Central, Natural Gas, Programmable Thermostat
Structure and exterior
- Roof:Composite
- Year built:1984
- Building area:2,502 sq. ft.
- Lot area:0.04 Acres
Schools
- High school:OAKTON
- Middle school:THOREAU
- Elementary school:OAKTON
Utilities
- Water:Public
- Sewer:Public Sewer
Finances and disclosures
- Price:$860,000
- Price per sq. ft.:$343.73
- Tax amount:$8,104 (2025)
New listings near 3102 Bradford Wood Ct
- Coming Soon
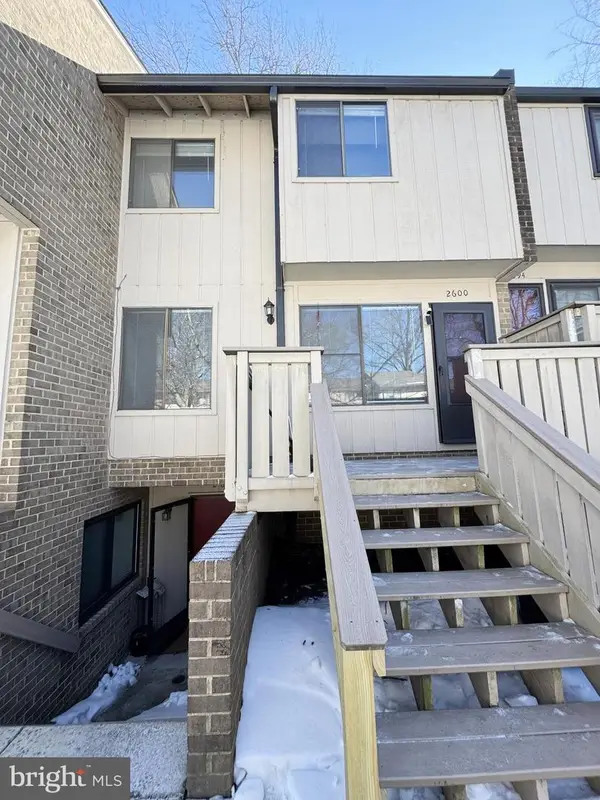 $469,900Coming Soon3 beds 2 baths
$469,900Coming Soon3 beds 2 baths2600 Glengyle Dr #118, VIENNA, VA 22181
MLS# VAFX2289950Listed by: HOMESMART - Open Sat, 1 to 3pmNew
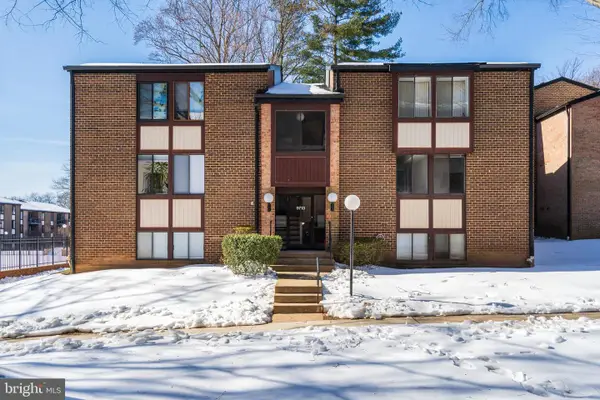 $329,000Active2 beds 2 baths1,109 sq. ft.
$329,000Active2 beds 2 baths1,109 sq. ft.9713 Kings Crown Ct #102, FAIRFAX, VA 22031
MLS# VAFX2287068Listed by: NORTHGATE REALTY, LLC - Open Sat, 1 to 4pmNew
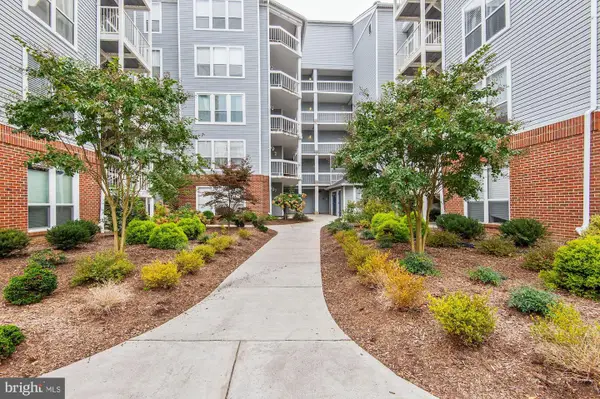 $300,000Active1 beds 1 baths860 sq. ft.
$300,000Active1 beds 1 baths860 sq. ft.3179 Summit Square Dr #2-b6, OAKTON, VA 22124
MLS# VAFX2289432Listed by: SAMSON PROPERTIES - New
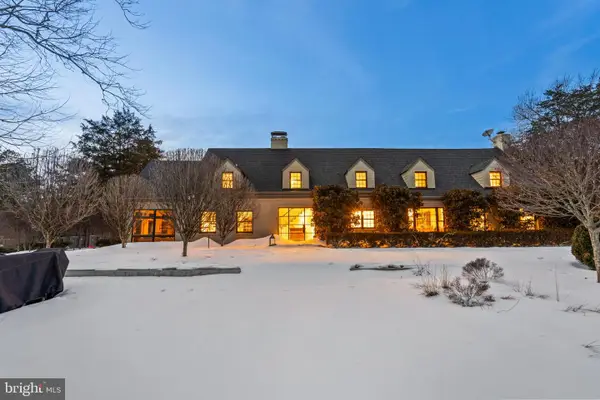 $2,890,000Active4 beds 6 baths6,234 sq. ft.
$2,890,000Active4 beds 6 baths6,234 sq. ft.3022 Fox Mill Rd, OAKTON, VA 22124
MLS# VAFX2286094Listed by: TTR SOTHEBY'S INTERNATIONAL REALTY 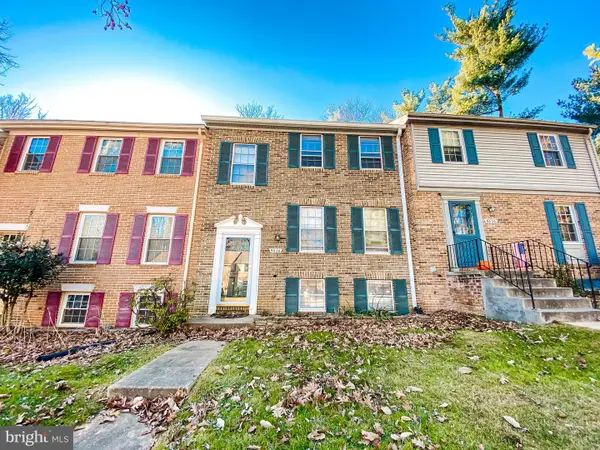 $610,000Pending3 beds 3 baths1,820 sq. ft.
$610,000Pending3 beds 3 baths1,820 sq. ft.9628 Lindenbrook St, FAIRFAX, VA 22031
MLS# VAFX2289334Listed by: COMPASS- Open Sun, 2 to 4pmNew
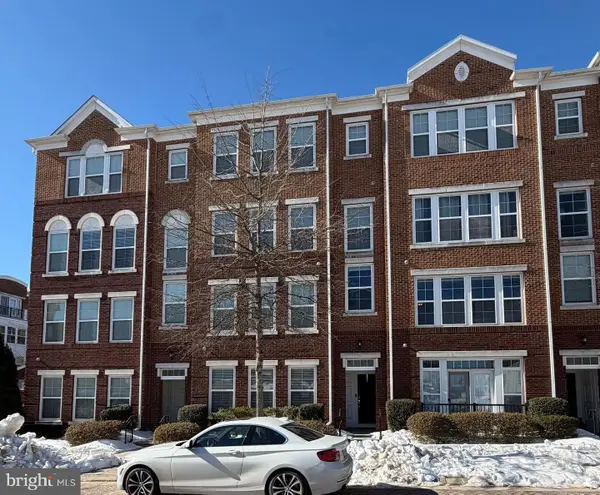 $667,000Active2 beds 3 baths1,418 sq. ft.
$667,000Active2 beds 3 baths1,418 sq. ft.2951 Finsbury Pl #97, FAIRFAX, VA 22031
MLS# VAFX2288704Listed by: COMPASS - Coming Soon
 $1,395,000Coming Soon4 beds 4 baths
$1,395,000Coming Soon4 beds 4 baths9896 Palace Green Way, VIENNA, VA 22181
MLS# VAFX2287770Listed by: RE/MAX GATEWAY, LLC - Open Thu, 5 to 6:30pmNew
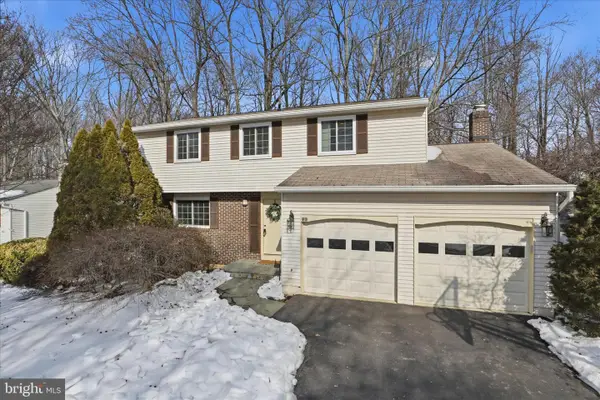 $1,050,000Active5 beds 5 baths2,384 sq. ft.
$1,050,000Active5 beds 5 baths2,384 sq. ft.9810 Oleander Ave, VIENNA, VA 22181
MLS# VAFX2288944Listed by: KELLER WILLIAMS CAPITAL PROPERTIES - Coming Soon
 $824,500Coming Soon2 beds 2 baths
$824,500Coming Soon2 beds 2 baths2960 Vaden Dr #2n-602, FAIRFAX, VA 22031
MLS# VAFX2284326Listed by: SAMSON PROPERTIES 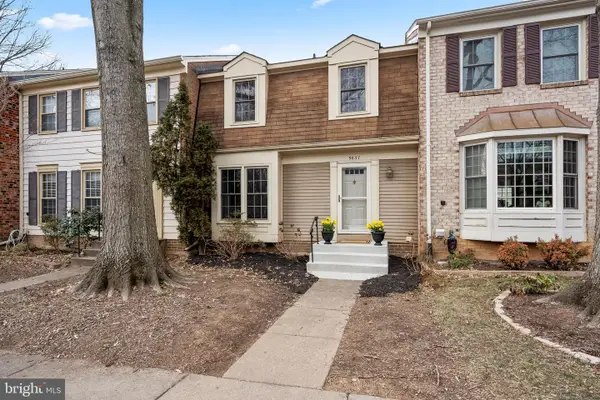 $750,000Pending3 beds 4 baths1,979 sq. ft.
$750,000Pending3 beds 4 baths1,979 sq. ft.9637 Scotch Haven Dr, VIENNA, VA 22181
MLS# VAFX2284016Listed by: CORCORAN MCENEARNEY

