3219 History Dr, Oakton, VA 22124
Local realty services provided by:Better Homes and Gardens Real Estate Maturo
3219 History Dr,Oakton, VA 22124
$1,395,000
- 5 Beds
- 3 Baths
- 4,483 sq. ft.
- Single family
- Active
Listed by: gina l poindexter
Office: samson properties
MLS#:VAFX2277030
Source:BRIGHTMLS
Price summary
- Price:$1,395,000
- Price per sq. ft.:$311.18
- Monthly HOA dues:$12.08
About this home
A Newly Reimagined Retreat in One of Oakton’s Most Beloved Communities
Welcome to 3219 History Drive, the jewel in the crown of Oakton’s cherished Foxvale community - a beautiful completely renewed four-level contemporary home set on nearly one acre of pristine, wooded land that borders protected public park land. Here, you’ll enjoy unmatched privacy while still being warmly embraced by one of the most established and friendly neighborhoods in Northern Virginia.
Thoughtfully transformed from top to bottom, this home offers nearly 4,500 sq. ft. of finished living space and delivers a rare combination of architectural flair, modern luxury, practicality, and exceptional convenience.
Every Major Update You Want - Already Done
Move in with confidence:
· Brand-new appliances in a completely reimagined updated open gourmet kitchen
· New maple hardwood floors on the main level
· New basement flooring
· Brand-new carpet and padding throughout
· Freshly painted interior - walls, trim, and ceilings
· New recessed lighting throughout the entire home
· New deck overlooking the wooded acreage
· New roof in 2024
· Clean, bright, well-lit garage with excellent storage options
This level of updating is extremely rare in Foxvale - and it shows.
A Floor Plan Designed for Modern Living
The sun-filled main level welcomes you with soaring ceilings, expansive windows, and a dramatic brick fireplace anchoring the living room. The open layout flows easily to the dining area and to the all-new kitchen, featuring quartz countertops, brand-new stainless appliances, a large island, and excellent storage space.
Slide open the glass doors to a brand-new deck overlooking the trees It’s a perfect space for morning coffee, weekend gatherings, or peaceful evenings under the stars.
A flexible main-level room with new windows serves perfectly as a 5th bedroom, guest suite, or home office.
Upstairs, the luxury primary suite offers a spacious bedroom with its own fireplace, walk-in closet, and a spa-quality en-suite bath complete with a stand-alone soaking tub, separate large multi-headed rainfall shower, dual vanities, quality elegant finishes, and picture windows all with exceptional views.
Additional bedrooms are generously sized, bright, and quiet with enormous closet space - ideal for families.
The large fully finished lower-level features full-height windows and walk-out access to the lot, providing space for recreation, a gym, media room, and multi-generational living plus ample storage space.
Community Warmth With Wonderful Convenience
Foxvale is one of Oakton’s most treasured neighborhoods - beautifully maintained, walkable year-round, and known for its friendly, welcoming residents. Neighbors know each other and enjoy peaceful evenings along tree-lined streets. It is rare to find this combination of privacy, natural beauty, and true community.
Commuters will love quick access to I-66, the Vienna Metro, Dulles Airport, Tysons, Reston, and the Mosaic District. The home is also within the sought-after Fairfax County Public Schools pyramid, and near medical hubs (INOVA Fair Oaks Hospital).
A Home That Truly Stands Apart
With its extensive renewals, exceptional setting adjacent to protected parks, and ideal location within one of Oakton’s most loved neighborhoods, 3219 History Drive represents a rare opportunity: a fully modernized home in a warm, established community - ready for its next chapter.
This is more than a beautiful house - it’s a true home: a place of sheltering and growth for mind, body, and spirit, and a long-term investment in comfort, beauty, and quality of life.
Contact an agent
Home facts
- Year built:1980
- Listing ID #:VAFX2277030
- Added:49 day(s) ago
- Updated:December 19, 2025 at 02:46 PM
Rooms and interior
- Bedrooms:5
- Total bathrooms:3
- Full bathrooms:2
- Half bathrooms:1
- Living area:4,483 sq. ft.
Heating and cooling
- Cooling:Central A/C
- Heating:Central, Natural Gas
Structure and exterior
- Roof:Composite
- Year built:1980
- Building area:4,483 sq. ft.
- Lot area:0.95 Acres
Schools
- High school:OAKTON
Utilities
- Water:Public
Finances and disclosures
- Price:$1,395,000
- Price per sq. ft.:$311.18
- Tax amount:$11,715 (2025)
New listings near 3219 History Dr
- New
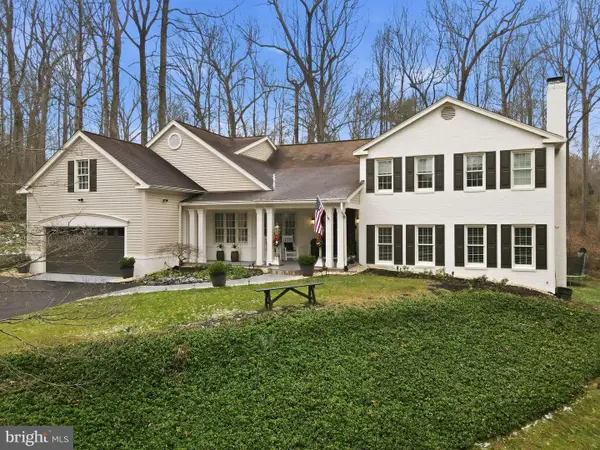 $1,899,900Active6 beds 4 baths4,712 sq. ft.
$1,899,900Active6 beds 4 baths4,712 sq. ft.11728 Stuart Mill Rd, OAKTON, VA 22124
MLS# VAFX2282934Listed by: UNITED REAL ESTATE PREMIER - Open Sat, 12 to 3pmNew
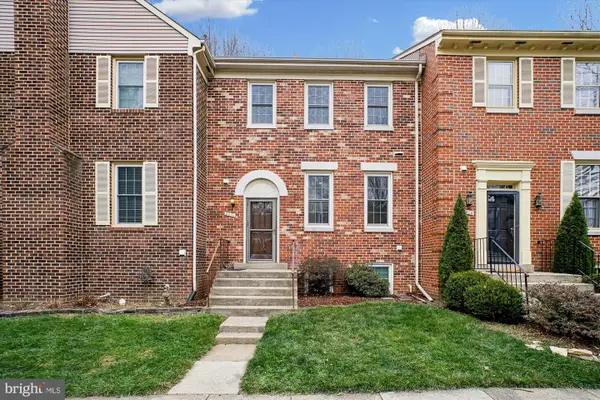 $725,000Active3 beds 4 baths1,584 sq. ft.
$725,000Active3 beds 4 baths1,584 sq. ft.2816 Kelly Sq, VIENNA, VA 22181
MLS# VAFX2282712Listed by: SAMSON PROPERTIES - New
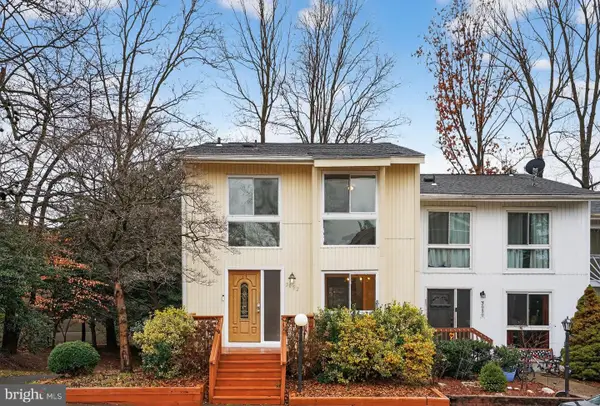 $619,000Active4 beds 4 baths1,923 sq. ft.
$619,000Active4 beds 4 baths1,923 sq. ft.3052 Sugar Ln, VIENNA, VA 22181
MLS# VAFX2282804Listed by: LONG & FOSTER REAL ESTATE, INC. - Coming Soon
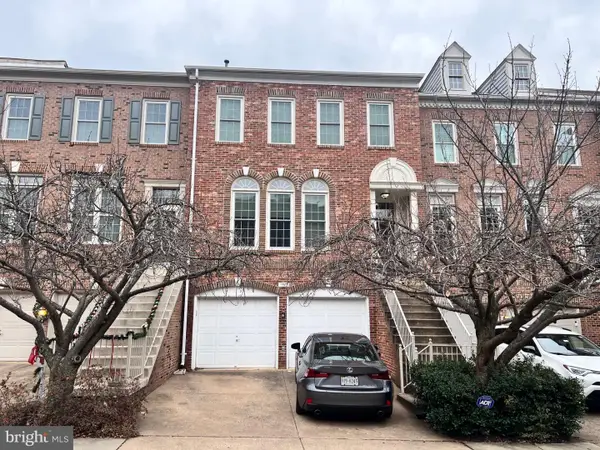 $950,000Coming Soon3 beds 4 baths
$950,000Coming Soon3 beds 4 baths9572 Lagersfield Cir, VIENNA, VA 22181
MLS# VAFX2282566Listed by: REALTYPEOPLE - Coming Soon
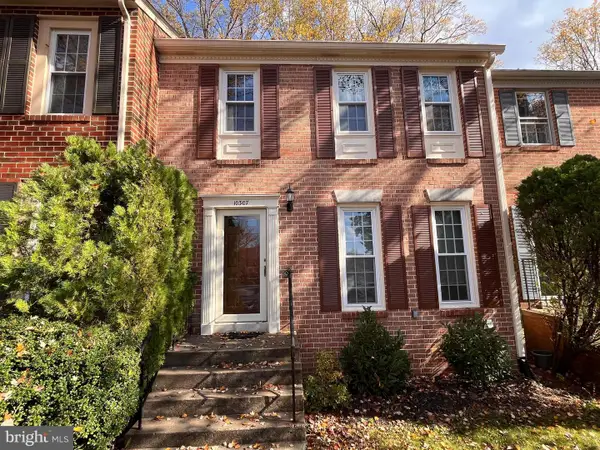 $650,000Coming Soon3 beds 4 baths
$650,000Coming Soon3 beds 4 baths10307 Emerald Rock Dr, OAKTON, VA 22124
MLS# VAFX2268612Listed by: RLAH @PROPERTIES - Coming Soon
 $749,000Coming Soon4 beds 4 baths
$749,000Coming Soon4 beds 4 baths3154 Valentino Ct, OAKTON, VA 22124
MLS# VAFX2282370Listed by: LIBRA REALTY, LLC 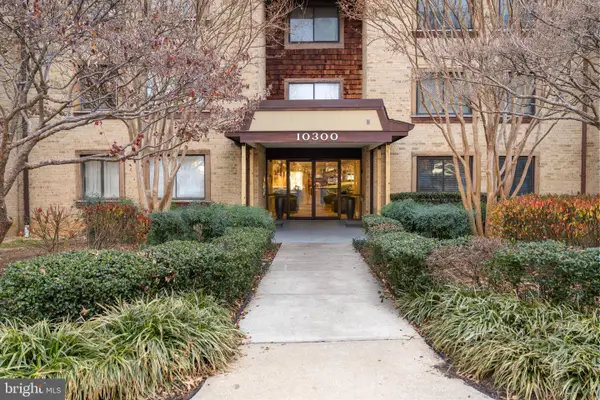 $395,000Pending3 beds 2 baths1,740 sq. ft.
$395,000Pending3 beds 2 baths1,740 sq. ft.10300 Bushman Dr #201, OAKTON, VA 22124
MLS# VAFX2282216Listed by: LONG & FOSTER REAL ESTATE, INC.- Coming Soon
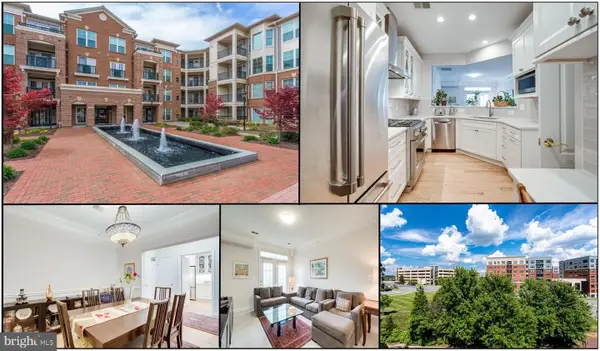 $468,818Coming Soon2 beds 2 baths
$468,818Coming Soon2 beds 2 baths2903 Saintsbury Plz #405, FAIRFAX, VA 22031
MLS# VAFX2278856Listed by: LONG & FOSTER REAL ESTATE, INC. 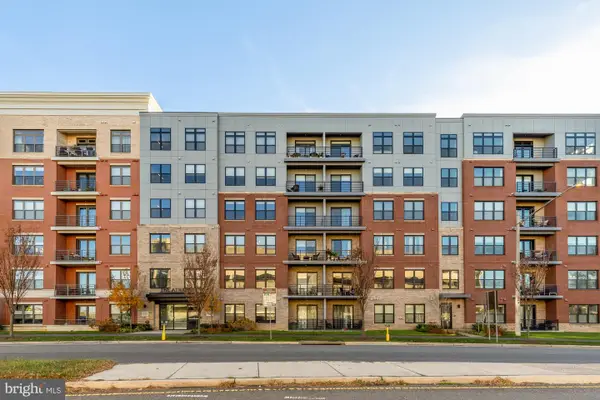 $799,000Active2 beds 2 baths1,546 sq. ft.
$799,000Active2 beds 2 baths1,546 sq. ft.9555 Saintsbury Dr #503, FAIRFAX, VA 22031
MLS# VAFX2280722Listed by: LIBRA REALTY, LLC- Open Sat, 2 to 4pm
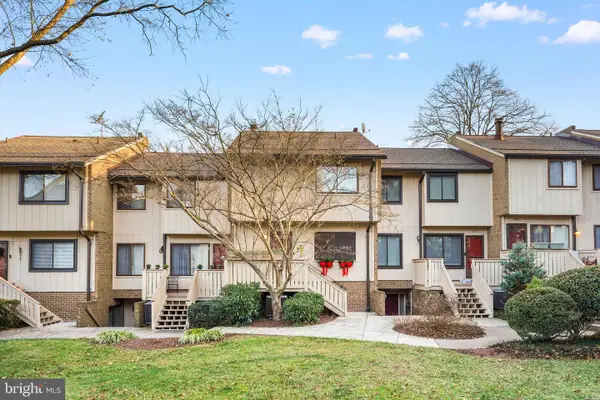 $499,999Active3 beds 3 baths1,362 sq. ft.
$499,999Active3 beds 3 baths1,362 sq. ft.2716 Glengyle Dr, VIENNA, VA 22181
MLS# VAFX2281302Listed by: PEARSON SMITH REALTY, LLC
