213 Grebe Dr, Opequon, VA 22630
Local realty services provided by:Better Homes and Gardens Real Estate Premier
213 Grebe Dr,Lake Frederick, VA 22630
$765,000
- 3 Beds
- 4 Baths
- 3,191 sq. ft.
- Single family
- Active
Listed by:kim e yotko
Office:keller williams realty
MLS#:VAFV2036040
Source:BRIGHTMLS
Price summary
- Price:$765,000
- Price per sq. ft.:$239.74
- Monthly HOA dues:$395
About this home
Welcome to this rare Elate Model, with its bright, open floor plan, 10 ft. Ceilings and custom Crown Molding, it has both the elegance and space for entertaining, as well as the comfort and charm for everyday living. This upscale home features Hardwood Floors; a Gourmet Kitchen with a gorgeous over-sized Granite Island; a Dining Area with access to the spacious back Covered Porch and Deck; a cozy Gas Fireplace in the Lounge at the Great Room; an Owner's Suite with walkout onto the inviting covered Porch as well as an Ensuite Bathroom with upgraded counter tops and Walk-in Closet; a Second Bedroom; a Second Full Bathroom with upgraded counter tops; a large Laundry Room with cabinetry and counterspace; and a Mud Room which would make a nice walk-in pantry all on the Main Floor. You will notice the stylish landing as you venture up the stairway to explore the Loft where you will find an abundance of space, with a 3rd Bedroom, a 3rd Full Bathroom, and a roomy Bonus Room which is ideal for an Office, Media Room, Game Room or Studio, as well as access to a Heat Pump with built-in emergency electric heating capability (to heat the loft area). On the Basement level you will find Closet Space; a huge Storage Area; a 1/2 Bath; and a noise insulated Workshop with enhanced Electric Power; a double door exit to an extra wide walk-up stairway leading to the back yard; and a second Storage Area/Mechanical Room including a Whole Home Humidifier, a Tankless Water Heater, Gas Furnace (to heat the main floor and basement), a Water Softener, a battery backup for the Sump Pump, and a Radon Mitigation System. Additional upgrades include Solar Panels which are paid for in full and help to provide savings on gas and electric bills; a depth extension on the 2-car garage providing for extra room for storage/workspace and is wired for EV charging; and landscaping for backyard screening. Floor Plan available upon request.
This home is located on the Lodge side of the lake in the sought after Trilogy at Lake Frederick 55+ Active Adult Resort-Style Living Community. Trilogy has a health and wellness theme and offers a wealth of amenities. The Shenandoah Lodge is home to the popular farm to table restaurant Region's 117, as well as the Event Center and Meeting Rooms for the numerous clubs and member activities. The Athletic Center is home to a state-of-the-art Fitness Center, Indoor Pool, Locker Rooms, Outdoor Pool, Tennis Courts, and Pickleball Courts. The Common areas include a Dog Park, Picnic Areas, Trails and Walking Paths. Trilogy is located along the wooded shores of Lake Frederick where hiking, fishing and boating can be enjoyed. Trilogy is approximately one hour from Dulles International Airport and is in close proximity to routes 66, 50, 7, & 81. as well as shopping, restaurants, local, state and national parks.
Contact an agent
Home facts
- Year built:2016
- Listing ID #:VAFV2036040
- Added:67 day(s) ago
- Updated:November 04, 2025 at 02:32 PM
Rooms and interior
- Bedrooms:3
- Total bathrooms:4
- Full bathrooms:3
- Half bathrooms:1
- Living area:3,191 sq. ft.
Heating and cooling
- Cooling:Ceiling Fan(s), Central A/C
- Heating:Electric, Heat Pump(s), Humidifier, Natural Gas, Programmable Thermostat, Solar On Grid, Zoned
Structure and exterior
- Roof:Architectural Shingle
- Year built:2016
- Building area:3,191 sq. ft.
- Lot area:0.18 Acres
Utilities
- Water:Community
- Sewer:Public Sewer
Finances and disclosures
- Price:$765,000
- Price per sq. ft.:$239.74
- Tax amount:$3,670 (2025)
New listings near 213 Grebe Dr
- New
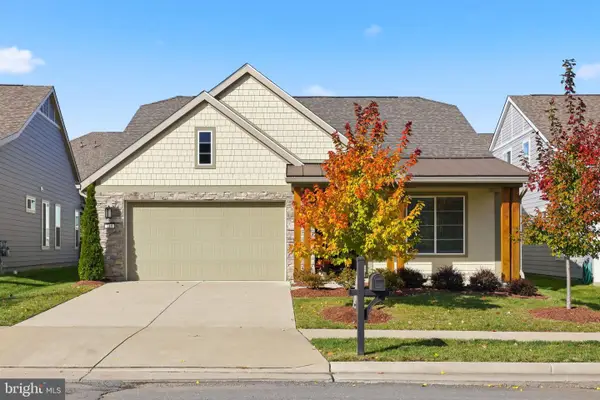 $479,900Active2 beds 2 baths1,632 sq. ft.
$479,900Active2 beds 2 baths1,632 sq. ft.118 Milkweed Dr, LAKE FREDERICK, VA 22630
MLS# VAFV2037830Listed by: SAMSON PROPERTIES - New
 $385,000Active2 beds 2 baths1,435 sq. ft.
$385,000Active2 beds 2 baths1,435 sq. ft.231 Spanish Oak, STEPHENS CITY, VA 22655
MLS# VAFV2037800Listed by: RE/MAX ROOTS 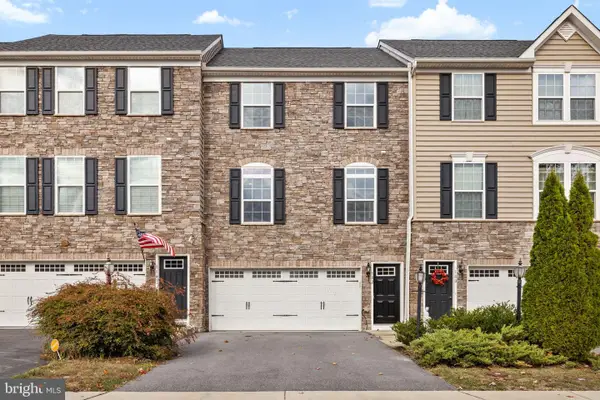 $420,000Pending3 beds 4 baths2,800 sq. ft.
$420,000Pending3 beds 4 baths2,800 sq. ft.182 Trout Lily Dr, FRONT ROYAL, VA 22630
MLS# VAFV2037760Listed by: THOMAS AND TALBOT ESTATE PROPERTIES, INC.- New
 $310,000Active3 beds 2 baths1,600 sq. ft.
$310,000Active3 beds 2 baths1,600 sq. ft.106 Peridot Pl, STEPHENS CITY, VA 22655
MLS# VAFV2037632Listed by: CENTURY 21 REDWOOD REALTY - New
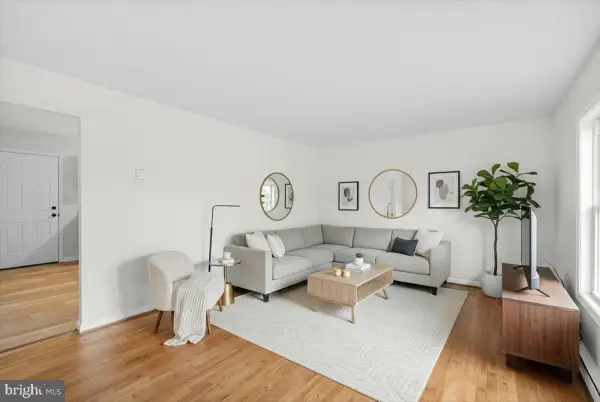 $269,900Active2 beds 2 baths1,000 sq. ft.
$269,900Active2 beds 2 baths1,000 sq. ft.513 Buckingham Dr, STEPHENS CITY, VA 22655
MLS# VAFV2037774Listed by: SAMSON PROPERTIES  $250,000Pending3 beds 2 baths2,363 sq. ft.
$250,000Pending3 beds 2 baths2,363 sq. ft.107 Amherst Ct, STEPHENS CITY, VA 22655
MLS# VAFV2037400Listed by: KELLER WILLIAMS REALTY- New
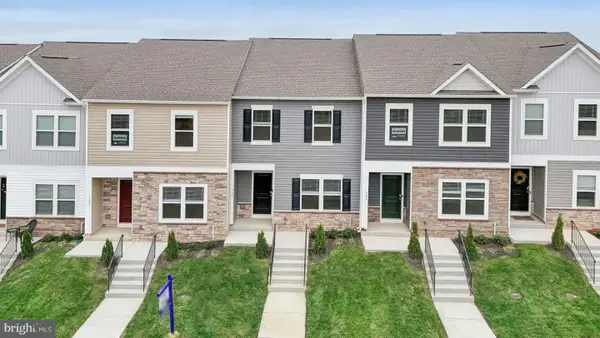 $349,990Active3 beds 3 baths1,509 sq. ft.
$349,990Active3 beds 3 baths1,509 sq. ft.167 Tigney Dr, STEPHENS CITY, VA 22655
MLS# VAFV2037716Listed by: D R HORTON REALTY OF VIRGINIA LLC - New
 $329,000Active3 beds 4 baths1,984 sq. ft.
$329,000Active3 beds 4 baths1,984 sq. ft.321 Sherando Cir, STEPHENS CITY, VA 22655
MLS# VAFV2037652Listed by: SAMSON PROPERTIES  $276,900Active3 beds 2 baths1,200 sq. ft.
$276,900Active3 beds 2 baths1,200 sq. ft.225 Nottoway Dr, STEPHENS CITY, VA 22655
MLS# VAFV2037316Listed by: MARKETPLACE REALTY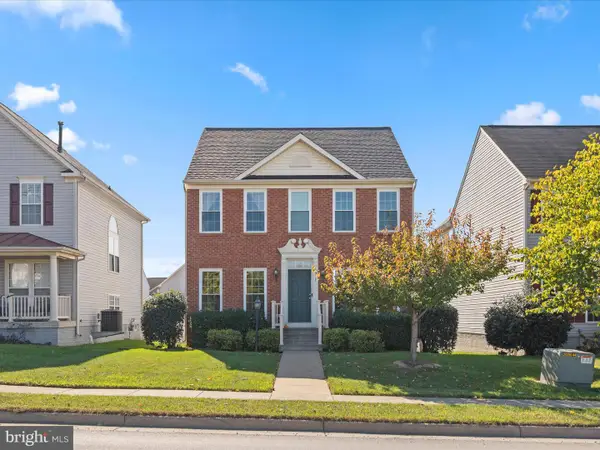 $475,000Active3 beds 4 baths2,483 sq. ft.
$475,000Active3 beds 4 baths2,483 sq. ft.1183 Fairfax St, STEPHENS CITY, VA 22655
MLS# VAFV2037636Listed by: RE/MAX ROOTS
