11281 Crestview Dr, ORANGE, VA 22960
Local realty services provided by:Better Homes and Gardens Real Estate Premier
11281 Crestview Dr,ORANGE, VA 22960
$374,900
- 3 Beds
- 2 Baths
- 1,921 sq. ft.
- Single family
- Pending
Listed by:dana c amos
Office:re/max realty specialists
MLS#:VAOR2010598
Source:BRIGHTMLS
Price summary
- Price:$374,900
- Price per sq. ft.:$195.16
About this home
LOCATION, LOCATION, LOCATION! You’ll fall in love with this well-cared-for 3 bedroom, 2 bath home ideally situated in the desirable Hillcrest Subdivision. This inviting home offers an open floor plan connecting the living room, dining room, and eat-in kitchen, highlighted by hardwood floors, abundant natural light, and a cozy fireplace with raised hearth. The kitchen features updated appliances and luxury vinyl flooring, while the bathrooms have been thoughtfully refreshed. Enjoy outdoor living year-round with an enclosed screened porch, perfect for relaxing or entertaining. The front porch with two entry doors offers flexibility-ideal for a home office or small business. Additional features include: a double detached carport, partial basement, storage buildings & workshop, new roof and windows (2023), high-speed internet available. The 1.7-acre lot is level, beautifully landscaped, adorned with shade trees and a nice garden spot. All of this while enjoying the conveniences of in-town living-close to the Country Town Pool, shops, dining, and more-without the additional town taxes. Come experience the charm of Orange County, where you’ll find rolling hills, historic landmarks, vineyards, breweries and the nearby Blue Ridge Mountains and Lake Anna. This home has it all—comfort, updates, space, and LOCATION! Don’t miss your opportunity to make it yours.
Contact an agent
Home facts
- Year built:1956
- Listing ID #:VAOR2010598
- Added:21 day(s) ago
- Updated:September 16, 2025 at 07:26 AM
Rooms and interior
- Bedrooms:3
- Total bathrooms:2
- Full bathrooms:2
- Living area:1,921 sq. ft.
Heating and cooling
- Cooling:Central A/C, Heat Pump(s)
- Heating:Electric, Heat Pump(s)
Structure and exterior
- Roof:Architectural Shingle
- Year built:1956
- Building area:1,921 sq. ft.
- Lot area:1.76 Acres
Schools
- High school:ORANGE CO.
- Middle school:PROSPECT HEIGHTS
- Elementary school:ORANGE
Utilities
- Water:Well
- Sewer:Septic Exists
Finances and disclosures
- Price:$374,900
- Price per sq. ft.:$195.16
- Tax amount:$1,636 (2022)
New listings near 11281 Crestview Dr
- Coming Soon
 $770,000Coming Soon5 beds 4 baths
$770,000Coming Soon5 beds 4 baths1318 Locust Grove Church Rd, ORANGE, VA 22960
MLS# VAMA2002442Listed by: SAMSON PROPERTIES - New
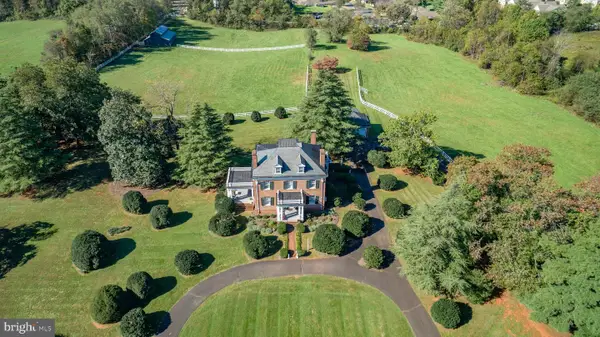 $1,995,000Active3 beds 3 baths3,070 sq. ft.
$1,995,000Active3 beds 3 baths3,070 sq. ft.590 N Madison Road, ORANGE, VA 22960
MLS# VAOR2012308Listed by: COLDWELL BANKER ELITE - New
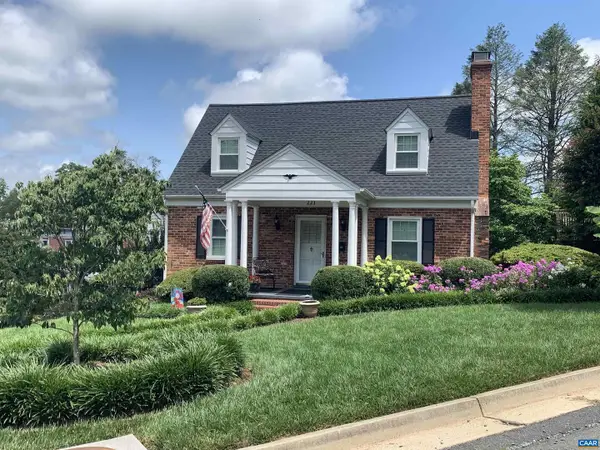 $415,000Active3 beds 2 baths2,000 sq. ft.
$415,000Active3 beds 2 baths2,000 sq. ft.221 Lee Ave, ORANGE, VA 22960
MLS# 668836Listed by: LORING WOODRIFF REAL ESTATE ASSOCIATES - New
 $249,000Active3 beds 2 baths1,004 sq. ft.
$249,000Active3 beds 2 baths1,004 sq. ft.144 Bowler Ln, ORANGE, VA 22960
MLS# VAOR2012284Listed by: FIRST DECISION REALTY LLC - New
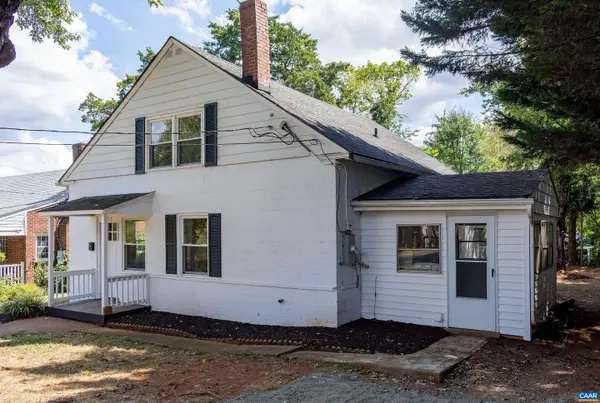 $399,900Active4 beds 1 baths1,800 sq. ft.
$399,900Active4 beds 1 baths1,800 sq. ft.194 Morton St, ORANGE, VA 22960
MLS# 668993Listed by: COWAN REALTY - New
 $320,000Active3 beds 2 baths1,560 sq. ft.
$320,000Active3 beds 2 baths1,560 sq. ft.391 Piedmont St, ORANGE, VA 22960
MLS# VAOR2012268Listed by: RE/MAX REALTY SPECIALISTS - New
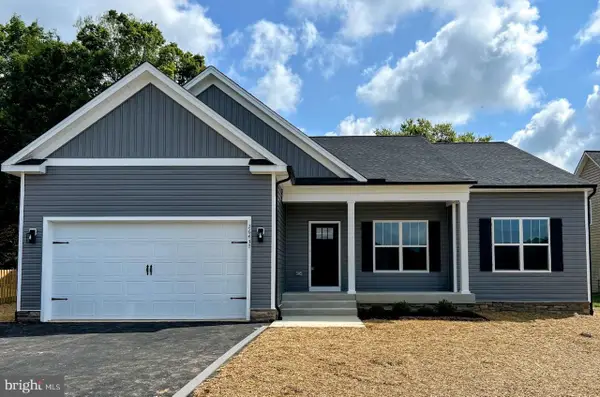 $849,900Active4 beds 3 baths3,190 sq. ft.
$849,900Active4 beds 3 baths3,190 sq. ft.26437 Pennfields Dr, ORANGE, VA 22960
MLS# VAOR2012258Listed by: MACDOC PROPERTY MANGEMENT LLC 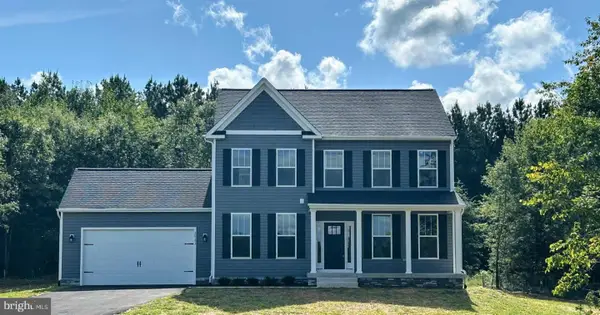 $549,900Pending4 beds 3 baths3,244 sq. ft.
$549,900Pending4 beds 3 baths3,244 sq. ft.20193 Bennetts Way, ORANGE, VA 22960
MLS# VAOR2012256Listed by: MACDOC PROPERTY MANGEMENT LLC- New
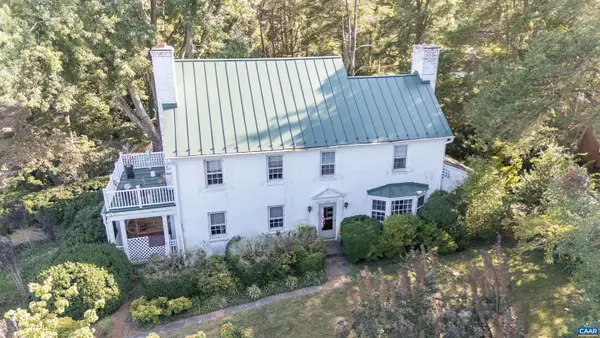 $549,000Active4 beds 4 baths3,710 sq. ft.
$549,000Active4 beds 4 baths3,710 sq. ft.358 Main St E 10 1/2 St, ORANGE, VA 22960
MLS# 668385Listed by: COWAN REALTY - New
 $549,000Active4 beds 4 baths5,210 sq. ft.
$549,000Active4 beds 4 baths5,210 sq. ft.358 Main St 10 1/2 St E, Orange, VA 22960
MLS# 668385Listed by: COWAN REALTY
