508 Aster Ln, Orange, VA 22960
Local realty services provided by:Better Homes and Gardens Real Estate Maturo
508 Aster Ln,Orange, VA 22960
$439,999
- 4 Beds
- 2 Baths
- 1,799 sq. ft.
- Single family
- Active
Listed by: jay day
Office: lpt realty, llc.
MLS#:VAOR2009404
Source:BRIGHTMLS
Price summary
- Price:$439,999
- Price per sq. ft.:$244.58
- Monthly HOA dues:$25
About this home
ASK ABOUT SPECIAL FINANCING! $0 down payment USDA financing eligible! This Alexandrite by Richmond American is ready now!! Experience the best of single level living in this Alexandrite plan offering many spacious living areas. A covered entry leads past a laundry into an open floor plan, featuring a kitchen with a center island, a dining area, and a great room complete with center meet sliding glass doors and a cozy electric fireplace. The primary suite is adjacent and includes a walk-in closet and private bathroom. You'll find three additional bedrooms and a full bath. The unfinished basement offers plenty of storage space, with room to grow. This home also includes a 2-car garage! Designer curated finishes round out this home, such as quartz countertops, 7 inch LVP in the public areas, and sleek matte black light and plumbing fixtures. Welcome to Round Hill Meadows in Orange! Residents will appreciate the small-town charm as well as the conveniences of being close to routes 15, 522 and 3, award-winning wineries, Lake Anna State Park, Lake Orange and the Rapidan River nearby for fishing, swimming, kayaking and boating! Model is OPEN but visitors are encouraged to call ahead to be guaranteed a dedicated appointment.
Contact an agent
Home facts
- Year built:2025
- Listing ID #:VAOR2009404
- Added:305 day(s) ago
- Updated:February 11, 2026 at 02:38 PM
Rooms and interior
- Bedrooms:4
- Total bathrooms:2
- Full bathrooms:2
- Living area:1,799 sq. ft.
Heating and cooling
- Cooling:Central A/C, Heat Pump(s)
- Heating:Electric, Forced Air, Heat Pump - Electric BackUp, Heat Pump(s)
Structure and exterior
- Roof:Architectural Shingle
- Year built:2025
- Building area:1,799 sq. ft.
- Lot area:0.23 Acres
Schools
- High school:CALL SCHOOL BOARD
- Middle school:CALL SCHOOL BOARD
- Elementary school:CALL SCHOOL BOARD
Utilities
- Water:Public
- Sewer:Public Sewer
Finances and disclosures
- Price:$439,999
- Price per sq. ft.:$244.58
New listings near 508 Aster Ln
- New
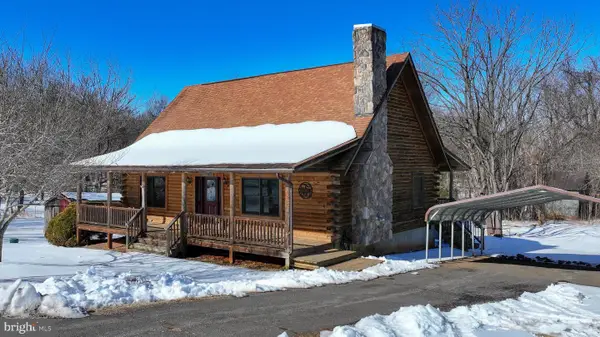 $399,900Active2 beds 2 baths1,837 sq. ft.
$399,900Active2 beds 2 baths1,837 sq. ft.14425 Miller Rd, ORANGE, VA 22960
MLS# VAOR2013260Listed by: KW REALTY LAKESIDE 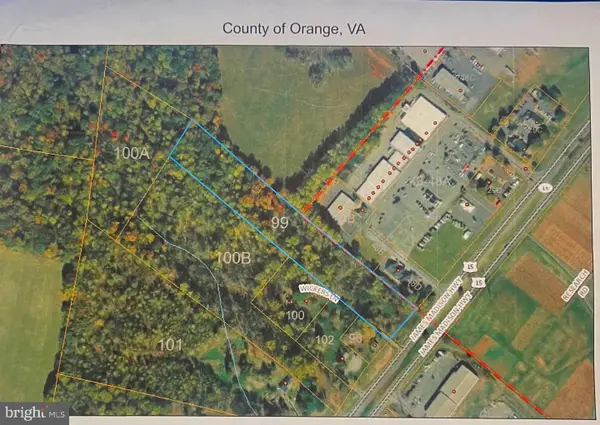 $160,000Active7.36 Acres
$160,000Active7.36 AcresJames Madison Hwy, ORANGE, VA 22960
MLS# VAOR2013160Listed by: MONTAGUE, MILLER & COMPANY- Coming Soon
 $1,500,000Coming Soon4 beds 2 baths
$1,500,000Coming Soon4 beds 2 baths15284 Poplar Rd, ORANGE, VA 22960
MLS# VAOR2013184Listed by: CENTURY 21 ENVISION - New
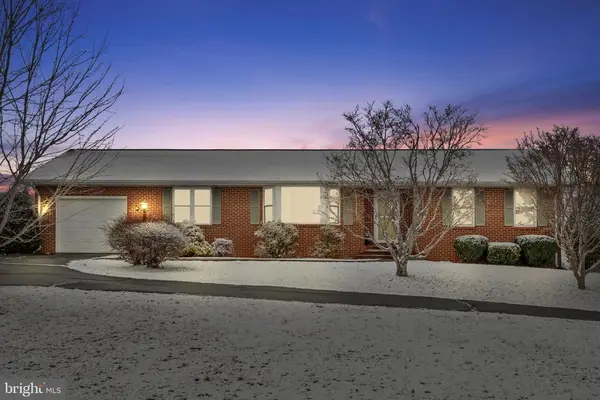 $429,000Active3 beds 2 baths3,024 sq. ft.
$429,000Active3 beds 2 baths3,024 sq. ft.11317 Crestview Dr, Orange, VA 22960
MLS# VAOR2013224Listed by: COWAN REALTY, INC. 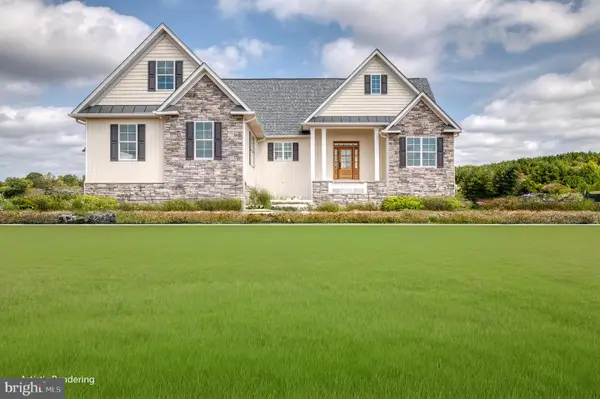 $639,000Active4 beds 2 baths2,308 sq. ft.
$639,000Active4 beds 2 baths2,308 sq. ft.20291 Bennetts Way, ORANGE, VA 22960
MLS# VAOR2013210Listed by: RE/MAX GATEWAY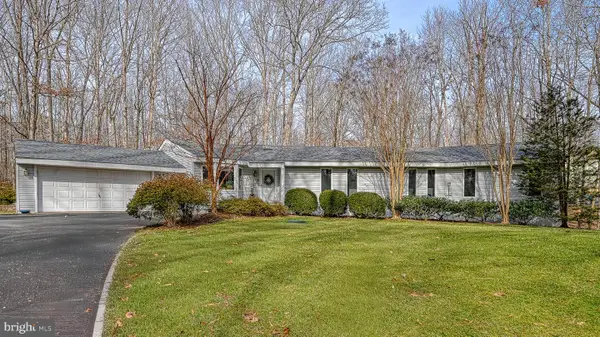 $615,000Pending3 beds 4 baths3,783 sq. ft.
$615,000Pending3 beds 4 baths3,783 sq. ft.7102 Oakwood Dr, ORANGE, VA 22960
MLS# VASP2038758Listed by: KW REALTY LAKESIDE $389,900Active3 beds 2 baths1,344 sq. ft.
$389,900Active3 beds 2 baths1,344 sq. ft.19216 Constitution Hwy, ORANGE, VA 22960
MLS# VAOR2013180Listed by: LONG & FOSTER REAL ESTATE, INC.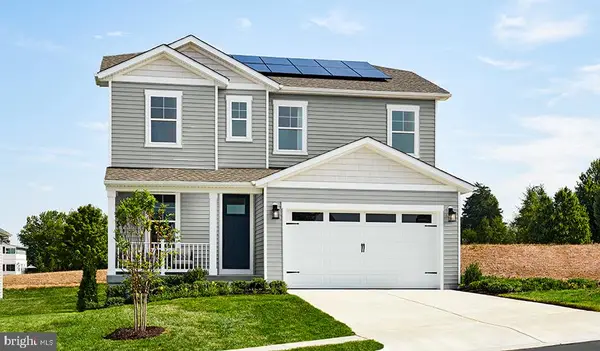 $409,990Active3 beds 3 baths2,187 sq. ft.
$409,990Active3 beds 3 baths2,187 sq. ft.Clover Lane Lapis Plan, ORANGE, VA 22960
MLS# VAOR2013128Listed by: LPT REALTY, LLC $399,990Active3 beds 2 baths1,799 sq. ft.
$399,990Active3 beds 2 baths1,799 sq. ft.Clover Lane Alexandrite Plan, ORANGE, VA 22960
MLS# VAOR2013146Listed by: LPT REALTY, LLC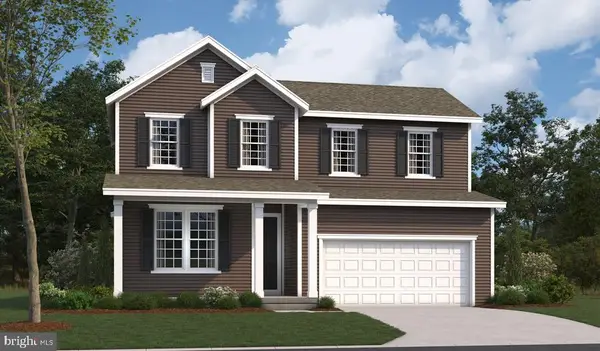 $444,990Active3 beds 3 baths2,470 sq. ft.
$444,990Active3 beds 3 baths2,470 sq. ft.Clover Lane Elderberry Plan, ORANGE, VA 22960
MLS# VAOR2013148Listed by: LPT REALTY, LLC

