611 Clover Ln, Orange, VA 22960
Local realty services provided by:Better Homes and Gardens Real Estate Community Realty
611 Clover Ln,Orange, VA 22960
$451,999
- 3 Beds
- 3 Baths
- 2,198 sq. ft.
- Single family
- Active
Listed by: jay day
Office: lpt realty, llc.
MLS#:VAOR2008714
Source:BRIGHTMLS
Price summary
- Price:$451,999
- Price per sq. ft.:$205.64
- Monthly HOA dues:$25
About this home
ASK ABOUT SPECIAL FINANCING! $0 down payment USDA financing eligible! This Lapis by Richmond American is ready now!! There's a lot to love about the Lapis floor plan! The charming front porch leads to an inviting, open layout. Walking through the front door to the left is a adaptable flex room and open oak stairs and beyond that is the main living space. The kitchen with a center island and large walk-in pantry flows into a dining room and a great room with an Allusion electric fireplace, completed by a center-meet sliding door – perfect for future outdoor living. Upstairs, the primary suite offers a full private bath and a generously sized walk-in closet. Adjacent are two additional bedrooms, each with their own walk-in closets and a convenient loft for extra living space. Curated finishes round out this home such as Blanco Maple quartz countertops, Aristokraft White cabinets, 7” Kenwood LVP floors on the main level, and sleek matte black light and plumbing fixtures. Welcome to Round Hill Meadows in Orange! Residents will appreciate the small-town charm as well as the conveniences of being close to routes 15, 522 and 3, award-winning wineries, Lake Anna State Park, Lake Orange and the Rapidan River nearby for fishing, swimming, kayaking and boating! Model is OPEN but visitors are encouraged to call ahead to be guaranteed a dedicated appointment.
Contact an agent
Home facts
- Year built:2025
- Listing ID #:VAOR2008714
- Added:207 day(s) ago
- Updated:February 11, 2026 at 02:38 PM
Rooms and interior
- Bedrooms:3
- Total bathrooms:3
- Full bathrooms:2
- Half bathrooms:1
- Living area:2,198 sq. ft.
Heating and cooling
- Cooling:Central A/C
- Heating:90% Forced Air, Electric, Forced Air, Heat Pump - Electric BackUp, Heat Pump(s)
Structure and exterior
- Roof:Architectural Shingle, Asphalt, Pitched, Shingle
- Year built:2025
- Building area:2,198 sq. ft.
- Lot area:0.14 Acres
Schools
- High school:ORANGE COUNTY
- Middle school:PROSPECT HEIGHTS
- Elementary school:ORANGE
Utilities
- Water:Public
- Sewer:Public Sewer
Finances and disclosures
- Price:$451,999
- Price per sq. ft.:$205.64
New listings near 611 Clover Ln
- New
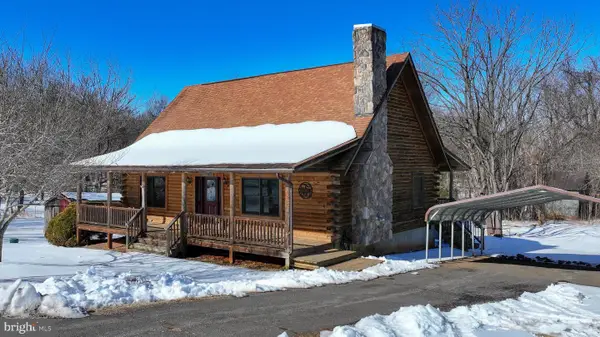 $399,900Active2 beds 2 baths1,837 sq. ft.
$399,900Active2 beds 2 baths1,837 sq. ft.14425 Miller Rd, ORANGE, VA 22960
MLS# VAOR2013260Listed by: KW REALTY LAKESIDE 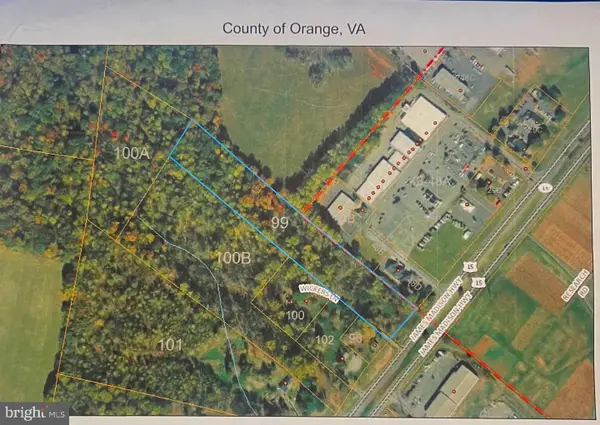 $160,000Active7.36 Acres
$160,000Active7.36 AcresJames Madison Hwy, ORANGE, VA 22960
MLS# VAOR2013160Listed by: MONTAGUE, MILLER & COMPANY- Coming Soon
 $1,500,000Coming Soon4 beds 2 baths
$1,500,000Coming Soon4 beds 2 baths15284 Poplar Rd, ORANGE, VA 22960
MLS# VAOR2013184Listed by: CENTURY 21 ENVISION - New
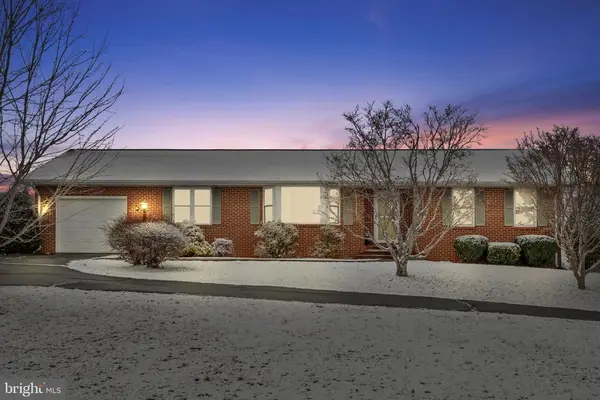 $429,000Active3 beds 2 baths3,024 sq. ft.
$429,000Active3 beds 2 baths3,024 sq. ft.11317 Crestview Dr, Orange, VA 22960
MLS# VAOR2013224Listed by: COWAN REALTY, INC. 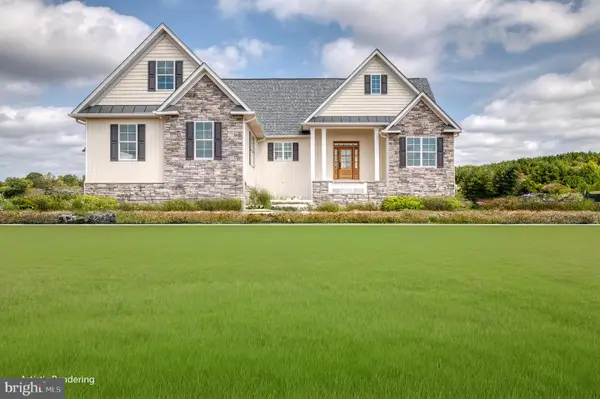 $639,000Active4 beds 2 baths2,308 sq. ft.
$639,000Active4 beds 2 baths2,308 sq. ft.20291 Bennetts Way, ORANGE, VA 22960
MLS# VAOR2013210Listed by: RE/MAX GATEWAY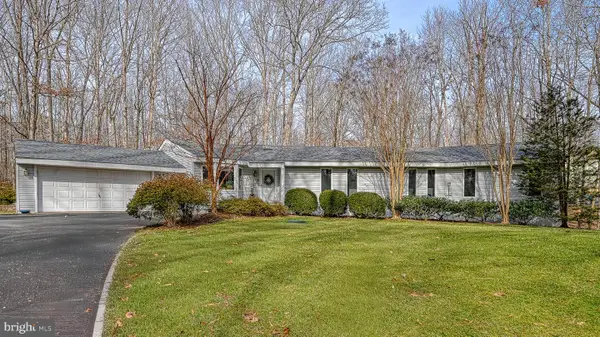 $615,000Pending3 beds 4 baths3,783 sq. ft.
$615,000Pending3 beds 4 baths3,783 sq. ft.7102 Oakwood Dr, ORANGE, VA 22960
MLS# VASP2038758Listed by: KW REALTY LAKESIDE $389,900Active3 beds 2 baths1,344 sq. ft.
$389,900Active3 beds 2 baths1,344 sq. ft.19216 Constitution Hwy, ORANGE, VA 22960
MLS# VAOR2013180Listed by: LONG & FOSTER REAL ESTATE, INC.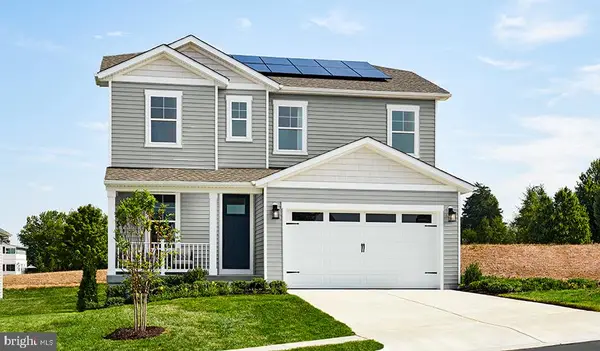 $409,990Active3 beds 3 baths2,187 sq. ft.
$409,990Active3 beds 3 baths2,187 sq. ft.Clover Lane Lapis Plan, ORANGE, VA 22960
MLS# VAOR2013128Listed by: LPT REALTY, LLC $399,990Active3 beds 2 baths1,799 sq. ft.
$399,990Active3 beds 2 baths1,799 sq. ft.Clover Lane Alexandrite Plan, ORANGE, VA 22960
MLS# VAOR2013146Listed by: LPT REALTY, LLC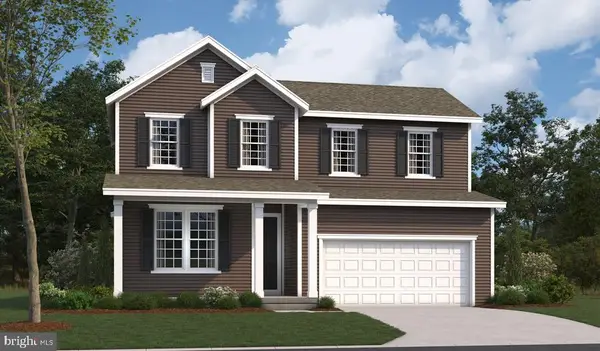 $444,990Active3 beds 3 baths2,470 sq. ft.
$444,990Active3 beds 3 baths2,470 sq. ft.Clover Lane Elderberry Plan, ORANGE, VA 22960
MLS# VAOR2013148Listed by: LPT REALTY, LLC

