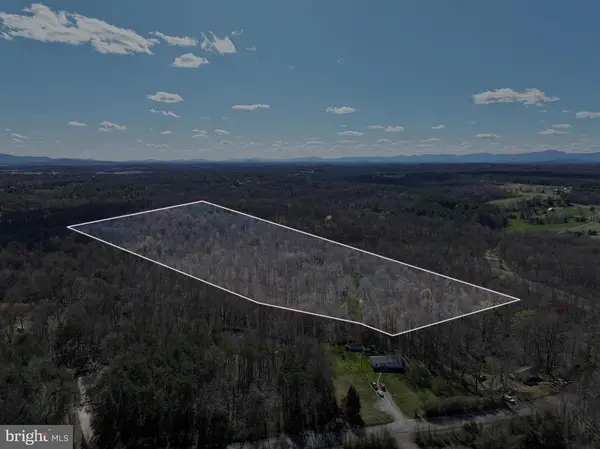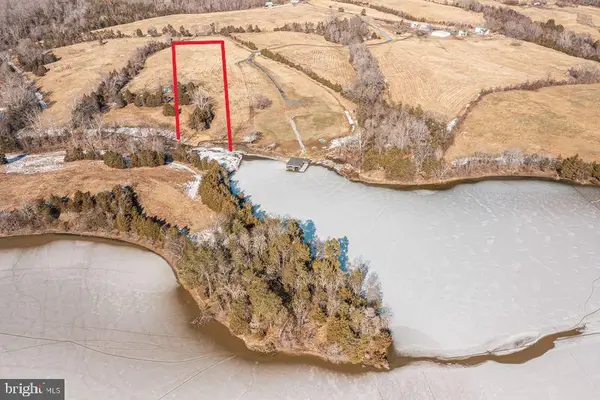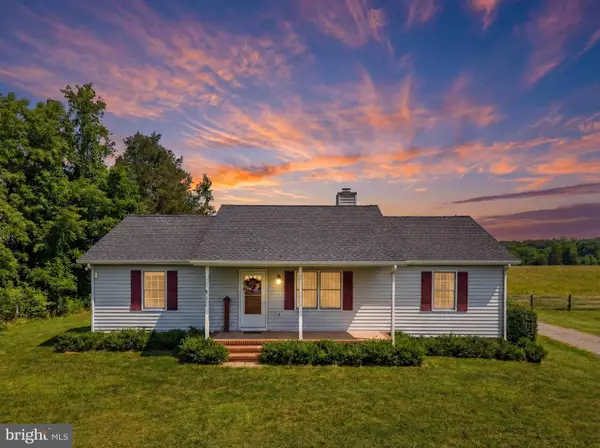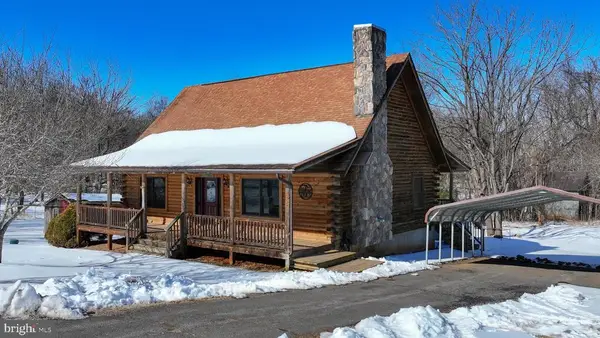620 Clover Ln, Orange, VA 22960
Local realty services provided by:Better Homes and Gardens Real Estate Pathways
620 Clover Ln,Orange, VA 22960
$444,999
- 4 Beds
- 3 Baths
- 3,094 sq. ft.
- Single family
- Active
Listed by: default agent bright
Office: lpt realty, llc.
MLS#:VAOR2008062
Source:CHARLOTTESVILLE
Price summary
- Price:$444,999
- Price per sq. ft.:$143.83
- Monthly HOA dues:$2.08
About this home
ASK ABOUT SPECIAL FINANCING! $0 down payment USDA financing eligible! This Lapis by Richmond American is move-in ready now!! There's a lot to love about the Lapis floor plan! The charming front porch leads to an inviting, open layout. Walking through the front door is an open flex room, and an elegant open rail oak staircase. Beyond that is the main living space. The kitchen with a center island and large walk-in pantry flows into a dining room and a great room boasting an Allusion electric fireplace, completed with a center-meet sliding door. Upstairs, the primary suite offers a full private bath and a generously sized walk-in closet. Adjacent are two additional bedrooms, each with their own walk-in closets. The second level loft has been converted into a fourth bedroom. Curated finishes round out this home such as quartz countertops, Aristokraft Quill cabinets, 7”� Bellbrook LVP floors on the main level, and timeless stainless-steel light and plumbing fixtures. Welcome to Round Hill Meadows in Orange! Residents will appreciate the small-town charm as well as the conveniences of being close to routes 15, 522 and 3, award-winning wineries, Lake Anna State Park, Lake Orange and the Rapidan River nearby for fishing, swimming, kayaki
Contact an agent
Home facts
- Year built:2025
- Listing ID #:VAOR2008062
- Added:518 day(s) ago
- Updated:February 27, 2026 at 03:45 AM
Rooms and interior
- Bedrooms:4
- Total bathrooms:3
- Full bathrooms:2
- Half bathrooms:1
- Flooring:Carpet, Ceramic Tile
- Kitchen Description:Disposal, Electric Range, Kitchen Island, Microwave, Refrigerator
- Basement:Yes
- Basement Description:Full, Unfinished
- Living area:3,094 sq. ft.
Heating and cooling
- Cooling:Central Air, Heat Pump
- Heating:Electric, Forced Air
Structure and exterior
- Year built:2025
- Building area:3,094 sq. ft.
- Lot area:0.14 Acres
- Architectural Style:Contemporary, Craftsman
- Construction Materials:Concrete, Vinyl Siding
- Levels:3 or More Stories
Schools
- Middle school:Other
- Elementary school:NONE
Utilities
- Water:Public
- Sewer:Public Sewer
Finances and disclosures
- Price:$444,999
- Price per sq. ft.:$143.83
Features and amenities
- Appliances:Dishwasher, Disposal, Electric Range, Microwave, Refrigerator
- Laundry features:Dryer, Dryer Hookup, Washer Hookup
- Amenities:Insulated Windows, Screens
New listings near 620 Clover Ln
- New
 $375,000Active31.41 Acres
$375,000Active31.41 AcresTanners Road, Orange, VA 22960
MLS# VAMA2002612Listed by: EXP REALTY, LLC - Coming Soon
 $875,000Coming Soon-- Acres
$875,000Coming Soon-- Acres7031 Divine Ln, ORANGE, VA 22960
MLS# VASP2039026Listed by: REAL BROKER, LLC - Coming Soon
 $285,000Coming Soon3 beds 2 baths
$285,000Coming Soon3 beds 2 baths246 Berry St, ORANGE, VA 22960
MLS# VAOR2013364Listed by: BERKSHIRE HATHAWAY HOMESERVICES PENFED REALTY - New
 $424,000Active4 beds 4 baths3,514 sq. ft.
$424,000Active4 beds 4 baths3,514 sq. ft.230 Daliah Way, ORANGE, VA 22960
MLS# VAOR2013356Listed by: RE/MAX REALTY SPECIALISTS - New
 $475,000Active3 beds 3 baths1,344 sq. ft.
$475,000Active3 beds 3 baths1,344 sq. ft.11576 Walters Rd, ORANGE, VA 22960
MLS# VAOR2013308Listed by: UNITED REAL ESTATE HORIZON  $339,000Active32 Acres
$339,000Active32 Acres0 Mountain Track Rd, ORANGE, VA 22960
MLS# VAOR2013248Listed by: LONG & FOSTER REAL ESTATE, INC. $439,999Active3 beds 3 baths1,986 sq. ft.
$439,999Active3 beds 3 baths1,986 sq. ft.520 Aster Ln, Orange, VA 22960
MLS# VAOR2013292Listed by: LPT REALTY, LLC $444,999Active4 beds 3 baths1,986 sq. ft.
$444,999Active4 beds 3 baths1,986 sq. ft.523 Aster Ln, Orange, VA 22960
MLS# VAOR2013294Listed by: LPT REALTY, LLC $399,900Active2 beds 2 baths1,837 sq. ft.
$399,900Active2 beds 2 baths1,837 sq. ft.14425 Miller Rd, Orange, VA 22960
MLS# VAOR2013260Listed by: KW REALTY LAKESIDE $160,000Active7.36 Acres
$160,000Active7.36 AcresJames Madison Hwy, Orange, VA 22960
MLS# VAOR2013160Listed by: MONTAGUE, MILLER & COMPANY

