627 Clover Ln, ORANGE, VA 22960
Local realty services provided by:Better Homes and Gardens Real Estate Capital Area
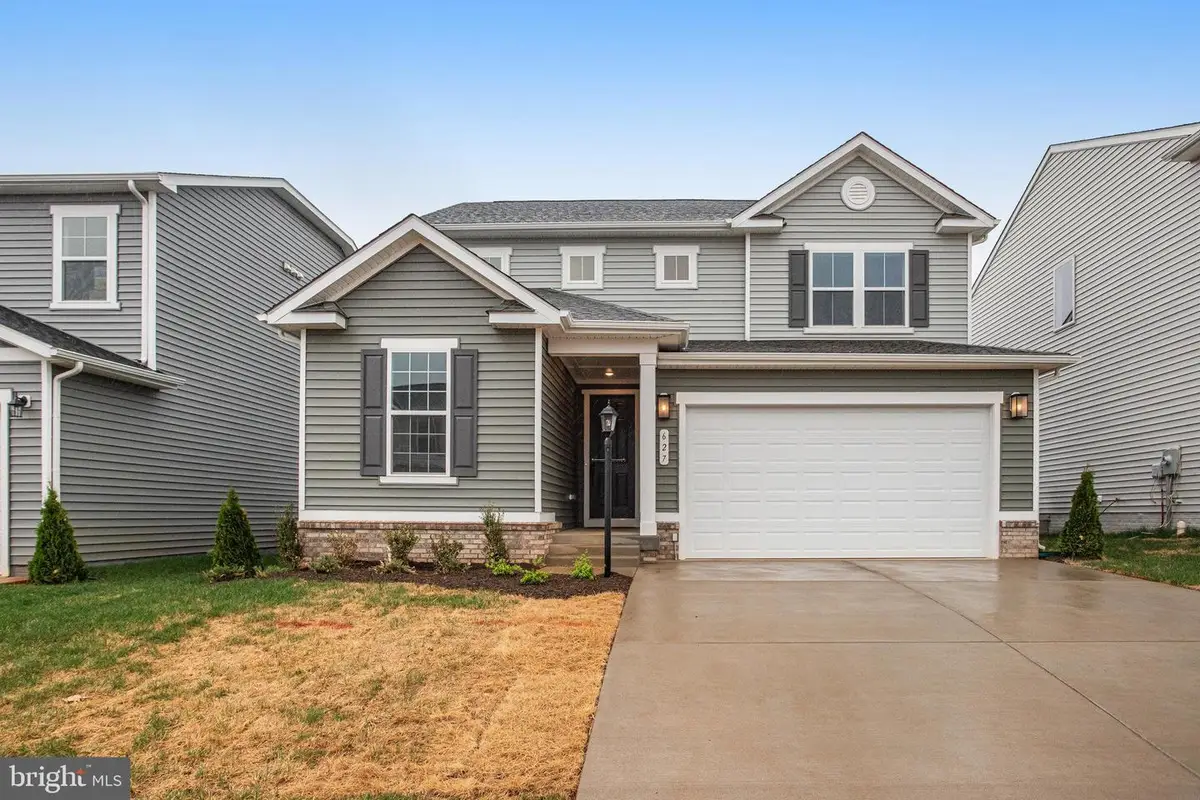

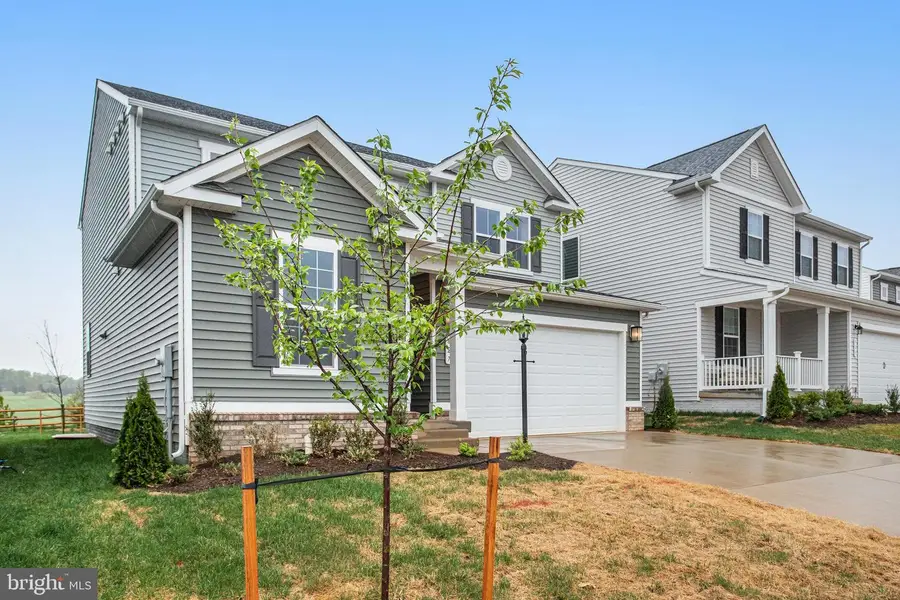
627 Clover Ln,ORANGE, VA 22960
$417,000
- 3 Beds
- 3 Baths
- 1,986 sq. ft.
- Single family
- Pending
Listed by:jay day
Office:lpt realty, llc.
MLS#:VAOR2008696
Source:BRIGHTMLS
Price summary
- Price:$417,000
- Price per sq. ft.:$209.97
- Monthly HOA dues:$25
About this home
$0 down payment USDA financing eligible! This home is move-in ready! Imagine your life in the two-story Citrine plan. Breakfast at the spacious kitchen island or in the adjacent dining room. Host a movie night in the inviting great room. At the end of the day, retreat upstairs to the owner’s suite, complete with a roomy walk-in closet and private bath. The second floor also boasts two additional bedrooms, a convenient laundry and another full bath. The study on the first floor is perfect for a home office or reading room. Curated finishes round out this home such as Blanco Maple quartz countertops, Aristokraft White cabinets, 7” Kenwood LVP floors on the main level, and sleek matte black light and plumbing fixtures. Welcome to Round Hill Meadows in Orange! Residents will appreciate the small-town charm as well as the conveniences of being close to routes 15, 522 and 3, award-winning wineries, Lake Anna State Park, Lake Orange and the Rapidan River nearby for fishing, swimming, kayaking and boating! Model is OPEN but visitors are encouraged to call ahead to be guaranteed a dedicated appointment.
Contact an agent
Home facts
- Year built:2025
- Listing Id #:VAOR2008696
- Added:156 day(s) ago
- Updated:August 16, 2025 at 07:27 AM
Rooms and interior
- Bedrooms:3
- Total bathrooms:3
- Full bathrooms:2
- Half bathrooms:1
- Living area:1,986 sq. ft.
Heating and cooling
- Cooling:Central A/C, Heat Pump(s)
- Heating:90% Forced Air, Electric, Heat Pump - Electric BackUp
Structure and exterior
- Roof:Architectural Shingle
- Year built:2025
- Building area:1,986 sq. ft.
- Lot area:0.14 Acres
Schools
- High school:CALL SCHOOL BOARD
Utilities
- Water:Public
- Sewer:Public Sewer
Finances and disclosures
- Price:$417,000
- Price per sq. ft.:$209.97
New listings near 627 Clover Ln
- New
 $293,900Active2 beds 2 baths1,057 sq. ft.
$293,900Active2 beds 2 baths1,057 sq. ft.17287 Oakshade Rd, ORANGE, VA 22960
MLS# VAOR2010516Listed by: RAPPAHANNOCK REAL ESTATE, LLC. - New
 $399,999Active4 beds 3 baths2,100 sq. ft.
$399,999Active4 beds 3 baths2,100 sq. ft.513 Aster Ln, ORANGE, VA 22960
MLS# VAOR2010508Listed by: LPT REALTY, LLC - New
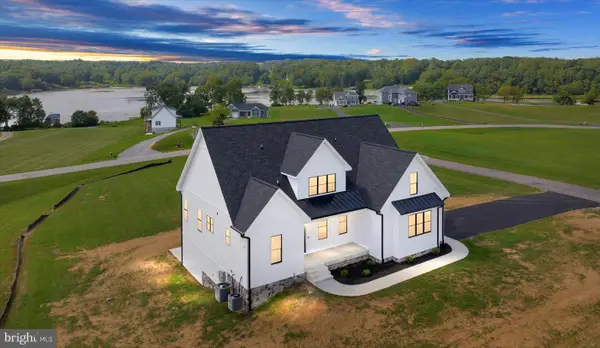 $1,200,000Active5 beds 4 baths4,248 sq. ft.
$1,200,000Active5 beds 4 baths4,248 sq. ft.20359 Lookout Cir, ORANGE, VA 22960
MLS# VAOR2010166Listed by: LAKE ANNA ISLAND REALTY - New
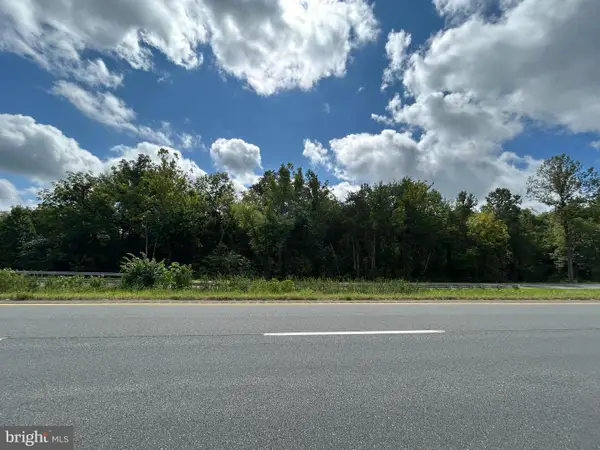 $150,000Active6.54 Acres
$150,000Active6.54 Acres0 James Madison Hwy, ORANGE, VA 22960
MLS# VAOR2010454Listed by: RE/MAX REALTY SPECIALISTS - New
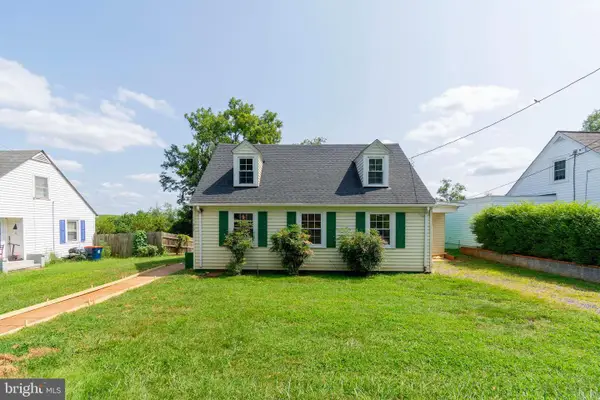 $325,000Active3 beds 2 baths1,154 sq. ft.
$325,000Active3 beds 2 baths1,154 sq. ft.312 Jefferson St, ORANGE, VA 22960
MLS# VAOR2010032Listed by: LONG & FOSTER REAL ESTATE, INC. - New
 $429,999Active4 beds 3 baths1,986 sq. ft.
$429,999Active4 beds 3 baths1,986 sq. ft.502 Aster Ln, ORANGE, VA 22960
MLS# VAOR2010480Listed by: LPT REALTY, LLC - New
 $429,999Active4 beds 3 baths1,986 sq. ft.
$429,999Active4 beds 3 baths1,986 sq. ft.Aster Ln, ORANGE, VA 22960
MLS# VAOR2010486Listed by: LPT REALTY, LLC 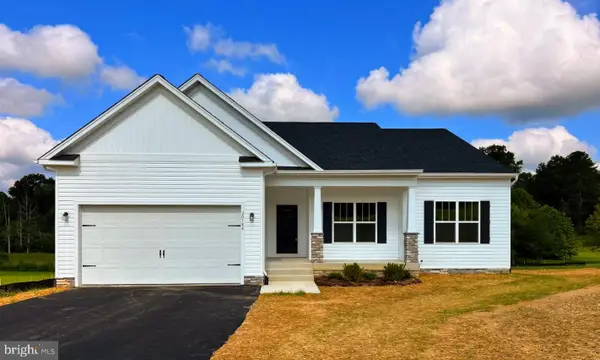 $670,000Pending4 beds 3 baths
$670,000Pending4 beds 3 bathsTbd Lookout Cir, ORANGE, VA 22960
MLS# VAOR2010466Listed by: MACDOC PROPERTY MANGEMENT LLC- New
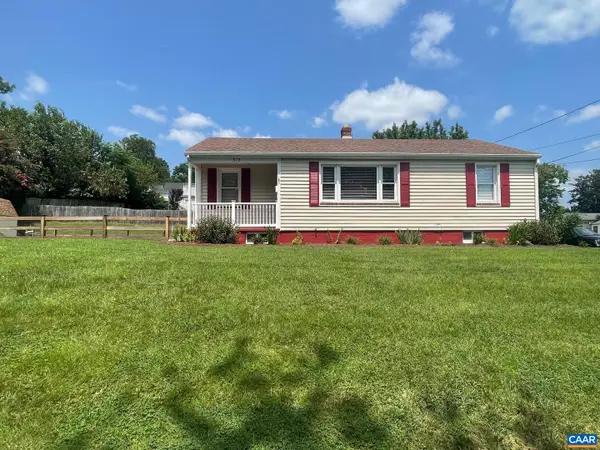 $315,000Active3 beds 1 baths996 sq. ft.
$315,000Active3 beds 1 baths996 sq. ft.315 Williams Dr, ORANGE, VA 22960
MLS# 667747Listed by: KELLER WILLIAMS REALTY LEE BEAVER & ASSOCIATES - New
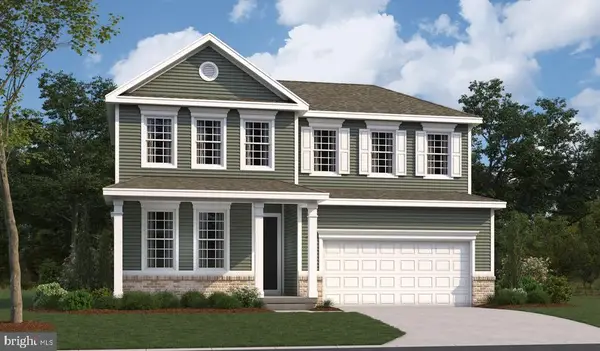 $499,999Active4 beds 3 baths2,479 sq. ft.
$499,999Active4 beds 3 baths2,479 sq. ft.516 Aster Ln, ORANGE, VA 22960
MLS# VAOR2010460Listed by: LPT REALTY, LLC
