Lot 2 Spicers Mill Rd, Orange, VA 22960
Local realty services provided by:Better Homes and Gardens Real Estate Valley Partners
Lot 2 Spicers Mill Rd,Orange, VA 22960
$450,000
- 4 Beds
- 3 Baths
- 1,908 sq. ft.
- Single family
- Active
Listed by: andrew j shannon
Office: samson properties
MLS#:VAOR2010570
Source:BRIGHTMLS
Price summary
- Price:$450,000
- Price per sq. ft.:$235.85
About this home
UNDER CONSTRUCTION and ready for showings! Don’t miss your chance to own a brand-new home in the charming, historic town of Orange, Virginia. This 4-bedroom, 3-bath split foyer design includes a 12x12 rear deck overlooking a spacious, level lot with beautiful meadow and mountain views.
Inside, the bright, open floor plan features cathedral ceilings and a seamless flow between the living, dining, and kitchen areas that are perfect for everyday living or entertaining. The chef’s kitchen features 42" soft-close cabinets, granite countertops, a large island, and stainless-steel appliances.
The primary suite offers a peaceful retreat with a luxurious bath featuring granite double vanities and a walk-in shower. The lower level expands your living space with a generous family room, a full bath, a laundry/utility room, and access to the oversized 2-car garage.
Designed with modern finishes and durable luxury vinyl plank flooring, this home perfectly balances style and functionality. With seven new homesites available in this lovely subdivision, now is the ideal time to make your move!
Located in walkable downtown Orange, you’ll enjoy nearby shops, restaurants, and conveniences. Orange County is home to James and Dolley Madison’s Montpelier, the annual Fall Steeplechase Races, award-winning wineries, craft breweries, and acclaimed wedding venues. Outdoor enthusiasts will appreciate easy access to Shenandoah National Park for hiking, biking, kayaking, and horseback riding, plus several golf courses just minutes away. Only 40 minutes to Charlottesville, home to the University of Virginia, vibrant arts, and world-class medical facilities.
Contact an agent
Home facts
- Listing ID #:VAOR2010570
- Added:169 day(s) ago
- Updated:February 11, 2026 at 02:38 PM
Rooms and interior
- Bedrooms:4
- Total bathrooms:3
- Full bathrooms:3
- Living area:1,908 sq. ft.
Heating and cooling
- Cooling:Central A/C
- Heating:Electric, Heat Pump(s)
Structure and exterior
- Building area:1,908 sq. ft.
- Lot area:0.74 Acres
Utilities
- Water:Public
- Sewer:Grinder Pump, Public Sewer
Finances and disclosures
- Price:$450,000
- Price per sq. ft.:$235.85
- Tax amount:$537 (2022)
New listings near Lot 2 Spicers Mill Rd
- New
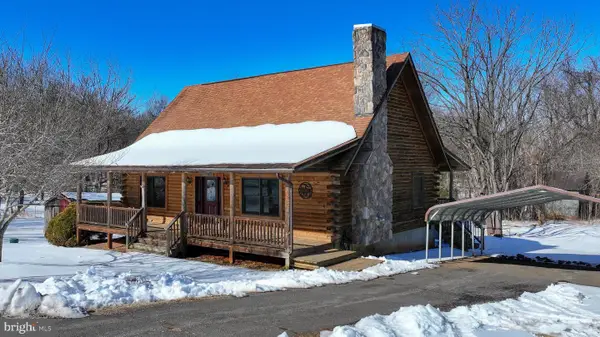 $399,900Active2 beds 2 baths1,837 sq. ft.
$399,900Active2 beds 2 baths1,837 sq. ft.14425 Miller Rd, ORANGE, VA 22960
MLS# VAOR2013260Listed by: KW REALTY LAKESIDE 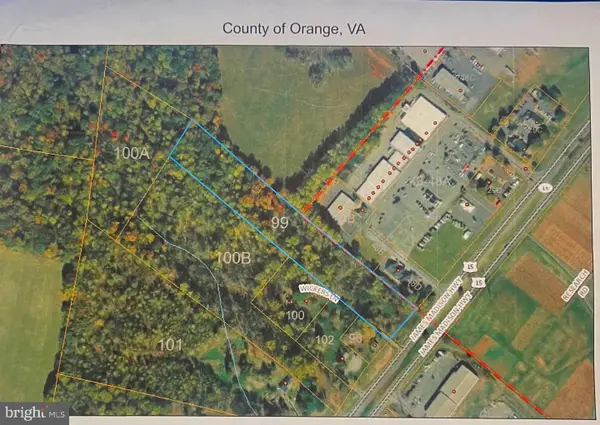 $160,000Active7.36 Acres
$160,000Active7.36 AcresJames Madison Hwy, ORANGE, VA 22960
MLS# VAOR2013160Listed by: MONTAGUE, MILLER & COMPANY- Coming Soon
 $1,500,000Coming Soon4 beds 2 baths
$1,500,000Coming Soon4 beds 2 baths15284 Poplar Rd, ORANGE, VA 22960
MLS# VAOR2013184Listed by: CENTURY 21 ENVISION - New
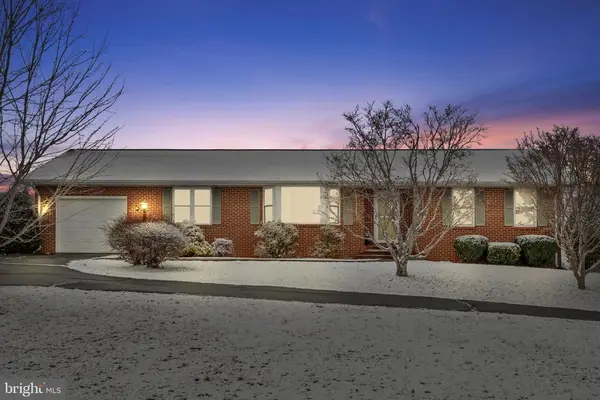 $429,000Active3 beds 2 baths3,024 sq. ft.
$429,000Active3 beds 2 baths3,024 sq. ft.11317 Crestview Dr, Orange, VA 22960
MLS# VAOR2013224Listed by: COWAN REALTY, INC. 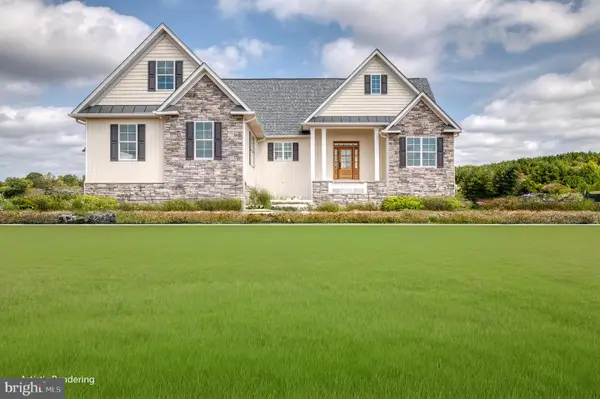 $639,000Active4 beds 2 baths2,308 sq. ft.
$639,000Active4 beds 2 baths2,308 sq. ft.20291 Bennetts Way, ORANGE, VA 22960
MLS# VAOR2013210Listed by: RE/MAX GATEWAY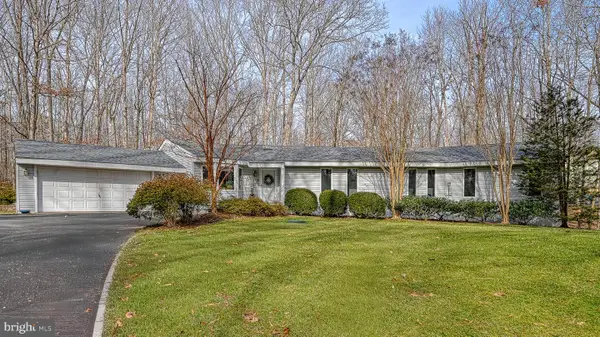 $615,000Pending3 beds 4 baths3,783 sq. ft.
$615,000Pending3 beds 4 baths3,783 sq. ft.7102 Oakwood Dr, ORANGE, VA 22960
MLS# VASP2038758Listed by: KW REALTY LAKESIDE $389,900Active3 beds 2 baths1,344 sq. ft.
$389,900Active3 beds 2 baths1,344 sq. ft.19204 Constitution Hwy, ORANGE, VA 22960
MLS# VAOR2013178Listed by: LONG & FOSTER REAL ESTATE, INC. $389,900Active3 beds 2 baths1,344 sq. ft.
$389,900Active3 beds 2 baths1,344 sq. ft.19216 Constitution Hwy, ORANGE, VA 22960
MLS# VAOR2013180Listed by: LONG & FOSTER REAL ESTATE, INC.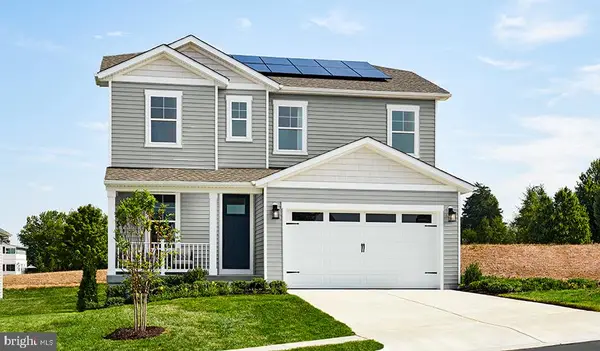 $409,990Active3 beds 3 baths2,187 sq. ft.
$409,990Active3 beds 3 baths2,187 sq. ft.Clover Lane Lapis Plan, ORANGE, VA 22960
MLS# VAOR2013128Listed by: LPT REALTY, LLC $399,990Active3 beds 2 baths1,799 sq. ft.
$399,990Active3 beds 2 baths1,799 sq. ft.Clover Lane Alexandrite Plan, ORANGE, VA 22960
MLS# VAOR2013146Listed by: LPT REALTY, LLC

