10 River Ridge Dr, PALMYRA, VA 22963
Local realty services provided by:Better Homes and Gardens Real Estate GSA Realty
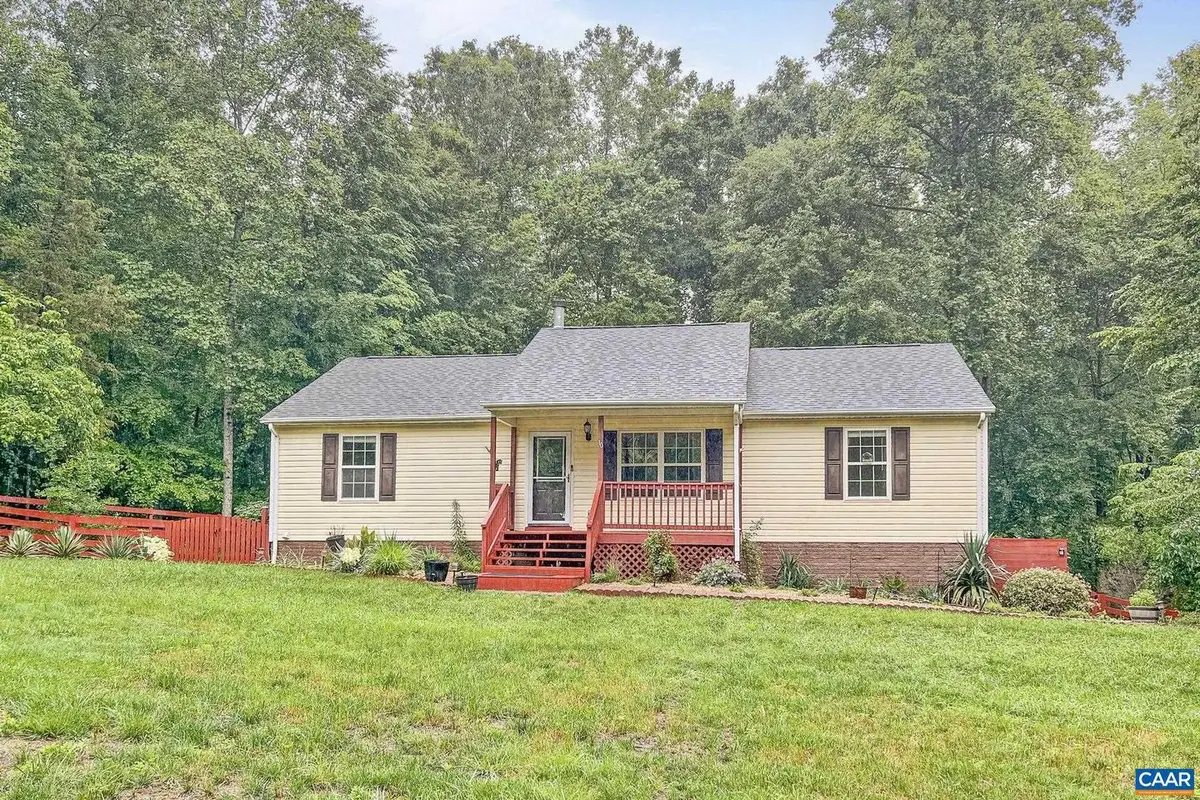
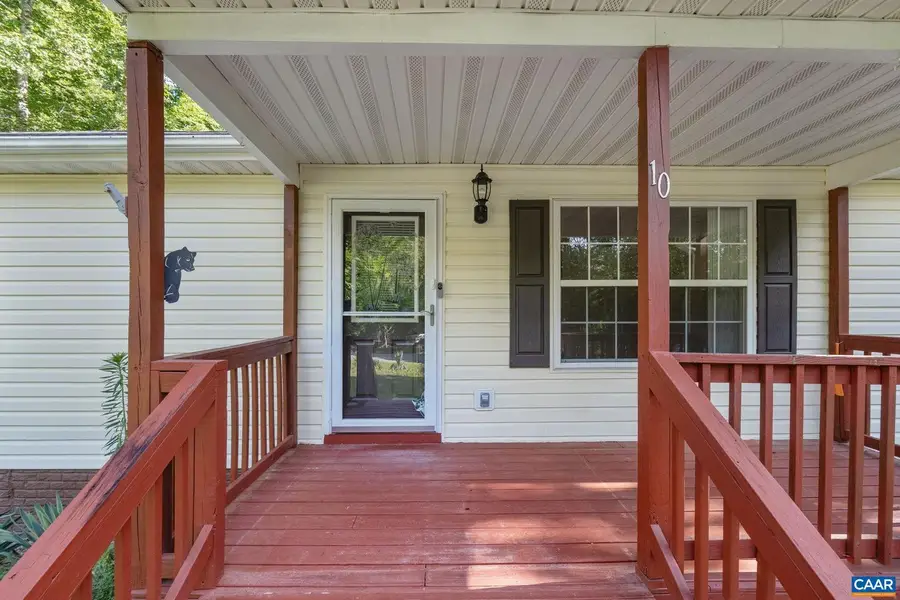
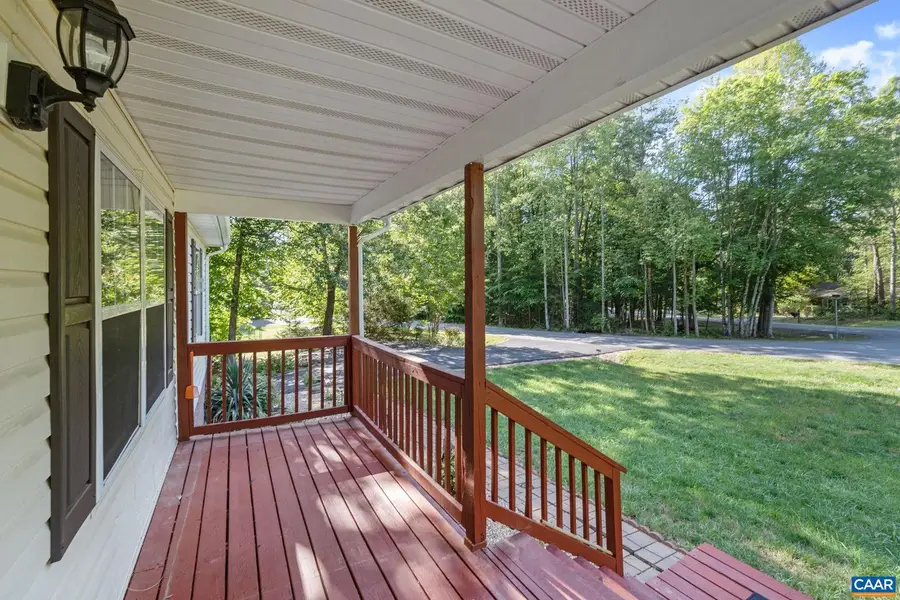
10 River Ridge Dr,PALMYRA, VA 22963
$340,000
- 3 Beds
- 3 Baths
- 1,950 sq. ft.
- Single family
- Pending
Listed by:peggy shanklin
Office:long & foster - lake monticello
MLS#:665402
Source:BRIGHTMLS
Price summary
- Price:$340,000
- Price per sq. ft.:$130.77
About this home
Popular split-bedroom design, set on a lovingly landscaped, flat lot with a fully fenced backyard. A spacious deck overlooks the peaceful yard. Inside, the bright living room welcomes you with a large picture window and cozy fireplace. The primary suite offers two closets & a private bath with a walk-in shower for added comfort and convenience. The terrace level adds flexible living space, including a large family room, half bath, & a laundry area. Unfinished sections have been creatively used as an art studio, workshop, and storage, offering great potential for hobbies or future expansion. Situated in a quiet, low-traffic neighborhood, this home offers a wonderful blend of comfort and functionality. A pre-listing home inspection has already been completed, and both the report and the list of repairs are available upon request.,Fireplace in Living Room
Contact an agent
Home facts
- Year built:2000
- Listing Id #:665402
- Added:70 day(s) ago
- Updated:August 16, 2025 at 07:27 AM
Rooms and interior
- Bedrooms:3
- Total bathrooms:3
- Full bathrooms:2
- Half bathrooms:1
- Living area:1,950 sq. ft.
Heating and cooling
- Cooling:Central A/C
- Heating:Electric, Heat Pump(s)
Structure and exterior
- Roof:Composite
- Year built:2000
- Building area:1,950 sq. ft.
- Lot area:0.35 Acres
Schools
- High school:FLUVANNA
- Middle school:FLUVANNA
- Elementary school:CARYSBROOK
Utilities
- Water:Public
- Sewer:Public Sewer
Finances and disclosures
- Price:$340,000
- Price per sq. ft.:$130.77
- Tax amount:$2,376 (2025)
New listings near 10 River Ridge Dr
- New
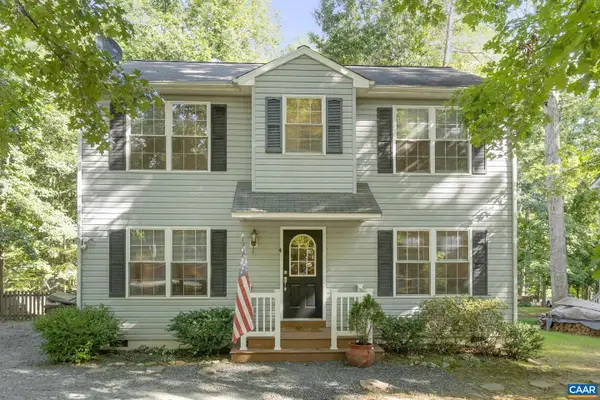 $320,000Active3 beds 3 baths1,712 sq. ft.
$320,000Active3 beds 3 baths1,712 sq. ft.4 Clark Ct, PALMYRA, VA 22963
MLS# 667989Listed by: AVENUE REALTY, LLC - New
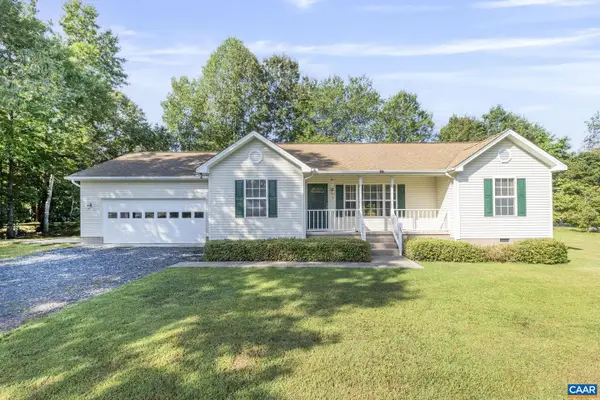 $365,000Active3 beds 2 baths1,288 sq. ft.
$365,000Active3 beds 2 baths1,288 sq. ft.35 Haversack Rd, PALMYRA, VA 22963
MLS# 667980Listed by: SPRING CREEK REALTY - New
 $365,000Active3 beds 2 baths1,688 sq. ft.
$365,000Active3 beds 2 baths1,688 sq. ft.Address Withheld By Seller, Palmyra, VA 22963
MLS# 667980Listed by: SPRING CREEK REALTY - New
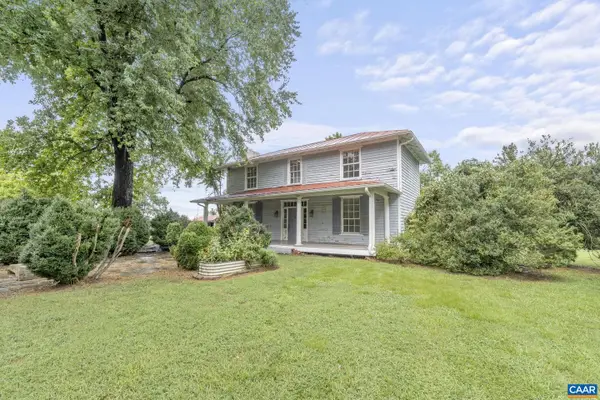 $339,000Active3 beds 3 baths2,304 sq. ft.
$339,000Active3 beds 3 baths2,304 sq. ft.132 Georges Mill Rd, PALMYRA, VA 22963
MLS# 667968Listed by: NEST REALTY GROUP - New
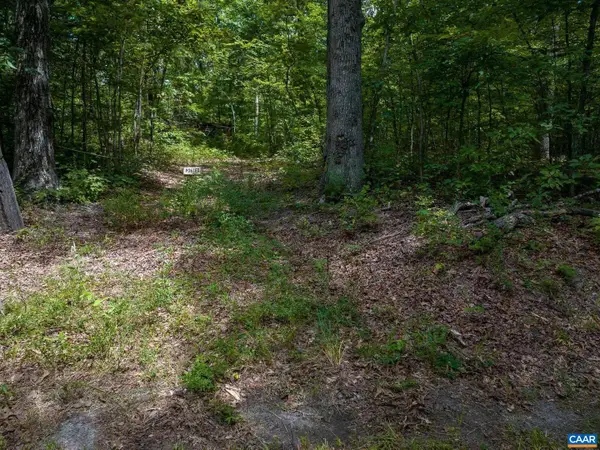 $109,000Active4.39 Acres
$109,000Active4.39 AcresDogwood Dr, PALMYRA, VA 22963
MLS# 667955Listed by: HOWARD HANNA ROY WHEELER REALTY - CHARLOTTESVILLE - New
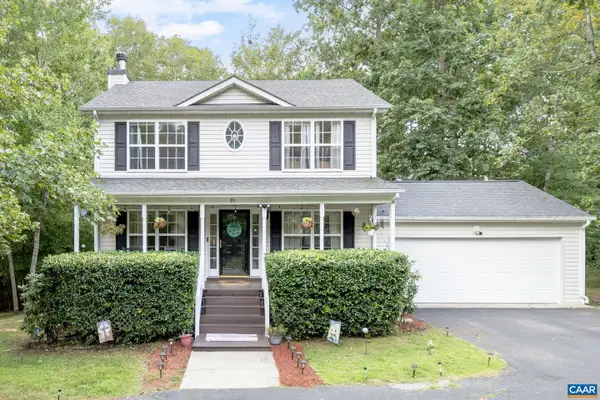 $397,500Active3 beds 3 baths1,568 sq. ft.
$397,500Active3 beds 3 baths1,568 sq. ft.89 Riverside Dr, PALMYRA, VA 22963
MLS# 667962Listed by: KELLER WILLIAMS ALLIANCE - CHARLOTTESVILLE - New
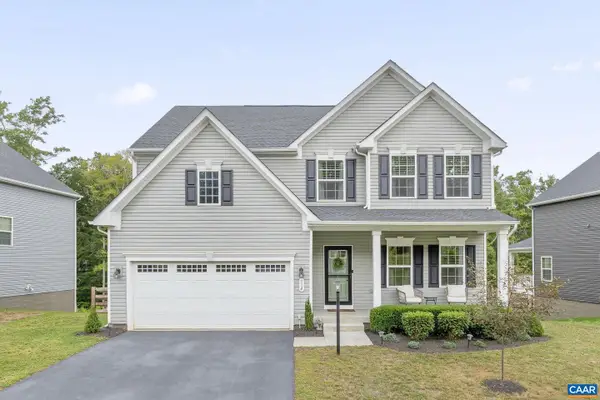 $524,900Active4 beds 4 baths3,305 sq. ft.
$524,900Active4 beds 4 baths3,305 sq. ft.114 Island Hill Rd, PALMYRA, VA 22963
MLS# 667953Listed by: MONTICELLO COUNTRY REAL ESTATE, INC. - New
 $524,900Active4 beds 4 baths4,305 sq. ft.
$524,900Active4 beds 4 baths4,305 sq. ft.Address Withheld By Seller, Palmyra, VA 22963
MLS# 667953Listed by: MONTICELLO COUNTRY REAL ESTATE, INC. - New
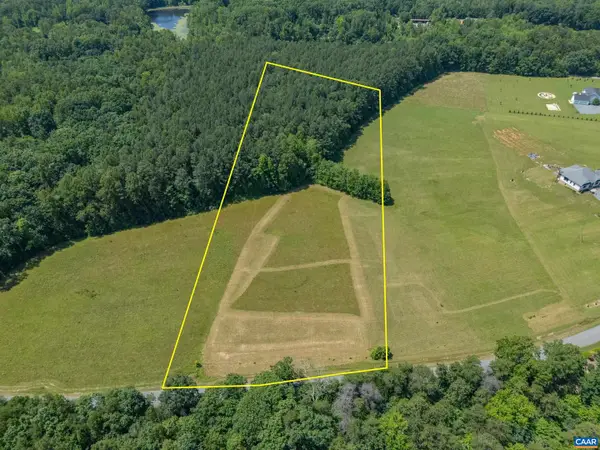 $125,000Active5.97 Acres
$125,000Active5.97 AcresLot 19 Hollands Rd #19, PALMYRA, VA 22963
MLS# 667819Listed by: STORY HOUSE REAL ESTATE - New
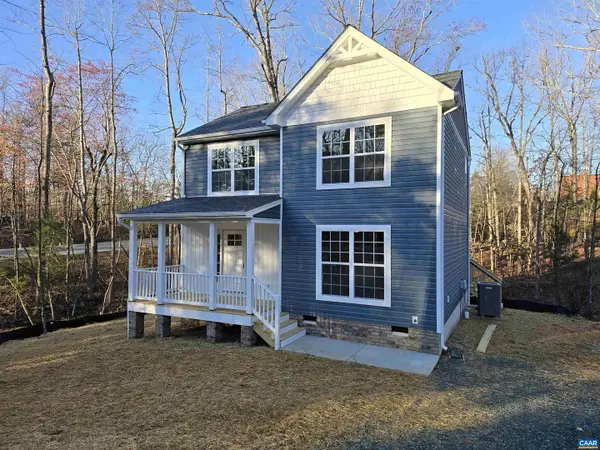 $339,825Active3 beds 3 baths1,400 sq. ft.
$339,825Active3 beds 3 baths1,400 sq. ft.43 Bridlewood Dr #lm 70/11, PALMYRA, VA 22963
MLS# 667911Listed by: HOWARD HANNA ROY WHEELER REALTY - ZION CROSSROADS

