640 Jefferson Dr, PALMYRA, VA 22963
Local realty services provided by:Better Homes and Gardens Real Estate GSA Realty
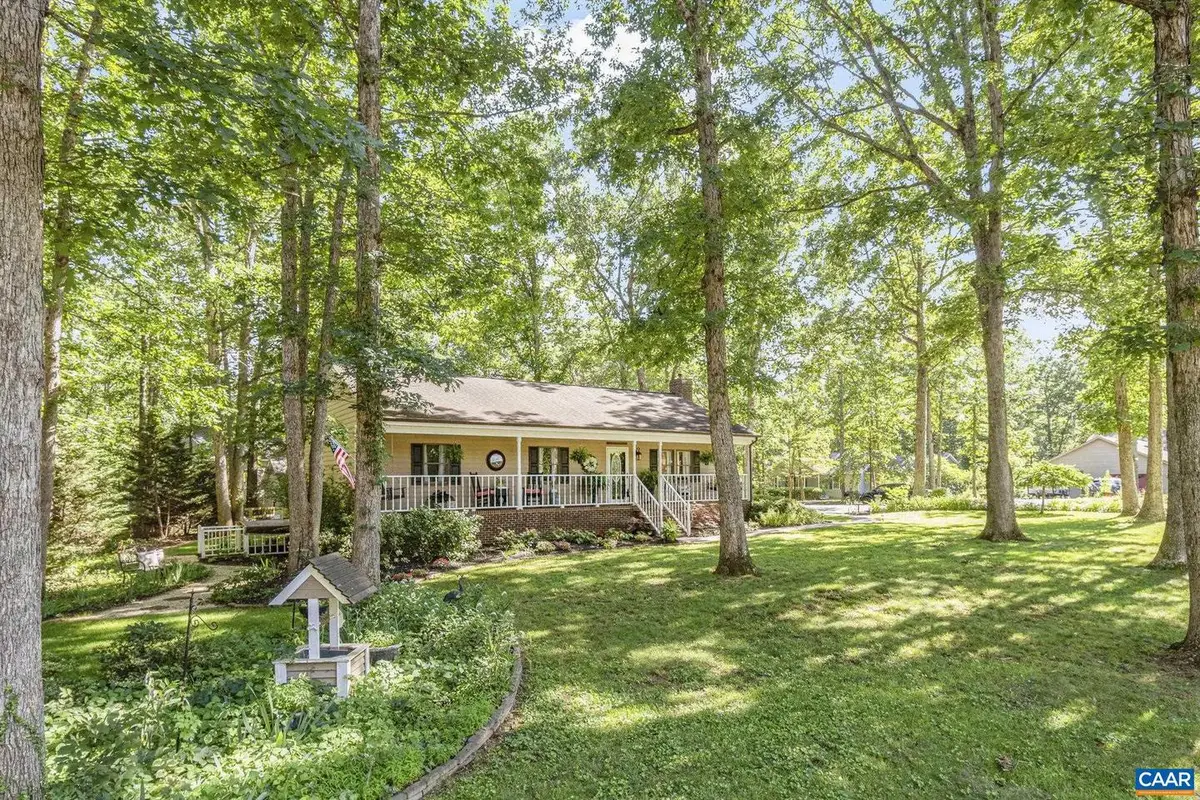
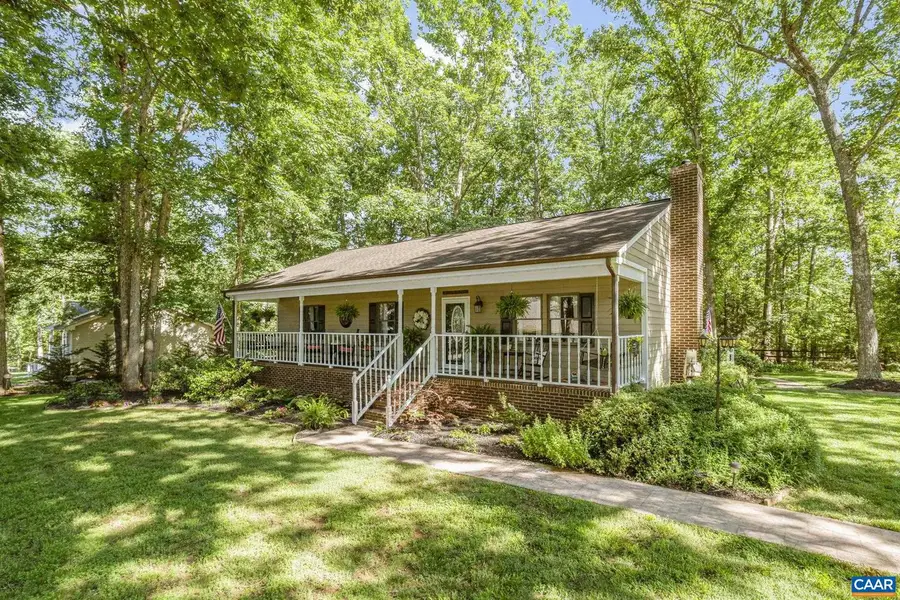
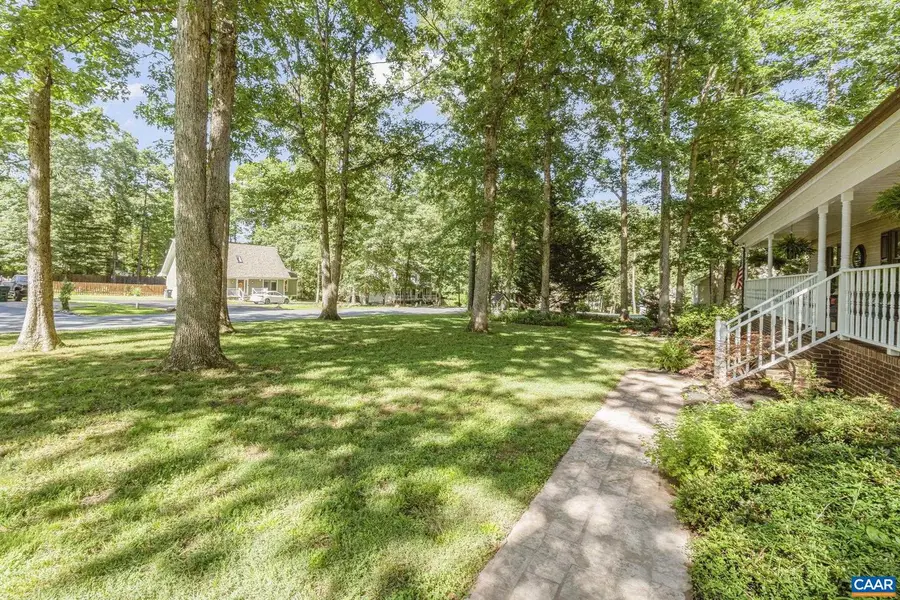
640 Jefferson Dr,PALMYRA, VA 22963
$425,000
- 3 Beds
- 3 Baths
- 2,496 sq. ft.
- Single family
- Pending
Listed by:angela dotson
Office:nest realty group
MLS#:666031
Source:BRIGHTMLS
Price summary
- Price:$425,000
- Price per sq. ft.:$170.27
- Monthly HOA dues:$121.58
About this home
1st time on market! Sited on a desirable corner lot, this home boasts stunning landscaping and exceptional outdoor spaces that complement its interior charm. Spacious rear deck is perfect for summer evenings & overlooks the backyard firepit, while the large covered front porch invites you to sit back & enjoy the view. Haridplank siding! Inside you'll find an updated kitchen featuring abundant cabinetry, granite counters, & a central island. The living room offers picturesque views of the front porch & yard through its large windows, along with a cozy fireplace! There are also two well-sized secondary bedrooms, full bathroom, & a private primary suite located at the rear of the home. Primary suite includes an en suite bathroom and a walk-in closet. Hardwood floors on main level & Anderson windows & doors! The lower level is a versatile entertainer?s dream, offering ample space for gatherings, movie nights, & more. Large hearth with a gas stove keeps the home warm while helping to reduce energy costs. A separate entrance and kitchenette space is ideal for in-laws or teen suite. Offers 4th bedroom option. Quality finishes including Anderson windows & doors. NO CARPET! This one will impress you!,Granite Counter,White Cabinets
Contact an agent
Home facts
- Year built:1985
- Listing Id #:666031
- Added:53 day(s) ago
- Updated:August 16, 2025 at 07:27 AM
Rooms and interior
- Bedrooms:3
- Total bathrooms:3
- Full bathrooms:3
- Living area:2,496 sq. ft.
Heating and cooling
- Cooling:Heat Pump(s)
- Heating:Heat Pump(s)
Structure and exterior
- Roof:Architectural Shingle
- Year built:1985
- Building area:2,496 sq. ft.
- Lot area:0.35 Acres
Schools
- High school:FLUVANNA
- Middle school:FLUVANNA
- Elementary school:CENTRAL
Utilities
- Water:Public
- Sewer:Public Sewer
Finances and disclosures
- Price:$425,000
- Price per sq. ft.:$170.27
- Tax amount:$2,504 (2025)
New listings near 640 Jefferson Dr
- New
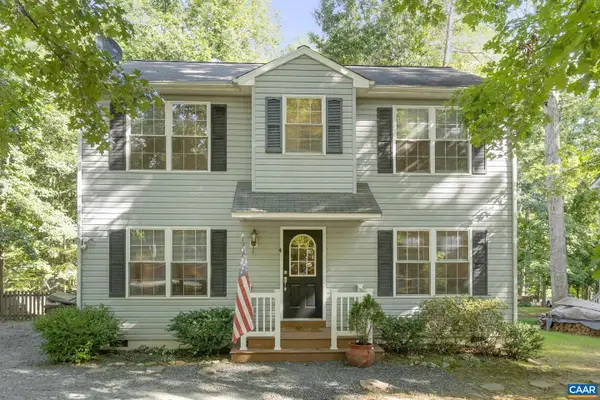 $320,000Active3 beds 3 baths1,712 sq. ft.
$320,000Active3 beds 3 baths1,712 sq. ft.4 Clark Ct, PALMYRA, VA 22963
MLS# 667989Listed by: AVENUE REALTY, LLC - New
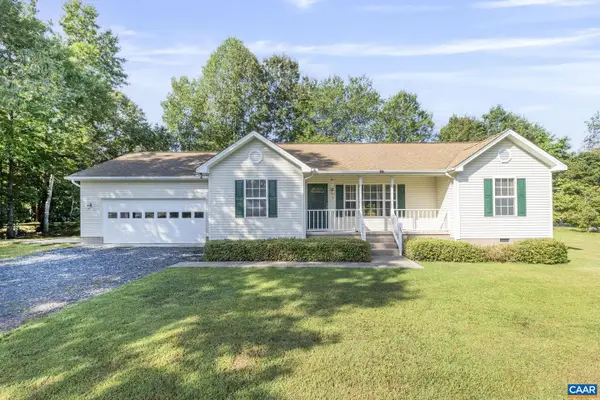 $365,000Active3 beds 2 baths1,288 sq. ft.
$365,000Active3 beds 2 baths1,288 sq. ft.35 Haversack Rd, PALMYRA, VA 22963
MLS# 667980Listed by: SPRING CREEK REALTY - New
 $365,000Active3 beds 2 baths1,688 sq. ft.
$365,000Active3 beds 2 baths1,688 sq. ft.Address Withheld By Seller, Palmyra, VA 22963
MLS# 667980Listed by: SPRING CREEK REALTY - New
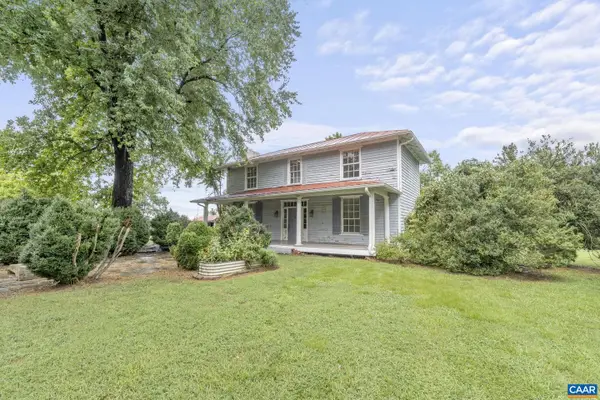 $339,000Active3 beds 3 baths2,304 sq. ft.
$339,000Active3 beds 3 baths2,304 sq. ft.132 Georges Mill Rd, PALMYRA, VA 22963
MLS# 667968Listed by: NEST REALTY GROUP - New
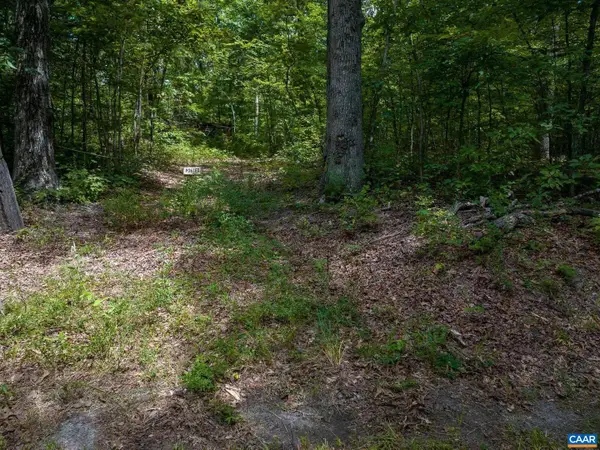 $109,000Active4.39 Acres
$109,000Active4.39 AcresDogwood Dr, PALMYRA, VA 22963
MLS# 667955Listed by: HOWARD HANNA ROY WHEELER REALTY - CHARLOTTESVILLE - New
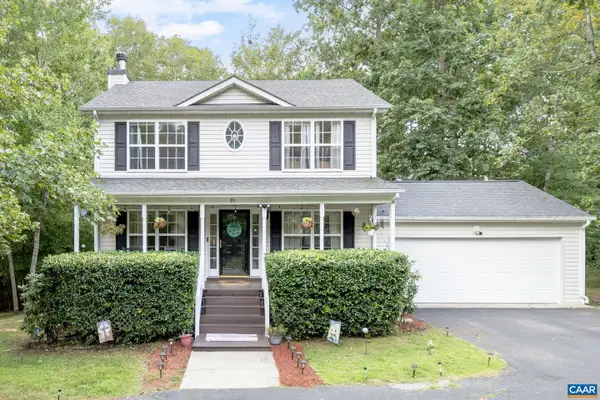 $397,500Active3 beds 3 baths1,568 sq. ft.
$397,500Active3 beds 3 baths1,568 sq. ft.89 Riverside Dr, PALMYRA, VA 22963
MLS# 667962Listed by: KELLER WILLIAMS ALLIANCE - CHARLOTTESVILLE - New
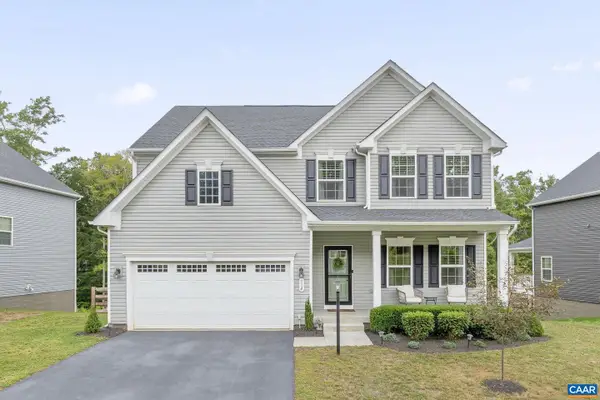 $524,900Active4 beds 4 baths3,305 sq. ft.
$524,900Active4 beds 4 baths3,305 sq. ft.114 Island Hill Rd, PALMYRA, VA 22963
MLS# 667953Listed by: MONTICELLO COUNTRY REAL ESTATE, INC. - New
 $524,900Active4 beds 4 baths4,305 sq. ft.
$524,900Active4 beds 4 baths4,305 sq. ft.Address Withheld By Seller, Palmyra, VA 22963
MLS# 667953Listed by: MONTICELLO COUNTRY REAL ESTATE, INC. - New
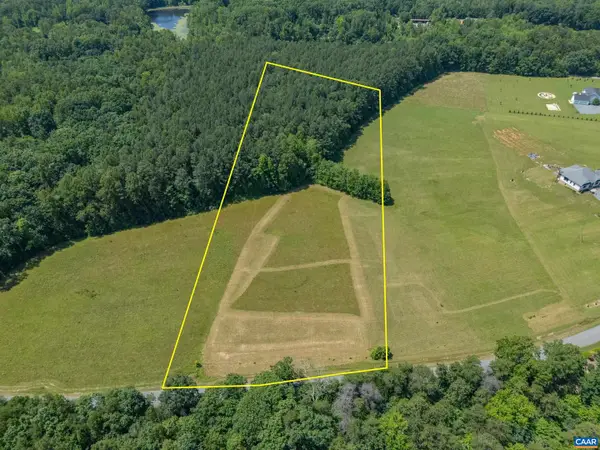 $125,000Active5.97 Acres
$125,000Active5.97 AcresLot 19 Hollands Rd #19, PALMYRA, VA 22963
MLS# 667819Listed by: STORY HOUSE REAL ESTATE - New
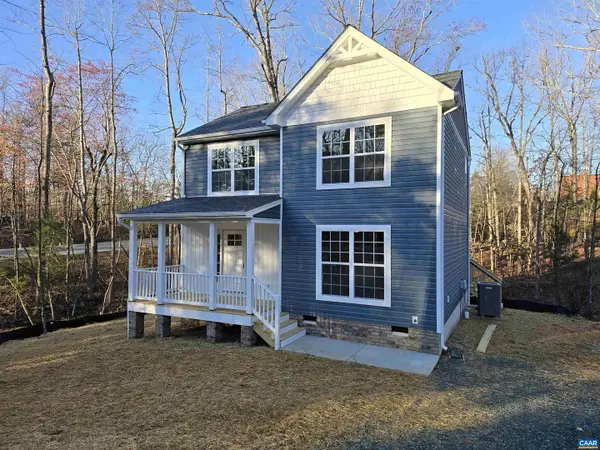 $339,825Active3 beds 3 baths1,400 sq. ft.
$339,825Active3 beds 3 baths1,400 sq. ft.43 Bridlewood Dr #lm 70/11, PALMYRA, VA 22963
MLS# 667911Listed by: HOWARD HANNA ROY WHEELER REALTY - ZION CROSSROADS

