Lot 36y Thomas Jefferson Pkwy, Palmyra, VA 22963
Local realty services provided by:Better Homes and Gardens Real Estate Premier
Lot 36y Thomas Jefferson Pkwy,Palmyra, VA 22963
$459,456
- 4 Beds
- 3 Baths
- 1,982 sq. ft.
- Single family
- Active
Listed by: tracey mcfarlane
Office: re/max realty specialists-charlottesville
MLS#:667033
Source:BRIGHTMLS
Price summary
- Price:$459,456
- Price per sq. ft.:$192.64
About this home
Lot Clearing is Complete! Just getting started on the Brookwood with 2 private wooded acres. Photos are Similar to a Completed Home. Interior upgrades include the new optional kitchen layout with dining nook, granite countertops, island, pantry cabinet, 36" wall cabinets w/ crown molding, stainless appliances, laminate floors on entire first level except the great room, square edge trim package in dining room, oak stairs with craftsman railings lead to the second floor with spacious private suite w/ ceiling fan, sitting area, attached bath w/ 6ft ceramic tile shower & transom window, double vanity. The three additional bedrooms include LED overhead lights, and pull down attic stairs for added storage. Exterior upgrades include shake siding in three sections, craftsman style front door, wide window trim on front elevation, 8" stained porch columns, and rear deck. Contact Agent for Details!
Contact an agent
Home facts
- Year built:2025
- Listing ID #:667033
- Added:164 day(s) ago
- Updated:December 30, 2025 at 02:43 PM
Rooms and interior
- Bedrooms:4
- Total bathrooms:3
- Full bathrooms:2
- Half bathrooms:1
- Living area:1,982 sq. ft.
Heating and cooling
- Cooling:Heat Pump(s)
- Heating:Heat Pump(s)
Structure and exterior
- Year built:2025
- Building area:1,982 sq. ft.
- Lot area:2.01 Acres
Schools
- High school:FLUVANNA
- Middle school:FLUVANNA
- Elementary school:CENTRAL
Utilities
- Water:Well
- Sewer:Septic Exists
Finances and disclosures
- Price:$459,456
- Price per sq. ft.:$192.64
New listings near Lot 36y Thomas Jefferson Pkwy
- Open Sat, 12 to 2pmNew
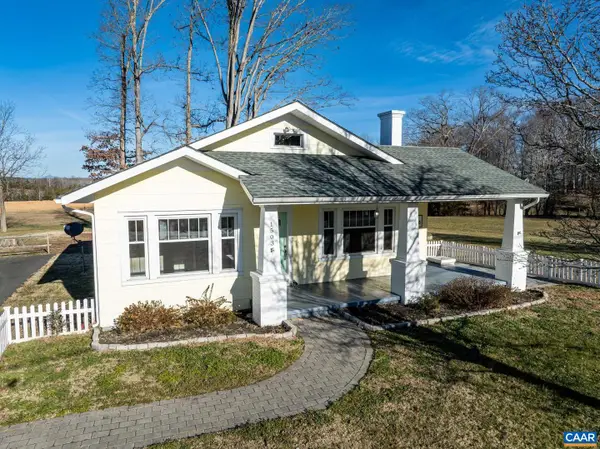 $350,000Active3 beds 2 baths1,220 sq. ft.
$350,000Active3 beds 2 baths1,220 sq. ft.1503 Central Plains Rd, PALMYRA, VA 22963
MLS# 672073Listed by: FIND HOMES REALTY LLC - New
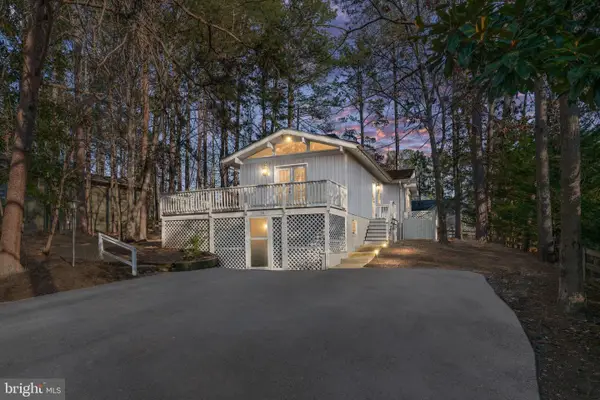 $345,000Active3 beds 3 baths2,292 sq. ft.
$345,000Active3 beds 3 baths2,292 sq. ft.28 Tanglewood Rd, PALMYRA, VA 22963
MLS# VAFN2000572Listed by: BERKSHIRE HATHAWAY HOMESERVICES PENFED REALTY - New
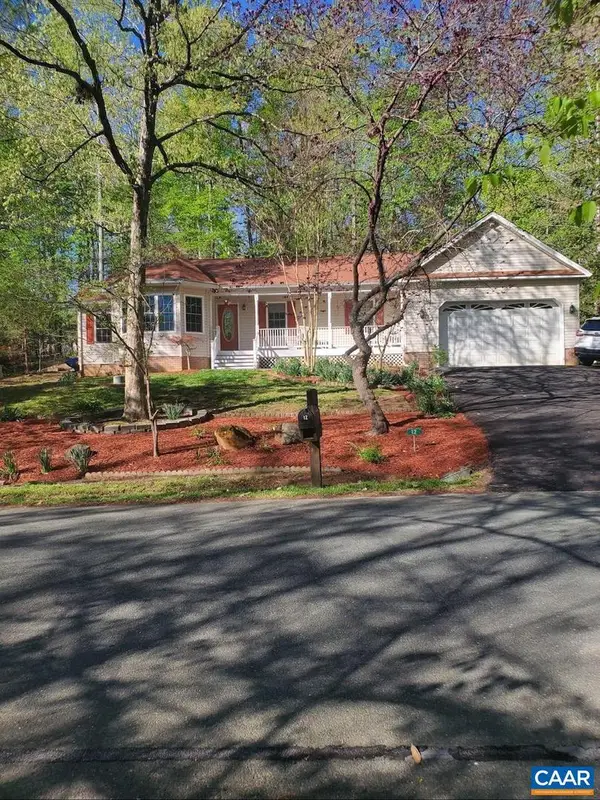 $425,000Active3 beds 2 baths1,826 sq. ft.
$425,000Active3 beds 2 baths1,826 sq. ft.12 Whippoorwill Ln, PALMYRA, VA 22963
MLS# 672012Listed by: LONG & FOSTER - LAKE MONTICELLO 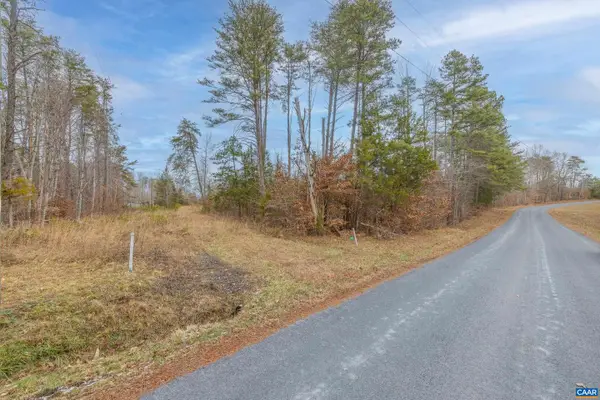 $130,000Pending11.68 Acres
$130,000Pending11.68 Acres155 Harris Ln, PALMYRA, VA 22963
MLS# 671935Listed by: LONG & FOSTER - LAKE MONTICELLO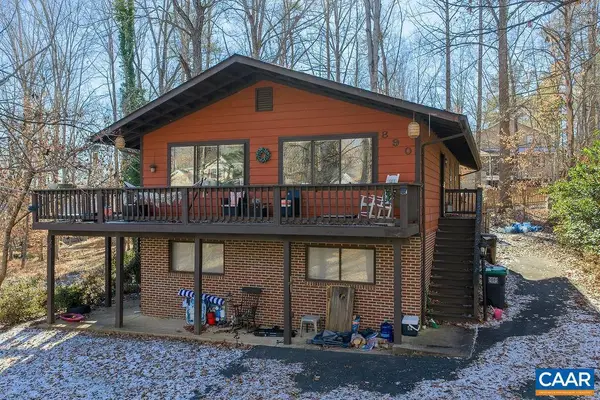 $315,000Active5 beds 3 baths2,496 sq. ft.
$315,000Active5 beds 3 baths2,496 sq. ft.890 Jefferson Dr, PALMYRA, VA 22963
MLS# 671923Listed by: KELLER WILLIAMS ALLIANCE - CHARLOTTESVILLE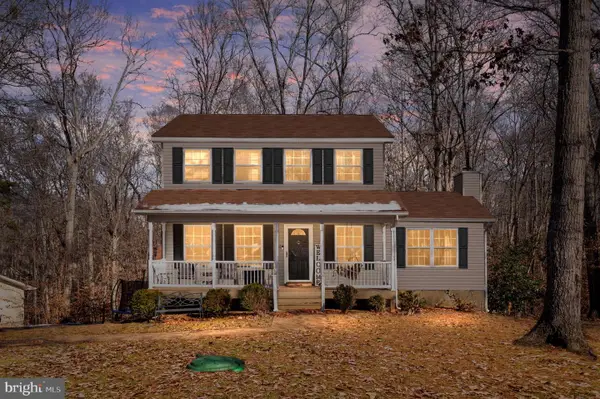 $429,900Active3 beds 4 baths2,484 sq. ft.
$429,900Active3 beds 4 baths2,484 sq. ft.11 Horseback Ln, PALMYRA, VA 22963
MLS# VAFN2000566Listed by: REAL BROKER, LLC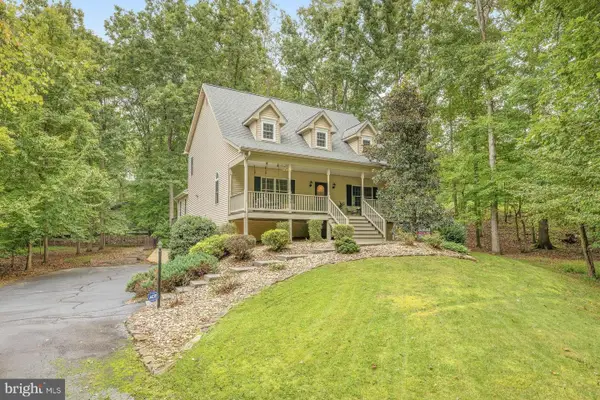 $499,000Active4 beds 4 baths3,475 sq. ft.
$499,000Active4 beds 4 baths3,475 sq. ft.198 Jefferson Dr, PALMYRA, VA 22963
MLS# VAFN2000530Listed by: BLUE AND GRAY REALTY,LLC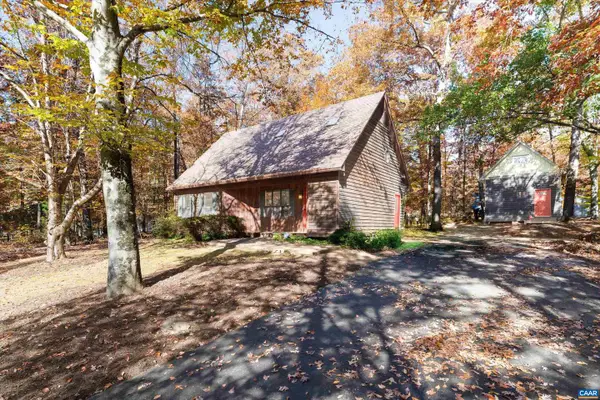 $370,000Active3 beds 2 baths1,434 sq. ft.
$370,000Active3 beds 2 baths1,434 sq. ft.23 Stonewall Rd, PALMYRA, VA 22963
MLS# 671735Listed by: AVENUE REALTY, LLC $370,000Active3 beds 2 baths1,434 sq. ft.
$370,000Active3 beds 2 baths1,434 sq. ft.23 Stonewall Rd, Palmyra, VA 22963
MLS# 671735Listed by: AVENUE REALTY, LLC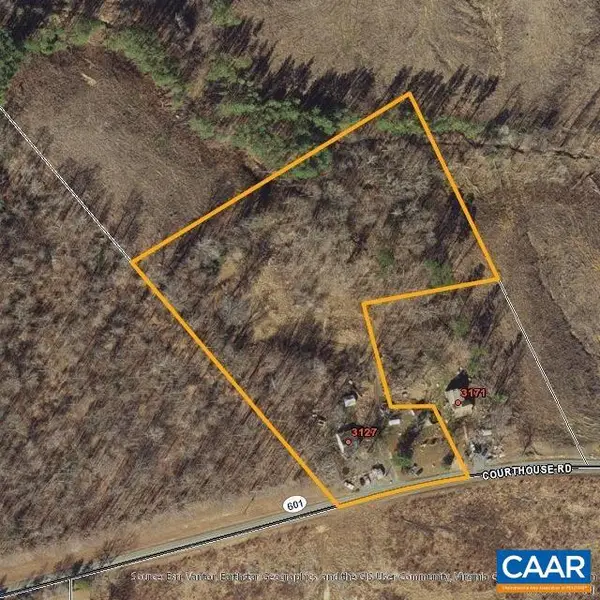 $149,000Active2 beds 1 baths1,283 sq. ft.
$149,000Active2 beds 1 baths1,283 sq. ft.3127 Courthouse Rd, PALMYRA, VA 22963
MLS# 671692Listed by: UNITED REAL ESTATE RICHMOND LLC
