1228 Rosser Mill Road, Pamplin, VA 23958
Local realty services provided by:Better Homes and Gardens Real Estate Native American Group
1228 Rosser Mill Road,Pamplin, VA 23958
$799,000
- 4 Beds
- 3 Baths
- 3,816 sq. ft.
- Single family
- Pending
Listed by: larry atkins
Office: state wide realty
MLS#:2507690
Source:RV
Price summary
- Price:$799,000
- Price per sq. ft.:$209.38
About this home
2 Homes, 3 parcels of woodland, one beautiful price! Welcome to the cabin/farmhouse. There are many options here for your unique situation. The log cabin that was built in 2008, offers fine craftsmanship, and cozy country style living. It offers a covered front porch, 2 elevated decks, a hot tub, out buildings for storage, woodland scenery with 99 acres of the best wildlife Southside VA offers including several creeks for exploring! Inside you will find 3 levels of comfort and lots of room for entertaining. Expert woodworking runs in step with the creature comforts of today making this the perfect place to gather with others or to just reflect. The Farmhouse will take you back in time to a place where people worked 6 days a week but enjoyed front porch sitting on Sunday evenings. The farmhouse has been semi renovated but still has some of the original features standing the test of time. Both the cabin, farmhouse and an out building have new metal roofs. The cabin is currently offered on Airbnb with the farmhouse as overflow. Whether you are interested in that path, or you have family that you would like to keep nearby, the options are here and ready for the taking.
Contact an agent
Home facts
- Year built:2008
- Listing ID #:2507690
- Added:245 day(s) ago
- Updated:November 26, 2025 at 08:49 AM
Rooms and interior
- Bedrooms:4
- Total bathrooms:3
- Full bathrooms:3
- Living area:3,816 sq. ft.
Heating and cooling
- Cooling:Heat Pump
- Heating:Electric, Heat Pump
Structure and exterior
- Roof:Metal
- Year built:2008
- Building area:3,816 sq. ft.
- Lot area:99.78 Acres
Schools
- High school:Prince Edward
- Middle school:Prince Edward
- Elementary school:Prince Edward
Utilities
- Water:Well
- Sewer:Septic Tank
Finances and disclosures
- Price:$799,000
- Price per sq. ft.:$209.38
- Tax amount:$3,344 (2024)
New listings near 1228 Rosser Mill Road
 $190,000Active2 beds 1 baths864 sq. ft.
$190,000Active2 beds 1 baths864 sq. ft.571 Five Forks Road, Pamplin, VA 23958
MLS# 2531260Listed by: CENTURY 21 REALTY @ HOME $397,000Active4 beds 3 baths2,095 sq. ft.
$397,000Active4 beds 3 baths2,095 sq. ft.687 Hixburg Road, PAMPLIN, VA 23958
MLS# VAAV2000044Listed by: KW METRO CENTER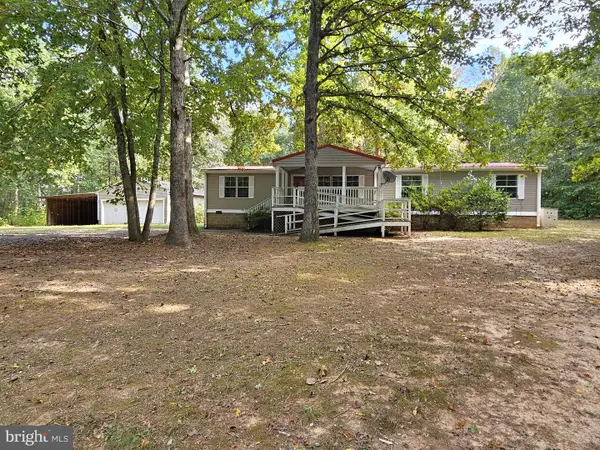 $229,000Active3 beds 2 baths2,008 sq. ft.
$229,000Active3 beds 2 baths2,008 sq. ft.7962 Five Forks Rd, PAMPLIN, VA 23958
MLS# VAPE2000108Listed by: BLUE SKY REALTY LLC $374,000Active3 beds 2 baths1,416 sq. ft.
$374,000Active3 beds 2 baths1,416 sq. ft.1373 Twenty Two Road, Pamplin, VA 23958
MLS# 2522408Listed by: RE/MAX ADVANTAGE PLUS $34,900Active3.2 Acres
$34,900Active3.2 Acres00 Fort Drive, Pamplin, VA 23958
MLS# 2525837Listed by: STATE WIDE REALTY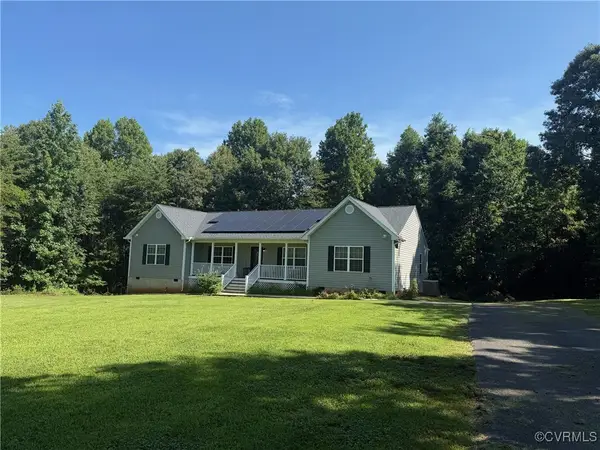 $379,000Active3 beds 2 baths2,065 sq. ft.
$379,000Active3 beds 2 baths2,065 sq. ft.2095 Five Forks Rd, Pamplin, VA 23958
MLS# 2520027Listed by: STATE WIDE REALTY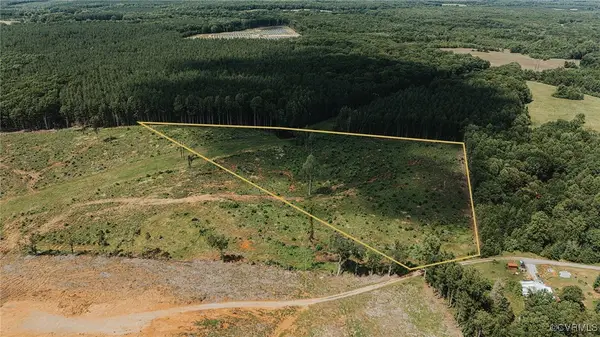 $60,000Active13.89 Acres
$60,000Active13.89 Acres00 Holly Tree Drive, Pamplin, VA 23958
MLS# 2516780Listed by: WHITETAIL PROPERTIES R E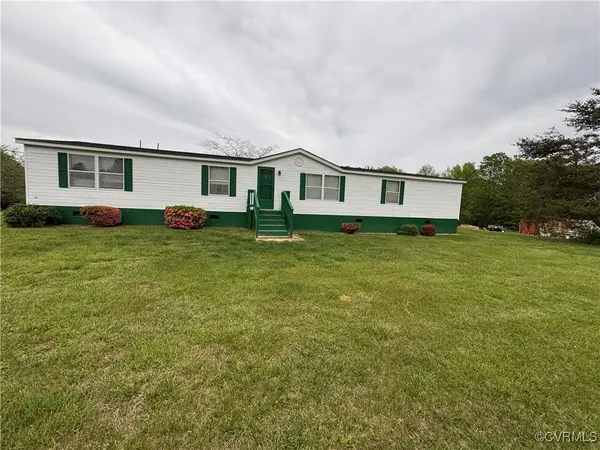 $185,000Pending4 beds 2 baths1,944 sq. ft.
$185,000Pending4 beds 2 baths1,944 sq. ft.1455 Hendricks Road, Pamplin, VA 23958
MLS# 2511058Listed by: CENTURY 21 REALTY @ HOME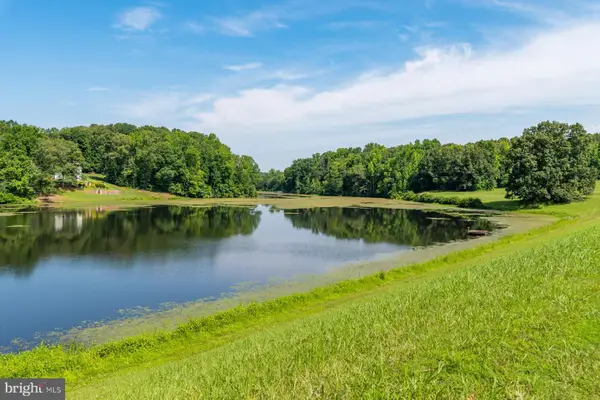 $25,900Active1.7 Acres
$25,900Active1.7 AcresTbd Stockton Road #lot 45, PAMPLIN, VA 23958
MLS# VAPE2000068Listed by: TERRAMARK REALTY LLC
