22170 Barnes Cir, PARKSLEY, VA 23421
Local realty services provided by:Better Homes and Gardens Real Estate Reserve
Listed by:meghan oliver clarkson
Office:long & foster real estate, inc.
MLS#:VAAC2002230
Source:BRIGHTMLS
Price summary
- Price:$315,000
- Price per sq. ft.:$208.33
About this home
Nestled on a serene 1.2-acre wooded lot overlooking picturesque Parkers Creek, this charming 3-bedroom, 2-bath ranch-style home offers a tranquil escape into nature. A welcoming covered front porch invites you into the spacious and sunlit interior. The living and formal dining rooms are enhanced by elegant LVP flooring, setting the stage for both relaxation and entertaining. The beautifully renovated kitchen features granite countertops and a generous island, perfect for the culinary enthusiast. Enjoy cozy mornings by the fireplace in the breakfast nook, with sliding doors leading to an expansive deck that offers stunning waterway views. The primary suite includes a private bath, while two additional bedrooms and a full bathroom provide ample space for family or guests. An attached garage ensures convenience and storage. Experience the best of indoor-outdoor living and embrace the beauty of nature in this delightful Parksley home.
Contact an agent
Home facts
- Year built:1986
- Listing ID #:VAAC2002230
- Added:10 day(s) ago
- Updated:September 17, 2025 at 01:47 PM
Rooms and interior
- Bedrooms:3
- Total bathrooms:2
- Full bathrooms:2
- Living area:1,512 sq. ft.
Heating and cooling
- Cooling:Central A/C
- Heating:Baseboard - Electric, Electric
Structure and exterior
- Roof:Composite
- Year built:1986
- Building area:1,512 sq. ft.
- Lot area:1.23 Acres
Utilities
- Water:Well
- Sewer:Private Septic Tank
Finances and disclosures
- Price:$315,000
- Price per sq. ft.:$208.33
- Tax amount:$1,132 (2022)
New listings near 22170 Barnes Cir
- New
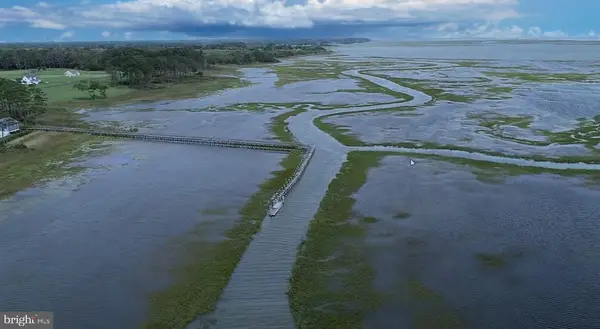 $65,000Active3.5 Acres
$65,000Active3.5 Acres28 Lot Ocean View Way, PARKSLEY, VA 23421
MLS# VAAC2002262Listed by: CHARIS REALTY GROUP 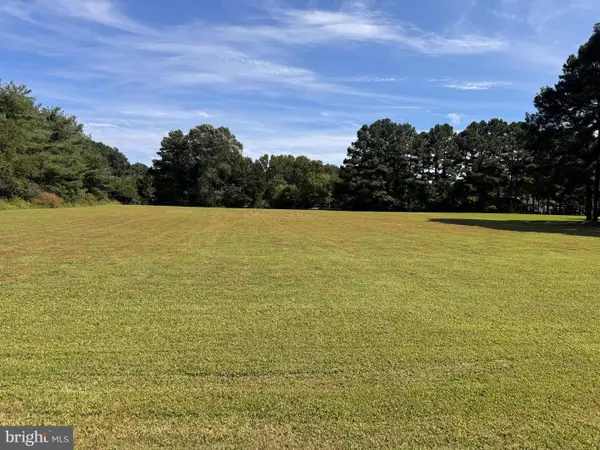 $40,000Pending1.54 Acres
$40,000Pending1.54 AcresLot 98c Wallace Ln, PARKSLEY, VA 23421
MLS# VAAC2002202Listed by: LONG & FOSTER REAL ESTATE, INC.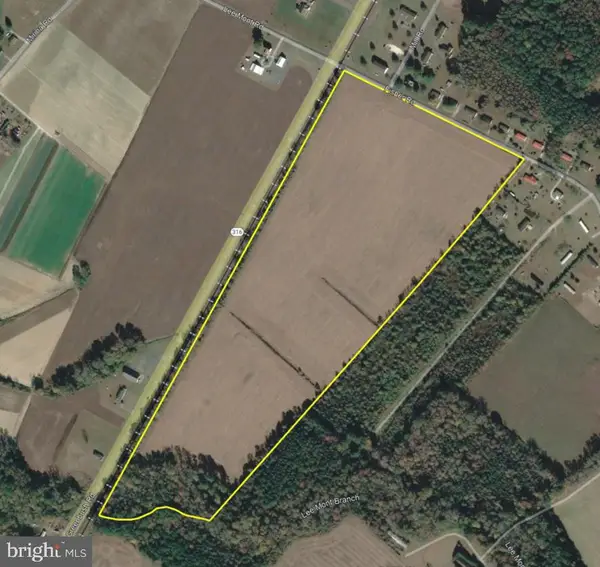 $298,000Active50 Acres
$298,000Active50 Acres0 Fisher Rd, PARKSLEY, VA 23421
MLS# VAAC2002206Listed by: NATIONAL LAND REALTY, LLC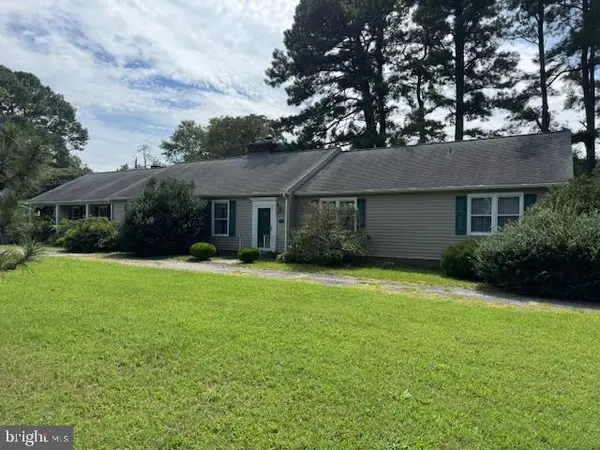 $305,000Active3 beds 3 baths2,896 sq. ft.
$305,000Active3 beds 3 baths2,896 sq. ft.24144 Chadbourne St, PARKSLEY, VA 23421
MLS# VAAC2002188Listed by: EXIT SUCCESS REALTY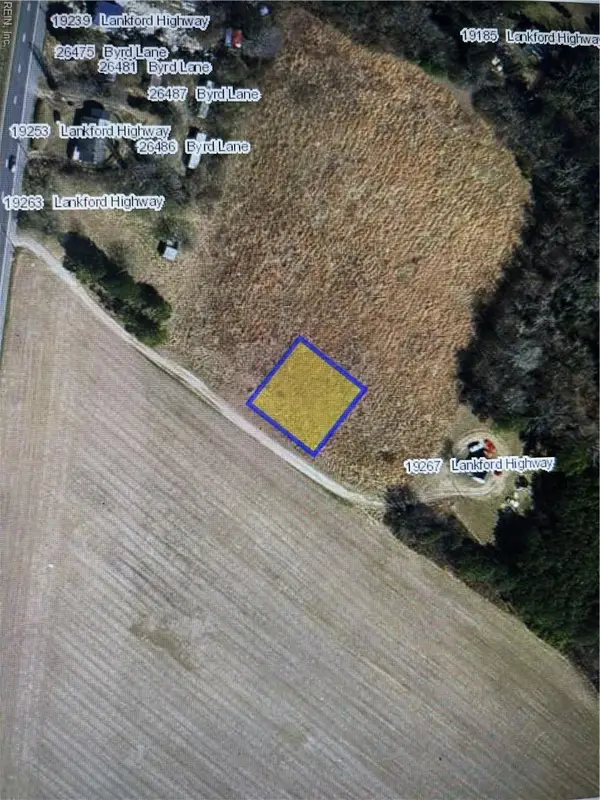 $35,000Active0.25 Acres
$35,000Active0.25 Acres70A Lankford Highway, Parksley, VA 23421
MLS# 10594699Listed by: EXP Realty LLC $50,000Active2.26 Acres
$50,000Active2.26 Acres71 Lankford Highway, Parksley, VA 23421
MLS# 10594745Listed by: EXP Realty LLC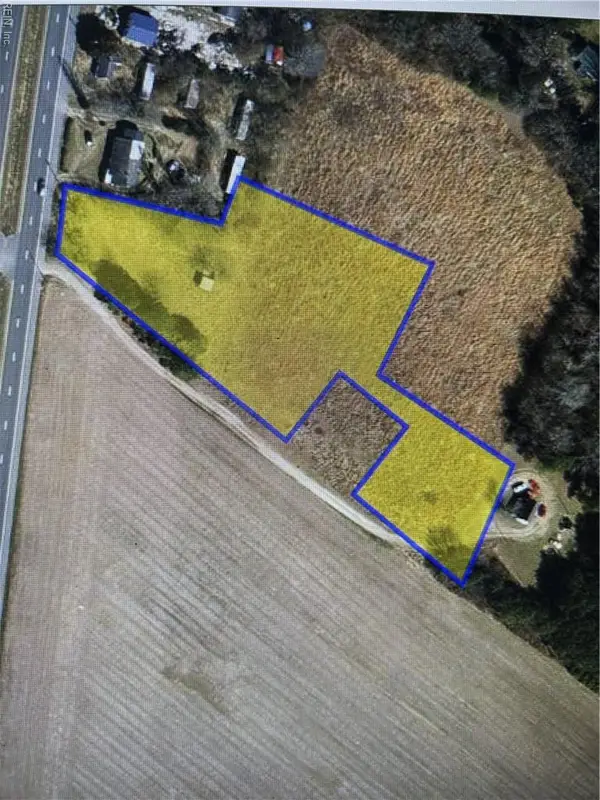 $65,000Active2.26 Acres
$65,000Active2.26 Acres19263 Lankford Highway, Parksley, VA 23421
MLS# 10594709Listed by: EXP Realty LLC $245,000Pending3 beds 2 baths1,632 sq. ft.
$245,000Pending3 beds 2 baths1,632 sq. ft.24197 Mary Street, Parksley, VA 23421
MLS# 10594571Listed by: BHHS RW Towne Realty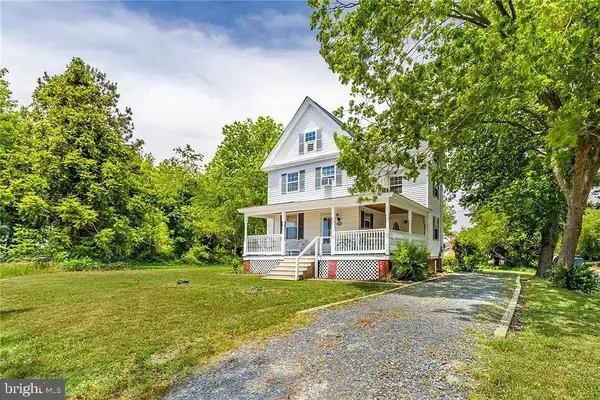 $329,000Active4 beds 1 baths1,828 sq. ft.
$329,000Active4 beds 1 baths1,828 sq. ft.24171 Adelaide St, PARKSLEY, VA 23421
MLS# VAAC2001754Listed by: ALLIANCE REALTY GROUP
