6035 Towles Mill Rd, Partlow, VA 22534
Local realty services provided by:Better Homes and Gardens Real Estate Pathways
6035 Towles Mill Rd,Partlow, VA 22534
$379,000
- 3 Beds
- 2 Baths
- 2,184 sq. ft.
- Single family
- Active
Listed by: kristine jones
Office: samson properties
MLS#:VASP2036300
Source:CHARLOTTESVILLE
Price summary
- Price:$379,000
- Price per sq. ft.:$173.53
About this home
"Your private 1.7 -acre retreat near Lake Anna-Don't Wait!" LAND! PRIVACY! 6035 Towles Mill Road is a gem nestled in the heart of Partlow, Virginia. Set on nearly two acres, this home sits on a scenic lot with mature trees, banana plants, open grassy areas, a koi pond and multiple outbuildings. It is the absolute perfect for anyone who wants space, privacy, and flexibility. Inside, you'll find 3 bedrooms and 2 full baths on the main level. The spacious, light-filled kitchen includes plenty of cabinet storage and a large eat-in area, making it ideal for daily living and entertaining. The home has been well cared for and is move-in ready, with clean finishes and a layout that's both practical and inviting. The finished basement offers even more living space, featuring a polished metallic epoxy floor for a clean, modern look. A wood stove adds warmth and character, making the lower level a great spot for movie nights, a game room, home office or a personal retreat. Step outside and you'll find a koi pond, a large fire pit area with string lighting, and wide-open space for relaxing or hosting friends. There are three capacious outbuildings that can be used for storage, workshops, or creative projects. Whether you're looking to garden,
Contact an agent
Home facts
- Year built:1976
- Listing ID #:VASP2036300
- Added:583 day(s) ago
- Updated:February 14, 2026 at 03:50 PM
Rooms and interior
- Bedrooms:3
- Total bathrooms:2
- Full bathrooms:2
- Living area:2,184 sq. ft.
Heating and cooling
- Cooling:Central Air
- Heating:Central, Electric, Heat Pump
Structure and exterior
- Year built:1976
- Building area:2,184 sq. ft.
- Lot area:1.7 Acres
Schools
- High school:Spotsylvania
- Middle school:Post Oak
- Elementary school:Riverview (Spotsylvania)
Utilities
- Water:Private, Well
- Sewer:Septic Tank
Finances and disclosures
- Price:$379,000
- Price per sq. ft.:$173.53
- Tax amount:$1,007 (2025)
New listings near 6035 Towles Mill Rd
- New
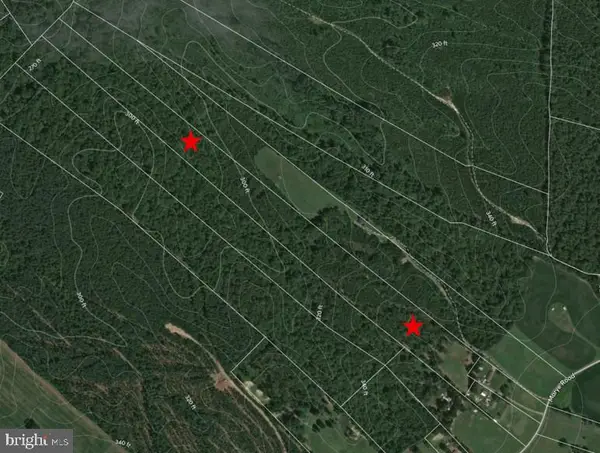 $150,000Active21.58 Acres
$150,000Active21.58 Acres8219 Marye Rd, Partlow, VA 22534
MLS# VASP2039122Listed by: BRIGHTMLS OFFICE - Coming Soon
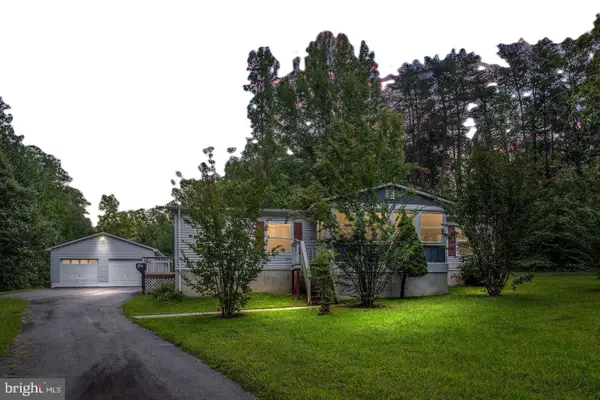 $420,000Coming Soon3 beds 3 baths
$420,000Coming Soon3 beds 3 baths4901 Partlow Rd, PARTLOW, VA 22534
MLS# VASP2039104Listed by: AT YOUR SERVICE REALTY - New
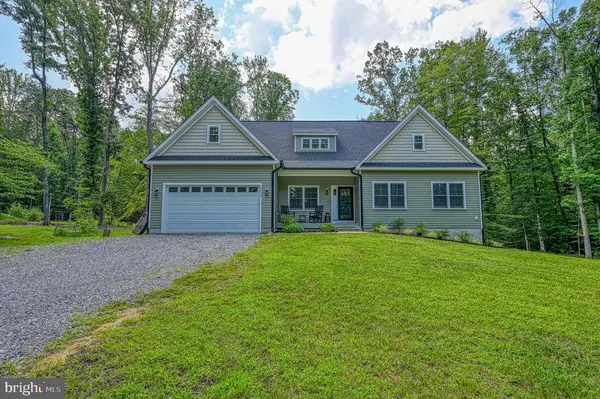 $527,000Active4 beds 2 baths3,601 sq. ft.
$527,000Active4 beds 2 baths3,601 sq. ft.10052 Fairview Rd, Partlow, VA 22534
MLS# VASP2039036Listed by: BERKSHIRE HATHAWAY HOMESERVICES PENFED REALTY  $200,000Active3 beds 2 baths994 sq. ft.
$200,000Active3 beds 2 baths994 sq. ft.4128 Jasper Ln, Partlow, VA 22534
MLS# VASP2038706Listed by: ASCENDANCY REALTY LLC $200,000Active3 beds 2 baths994 sq. ft.
$200,000Active3 beds 2 baths994 sq. ft.4128 Jasper Ln, PARTLOW, VA 22534
MLS# VASP2038706Listed by: ASCENDANCY REALTY LLC $389,900Active3 beds 2 baths1,296 sq. ft.
$389,900Active3 beds 2 baths1,296 sq. ft.5003 Holly Dr, Partlow, VA 22534
MLS# VASP2037534Listed by: ASCENDANCY REALTY LLC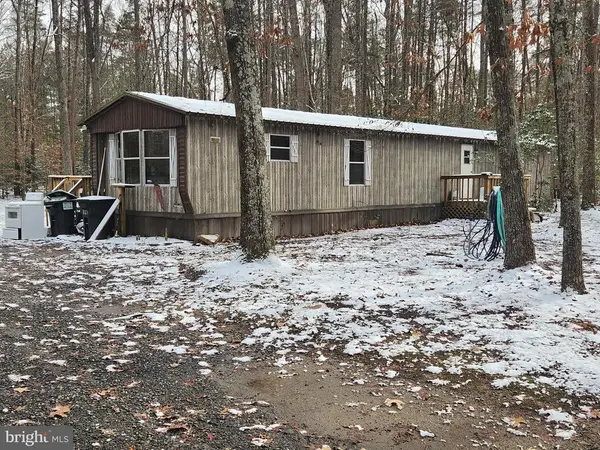 $257,000Active3 beds 2 baths1,000 sq. ft.
$257,000Active3 beds 2 baths1,000 sq. ft.6101 Glebe Run Rd, Partlow, VA 22534
MLS# VASP2038116Listed by: SAMSON PROPERTIES $257,000Active3 beds 2 baths1,000 sq. ft.
$257,000Active3 beds 2 baths1,000 sq. ft.6101 Glebe Run Rd, PARTLOW, VA 22534
MLS# VASP2038116Listed by: SAMSON PROPERTIES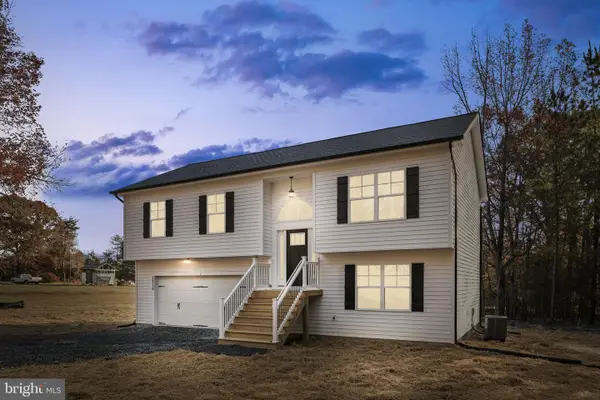 $469,900Pending4 beds 3 baths1,803 sq. ft.
$469,900Pending4 beds 3 baths1,803 sq. ft.3319 Partlow Rd, PARTLOW, VA 22534
MLS# VASP2037436Listed by: BELCHER REAL ESTATE, LLC.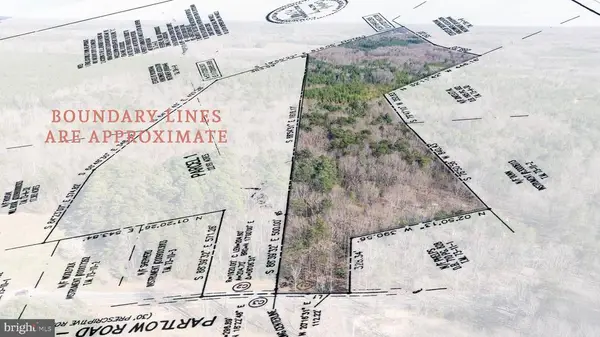 $440,000Active22.19 Acres
$440,000Active22.19 Acres4669 Partlow Rd, Partlow, VA 22534
MLS# VASP2037402Listed by: BERKSHIRE HATHAWAY HOMESERVICES PENFED REALTY

