241 S Sycamore Street, Petersburg, VA 23803
Local realty services provided by:Better Homes and Gardens Real Estate Base Camp
241 S Sycamore Street,Petersburg, VA 23803
$705,000
- 5 Beds
- 5 Baths
- - sq. ft.
- Single family
- Sold
Listed by:jeff clark
Office:exp realty llc.
MLS#:2518498
Source:RV
Sorry, we are unable to map this address
Price summary
- Price:$705,000
About this home
Architectural elegance meets bold sophistication in this fully restored c.1890 all-brick Victorian Empire-Italianate home, ideally situated on a half-acre lot adjacent to historic Poplar Lawn Park. From its striking slate and metal roof to its intricate fluted moldings, arched windows, and decorative wrought iron fencing, this home is a rare blend of timeless craftsmanship and modern comfort.
Inside, discover heart pine and oak floors, the impressive, curved staircase, eight fireplaces, stunning chandeliers with custom ceiling medallions, and soaring ceilings throughout. Two parlors, a media room and a back staircase make for stylish, yet comfortable living. A massive formal dining room boasts a mahogany grand mirror, while the inviting library features brand-new custom-built bookcases. The spacious layout includes 4–5 bedrooms, 4 full baths and a powder room. The primary suite offers a beautifully updated ensuite bath and an expansive dressing room.
The custom kitchen includes a massive butler's pantry—perfect for entertaining. Two covered verandas provide peaceful views of the park. The restored carriage house offers potential for a guest suite, studio, or rental unit.
Modern updates include brand-new dual-zone central air and heat, seamlessly integrated with the original hot water radiator system. A rare opportunity to own a historic showpiece that offers both grandeur and gracious livability.
Contact an agent
Home facts
- Year built:1890
- Listing ID #:2518498
- Added:117 day(s) ago
- Updated:November 02, 2025 at 06:55 PM
Rooms and interior
- Bedrooms:5
- Total bathrooms:5
- Full bathrooms:4
- Half bathrooms:1
Heating and cooling
- Cooling:Central Air, Zoned
- Heating:Electric, Forced Air, Heat Pump, Hot Water, Natural Gas
Structure and exterior
- Roof:Metal, Slate
- Year built:1890
Schools
- High school:Petersburg
- Middle school:Vernon Johns
- Elementary school:Pleasants Lane
Utilities
- Water:Public
- Sewer:Public Sewer
Finances and disclosures
- Price:$705,000
- Tax amount:$4,796 (2023)
New listings near 241 S Sycamore Street
- New
 $315,000Active3 beds 1 baths1,331 sq. ft.
$315,000Active3 beds 1 baths1,331 sq. ft.230 S Park Drive, Petersburg, VA 23805
MLS# 2528805Listed by: FULL CIRCLE REALTY VA - New
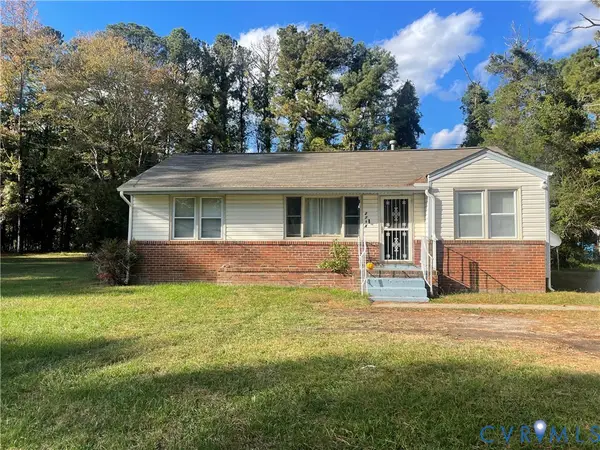 $175,000Active2 beds 1 baths1,031 sq. ft.
$175,000Active2 beds 1 baths1,031 sq. ft.2704 Homestead Drive, Petersburg, VA 23805
MLS# 2530290Listed by: EXP REALTY LLC - New
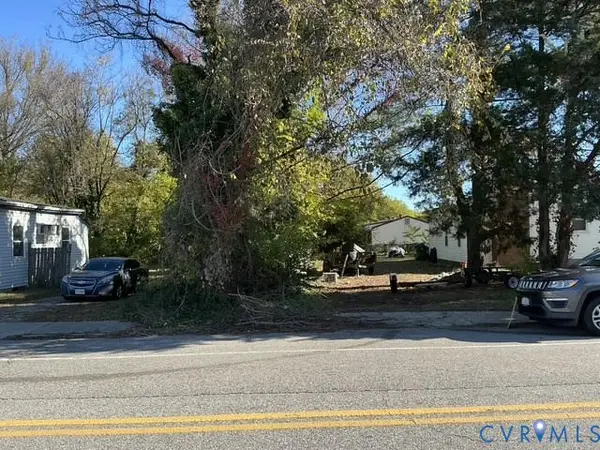 $19,900Active0.06 Acres
$19,900Active0.06 Acres309 N Crater Road, Petersburg, VA 23803
MLS# 2529713Listed by: WEICHERT BROCKWELL & ASSOCIATE - New
 $428,900Active4 beds 3 baths2,186 sq. ft.
$428,900Active4 beds 3 baths2,186 sq. ft.2834 Meadow View Boulevard, Hopewell, VA 23860
MLS# 2530261Listed by: JOYNER FINE PROPERTIES - New
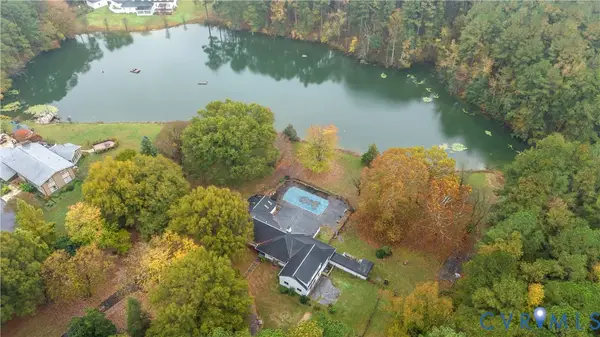 $459,950Active5 beds 4 baths5,000 sq. ft.
$459,950Active5 beds 4 baths5,000 sq. ft.2086 Defense Road, Petersburg, VA 23805
MLS# 2528599Listed by: THE RICK COX REALTY GROUP - New
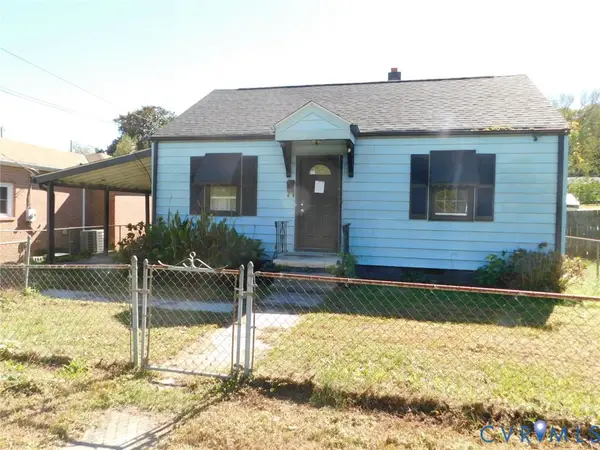 $95,000Active3 beds 2 baths1,275 sq. ft.
$95,000Active3 beds 2 baths1,275 sq. ft.722 Cameron Street, Petersburg, VA 23803
MLS# 2530299Listed by: NEW GENERATION REALTY INC. - New
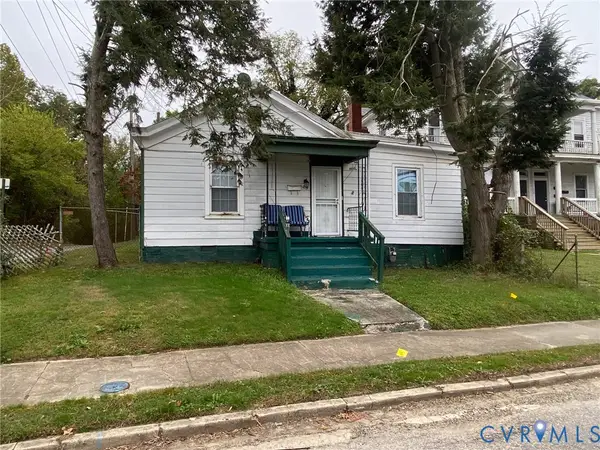 $99,999Active3 beds 1 baths1,249 sq. ft.
$99,999Active3 beds 1 baths1,249 sq. ft.106 Shore Street, Petersburg, VA 23803
MLS# 2530271Listed by: EXIT REALTY CENTRAL - New
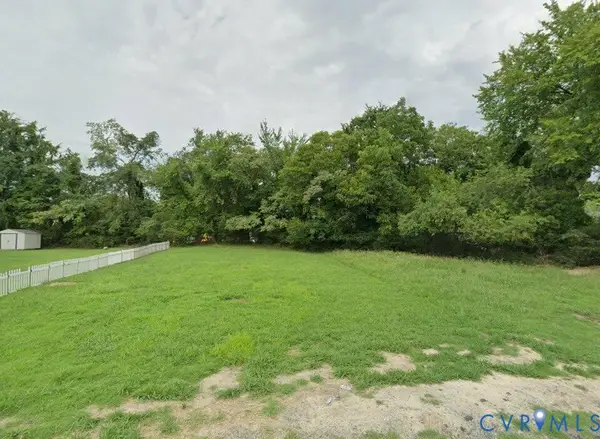 $49,999Active0.15 Acres
$49,999Active0.15 Acres108 Center Street, Petersburg, VA 23803
MLS# 2530312Listed by: EXIT REALTY CENTRAL - New
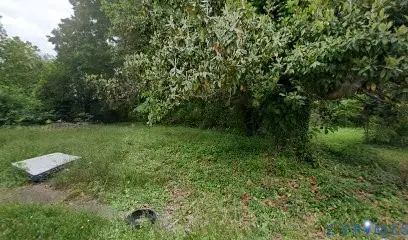 $49,999Active0.16 Acres
$49,999Active0.16 Acres120 Pine Street, Petersburg, VA 23803
MLS# 2530328Listed by: EXIT REALTY CENTRAL - New
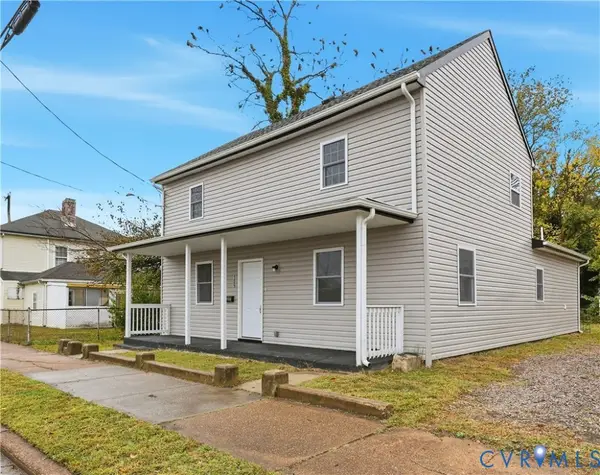 $289,900Active5 beds 2 baths1,824 sq. ft.
$289,900Active5 beds 2 baths1,824 sq. ft.109 N Dunlop Street, Petersburg, VA 23803
MLS# 2530046Listed by: FATHOM REALTY VIRGINIA
