521 W Washington Street, Petersburg, VA 23803
Local realty services provided by:Better Homes and Gardens Real Estate Native American Group
Listed by: jennie dotts
Office: long & foster realtors
MLS#:2526335
Source:RV
Price summary
- Price:$319,000
- Price per sq. ft.:$112.64
About this home
Set in a pleasing row of 19th century houses across from the Appomattox Regional Governor's School, 521 is an Italianate gem. Its facade of mellow red brick is distinguished by exuberant pediments above large windows on the first and second floors. Those windows were part of a major restoration undertaken by the sellers. That project produced a house rich in historic detail but adapted for modern living.
On entering the foyer, almost the first thing one is struck by is the ceiling height -- about 14 feet. Also notable are vintage heart pine floors and simple but handsome mantels. Beyond the foyer, a living room, formal dining room, half bath, and eat-in kitchen constitute the main floor. Upstairs are two bedrooms, each with a bath. Natural light flows into the English basement through substantial windows. Here you’ll find a third bedroom, third full bath, and a family room. A large "sitting porch" off the kitchen on the main level overlooks a large swath of lawn that merges into a green space owned by the City. Two zone heating and cooling assure year-round comfort. At the rear of the lot there is potential for off-street parking.
Because history is never far away in Petersburg, it's interesting to note the house was built in the early 1880s by William Lumsdun, one of the heroes of the Civil War Battle of Old Men and Young Boys. Lumsden, owner of a local foundry, is also remembered for designing an ill-fated, multi-shot cannon.
Not far from the Griffin Lounge, the Hotel Petersburg, and other popular cafes and bakeries. Near I-95 and only 25 mins from downtown Richmond.
Contact an agent
Home facts
- Year built:1883
- Listing ID #:2526335
- Added:107 day(s) ago
- Updated:February 15, 2026 at 08:27 AM
Rooms and interior
- Bedrooms:3
- Total bathrooms:4
- Full bathrooms:3
- Half bathrooms:1
- Living area:2,832 sq. ft.
Heating and cooling
- Cooling:Electric, Zoned
- Heating:Electric, Heat Pump, Natural Gas, Zoned
Structure and exterior
- Roof:Metal
- Year built:1883
- Building area:2,832 sq. ft.
- Lot area:0.08 Acres
Schools
- High school:Petersburg
- Middle school:Vernon Johns
- Elementary school:Pleasants Lane
Utilities
- Water:Public
- Sewer:Public Sewer
Finances and disclosures
- Price:$319,000
- Price per sq. ft.:$112.64
- Tax amount:$2,458 (2025)
New listings near 521 W Washington Street
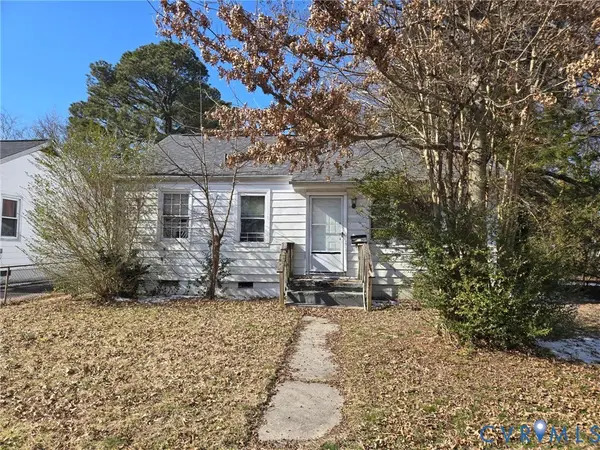 $75,000Pending3 beds 1 baths1,008 sq. ft.
$75,000Pending3 beds 1 baths1,008 sq. ft.108 Henrico Street, Petersburg, VA 23803
MLS# 2603356Listed by: FIRST CHOICE REALTY- New
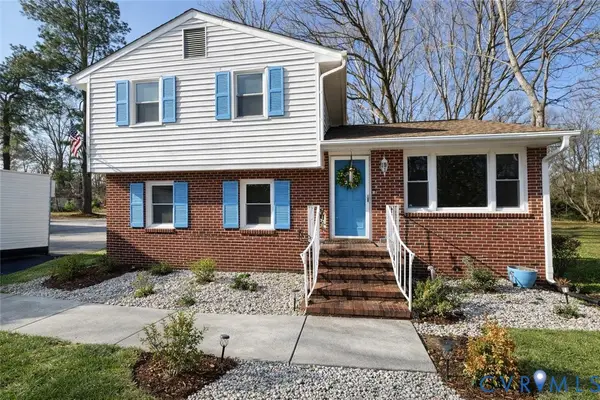 $274,500Active3 beds 2 baths1,406 sq. ft.
$274,500Active3 beds 2 baths1,406 sq. ft.2828 Trarich Road, Petersburg, VA 23805
MLS# 2532811Listed by: CENTURY 21 LIFESTYLE - New
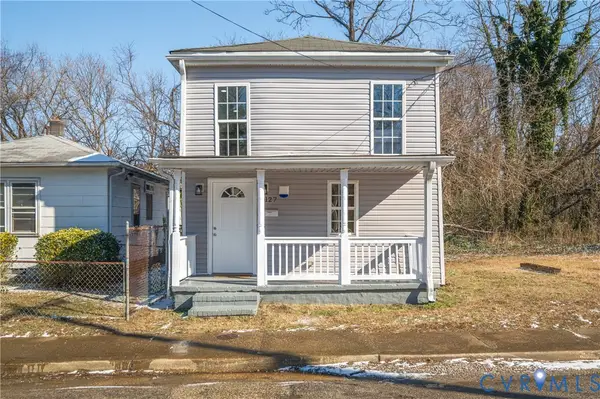 $180,000Active3 beds 2 baths864 sq. ft.
$180,000Active3 beds 2 baths864 sq. ft.127 S Little Church Street, Petersburg, VA 23803
MLS# 2603387Listed by: EXP REALTY LLC - Open Sun, 1 to 3pm
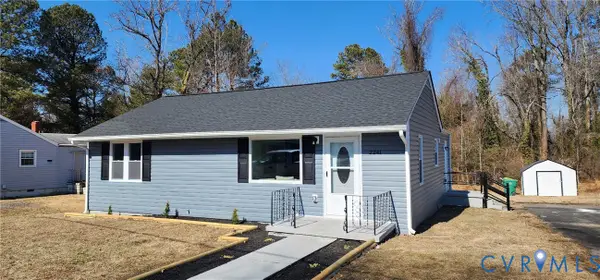 $245,000Pending3 beds 2 baths988 sq. ft.
$245,000Pending3 beds 2 baths988 sq. ft.2241 Carroll Drive, Petersburg, VA 23803
MLS# 2603104Listed by: REAL BROKER LLC - New
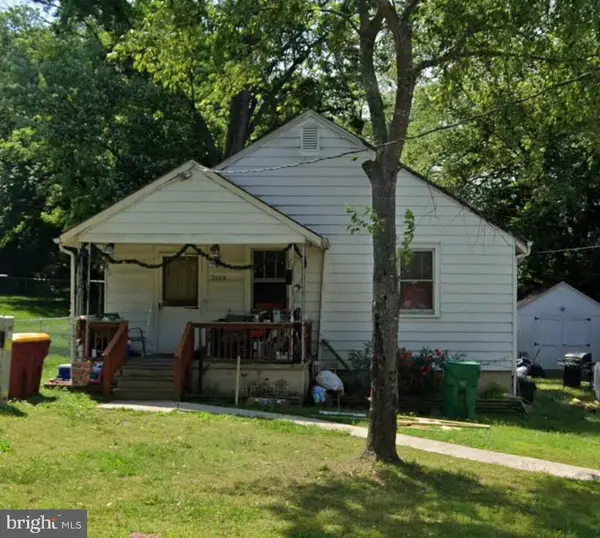 $130,000Active2 beds 1 baths1,184 sq. ft.
$130,000Active2 beds 1 baths1,184 sq. ft.2226 Hill St, PETERSBURG, VA 23803
MLS# VAPC2000172Listed by: THE GREENE REALTY GROUP - New
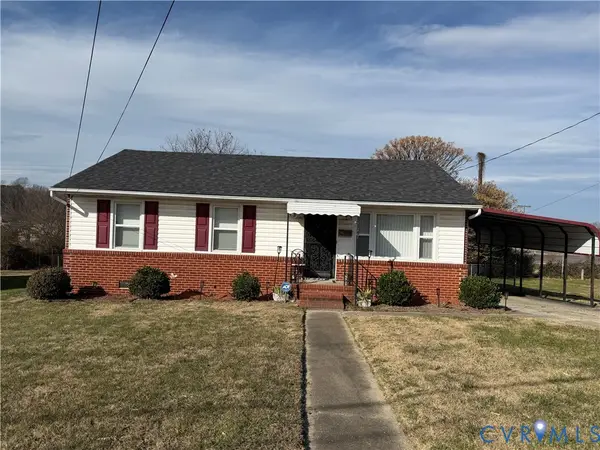 $179,990Active3 beds 1 baths1,026 sq. ft.
$179,990Active3 beds 1 baths1,026 sq. ft.904 Augusta Avenue, Petersburg, VA 23803
MLS# 2603250Listed by: NAPIER REALTORS, ERA - New
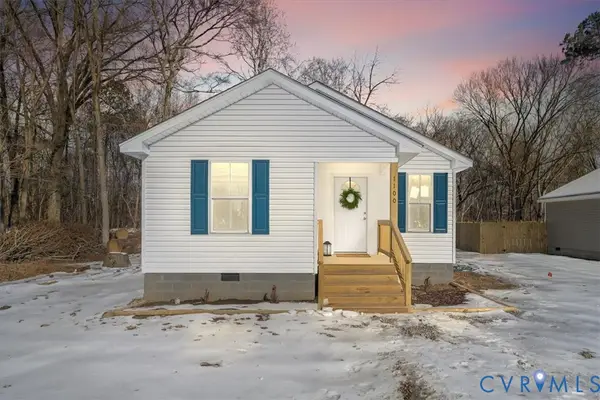 $244,900Active3 beds 2 baths1,100 sq. ft.
$244,900Active3 beds 2 baths1,100 sq. ft.1100 Patrick St, Petersburg, VA 23803
MLS# 2603021Listed by: LEGACY BUILDERS REAL ESTATE GROUP LLC - New
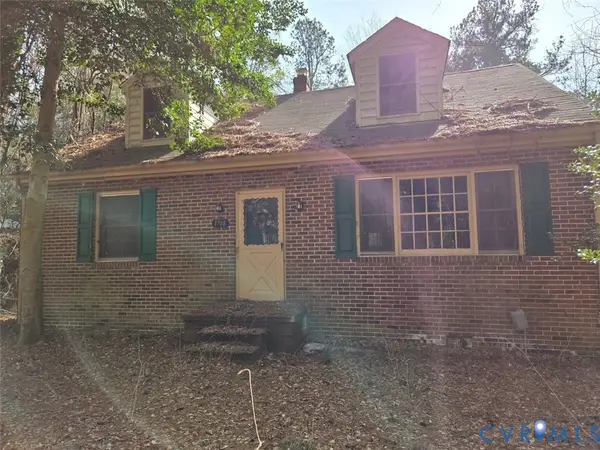 $195,000Active2 beds 1 baths1,324 sq. ft.
$195,000Active2 beds 1 baths1,324 sq. ft.1708 Hickory Hill Road, Petersburg, VA 23803
MLS# 2603197Listed by: WEICHERT BROCKWELL & ASSOCIATE - New
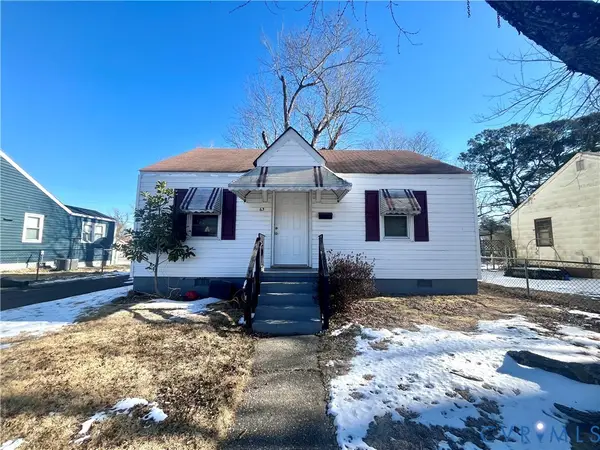 $135,000Active2 beds 1 baths720 sq. ft.
$135,000Active2 beds 1 baths720 sq. ft.63 Culpeper Avenue, Petersburg, VA 23803
MLS# 2603133Listed by: KW METRO CENTER - New
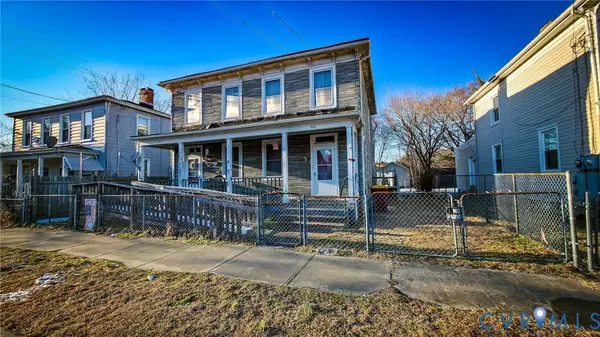 $160,000Active-- beds -- baths2,624 sq. ft.
$160,000Active-- beds -- baths2,624 sq. ft.1001-01003 Hinton Street, Petersburg, VA 23803
MLS# 2603066Listed by: REAL BROKER LLC

