731 Wilson Street, Petersburg, VA 23803
Local realty services provided by:Better Homes and Gardens Real Estate Native American Group
731 Wilson Street,Petersburg, VA 23803
$269,950
- 3 Beds
- 3 Baths
- 1,344 sq. ft.
- Single family
- Active
Listed by: carol bynum, sheila coleman
Office: va choice real estate llc.
MLS#:2522053
Source:RV
Price summary
- Price:$269,950
- Price per sq. ft.:$200.86
About this home
Welcome to your brand new two-story, 3-bedroom, 2.5-bath
This thoughtfully designed home features premium exterior siding, dimensional roof shingles, and energy-efficient windows. The inviting front porch is extended in a classic country style and includes recessed ceiling lighting and floodlight cameras on all four corners of the home. A spacious, oversized rear deck provides the perfect outdoor retreat. The home also includes a paved driveway and sidewalk for a polished, finished look.
Inside, you’ll find 9-foot ceilings on the first and second floors. The main living areas, kitchen, dining room, and bathrooms are finished with luxury vinyl plank flooring in a gray or white tone, while the bedrooms, stairs, hallway, and family room are carpeted in a coordinating gray. Bathrooms feature stylish tile surrounds in the shower areas. The dining room is accented with a tray ceiling and a beautiful chandelier, and all closets are equipped with lighting for added convenience.
The kitchen features cabinetry selected by the builder, elegant stone countertops, and a modern sink, and comes equipped with an electric range with a hood, dishwasher, and garbage disposal. The separate laundry room includes electric hookups for a washer and dryer. The main suite offers elegant tray ceilings and an electrical fireplace!
The cozy family room showcases a sleek, 60-inch electric fireplace, combining comfort and style in one centerpiece.
This home includes a one-year limited warranty provided by the builder and a four-year First American New Construction Home Warranty after the initial year for extra peace of mind.
The home inspection has been completed and builder offers a home warranty!
Contact an agent
Home facts
- Year built:2025
- Listing ID #:2522053
- Added:101 day(s) ago
- Updated:November 15, 2025 at 04:57 PM
Rooms and interior
- Bedrooms:3
- Total bathrooms:3
- Full bathrooms:2
- Half bathrooms:1
- Living area:1,344 sq. ft.
Heating and cooling
- Cooling:Heat Pump
- Heating:Electric, Forced Air
Structure and exterior
- Roof:Shingle
- Year built:2025
- Building area:1,344 sq. ft.
- Lot area:0.07 Acres
Schools
- High school:Petersburg
- Middle school:Vernon Johns
- Elementary school:Cool Spring
Utilities
- Water:Public
- Sewer:Public Sewer
Finances and disclosures
- Price:$269,950
- Price per sq. ft.:$200.86
- Tax amount:$51 (2023)
New listings near 731 Wilson Street
- New
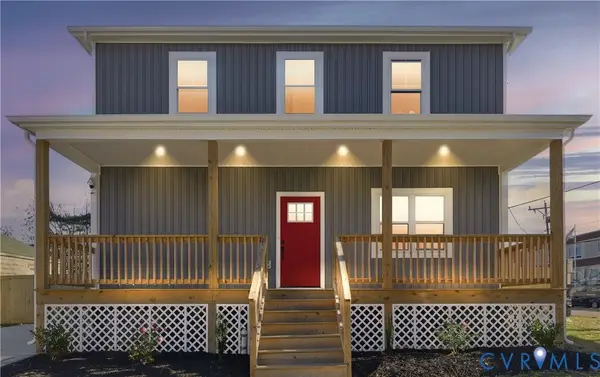 $240,000Active3 beds 2 baths1,200 sq. ft.
$240,000Active3 beds 2 baths1,200 sq. ft.801 E Bank Street, Petersburg, VA 23803
MLS# 2531549Listed by: SAMSON PROPERTIES - New
 $119,950Active3 beds 1 baths2,484 sq. ft.
$119,950Active3 beds 1 baths2,484 sq. ft.17 Corling Street, Petersburg, VA 23803
MLS# 2531532Listed by: WEICHERT BROCKWELL & ASSOCIATE - New
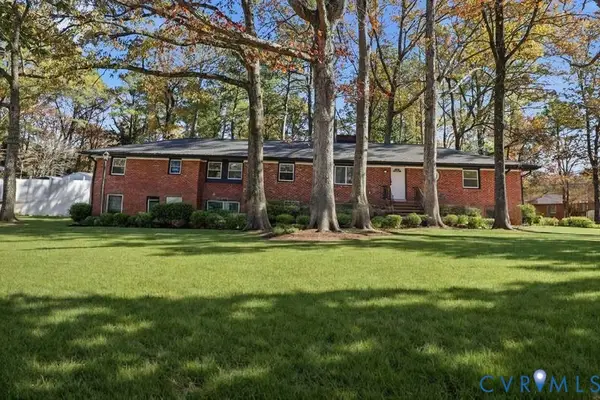 $450,000Active5 beds 5 baths3,756 sq. ft.
$450,000Active5 beds 5 baths3,756 sq. ft.2913 Rolyart Road, Petersburg, VA 23805
MLS# 2528300Listed by: EXP REALTY LLC - New
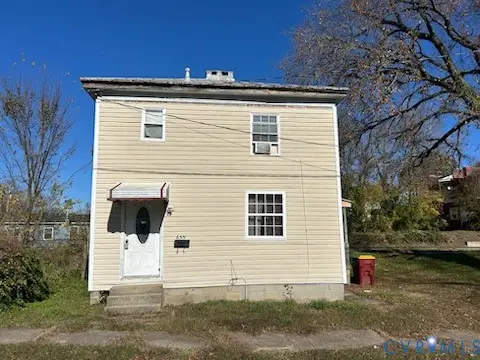 $119,900Active3 beds 1 baths1,134 sq. ft.
$119,900Active3 beds 1 baths1,134 sq. ft.655 Lawrence Street, Petersburg, VA 23803
MLS# 2531519Listed by: WEICHERT BROCKWELL & ASSOCIATE - New
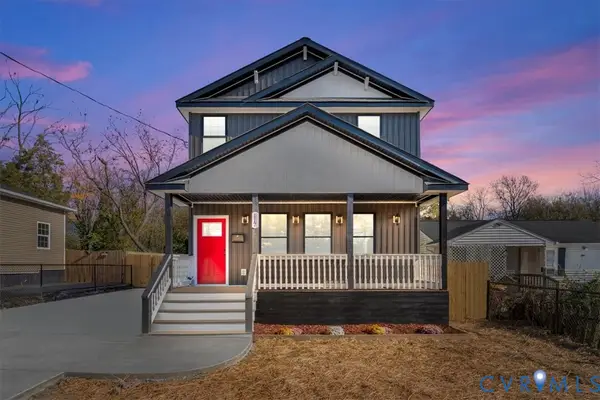 $330,000Active4 beds 4 baths2,576 sq. ft.
$330,000Active4 beds 4 baths2,576 sq. ft.117 Summit St, Petersburg, VA 23803
MLS# 2531495Listed by: EXP REALTY LLC - New
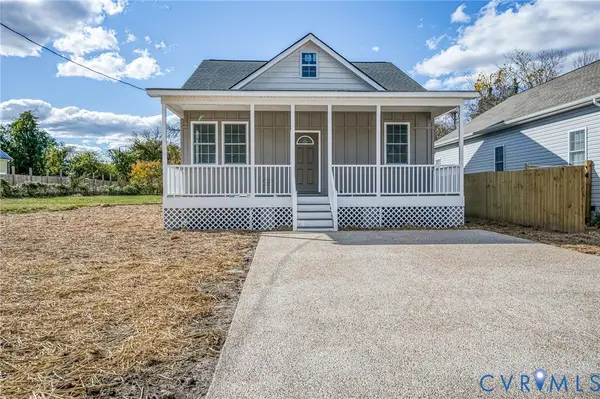 $275,000Active3 beds 2 baths1,492 sq. ft.
$275,000Active3 beds 2 baths1,492 sq. ft.446 Byrne St., Petersburg, VA 23803
MLS# 2531186Listed by: SIRIS REALTY GROUP - Open Sun, 1 to 3pmNew
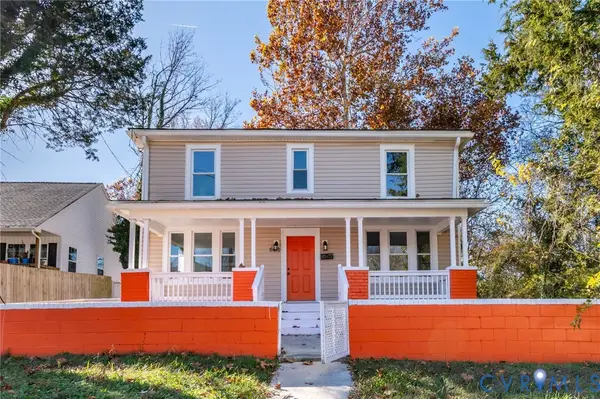 $310,000Active4 beds 3 baths2,032 sq. ft.
$310,000Active4 beds 3 baths2,032 sq. ft.662 Pegram Street, Petersburg, VA 23803
MLS# 2531350Listed by: REAL BROKER LLC - New
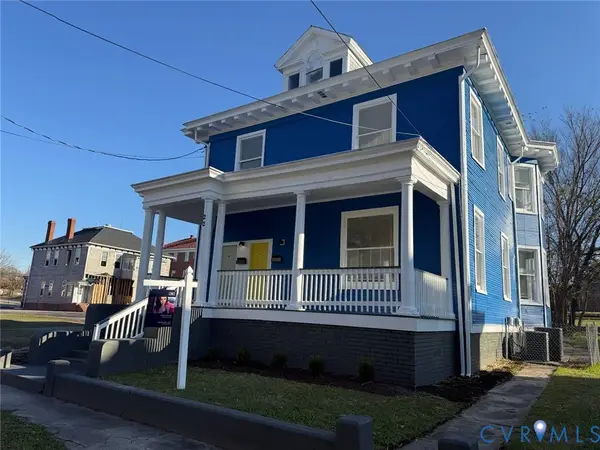 $399,000Active-- beds -- baths3,314 sq. ft.
$399,000Active-- beds -- baths3,314 sq. ft.22 Corling Street, Petersburg, VA 23803
MLS# 2531401Listed by: REAL BROKER LLC - New
 $249,999Active3 beds 3 baths3,172 sq. ft.
$249,999Active3 beds 3 baths3,172 sq. ft.2832 Brierwood Road, Petersburg, VA 23805
MLS# 2531345Listed by: EXIT REALTY CENTRAL - New
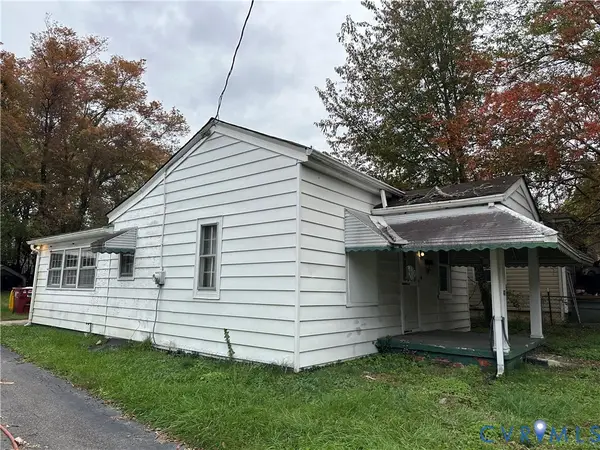 $100,000Active2 beds 1 baths885 sq. ft.
$100,000Active2 beds 1 baths885 sq. ft.411 Elm Street, Petersburg, VA 23803
MLS# 2531278Listed by: RE/MAX COMMONWEALTH
