9618 Kathleen Drive, Petersburg, VA 23803
Local realty services provided by:Better Homes and Gardens Real Estate Base Camp
9618 Kathleen Drive,Chesterfield, VA 23803
$249,950
- 5 Beds
- 3 Baths
- 1,855 sq. ft.
- Single family
- Pending
Listed by:chris elliott
Office:keller williams realty
MLS#:2525124
Source:RV
Price summary
- Price:$249,950
- Price per sq. ft.:$134.74
About this home
Welcome to this charming ranch-style home, perfectly situated on a flat, even lot in a peaceful South Chesterfield neighborhood. A large, covered front porch invites you into a home where classic character meets comfortable living. Inside, you'll find an inviting layout with beautiful hardwood floors that grace the main living areas and are waiting to be uncovered from beneath the carpeting in other rooms. The home features a family room with a brick chimney fireplace and a total of 1,855 square feet of living space, including five bedrooms and 2.5 bathrooms. Step out from the back of the house onto the covered deck, where you can enjoy your morning coffee or evening meals. The expansive, fenced-in backyard offers a secure space for play and pets and detached garden shed for yard equipment. Additionally, a large concrete slab is ready for you to create your ideal outdoor living or entertaining area, whether you envision a fire pit, a grill station, or a cozy seating arrangement. This property is being sold as-is and is a fantastic opportunity for a buyer looking to make a home their own. Don't miss out on the chance to own this fantastic property—schedule your private showing today!
Contact an agent
Home facts
- Year built:1976
- Listing ID #:2525124
- Added:53 day(s) ago
- Updated:November 02, 2025 at 07:48 AM
Rooms and interior
- Bedrooms:5
- Total bathrooms:3
- Full bathrooms:2
- Half bathrooms:1
- Living area:1,855 sq. ft.
Heating and cooling
- Cooling:Electric, Zoned
- Heating:Electric, Heat Pump
Structure and exterior
- Roof:Shingle
- Year built:1976
- Building area:1,855 sq. ft.
- Lot area:0.45 Acres
Schools
- High school:Matoaca
- Middle school:Matoaca
- Elementary school:Matoaca
Utilities
- Water:Well
- Sewer:Septic Tank
Finances and disclosures
- Price:$249,950
- Price per sq. ft.:$134.74
- Tax amount:$2,819 (2024)
New listings near 9618 Kathleen Drive
- New
 $315,000Active3 beds 1 baths1,331 sq. ft.
$315,000Active3 beds 1 baths1,331 sq. ft.230 S Park Drive, Petersburg, VA 23805
MLS# 2528805Listed by: FULL CIRCLE REALTY VA - New
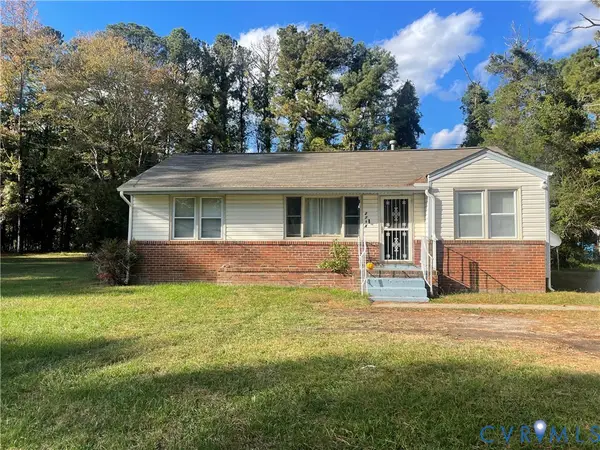 $175,000Active2 beds 1 baths1,031 sq. ft.
$175,000Active2 beds 1 baths1,031 sq. ft.2704 Homestead Drive, Petersburg, VA 23805
MLS# 2530290Listed by: EXP REALTY LLC - New
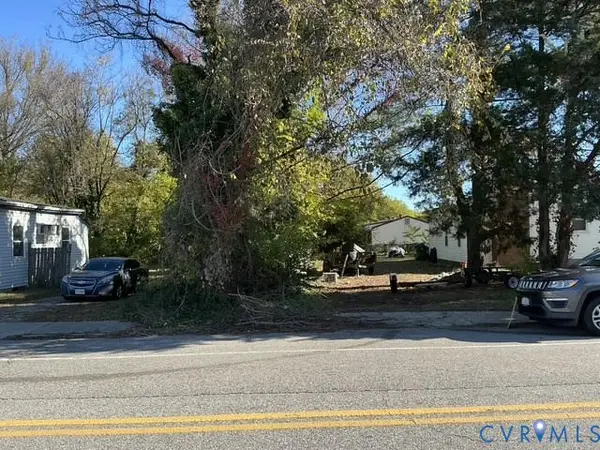 $19,900Active0.06 Acres
$19,900Active0.06 Acres309 N Crater Road, Petersburg, VA 23803
MLS# 2529713Listed by: WEICHERT BROCKWELL & ASSOCIATE - New
 $428,900Active4 beds 3 baths2,186 sq. ft.
$428,900Active4 beds 3 baths2,186 sq. ft.2834 Meadow View Boulevard, Hopewell, VA 23860
MLS# 2530261Listed by: JOYNER FINE PROPERTIES - New
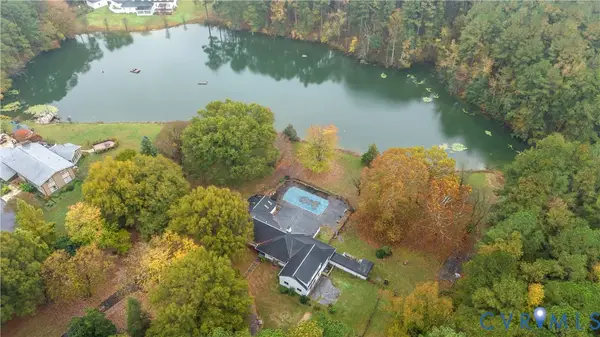 $459,950Active5 beds 4 baths5,000 sq. ft.
$459,950Active5 beds 4 baths5,000 sq. ft.2086 Defense Road, Petersburg, VA 23805
MLS# 2528599Listed by: THE RICK COX REALTY GROUP - New
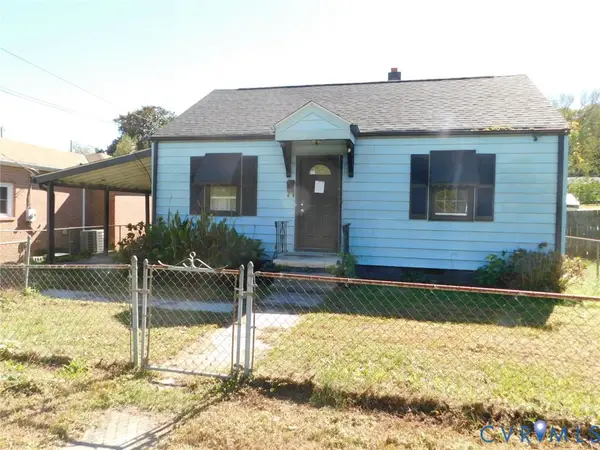 $95,000Active3 beds 2 baths1,275 sq. ft.
$95,000Active3 beds 2 baths1,275 sq. ft.722 Cameron Street, Petersburg, VA 23803
MLS# 2530299Listed by: NEW GENERATION REALTY INC. - New
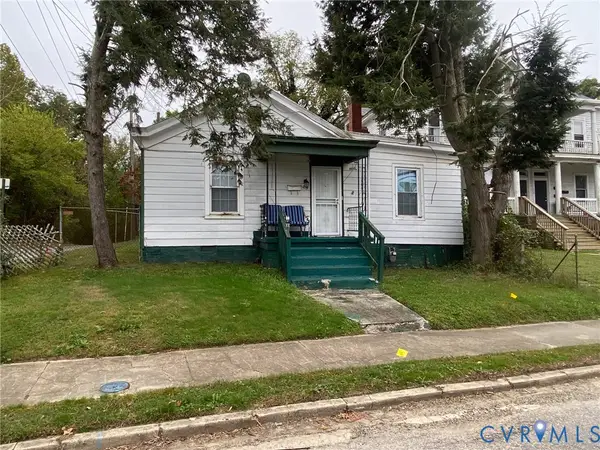 $99,999Active3 beds 1 baths1,249 sq. ft.
$99,999Active3 beds 1 baths1,249 sq. ft.106 Shore Street, Petersburg, VA 23803
MLS# 2530271Listed by: EXIT REALTY CENTRAL - New
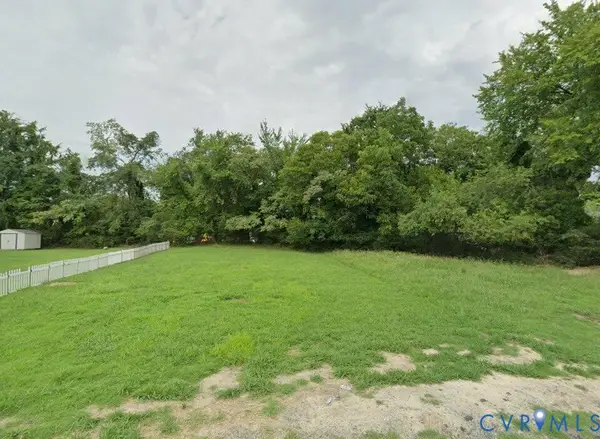 $49,999Active0.15 Acres
$49,999Active0.15 Acres108 Center Street, Petersburg, VA 23803
MLS# 2530312Listed by: EXIT REALTY CENTRAL - New
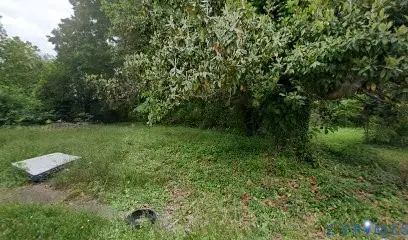 $49,999Active0.16 Acres
$49,999Active0.16 Acres120 Pine Street, Petersburg, VA 23803
MLS# 2530328Listed by: EXIT REALTY CENTRAL - New
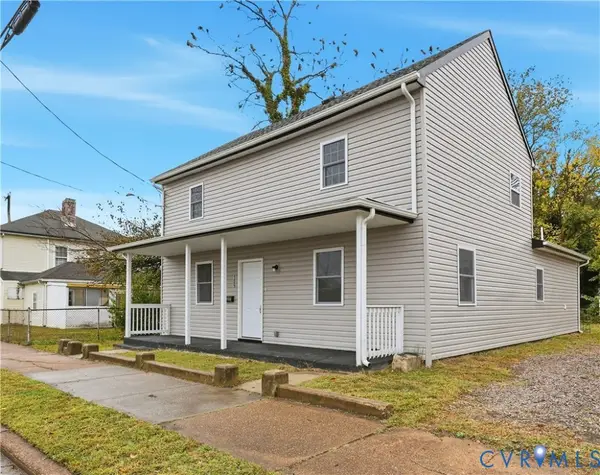 $289,900Active5 beds 2 baths1,824 sq. ft.
$289,900Active5 beds 2 baths1,824 sq. ft.109 N Dunlop Street, Petersburg, VA 23803
MLS# 2530046Listed by: FATHOM REALTY VIRGINIA
