229 Skipjack Lane, Hallieford, VA 23035
Local realty services provided by:Better Homes and Gardens Real Estate Base Camp
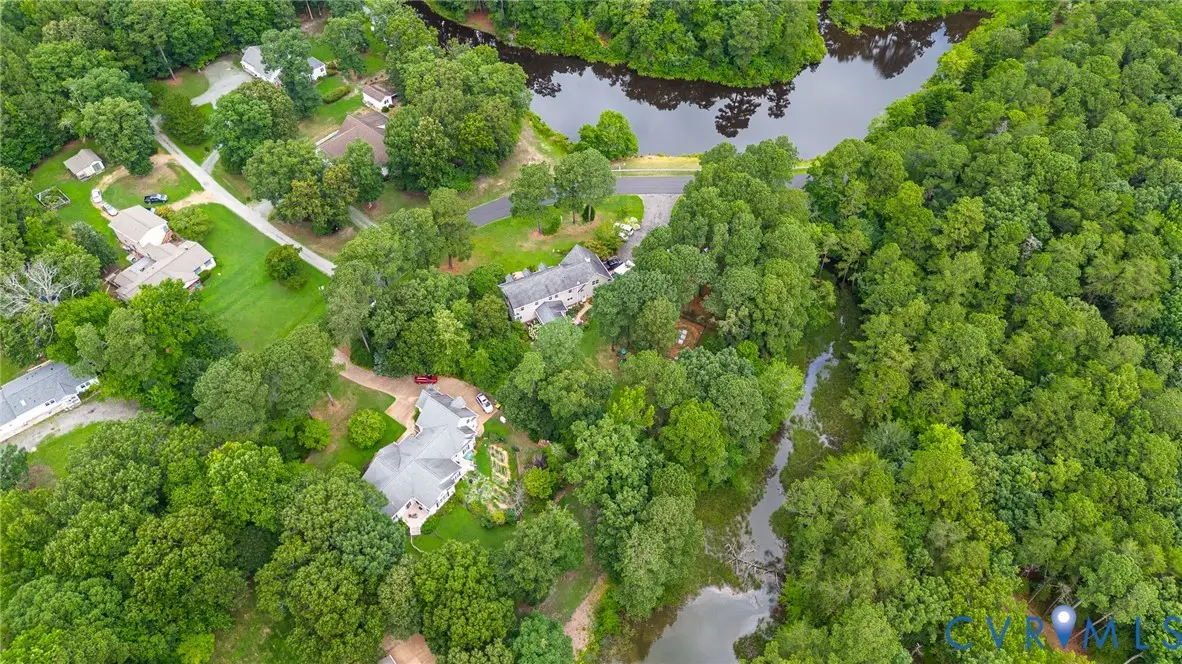
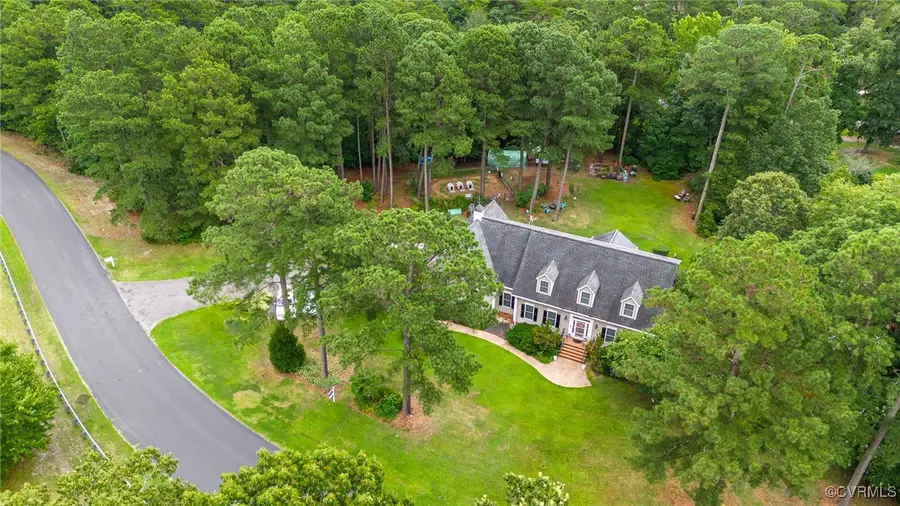
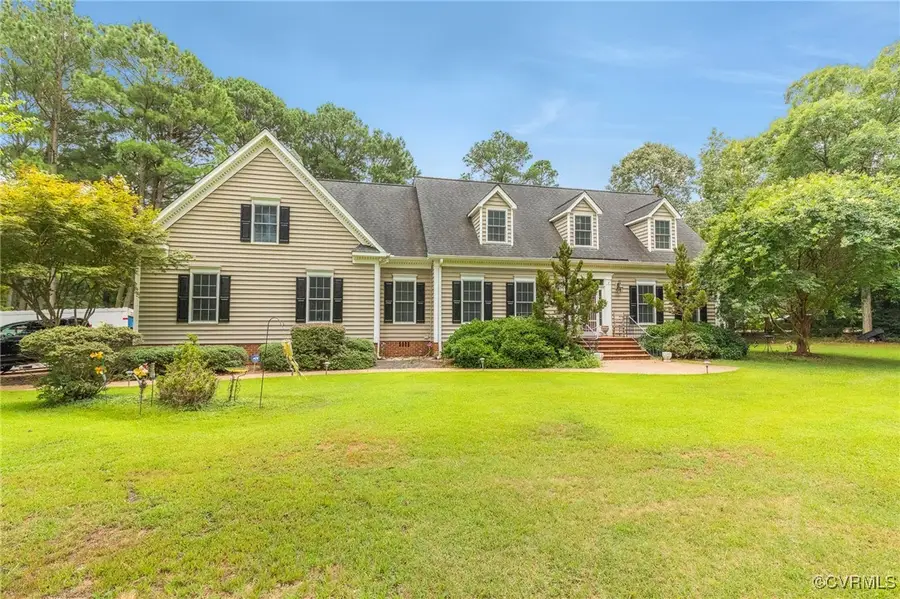
229 Skipjack Lane,Hallieford, VA 23035
$739,950
- 4 Beds
- 4 Baths
- 3,931 sq. ft.
- Single family
- Active
Listed by:jamie younger
Office:long & foster realtors
MLS#:2520089
Source:RV
Price summary
- Price:$739,950
- Price per sq. ft.:$188.23
About this home
Highly Sought-After Sail Cove Home w/ water views, & almost 4,000 Sq Ft. Welcome to your dream home in the serene, private waterfront community of Sail Cove. This expansive 4-bedroom, 3.5-bath home offers 3,931 finished sqft of thoughtfully designed living space w/ both luxury & practicality in mind. Inside, you'll find a first-floor primary suite featuring an en-suite bathroom w/ a jacuzzi tub & oversized walk-in closet. Upstairs, two additional bedrooms are connected by a convenient J-n-J bath, & a spacious FROG (Finished Rm Over Garage) provides flexibility for a 5th bedroom, office, or media room. The heart of the home is the gourmet kitchen, complete w/ high-end appliances (negotiable), gas & electric stove hookups, glass-front cabinetry, & a central vacuum system. You'll enjoy recessed lighting, wooden blinds, extra-large Anderson windows & door, & wainscoting accents. A new propane fp, ADT security system, & ceiling fans throughout add comfort & peace of mind. Step outside to enjoy water views from both the front (pond) and back (creek), surrounded by a yard landscaped w/ native plants by a master gardener, & featuring raised beds, greenhouse, composter, & a variety of fruit trees including persimmons, pawpaw, peach, and more. Additional outdoor highlights include: Invisible fence ready, Large dog pen & optional chicken/rabbit pens, Newly tree-lined front yard & paved driveway, New shed (negotiable), & Dedicated gas line for grilling. Mechanical updates include: 3 new heat pumps, New water softener & filtration system. Other highlights include: New carpet & full interior paint, Generator hookup, New gutter guards, 3-zoned HVAC, 2 leeching fields, Extra attic storage, Speakers in living & four-season room. This golf cart-friendly neighborhood offers private access to a community dock, boat launch, and park, w/ optional HOA membership. Surrounded by nature & wildlife, this home is a sanctuary for gardeners, animal lovers, & anyone who appreciates peaceful living with modern conveniences.
Contact an agent
Home facts
- Year built:2005
- Listing Id #:2520089
- Added:26 day(s) ago
- Updated:August 14, 2025 at 02:31 PM
Rooms and interior
- Bedrooms:4
- Total bathrooms:4
- Full bathrooms:2
- Half bathrooms:2
- Living area:3,931 sq. ft.
Heating and cooling
- Cooling:Zoned
- Heating:Electric, Propane, Zoned
Structure and exterior
- Roof:Shingle
- Year built:2005
- Building area:3,931 sq. ft.
- Lot area:1.47 Acres
Schools
- High school:Mathews
- Middle school:Thomas Hunter
- Elementary school:Mathews
Utilities
- Water:Well
- Sewer:Septic Tank
Finances and disclosures
- Price:$739,950
- Price per sq. ft.:$188.23
- Tax amount:$3,236 (2025)
New listings near 229 Skipjack Lane
- New
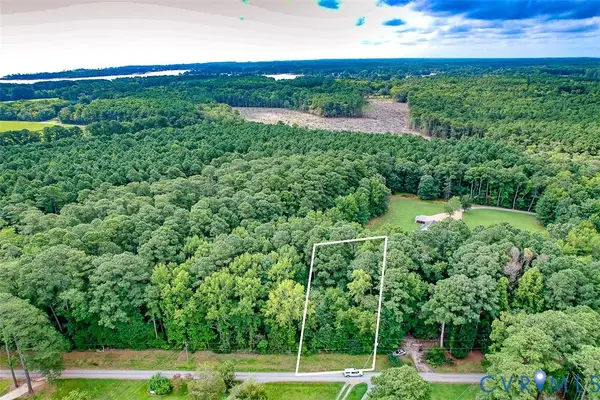 $15,000Active0.23 Acres
$15,000Active0.23 Acres000 Hicks Road, Hudgins, VA 23076
MLS# 2522396Listed by: COLDWELL BANKER AVENUES - New
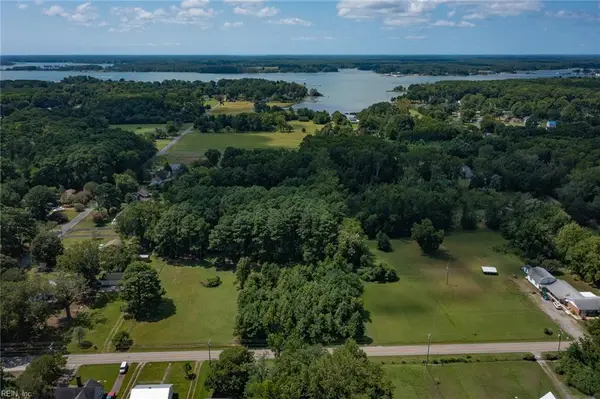 $35,000Active0.49 Acres
$35,000Active0.49 Acres2210 Old Ferry Road, Hudgins, VA 23076
MLS# 10596790Listed by: AMW Real Estate Inc. - New
 $39,800Active0.91 Acres
$39,800Active0.91 Acres.51+AC Old Ferry Road, Hudgins, VA 23076
MLS# 10596273Listed by: Virginia Country Real Estate Inc.  $739,950Active4 beds 4 baths3,931 sq. ft.
$739,950Active4 beds 4 baths3,931 sq. ft.229 Skipjack, COBBS CREEK, VA 23035
MLS# VAMH2000106Listed by: LONG & FOSTER- New
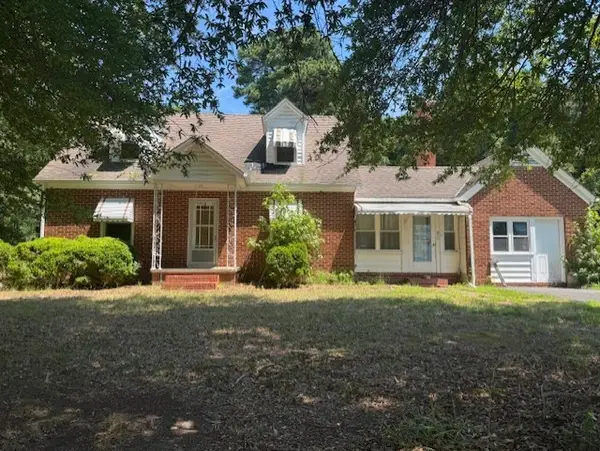 $249,800Active3 beds 2 baths2,058 sq. ft.
$249,800Active3 beds 2 baths2,058 sq. ft.2485 Old Ferry Road, Hudgins, VA 23076
MLS# 2522072Listed by: NEXTHOME COAST TO COUNTRY REAL ESTATE - New
 $39,800Active0.91 Acres
$39,800Active0.91 Acres0000 Old Ferry Road, Hudgins, VA 23076
MLS# 2522073Listed by: NEXTHOME COAST TO COUNTRY REAL ESTATE - New
 Listed by BHGRE$339,950Active1 beds 2 baths1,078 sq. ft.
Listed by BHGRE$339,950Active1 beds 2 baths1,078 sq. ft.375 Callis Wharf Road #209, Grimstead, VA 23064
MLS# 2522078Listed by: ERA WOODY HOGG & ASSOC 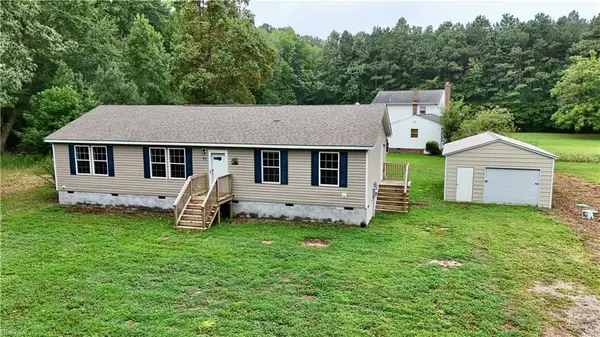 $289,000Active3 beds 2 baths1,512 sq. ft.
$289,000Active3 beds 2 baths1,512 sq. ft.97 Kayak Cove Road, Cobbs Creek, VA 23035
MLS# 10595809Listed by: 1st Class Real Estate Coastal Breeze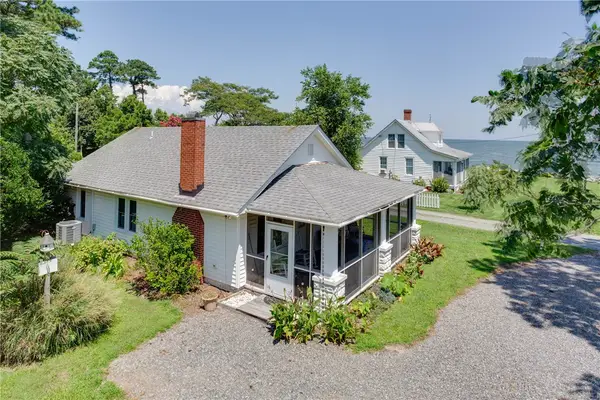 $450,000Active2 beds 1 baths988 sq. ft.
$450,000Active2 beds 1 baths988 sq. ft.17 Mad Calf Lane, Gwynn, VA 23066
MLS# 2520221Listed by: ISABELL K. HORSLEY REAL ESTATE $349,900Active3 beds 2 baths1,852 sq. ft.
$349,900Active3 beds 2 baths1,852 sq. ft.2944 Ridge Road, Cobbs Creek, VA 23035
MLS# 10594855Listed by: RE/MAX Connect
