13711 South East Side Hwy, Port Republic, VA 24471
Local realty services provided by:Better Homes and Gardens Real Estate Pathways
13711 South East Side Hwy,Port Republic, VA 24471
$479,900
- 3 Beds
- 2 Baths
- 3,793 sq. ft.
- Single family
- Active
Listed by:nicole fauver
Office:long & foster real estate inc staunton/waynesboro
MLS#:670173
Source:CHARLOTTESVILLE
Price summary
- Price:$479,900
- Price per sq. ft.:$126.52
About this home
Dream Home Alert! This well appointed beautiful move-in ready ranch home with a metal roof has lots of space to spread out in. It boast 3 bedrooms, with the primary bedroom having it's own ensuite bathroom, a large living room with a pellet stove to keep you warm on those cold winter nights, a large dining room with a wood burning fireplace for the perfect ambience, a dreamy laundry room with a utility sink & a nicely sized kitchen to cook all of your holiday meals in. The basement offers lots of storage & a second living area just in case you need it. Don't worry about losing power this winter because it has a Generac Gas Generator for your convenience. This home sits on a 3.44 acre lot off of the road with a large detached garage for all of your car & work shop needs. It won't be winter forever so when the warm weather comes your dreams of having an inground swimming pool to beat the heat will become a reality because this one has an amazing inground pool surrounded by a big concrete patio with a pergola & just off of a screened in back porch. There have been so many updates you have to come check it out to believe it. This home is an entertainers dream & it is waiting for you! Call your agent before it's too late!!
Contact an agent
Home facts
- Year built:1972
- Listing ID #:670173
- Added:1 day(s) ago
- Updated:October 16, 2025 at 11:39 PM
Rooms and interior
- Bedrooms:3
- Total bathrooms:2
- Full bathrooms:2
- Living area:3,793 sq. ft.
Heating and cooling
- Cooling:Central Air
- Heating:Baseboard, Heat Pump, Pellet Stove
Structure and exterior
- Year built:1972
- Building area:3,793 sq. ft.
- Lot area:3.44 Acres
Schools
- High school:East Rockingham
- Middle school:Elkton
- Elementary school:South River
Utilities
- Water:Private, Well
- Sewer:Septic Tank
Finances and disclosures
- Price:$479,900
- Price per sq. ft.:$126.52
- Tax amount:$1,880 (2025)
New listings near 13711 South East Side Hwy
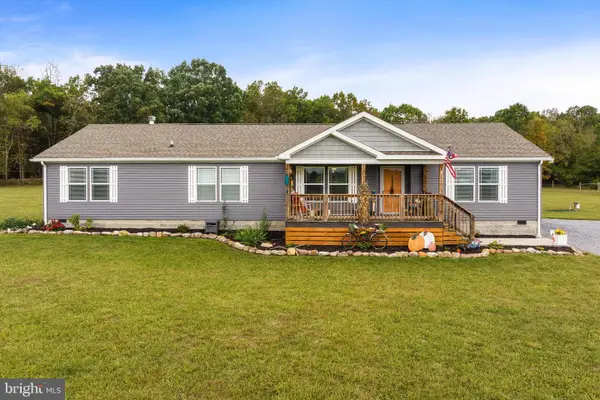 $575,000Active3 beds 2 baths2,201 sq. ft.
$575,000Active3 beds 2 baths2,201 sq. ft.7669 Fife Ln, PORT REPUBLIC, VA 24471
MLS# VARO2002628Listed by: JOHNSTON AND RHODES REAL ESTATE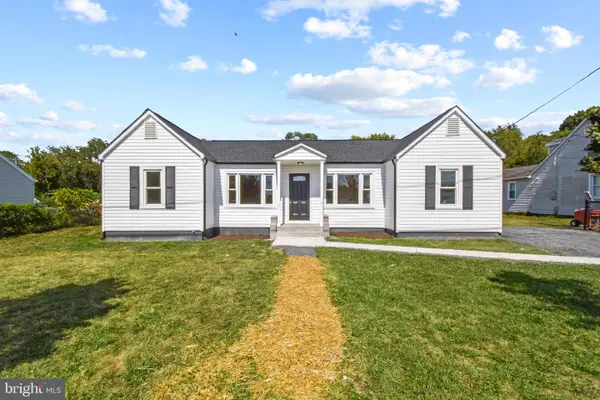 $310,000Active3 beds 2 baths1,291 sq. ft.
$310,000Active3 beds 2 baths1,291 sq. ft.11375 Port Republic Rd, PORT REPUBLIC, VA 24471
MLS# VARO2002520Listed by: SAMSON PROPERTIES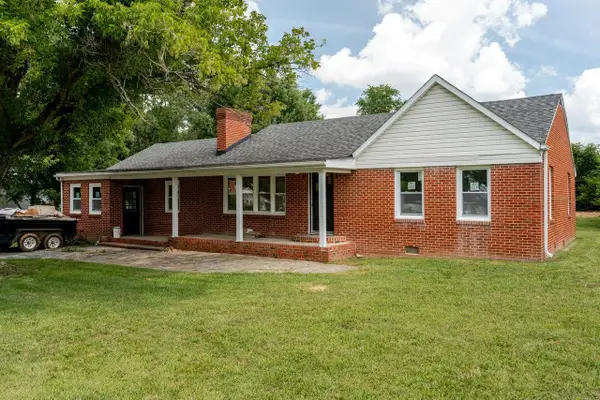 $287,900Pending3 beds 1 baths1,772 sq. ft.
$287,900Pending3 beds 1 baths1,772 sq. ft.11251 Port Republic Rd, Port Republic, VA 24471
MLS# 667347Listed by: FUNKHOUSER REAL ESTATE GROUP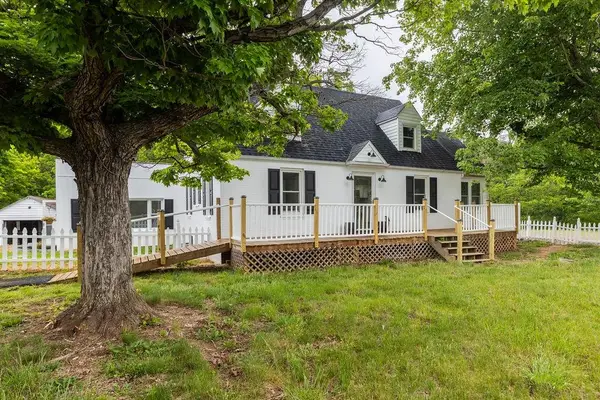 $377,400Active4 beds 3 baths3,844 sq. ft.
$377,400Active4 beds 3 baths3,844 sq. ft.14372 East Side Hwy S, Grottoes, VA 24401
MLS# 664492Listed by: KLINE MAY REALTY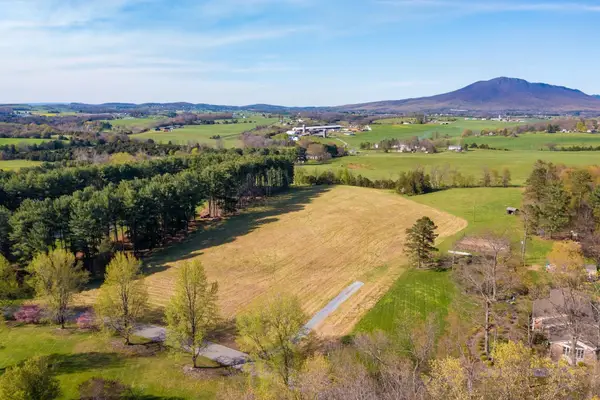 $348,000Active5.67 Acres
$348,000Active5.67 AcresLot 5 Fox Hill Dr, Port Republic, VA 24471
MLS# 663771Listed by: TROBAUGH GROUP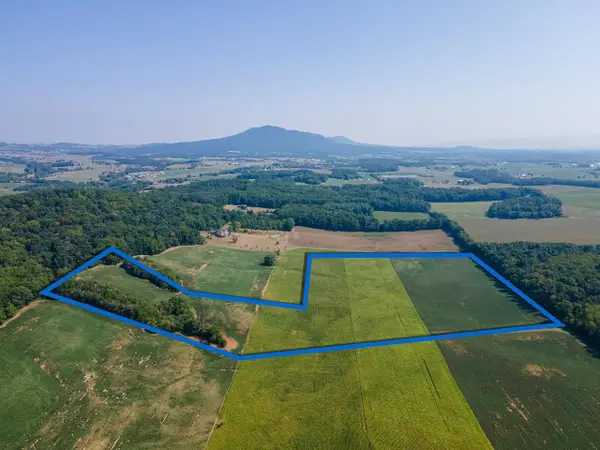 $980,000Active28 Acres
$980,000Active28 AcresTBD Doe Hill Rd, Port Republic, VA 24471
MLS# 655620Listed by: FUNKHOUSER REAL ESTATE GROUP
