2509 Peach Street, Portsmouth, VA 23703
Local realty services provided by:Better Homes and Gardens Real Estate Native American Group
2509 Peach Street,Portsmouth, VA 23703
$315,000
- 3 Beds
- 3 Baths
- 1,591 sq. ft.
- Single family
- Pending
Listed by: jonathan bibbs
Office: united real estate richmond
MLS#:2532864
Source:RV
Price summary
- Price:$315,000
- Price per sq. ft.:$197.99
About this home
Allow us to introduce you to “Smoke,” a new construction home in Portsmouth, Virginia, meticulously designed and built by Reese Homes, LLC.
Named as a homage to its deep gray color, this lovely listing has plenty to love—starting with a spacious first floor that screams ENTERTAINING! The open floor plan makes it the perfect space for friends and family to gather—whether around the featured electric fireplace or the generous kitchen island. Luxury Vinyl Plank flooring gives the warm look of wood without the high-maintenance upkeep.
Upstairs, you’ll find three bedrooms—two of which include walk-in closets with built-in organization systems. The Primary Suite is a stunner with abundant space, easily accommodating a king-sized bed. Its ensuite full bathroom combines convenience with a luxurious feel, while the second full bathroom on this level provides functionality for the other two bedrooms.
Now let’s talk about vision. In its final stages of completion, Smoke is nearly ready for its big debut! You’re invited to see it up close and personal—but bring a little imagination. Carpeting, the electric fireplace, appliances, and final finishing touches will be installed over the next two weeks. Even so, Smoke is already a sight to see. Can you picture yourself here? Schedule a showing today!
This new build offers an excellent opportunity to own a new construction home—without the long wait.
Contact an agent
Home facts
- Year built:2025
- Listing ID #:2532864
- Added:96 day(s) ago
- Updated:December 18, 2025 at 08:37 AM
Rooms and interior
- Bedrooms:3
- Total bathrooms:3
- Full bathrooms:2
- Half bathrooms:1
- Living area:1,591 sq. ft.
Heating and cooling
- Cooling:Heat Pump
- Heating:Electric, Heat Pump
Structure and exterior
- Roof:Shingle
- Year built:2025
- Building area:1,591 sq. ft.
- Lot area:0.06 Acres
Schools
- High school:Churchland
- Middle school:Churchland
- Elementary school:Churchland
Utilities
- Water:Public
- Sewer:Public Sewer
Finances and disclosures
- Price:$315,000
- Price per sq. ft.:$197.99
- Tax amount:$12,500 (2024)
New listings near 2509 Peach Street
- New
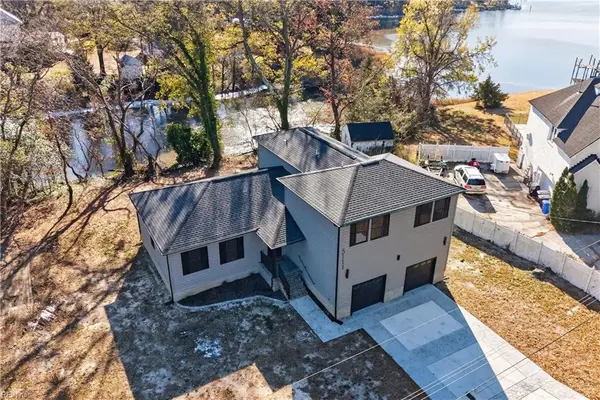 $549,000Active4 beds 4 baths2,800 sq. ft.
$549,000Active4 beds 4 baths2,800 sq. ft.5111 Sweetbriar Circle, Portsmouth, VA 23703
MLS# 10613693Listed by: BHHS RW Towne Realty - New
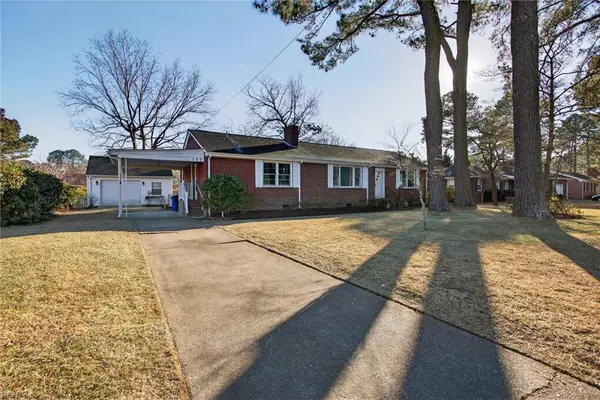 $369,900Active3 beds 2 baths1,680 sq. ft.
$369,900Active3 beds 2 baths1,680 sq. ft.305 Bobby Jones Drive, Portsmouth, VA 23701
MLS# 10613691Listed by: COVA Home Realty - New
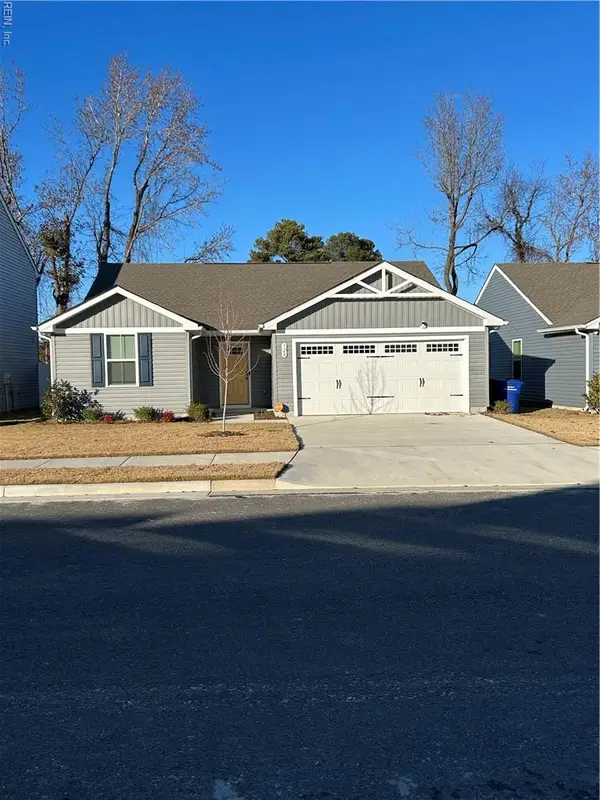 $374,900Active3 beds 2 baths1,296 sq. ft.
$374,900Active3 beds 2 baths1,296 sq. ft.128 Bearing Way, Portsmouth, VA 23702
MLS# 10613448Listed by: BHHS RW Towne Realty - New
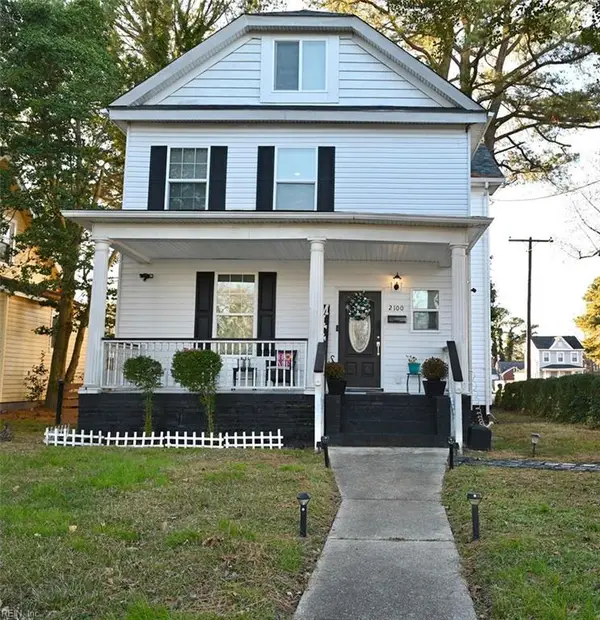 $325,000Active4 beds 4 baths1,988 sq. ft.
$325,000Active4 beds 4 baths1,988 sq. ft.2100 Elm Avenue, Portsmouth, VA 23704
MLS# 10613570Listed by: BHHS RW Towne Realty - New
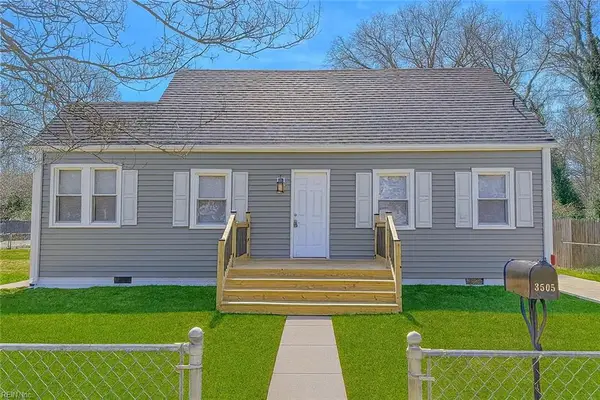 $239,000Active3 beds 2 baths1,190 sq. ft.
$239,000Active3 beds 2 baths1,190 sq. ft.3505 Brighton Street, Portsmouth, VA 23707
MLS# 10613557Listed by: Shaffer Real Estate Inc. - Open Sat, 1:30 to 2:30pmNew
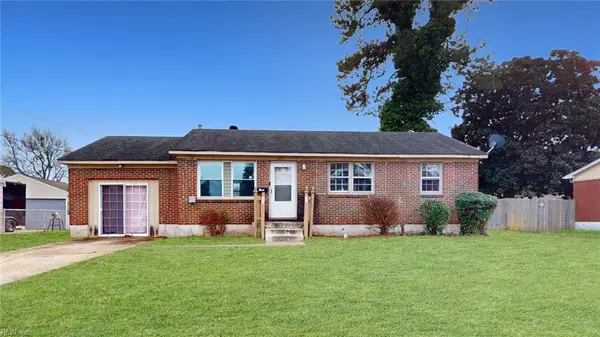 Listed by BHGRE$187,000Active3 beds 1 baths1,305 sq. ft.
Listed by BHGRE$187,000Active3 beds 1 baths1,305 sq. ft.1003 Warfield Drive, Portsmouth, VA 23701
MLS# 10612746Listed by: Better Homes&Gardens R.E. Native American Grp - New
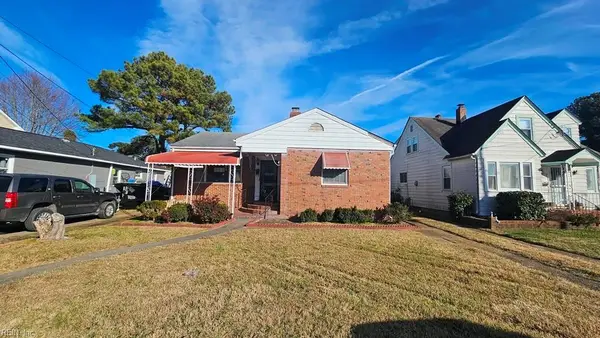 $144,900Active3 beds 1 baths1,088 sq. ft.
$144,900Active3 beds 1 baths1,088 sq. ft.2711 Evergreen Place, Portsmouth, VA 23704
MLS# 10613527Listed by: Verian Realty - New
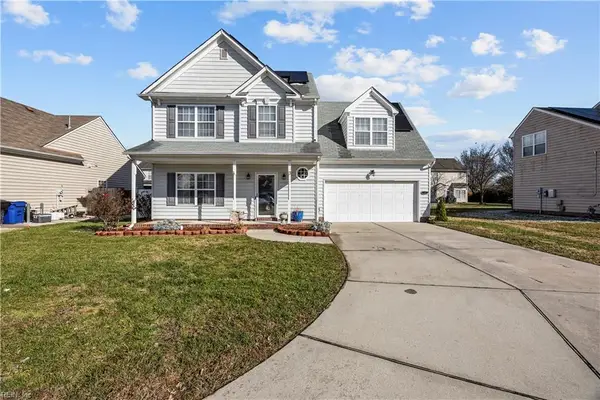 $345,000Active4 beds 3 baths1,883 sq. ft.
$345,000Active4 beds 3 baths1,883 sq. ft.13 Jester Court, Portsmouth, VA 23701
MLS# 10613078Listed by: Iron Valley Real Estate Prestige - New
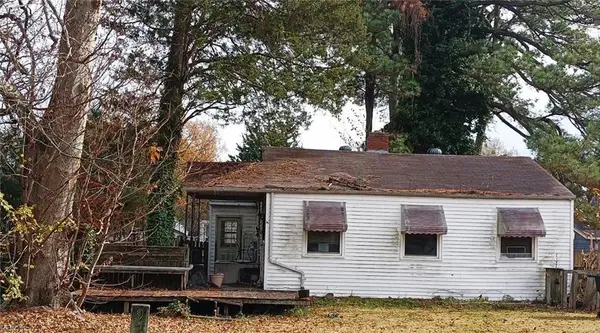 $93,600Active2 beds 1 baths904 sq. ft.
$93,600Active2 beds 1 baths904 sq. ft.921 Martin Avenue, Portsmouth, VA 23701
MLS# 10613493Listed by: Long & Foster Real Estate Inc. - New
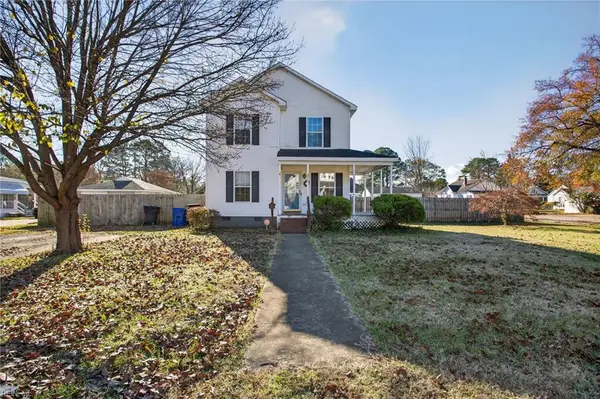 $299,999Active3 beds 3 baths1,422 sq. ft.
$299,999Active3 beds 3 baths1,422 sq. ft.3713 County Street, Portsmouth, VA 23707
MLS# 10613435Listed by: Iron Valley Real Estate Norfolk
