2226 Highland Drive, Powhatan, VA 23139
Local realty services provided by:Better Homes and Gardens Real Estate Native American Group
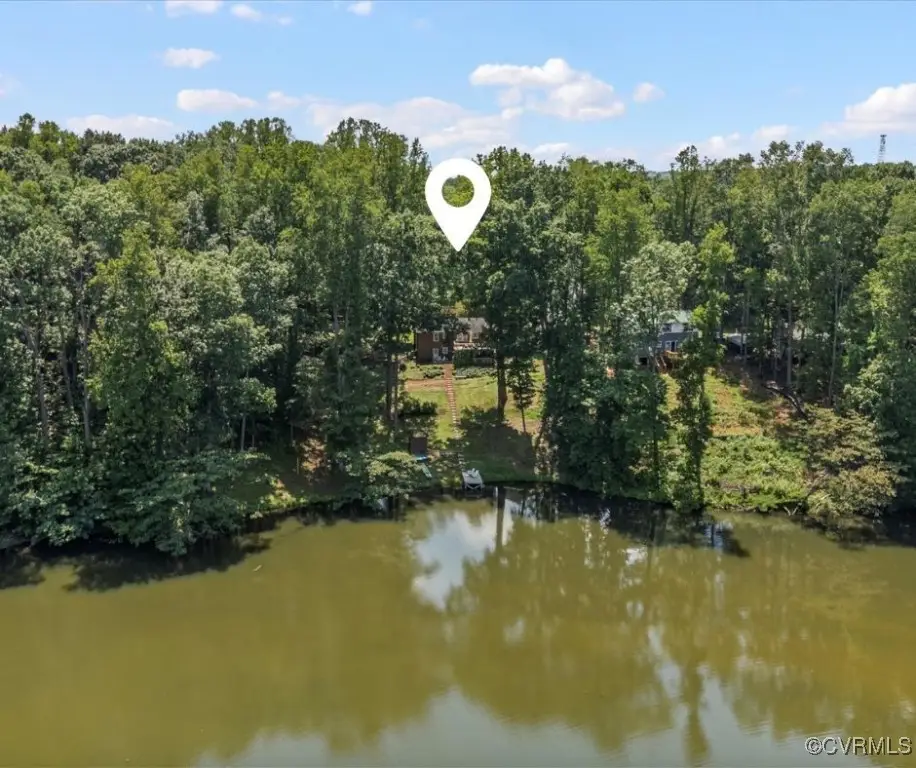
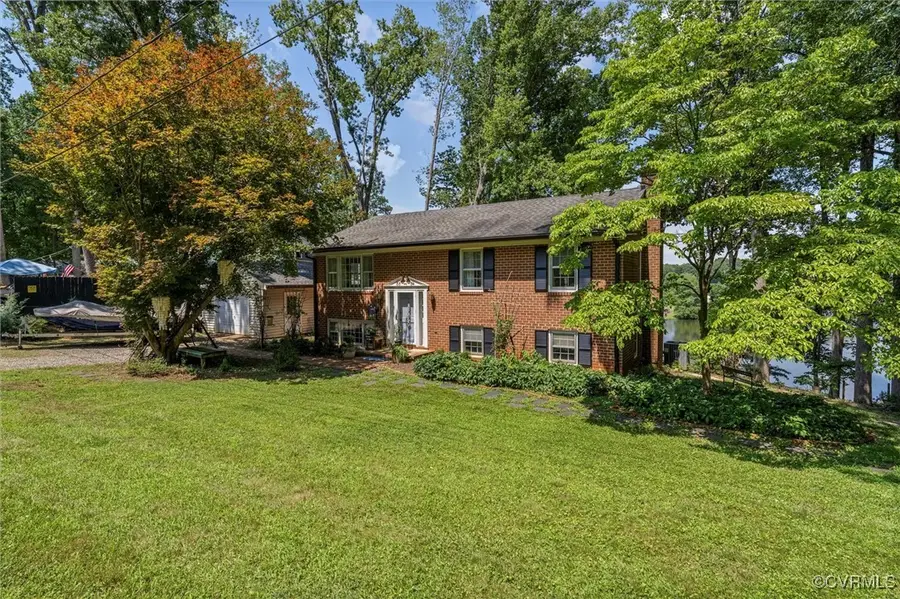
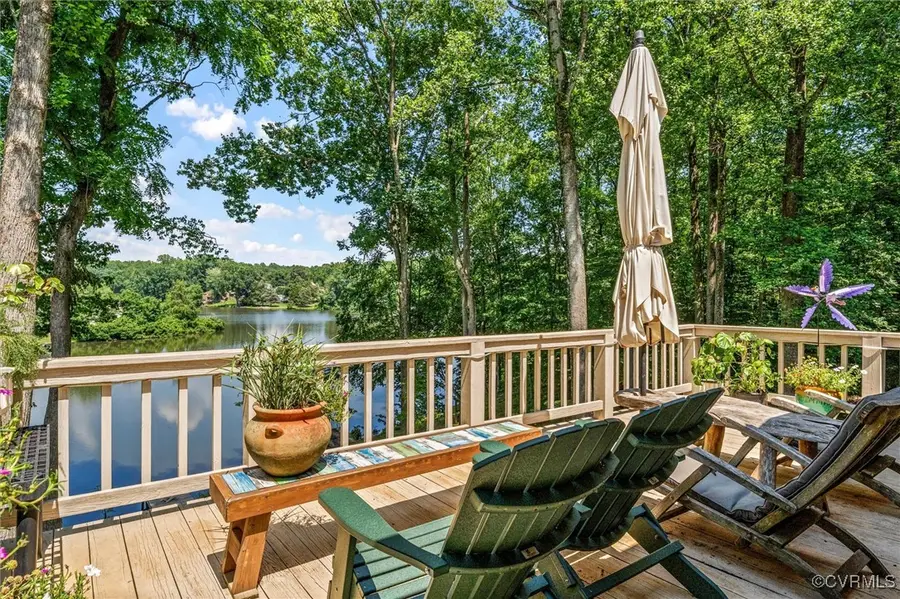
2226 Highland Drive,Powhatan, VA 23139
$449,950
- 3 Beds
- 3 Baths
- 2,146 sq. ft.
- Single family
- Pending
Listed by:jeff waters
Office:village concepts realty group
MLS#:2518711
Source:RV
Price summary
- Price:$449,950
- Price per sq. ft.:$209.67
- Monthly HOA dues:$10.42
About this home
THE ABSOLUTE AMERICAN DREAM...AFFORDABILITY, WATERFRONT, LAKE LIVING, ALL BRICK, DECOR OUT OF A MAGAZINE, CONVENIENT LOCATION, HIGH SPEED INTERNET, NEW MECHANICALS, DETACHED GARAGE, PRIVATE PIER, CANOE HOUSE, MULTIPLE OUTDOOR LIVING SPACES, HARDWOOD FLOORS, ADDITIONAL LOT AVAILABLE, GAS FIREPLACE & HUGE LIVING SPACES... Just To Name A Few Sought-After Characteristics! This Absolute MOVE IN READY Wonder Is Waiting For You To Come Home To Eastern Powhatan County! All-Brick Split Foyer Features Over 2,100 SqFt Of Living, 3 Beds, 2.5 Baths, Living Room, Kitchen, Dining Area, Great Room, Family Room and Laundry Room. The Outside Features Multiple Level Living Areas With Huge Deck and Patio Overlooking The Lake. The Detached Garage Is Ideal For Cars, Hobbies Or Storing Your Boating and Fishing Gear. The New Owners Have Meticulously Upgraded This Home INSIDE AND OUT, New HVAC, New Bespoke Appliances, New Floors, New Paint, Cast Iron Tubs, Marble Bath Tops, Electricity In The Canoe House, Premier Anthropologie Wallpaper, New Pier, Landscaped Yard For Exceptional Waterfront Views And So MUCH MORE! This ALL BRICK Home Offers A Prime Combination Of Timeless Construction And Convenient Location, Complete With Private Waterfront Living & Peaceful Community Beach Just Moments Away To Splash All Your Cares Away. This Offering Is An Unbeatable Value- Where Luxurious Features Meet Affordability On The Waters Edge.
Contact an agent
Home facts
- Year built:1971
- Listing Id #:2518711
- Added:41 day(s) ago
- Updated:August 14, 2025 at 07:33 AM
Rooms and interior
- Bedrooms:3
- Total bathrooms:3
- Full bathrooms:2
- Half bathrooms:1
- Living area:2,146 sq. ft.
Heating and cooling
- Cooling:Central Air
- Heating:Electric, Heat Pump
Structure and exterior
- Roof:Shingle
- Year built:1971
- Building area:2,146 sq. ft.
- Lot area:0.5 Acres
Schools
- High school:Powhatan
- Middle school:Powhatan
- Elementary school:Flat Rock
Utilities
- Water:Community/Coop, Shared Well
- Sewer:Septic Tank
Finances and disclosures
- Price:$449,950
- Price per sq. ft.:$209.67
- Tax amount:$2,066 (2024)
New listings near 2226 Highland Drive
- Open Sat, 1 to 3pmNew
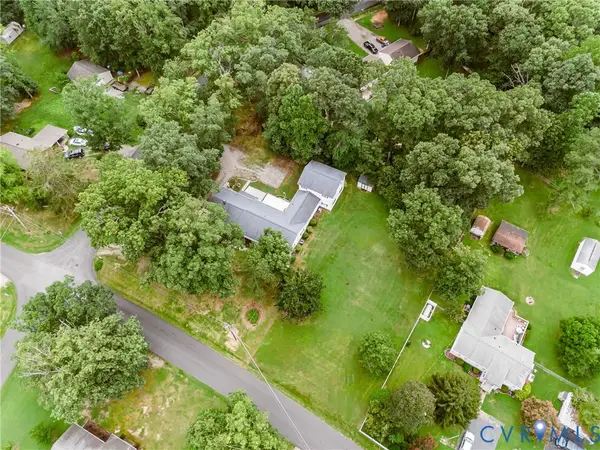 $445,000Active5 beds 3 baths3,487 sq. ft.
$445,000Active5 beds 3 baths3,487 sq. ft.1515 Holly Hills Road, Powhatan, VA 23139
MLS# 2522428Listed by: HARDESTY HOMES - New
 $700,000Active4 beds 4 baths3,404 sq. ft.
$700,000Active4 beds 4 baths3,404 sq. ft.3535 Aston Trail, Powhatan, VA 23139
MLS# 2521369Listed by: EXP REALTY LLC - New
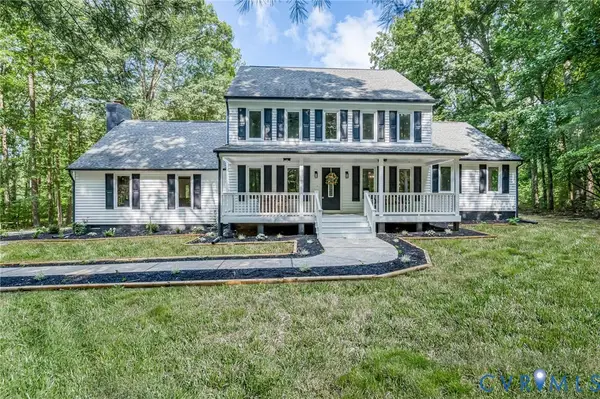 $725,000Active5 beds 3 baths3,680 sq. ft.
$725,000Active5 beds 3 baths3,680 sq. ft.2629 Maidens Road, Powhatan, VA 23139
MLS# 2522294Listed by: HOPE REALTY 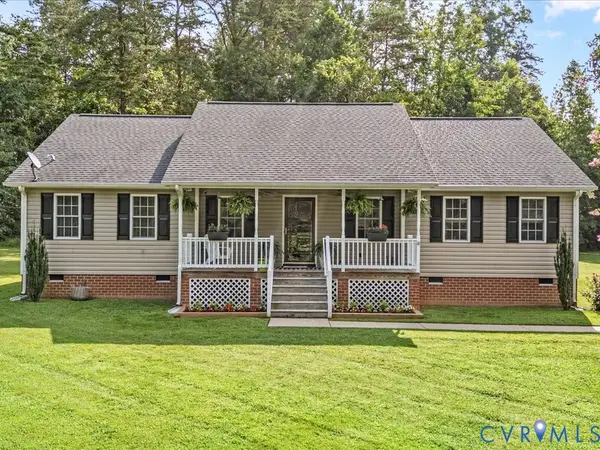 $384,500Pending3 beds 2 baths1,569 sq. ft.
$384,500Pending3 beds 2 baths1,569 sq. ft.890 Clement Town Road, Powhatan, VA 23139
MLS# 2522126Listed by: REAL BROKER LLC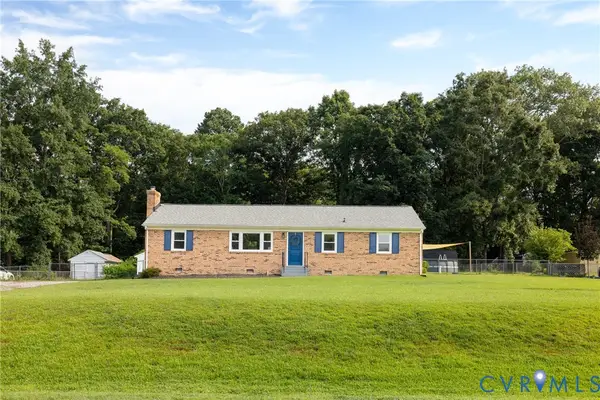 $359,950Pending3 beds 2 baths1,375 sq. ft.
$359,950Pending3 beds 2 baths1,375 sq. ft.1616 Chippewa Lane, Powhatan, VA 23139
MLS# 2522114Listed by: LONG & FOSTER REALTORS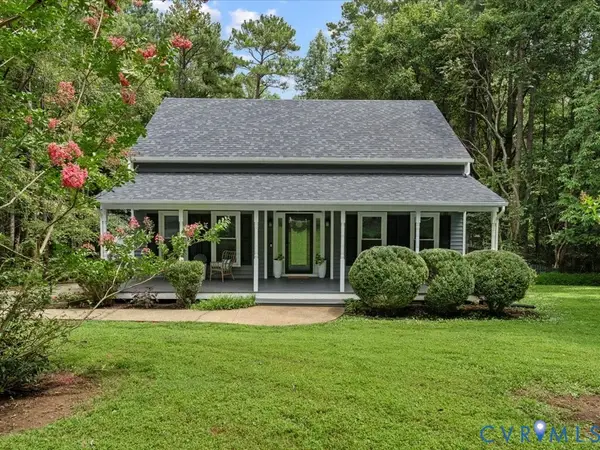 Listed by BHGRE$429,950Pending3 beds 3 baths2,282 sq. ft.
Listed by BHGRE$429,950Pending3 beds 3 baths2,282 sq. ft.2724 Ridgeview Road, Powhatan, VA 23139
MLS# 2521835Listed by: ERA WOODY HOGG & ASSOC- Open Sun, 12 to 2pmNew
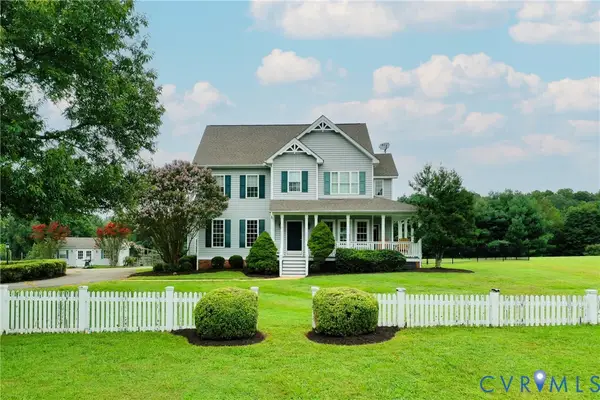 $650,000Active3 beds 3 baths3,124 sq. ft.
$650,000Active3 beds 3 baths3,124 sq. ft.3560 Goodwyn Road, Powhatan, VA 23139
MLS# 2522200Listed by: KEETON & CO REAL ESTATE  $899,000Pending3 beds 3 baths4,902 sq. ft.
$899,000Pending3 beds 3 baths4,902 sq. ft.1700 Calais Trail, Powhatan, VA 23139
MLS# 2521094Listed by: LONG & FOSTER REALTORS- New
 $400,000Active3 beds 3 baths1,728 sq. ft.
$400,000Active3 beds 3 baths1,728 sq. ft.2571 Judes Ferry Road, Powhatan, VA 23139
MLS# 2522066Listed by: LONG & FOSTER REALTORS - New
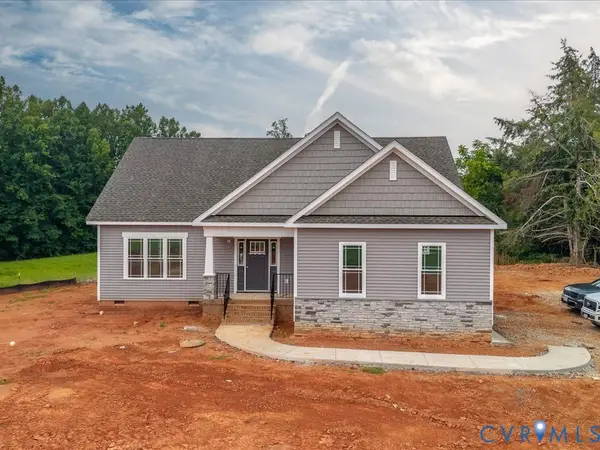 $565,000Active4 beds 3 baths2,252 sq. ft.
$565,000Active4 beds 3 baths2,252 sq. ft.2021 Ridge Road, Powhatan, VA 23139
MLS# 2522148Listed by: VILLAGE CONCEPTS REALTY GROUP
