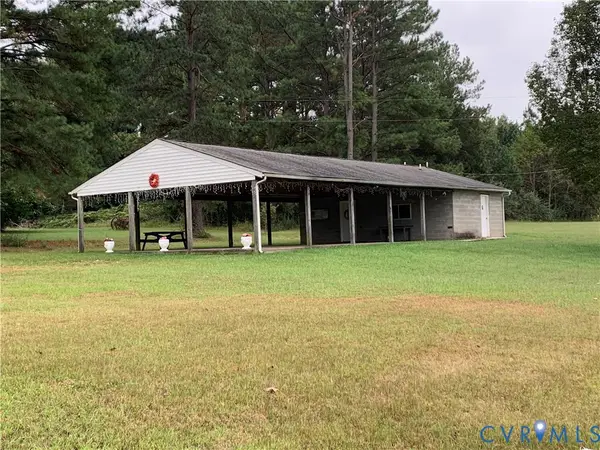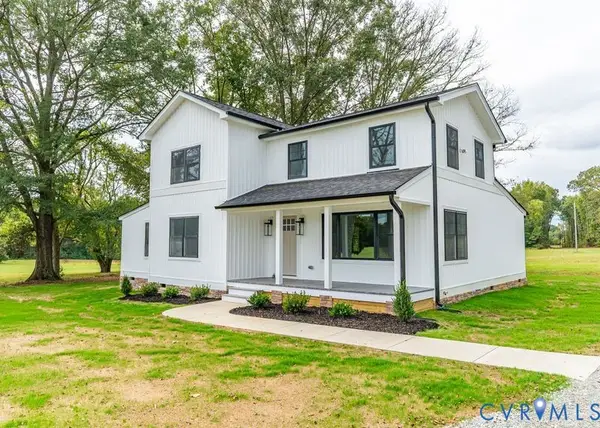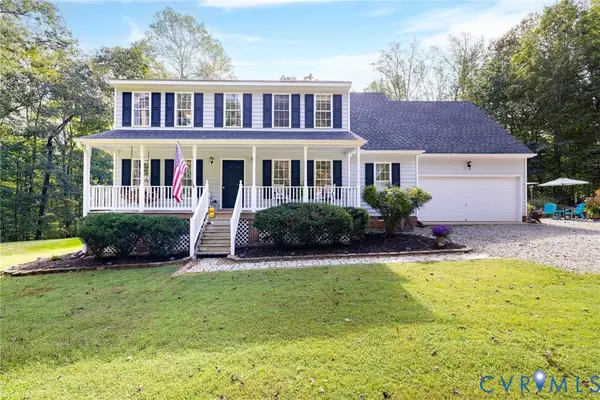2695 High Bank Place, Powhatan, VA 23139
Local realty services provided by:Better Homes and Gardens Real Estate Native American Group
2695 High Bank Place,Powhatan, VA 23139
$990,000
- 4 Beds
- 4 Baths
- 3,952 sq. ft.
- Single family
- Pending
Listed by:sarah holton
Office:real broker llc.
MLS#:2520964
Source:RV
Price summary
- Price:$990,000
- Price per sq. ft.:$250.51
- Monthly HOA dues:$17.75
About this home
Welcome Home to the Welles plan, a Crossed Key Homes Semi-Custom Home being built in the beautiful Maple Grove neighborhood! This floor plan offers everything you need, featuring 4 bedrooms, 4 bathrooms, a first-floor Primary Suite, and an Unfinished Basement, all situated on a secluded 2.11-acre lot. The spacious, open-concept floor plan features a beamed ceiling family room, cozy fireplace, and a kitchen designed for both function and flair. Enjoy the convenience of a first-floor Primary Bedroom Suite and the practical dual Laundry Rooms on the 1st and 2nd Floors. There is a versatile Office or Studio space located on the first floor with it's own exterior entrance - ideal for a home office, gym, recreation room, or flexible-use area. Each bedroom on the 2nd floor includes a walk-in closet, each with bathroom access, and a versatile loft area. Features of the home include: Hardiplank Siding, Unfinished Basement, Rear Porch, 2 in. Spray Foam Insulation in Attic, Batt Insulation in walls, 10-ft. Ceilings on 1st floor, 9 ft. Ceilings on 2nd floor, Ceramic Tile in all Bathrooms and Laundry Rooms, Closet Factory solid shelving in Pantry/Linen/Bedroom Closets, Wainscoting provided in Dining Room/Breakfast Nook, Crown Molding provided in First Floor Main Rooms, Custom Stained or Painted Coffered Ceiling/Beams in Family Room, Chefs Kitchen w/ Farmhouse Sink, Pantry/Scullery, Gas Cooktop, Level 4 Quartz Countertops, Large Island, Yorktowne Iconic Series Cabinets, and Custom Drop Zone in Mudroom, (from Crossed Key Selections Book). Home should be completed approx end of October 2025. All of this for one amazing price! Come and experience the exceptional living that Crossed Key Homes has to offer!
Contact an agent
Home facts
- Year built:2025
- Listing ID #:2520964
- Added:68 day(s) ago
- Updated:October 02, 2025 at 07:34 AM
Rooms and interior
- Bedrooms:4
- Total bathrooms:4
- Full bathrooms:4
- Living area:3,952 sq. ft.
Heating and cooling
- Cooling:Central Air, Zoned
- Heating:Heat Pump, Propane, Zoned
Structure and exterior
- Roof:Shingle
- Year built:2025
- Building area:3,952 sq. ft.
- Lot area:2.11 Acres
Schools
- High school:Powhatan
- Middle school:Powhatan
- Elementary school:Pocahontas
Utilities
- Water:Well
- Sewer:Septic Tank
Finances and disclosures
- Price:$990,000
- Price per sq. ft.:$250.51
New listings near 2695 High Bank Place
- New
 $639,950Active3 beds 3 baths2,431 sq. ft.
$639,950Active3 beds 3 baths2,431 sq. ft.1364 Meadow Grove Lot 3 Drive, Powhatan, VA 23139
MLS# 2524630Listed by: HOMETOWN REALTY - New
 $829,950Active4 beds 3 baths3,226 sq. ft.
$829,950Active4 beds 3 baths3,226 sq. ft.1383 Meadow Grove Lot 6 Drive, Powhatan, VA 23139
MLS# 2527219Listed by: HOMETOWN REALTY - New
 Listed by BHGRE$299,950Active10.56 Acres
Listed by BHGRE$299,950Active10.56 Acres1120 Schroeder Road, Powhatan, VA 23139
MLS# 2527552Listed by: BHG BASE CAMP - New
 $689,950Active4 beds 3 baths2,845 sq. ft.
$689,950Active4 beds 3 baths2,845 sq. ft.1367 Meadow Grove Lot 2 Drive, Powhatan, VA 23139
MLS# 2516463Listed by: HOMETOWN REALTY - New
 $879,950Active4 beds 4 baths3,681 sq. ft.
$879,950Active4 beds 4 baths3,681 sq. ft.1375 Meadow Grove Lot 4 Drive, Powhatan, VA 23139
MLS# 2524386Listed by: HOMETOWN REALTY - Open Sun, 2 to 4pmNew
 $350,000Active3 beds 2 baths1,465 sq. ft.
$350,000Active3 beds 2 baths1,465 sq. ft.2718 Pineridge Lane, Powhatan, VA 23139
MLS# 2527069Listed by: PROVIDENCE HILL REAL ESTATE  $320,000Pending3 beds 1 baths1,554 sq. ft.
$320,000Pending3 beds 1 baths1,554 sq. ft.4607 Bell Road, Powhatan, VA 23139
MLS# 2527479Listed by: NAPIER REALTORS ERA- New
 $821,950Active4 beds 4 baths3,163 sq. ft.
$821,950Active4 beds 4 baths3,163 sq. ft.2960 Lake Stone Lot 31 Terrace, Powhatan, VA 23139
MLS# 2526591Listed by: HOMETOWN REALTY - New
 $799,900Active3 beds 2 baths1,968 sq. ft.
$799,900Active3 beds 2 baths1,968 sq. ft.281 Petersburg Road, Powhatan, VA 23139
MLS# 2526601Listed by: FINE CREEK REALTY - New
 $549,000Active4 beds 3 baths2,534 sq. ft.
$549,000Active4 beds 3 baths2,534 sq. ft.2933 Deercreek Trail, Powhatan, VA 23139
MLS# 2526864Listed by: HONEY TREE REALTY
