3173 Judes Ferry Road, Powhatan, VA 23139
Local realty services provided by:Better Homes and Gardens Real Estate Base Camp
3173 Judes Ferry Road,Powhatan, VA 23139
$625,000
- 3 Beds
- 3 Baths
- 1,856 sq. ft.
- Single family
- Pending
Listed by:joey wray
Office:valentine properties
MLS#:2528932
Source:RV
Price summary
- Price:$625,000
- Price per sq. ft.:$336.75
About this home
You’re going to LOVE this Custom-Built Modern Farmhouse with a first-floor primary suite, privately situated on 6.4 acres in Eastern Powhatan! Designed by the original owner and built by Timber Creek Building & Design, this meticulously maintained 3-bedroom, 2.5-bath home was completed in late 2016 and showcases exceptional craftsmanship throughout. The 1,856-square-foot layout offers an open-concept design with hardwood and tile floors, shiplap detailing, and fresh interior paint. The kitchen features stainless Whirlpool appliances, LED under-cabinet lighting, a subway tile backsplash, and a pantry with custom shelving. The first-floor primary suite includes an insulated bedroom, walk-in closet with built-ins, and private bath, while each bedroom offers ceiling fans, LED lighting, and upgraded trim work. Enjoy surround sound in the living room, outdoor speakers, and a pre-wired security system. The home also includes dual-zone HVAC, an encapsulated crawl space with dehumidifier, and a whole-house water filtration system. The 24’x24’ attached garage is insulated, climate-controlled, and provides storage, pegboard, workbench, and attic access. Outdoor living shines with a wrap-around porch featuring LED pocket lighting, built-in speakers, a composite porch swing, and a newly stained deck. The backyard retreat includes a custom patio with firepit, built-in grill, and bar area. Keep your boat and RV covered under the 28’x36’ pole barn with 14’ ceilings, plus a spacious parking area for additional vehicles and equipment. A detached garden shed, concrete-floor dog kennel, and half-mile walking trail complete the property. Additional upgrades include a buried gutter drainage system, 1,000-gallon buried propane tank, tankless water heater, gas backup heat, 22kW Generac standby generator, and gas hookups for the grill, range, and fireplace. Professionally maintained with no expense spared—this home delivers high-end efficiency, thoughtful design, and private country living just minutes from Route 711 and 288.
Contact an agent
Home facts
- Year built:2016
- Listing ID #:2528932
- Added:18 day(s) ago
- Updated:November 02, 2025 at 07:48 AM
Rooms and interior
- Bedrooms:3
- Total bathrooms:3
- Full bathrooms:2
- Half bathrooms:1
- Living area:1,856 sq. ft.
Heating and cooling
- Cooling:Central Air, Electric, Zoned
- Heating:Electric, Heat Pump, Propane, Zoned
Structure and exterior
- Roof:Shingle
- Year built:2016
- Building area:1,856 sq. ft.
- Lot area:6.35 Acres
Schools
- High school:Powhatan
- Middle school:Powhatan
- Elementary school:Flat Rock
Utilities
- Water:Well
- Sewer:Septic Tank
Finances and disclosures
- Price:$625,000
- Price per sq. ft.:$336.75
- Tax amount:$3,113 (2024)
New listings near 3173 Judes Ferry Road
- New
 $779,000Active3 beds 3 baths2,902 sq. ft.
$779,000Active3 beds 3 baths2,902 sq. ft.2097 Maxey Store Place, Powhatan, VA 23139
MLS# 2530327Listed by: VILLAGE CONCEPTS REALTY GROUP - New
 $416,000Active3 beds 3 baths1,755 sq. ft.
$416,000Active3 beds 3 baths1,755 sq. ft.2701 Academy Road, Powhatan, VA 23139
MLS# 2528817Listed by: LONG & FOSTER REALTORS - New
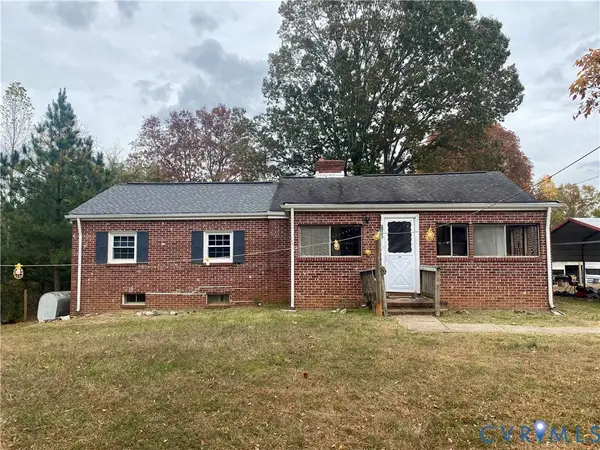 $359,950Active3 beds 2 baths1,224 sq. ft.
$359,950Active3 beds 2 baths1,224 sq. ft.906 Evans Road, Powhatan, VA 23139
MLS# 2530075Listed by: INGRAM & ASSOC CHESTER - Open Sun, 2 to 4pmNew
 $439,999Active4 beds 3 baths1,772 sq. ft.
$439,999Active4 beds 3 baths1,772 sq. ft.1111 Timber Trace Road, Powhatan, VA 23139
MLS# 2530395Listed by: ERA WOODY HOGG & ASSOC - New
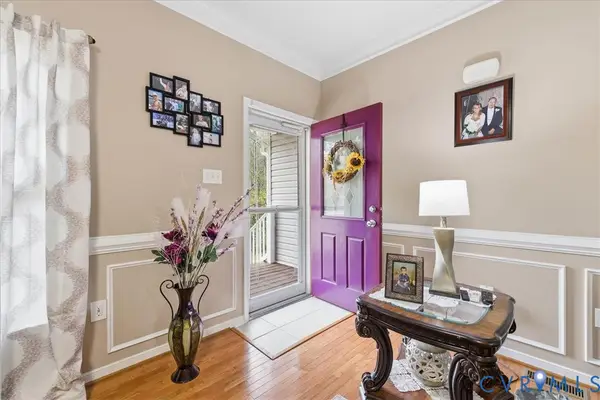 $549,950Active3 beds 2 baths1,596 sq. ft.
$549,950Active3 beds 2 baths1,596 sq. ft.2281 Ballsville Road, Powhatan, VA 23139
MLS# 2530087Listed by: REAL BROKER LLC - New
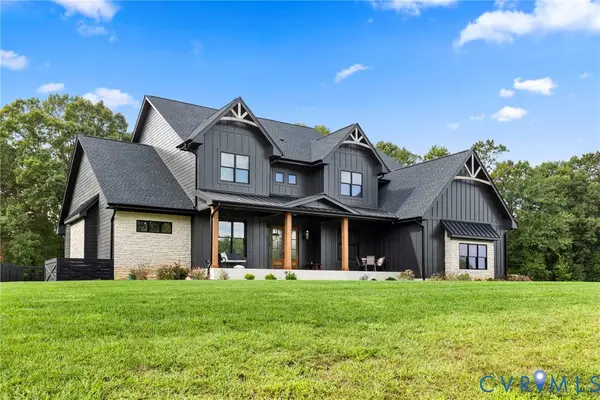 $1,550,000Active5 beds 5 baths6,157 sq. ft.
$1,550,000Active5 beds 5 baths6,157 sq. ft.3313 Copeland Way, Powhatan, VA 23139
MLS# 2530318Listed by: FINE CREEK REALTY - New
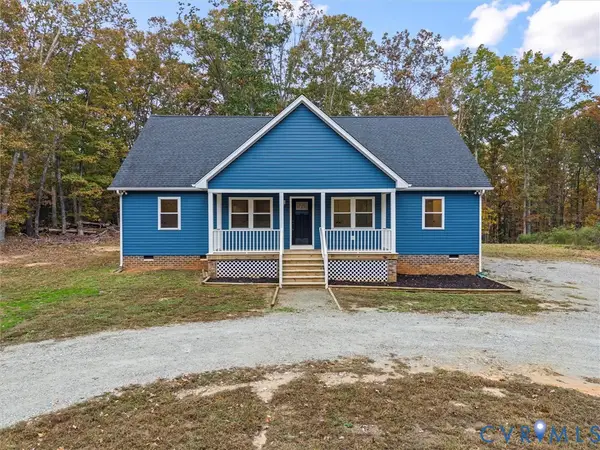 $525,000Active4 beds 2 baths1,500 sq. ft.
$525,000Active4 beds 2 baths1,500 sq. ft.1475 Huguenot Trail, Powhatan, VA 23139
MLS# 2529196Listed by: REAL BROKER LLC - New
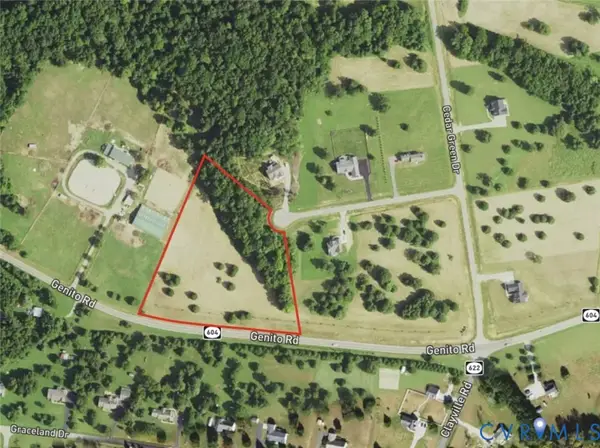 $230,000Active5.31 Acres
$230,000Active5.31 Acres2460 Cedar Green Terrace, Powhatan, VA 23139
MLS# 2530219Listed by: NAPIER REALTORS ERA - Open Sun, 10am to 12pmNew
 $520,000Active3 beds 3 baths1,818 sq. ft.
$520,000Active3 beds 3 baths1,818 sq. ft.5388 Anderson Highway, Powhatan, VA 23139
MLS# 2529746Listed by: VILLAGE CONCEPTS REALTY GROUP - New
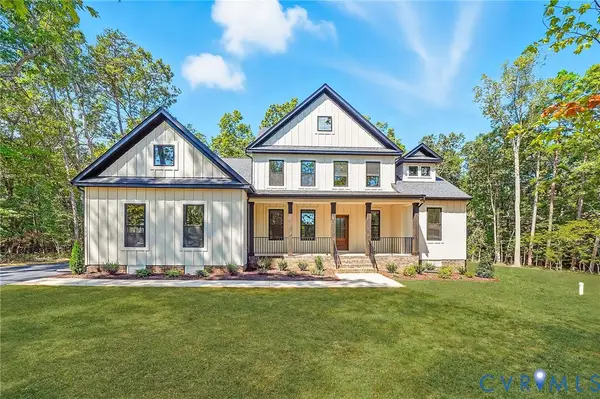 $784,520Active5 beds 4 baths3,226 sq. ft.
$784,520Active5 beds 4 baths3,226 sq. ft.3120 Lake Stone Lot 22 Terrace, Powhatan, VA 23139
MLS# 2530067Listed by: HOMETOWN REALTY
