3640 Michaux Mill Drive, Powhatan, VA 23139
Local realty services provided by:Better Homes and Gardens Real Estate Base Camp
3640 Michaux Mill Drive,Powhatan, VA 23139
$1,249,000
- 4 Beds
- 5 Baths
- 5,437 sq. ft.
- Single family
- Active
Listed by: baylee nunnally
Office: village concepts realty group
MLS#:2600092
Source:RV
Price summary
- Price:$1,249,000
- Price per sq. ft.:$229.72
- Monthly HOA dues:$83.33
About this home
Escape to your own private paradise on 11.39 acres in the heart of Powhatan, just seconds from the James River. This custom-designed waterfront estate blends rustic elegance with refined modern upgrades, creating a one-of-a-kind home that is both warm and impressive.
From the moment you arrive, the architecture commands attention—natural stone, rich wood accents, and striking lines set the stage. Step inside the dramatic foyer where vaulted ceilings, walls of glass, and a soaring two-story stone fireplace frame breathtaking views of the pond and surrounding woods.
Designed for both everyday living and entertaining, the thoughtfully planned floor plan offers primarily one-level living. The chef’s kitchen features leathered quartz countertops, a spacious center island, and premium appliances, flowing seamlessly into formal and casual dining areas. The main level also includes a dedicated office, formal dining room, generous laundry and mudroom with built-ins, a convenient half bath, access to the attached garage, and three bedrooms including the primary suite.
The primary suite is a true retreat, offering four closets, a spa-inspired bath with soaking tub and walk-in shower, and a private balcony overlooking the water. Two additional bedrooms and a full bath complete the main level.
The finished walk-out basement expands your living space with a second fireplace, large living area, fourth bedroom, full and half baths, and two versatile flex rooms ideal for a gym, hobby space, workshop, or guest accommodations.
Outdoor living is equally exceptional with a full-length deck perfect for sunset views, a covered patio below, and a fenced yard ideal for pets or play—all surrounded by peaceful woods and water that make this property feel worlds away.
Despite its private setting, the home is conveniently located off of Route 522 just minutes from Route 60, Route 288, and the shopping and dining of Short Pump.
This isn’t just a home—it’s a lifestyle. Furniture in home is negotiable.
Contact an agent
Home facts
- Year built:1988
- Listing ID #:2600092
- Added:246 day(s) ago
- Updated:January 02, 2026 at 06:55 PM
Rooms and interior
- Bedrooms:4
- Total bathrooms:5
- Full bathrooms:3
- Half bathrooms:2
- Living area:5,437 sq. ft.
Heating and cooling
- Cooling:Central Air
- Heating:Electric, Heat Pump, Zoned
Structure and exterior
- Roof:Composition
- Year built:1988
- Building area:5,437 sq. ft.
- Lot area:11.39 Acres
Schools
- High school:Powhatan
- Middle school:Powhatan
- Elementary school:Pocahontas
Utilities
- Water:Well
- Sewer:Septic Tank
Finances and disclosures
- Price:$1,249,000
- Price per sq. ft.:$229.72
- Tax amount:$5,261 (2024)
New listings near 3640 Michaux Mill Drive
- New
 $399,900Active3 beds 2 baths1,432 sq. ft.
$399,900Active3 beds 2 baths1,432 sq. ft.4255 Pierce Road, Powhatan, VA 23139
MLS# 2600018Listed by: FINE CREEK REALTY 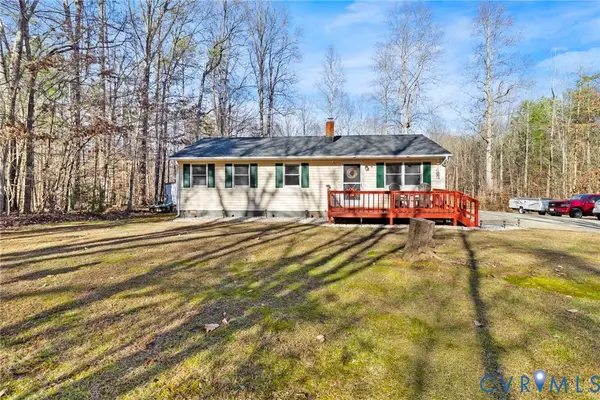 $264,950Pending3 beds 1 baths1,041 sq. ft.
$264,950Pending3 beds 1 baths1,041 sq. ft.6704 Clark Road, Powhatan, VA 23139
MLS# 2533648Listed by: LONG & FOSTER REALTORS- New
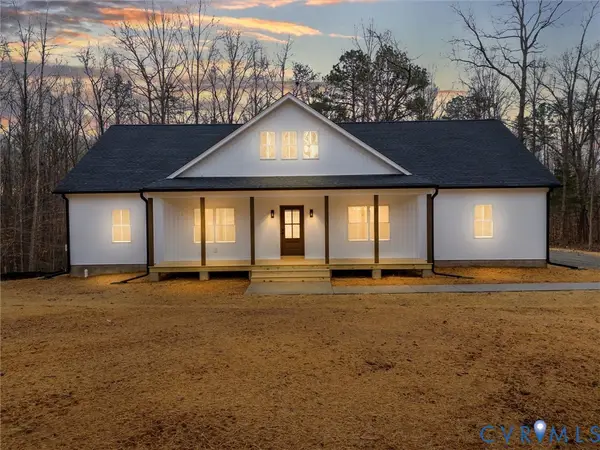 $679,900Active4 beds 3 baths2,533 sq. ft.
$679,900Active4 beds 3 baths2,533 sq. ft.3167 Pineview Drive, Powhatan, VA 23139
MLS# 2533578Listed by: VILLAGE CONCEPTS REALTY GROUP - New
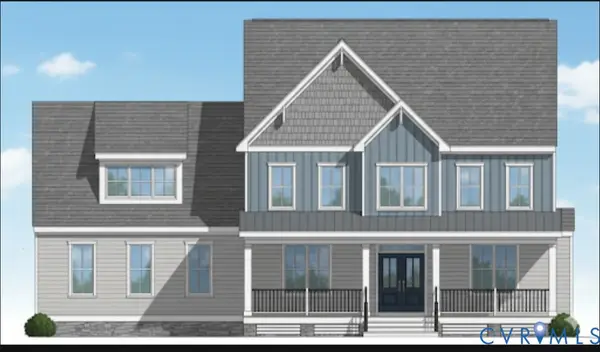 $890,000Active4 beds 3 baths3,242 sq. ft.
$890,000Active4 beds 3 baths3,242 sq. ft.0 Old Buckingham Road, Powhatan, VA 23139
MLS# 2533646Listed by: FINE CREEK REALTY - Open Sun, 12 to 2pmNew
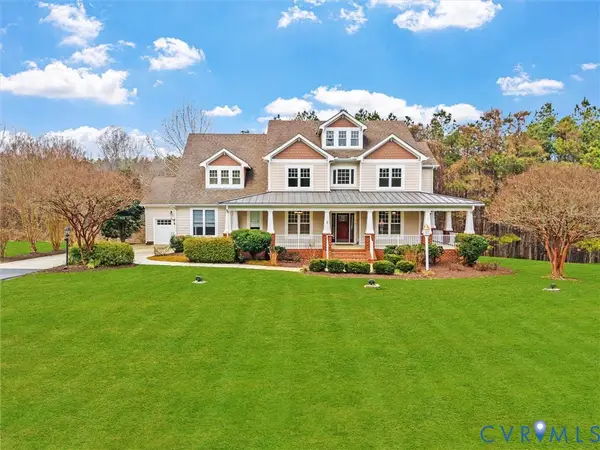 $919,500Active5 beds 5 baths4,321 sq. ft.
$919,500Active5 beds 5 baths4,321 sq. ft.2925 Mill Mount Parkway, Powhatan, VA 23139
MLS# 2533555Listed by: VILLAGE CONCEPTS REALTY GROUP 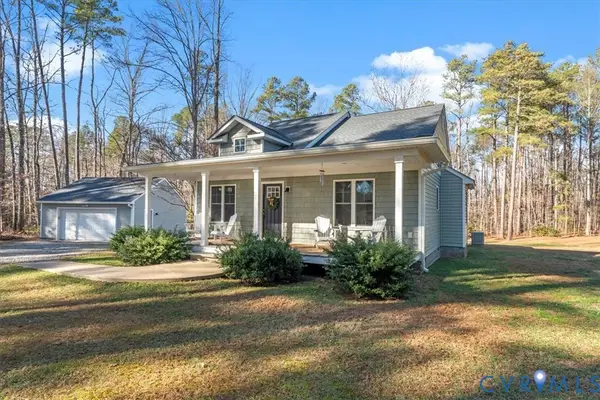 $478,500Pending3 beds 2 baths1,593 sq. ft.
$478,500Pending3 beds 2 baths1,593 sq. ft.2710 Rocky Oak Road, Powhatan, VA 23139
MLS# 2533605Listed by: VALENTINE PROPERTIES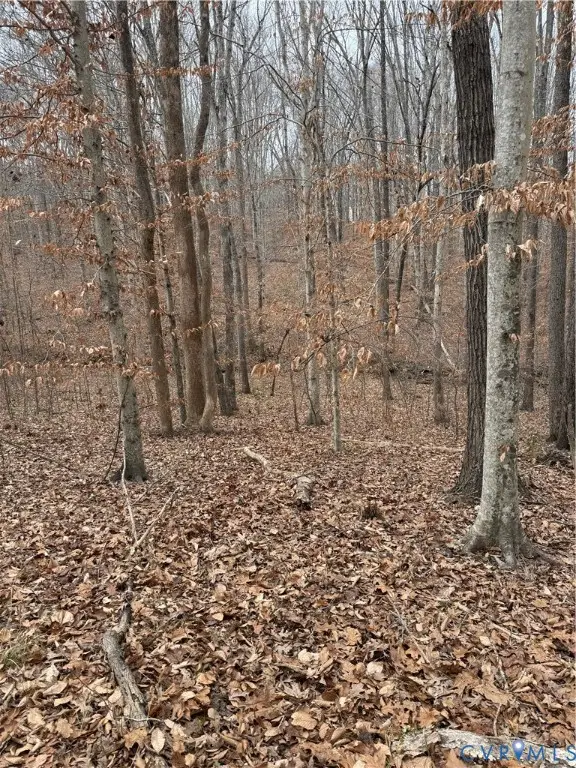 $79,900Pending6.77 Acres
$79,900Pending6.77 Acres00 Bell Road, Powhatan, VA 23139
MLS# 2533359Listed by: DOUGLAS ELLIMAN REAL ESTATE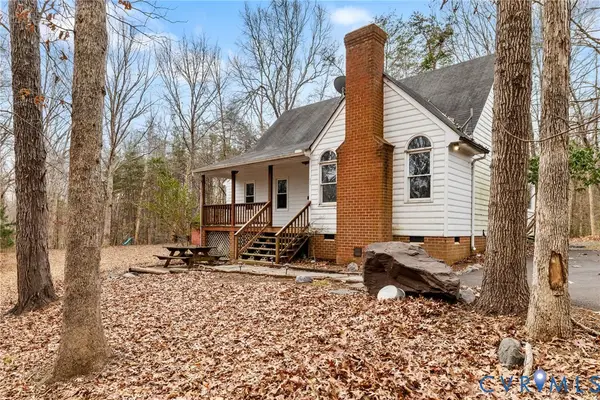 $419,000Active3 beds 2 baths1,667 sq. ft.
$419,000Active3 beds 2 baths1,667 sq. ft.3621 Old Buckingham Road, Powhatan, VA 23139
MLS# 2533378Listed by: FINE CREEK REALTY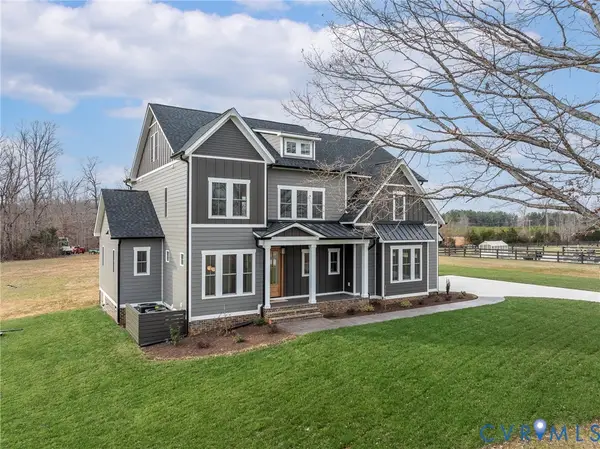 $997,500Active4 beds 5 baths3,590 sq. ft.
$997,500Active4 beds 5 baths3,590 sq. ft.3321 Copeland Way, Powhatan, VA 23139
MLS# 2533515Listed by: LONG & FOSTER REALTORS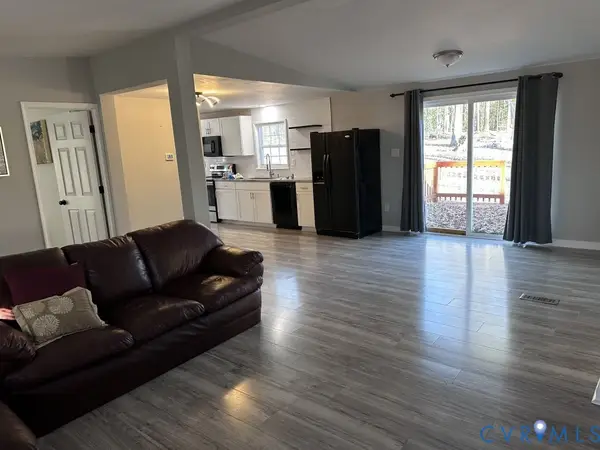 $319,900Pending3 beds 2 baths1,152 sq. ft.
$319,900Pending3 beds 2 baths1,152 sq. ft.2931 Anderson Highway, Powhatan, VA 23139
MLS# 2533320Listed by: COTTAGE STREET REALTY LLC
