3940 Mill Station Drive, Powhatan, VA 23139
Local realty services provided by:Better Homes and Gardens Real Estate Base Camp
3940 Mill Station Drive,Powhatan, VA 23139
$1,180,000
- 5 Beds
- 6 Baths
- 4,905 sq. ft.
- Single family
- Pending
Listed by:amien dulio
Office:village concepts realty group
MLS#:2513521
Source:RV
Price summary
- Price:$1,180,000
- Price per sq. ft.:$240.57
About this home
Why settle for ordinary when your forever home can fit everyone you love under one roof-with style? Welcome to this exceptional multi-generational estate, where luxury meets functionality on 5 serene acres. Built in 2023 with attention to every detail, this custom home offers over 4,900 sq ft of beautifully designed living space, including 5 spacious bedrooms, 5.5 baths, and impressive 3 garages with 5 total bays-ideal for extended family, guests, or car lovers. Enter the grand foyer into a light-filled interior with soaring ceilings and elegant finishes throughout. The heart of the home is a true chef’s kitchen, outfitted with high-end appliances, gas cooking, custom cabinetry, and stunning waterfall countertops that add both beauty and drama to the space. Whether you're preparing everyday meals or hosting unforgettable gatherings, this kitchen is built to impress. Designed with multi-generational living in mind, the property features a private in-law home. Offering complete independence with its own private entrance, making it perfect for extended family or guests. Featuring a full kitchen, a spacious main bedroom with a luxurious en-suite bath, comfortable guest room, cozy living room with its own fireplace, and a private porch for easy outdoor relaxation-perfect for long-term stays-offering comfort, privacy, and its own unique charm. The main home includes a designated office for those who work remotely, a stylish bourbon area, and a spacious living room anchored by a striking two-sided fireplace. Additional luxury features include a custom dog washing station, expansive bedrooms with en-suite baths, and seamless indoor-outdoor flow for enjoying the peaceful acreage. Every inch of this home has been thoughtfully curated to offer a balance of elegance, design, and comfort. If you're looking for a truly unique property that offers space, style, and versatility, this one-of-a-kind estate delivers it all. Don't miss your chance to own this extraordinary home designed for modern multi-generational living.
Contact an agent
Home facts
- Year built:2023
- Listing ID #:2513521
- Added:127 day(s) ago
- Updated:September 13, 2025 at 07:31 AM
Rooms and interior
- Bedrooms:5
- Total bathrooms:6
- Full bathrooms:5
- Half bathrooms:1
- Living area:4,905 sq. ft.
Heating and cooling
- Cooling:Central Air, Electric, Zoned
- Heating:Electric, Heat Pump, Propane, Zoned
Structure and exterior
- Roof:Shingle
- Year built:2023
- Building area:4,905 sq. ft.
- Lot area:5.45 Acres
Schools
- High school:Powhatan
- Middle school:Powhatan
- Elementary school:Pocahontas
Utilities
- Water:Well
- Sewer:Septic Tank
Finances and disclosures
- Price:$1,180,000
- Price per sq. ft.:$240.57
- Tax amount:$9,107 (2024)
New listings near 3940 Mill Station Drive
- New
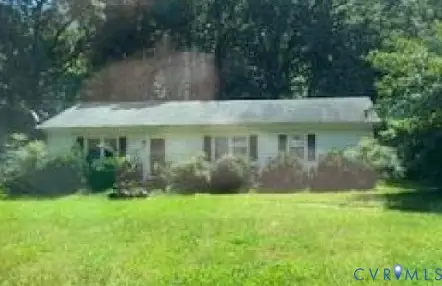 $319,300Active3 beds 2 baths1,872 sq. ft.
$319,300Active3 beds 2 baths1,872 sq. ft.2512 Mountain View Road, Powhatan, VA 23139
MLS# 2527018Listed by: REALHOME SERVICES AND SOLUTIONS INC - New
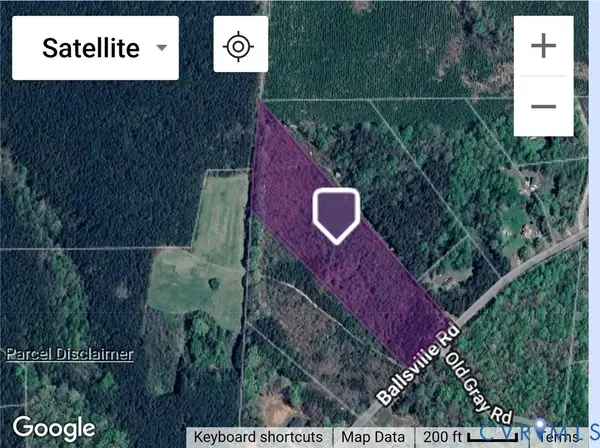 $60,000Active6.47 Acres
$60,000Active6.47 Acres00 Ballsville Road, Powhatan, VA 23139
MLS# 2527012Listed by: US REALTY ONE INC - Open Sun, 2 to 4pmNew
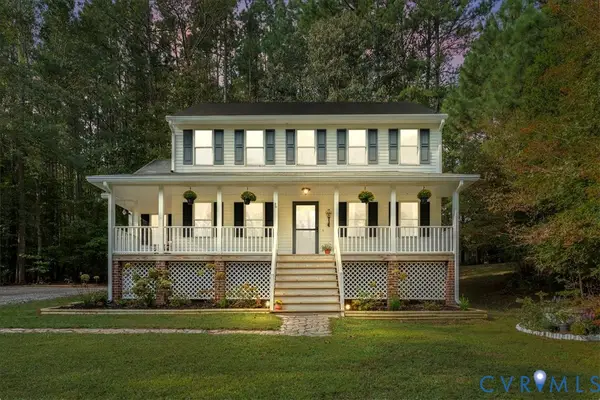 $445,000Active3 beds 3 baths1,680 sq. ft.
$445,000Active3 beds 3 baths1,680 sq. ft.1359 Pine Creek Ridge Drive, Powhatan, VA 23139
MLS# 2526896Listed by: FINE CREEK REALTY 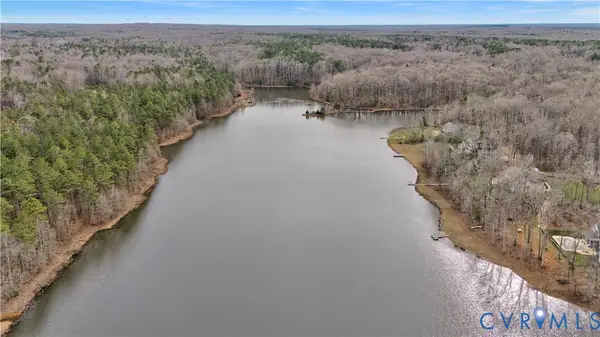 $450,000Pending3.32 Acres
$450,000Pending3.32 Acres0 Maple Lake, Powhatan, VA 23139
MLS# 2526988Listed by: VILLAGE CONCEPTS REALTY GROUP- New
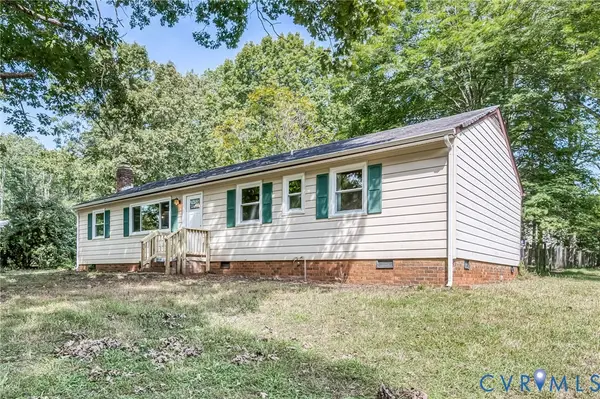 $350,000Active3 beds 2 baths1,404 sq. ft.
$350,000Active3 beds 2 baths1,404 sq. ft.2224 Fall Line Drive, Powhatan, VA 23139
MLS# 2526806Listed by: RVA REALTY, INC - Open Sat, 2 to 4pmNew
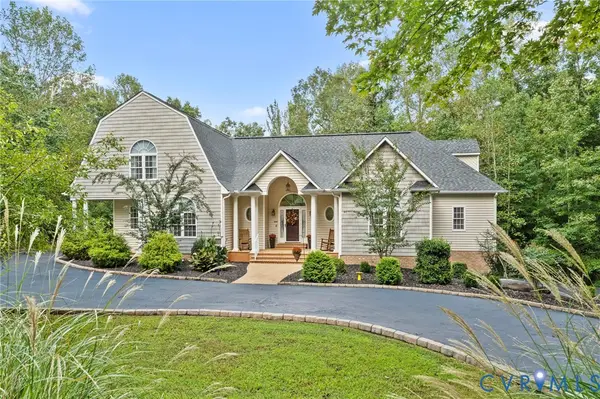 $824,950Active5 beds 4 baths4,175 sq. ft.
$824,950Active5 beds 4 baths4,175 sq. ft.3666 Quarter Mill Drive, Powhatan, VA 23139
MLS# 2526745Listed by: THE HOGAN GROUP REAL ESTATE - New
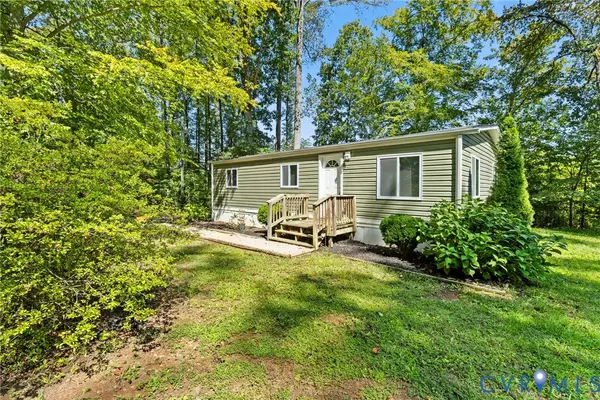 $269,000Active2 beds 2 baths864 sq. ft.
$269,000Active2 beds 2 baths864 sq. ft.6390 Old Buckingham Road, Powhatan, VA 23139
MLS# 2526529Listed by: FINE CREEK REALTY 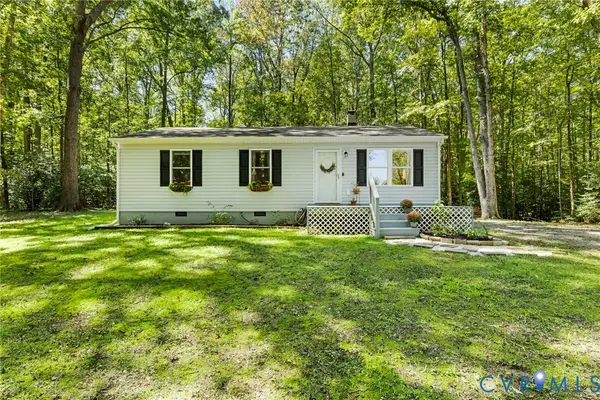 $275,000Pending3 beds 1 baths960 sq. ft.
$275,000Pending3 beds 1 baths960 sq. ft.4525 Powhatan Lakes Road, Powhatan, VA 23139
MLS# 2526506Listed by: COMPASS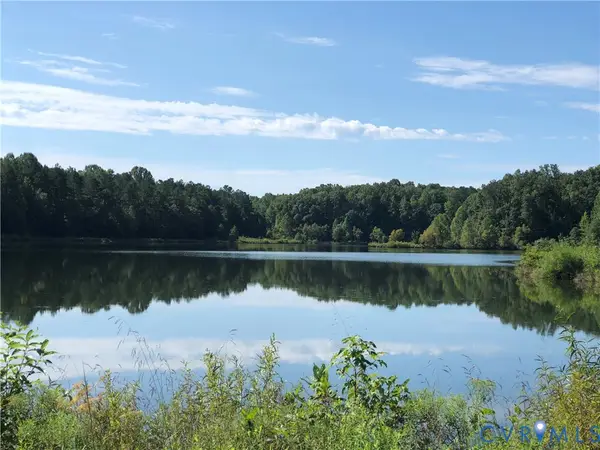 $525,000Pending3.59 Acres
$525,000Pending3.59 Acres000 Ash Bank Court, Powhatan, VA 23139
MLS# 2526594Listed by: VILLAGE CONCEPTS REALTY GROUP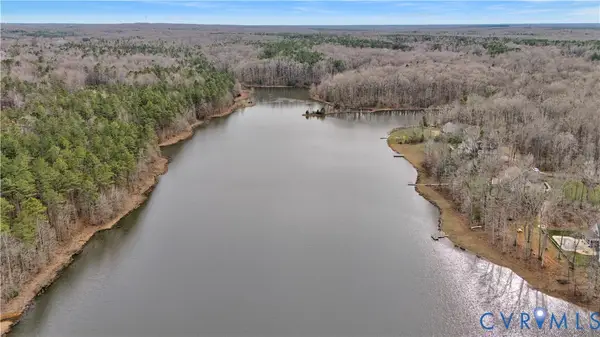 $425,000Pending2.41 Acres
$425,000Pending2.41 Acres00 Ash Bank Court, Powhatan, VA 23139
MLS# 2526574Listed by: VILLAGE CONCEPTS REALTY GROUP
