5810 Trenholm Woods Drive, Powhatan, VA 23139
Local realty services provided by:Better Homes and Gardens Real Estate Base Camp
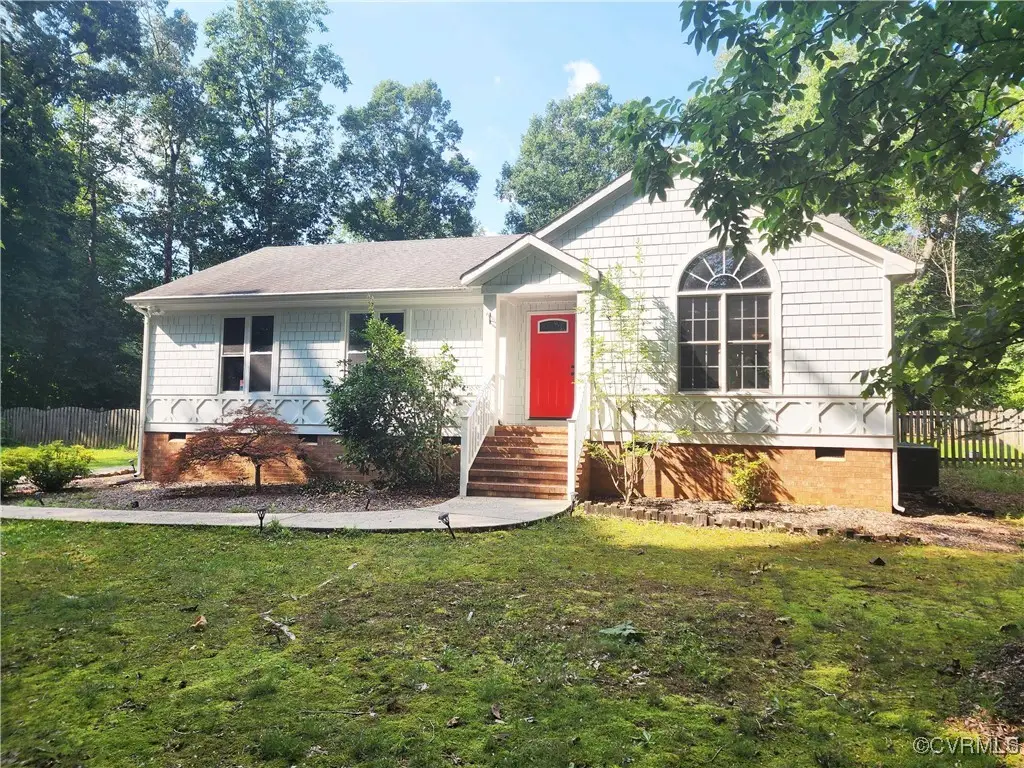
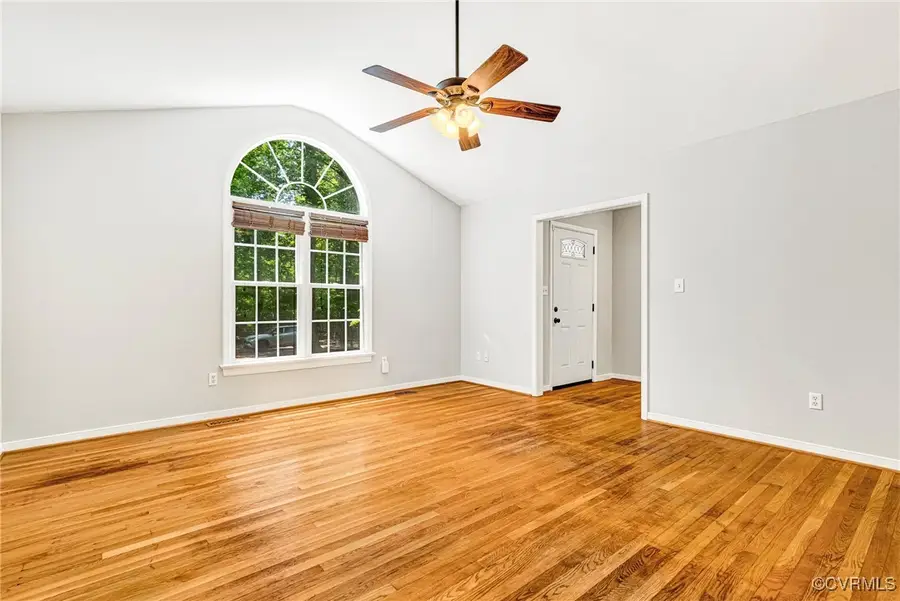
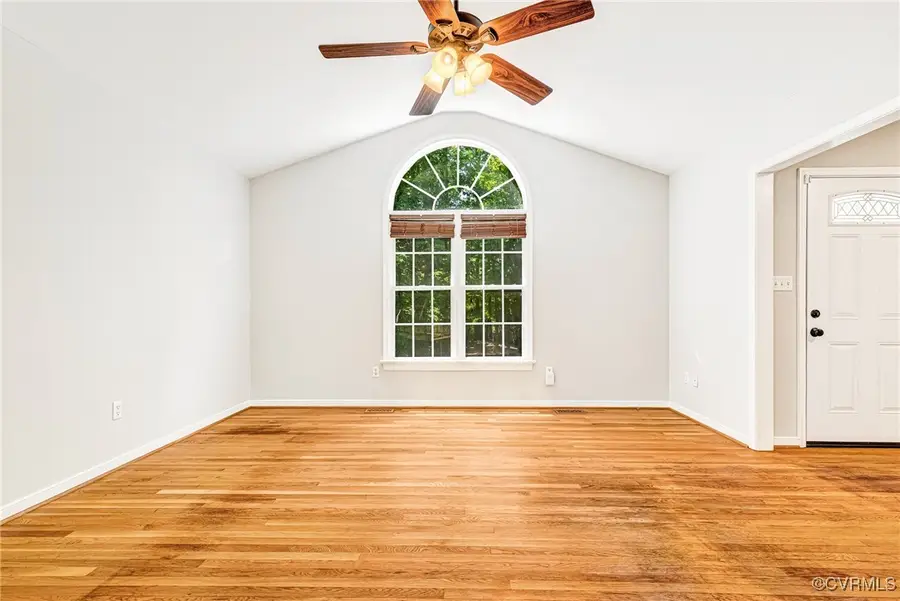
5810 Trenholm Woods Drive,Powhatan, VA 23139
$349,000
- 3 Beds
- 2 Baths
- 1,216 sq. ft.
- Single family
- Pending
Listed by:mark holmes
Office:virginia capital realty
MLS#:2517794
Source:RV
Price summary
- Price:$349,000
- Price per sq. ft.:$287.01
About this home
Welcome to the mature setting of Trenholm Woods. This great starter home opportunity located just minutes from route 60 and minutes from major grocery shopping. This three bedroom 2-Full Bath Ranch plan (Built in 2001) has been well cared for with newer roof (2017 approx) , HVAC system (2015), hot water tank (2017), replacement windows (2017 approx) and a encapsulated crawl space (2021). The interior has just been freshly painted for a carefree move in and offers a mixture of hardwood floors, large ceramic tile and easy-care wood grain laminate flooring. Bathrooms and Kitchens have been upgraded with hard surface tops and new fixtures. Home benefits from thermal windows, encapsulated crawl space and exterior partial shade canopy. Spacious/Vaulted Family Room is generous in size and opens to Kitchen and Eat-in Dining area. Rear yard enjoys a 12 by 10 newly painted deck, a 16ft x 10ft detached shed and a fenced-in rear yard measuring approximately 76 feet by 68 feet. Lots of open spaces around the property for fun or agricultural opportunities. This one will go quickly. Schedule your showing soon.
Contact an agent
Home facts
- Year built:2001
- Listing Id #:2517794
- Added:49 day(s) ago
- Updated:August 14, 2025 at 07:33 AM
Rooms and interior
- Bedrooms:3
- Total bathrooms:2
- Full bathrooms:2
- Living area:1,216 sq. ft.
Heating and cooling
- Cooling:Heat Pump
- Heating:Electric
Structure and exterior
- Year built:2001
- Building area:1,216 sq. ft.
- Lot area:2.21 Acres
Schools
- High school:Powhatan
- Middle school:Powhatan
- Elementary school:Flat Rock
Utilities
- Water:Well
- Sewer:Septic Tank
Finances and disclosures
- Price:$349,000
- Price per sq. ft.:$287.01
- Tax amount:$1,802 (2024)
New listings near 5810 Trenholm Woods Drive
- New
 $700,000Active4 beds 4 baths3,404 sq. ft.
$700,000Active4 beds 4 baths3,404 sq. ft.3535 Aston Trail, Powhatan, VA 23139
MLS# 2521369Listed by: EXP REALTY LLC - New
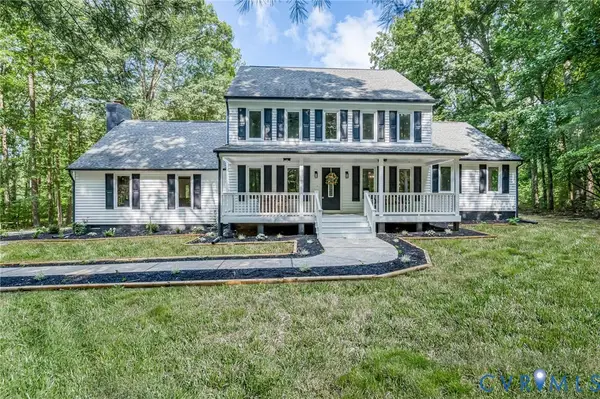 $725,000Active5 beds 3 baths3,680 sq. ft.
$725,000Active5 beds 3 baths3,680 sq. ft.2629 Maidens Road, Powhatan, VA 23139
MLS# 2522294Listed by: HOPE REALTY 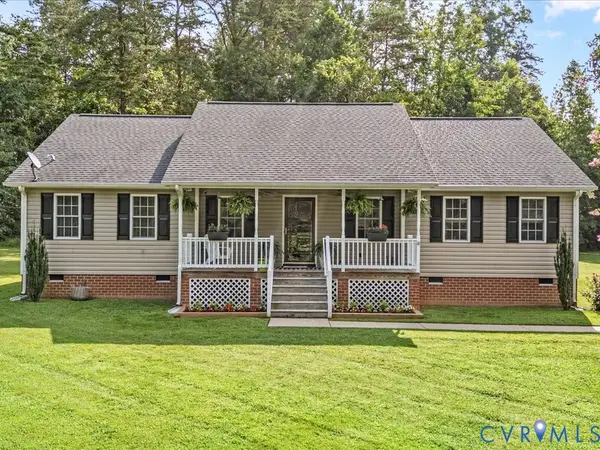 $384,500Pending3 beds 2 baths1,569 sq. ft.
$384,500Pending3 beds 2 baths1,569 sq. ft.890 Clement Town Road, Powhatan, VA 23139
MLS# 2522126Listed by: REAL BROKER LLC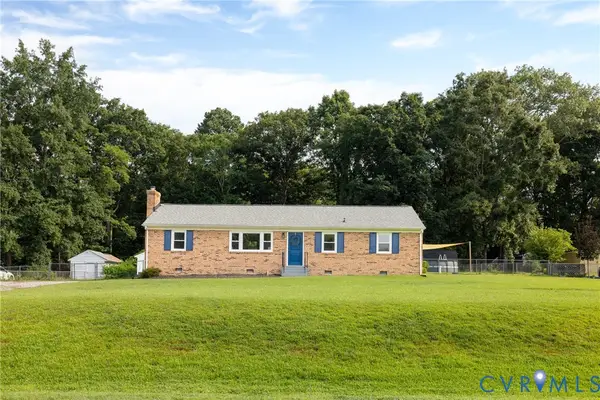 $359,950Pending3 beds 2 baths1,375 sq. ft.
$359,950Pending3 beds 2 baths1,375 sq. ft.1616 Chippewa Lane, Powhatan, VA 23139
MLS# 2522114Listed by: LONG & FOSTER REALTORS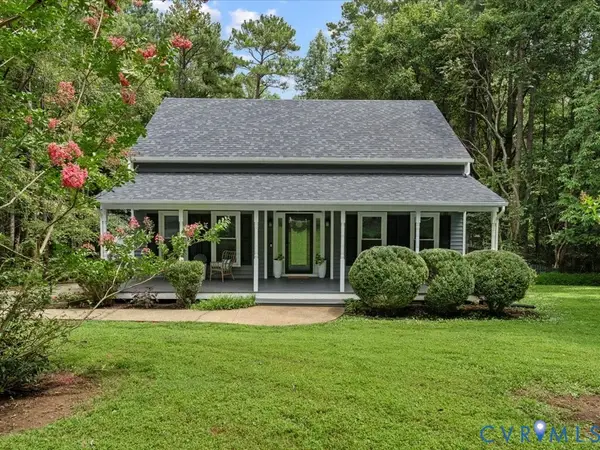 Listed by BHGRE$429,950Pending3 beds 3 baths2,282 sq. ft.
Listed by BHGRE$429,950Pending3 beds 3 baths2,282 sq. ft.2724 Ridgeview Road, Powhatan, VA 23139
MLS# 2521835Listed by: ERA WOODY HOGG & ASSOC- Open Sun, 12 to 2pmNew
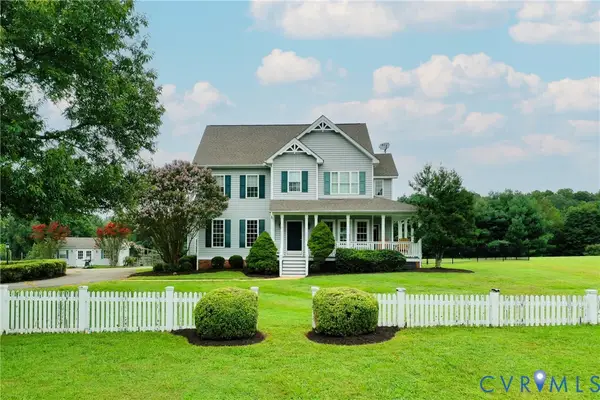 $650,000Active3 beds 3 baths3,124 sq. ft.
$650,000Active3 beds 3 baths3,124 sq. ft.3560 Goodwyn Road, Powhatan, VA 23139
MLS# 2522200Listed by: KEETON & CO REAL ESTATE  $899,000Pending3 beds 3 baths4,902 sq. ft.
$899,000Pending3 beds 3 baths4,902 sq. ft.1700 Calais Trail, Powhatan, VA 23139
MLS# 2521094Listed by: LONG & FOSTER REALTORS- New
 $400,000Active3 beds 3 baths1,728 sq. ft.
$400,000Active3 beds 3 baths1,728 sq. ft.2571 Judes Ferry Road, Powhatan, VA 23139
MLS# 2522066Listed by: LONG & FOSTER REALTORS - New
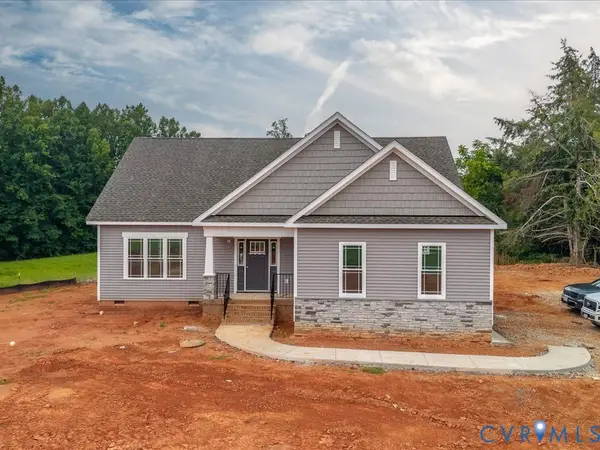 $565,000Active4 beds 3 baths2,252 sq. ft.
$565,000Active4 beds 3 baths2,252 sq. ft.2021 Ridge Road, Powhatan, VA 23139
MLS# 2522148Listed by: VILLAGE CONCEPTS REALTY GROUP 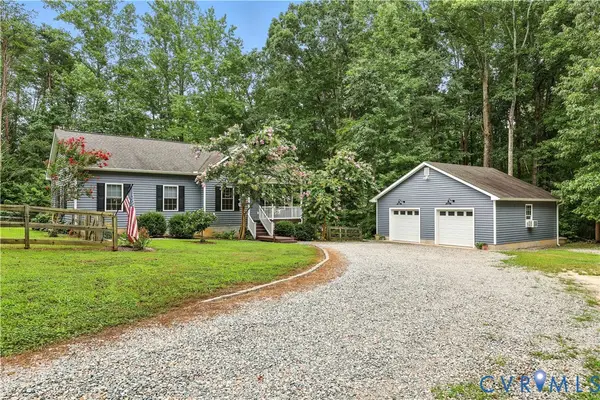 Listed by BHGRE$395,000Pending4 beds 2 baths1,492 sq. ft.
Listed by BHGRE$395,000Pending4 beds 2 baths1,492 sq. ft.2986 Ballsville Road, Powhatan, VA 23139
MLS# 2521912Listed by: NAPIER REALTORS ERA
