933 Cedar Green Drive, Powhatan, VA 23139
Local realty services provided by:Better Homes and Gardens Real Estate Base Camp
933 Cedar Green Drive,Powhatan, VA 23139
$760,000
- 4 Beds
- 4 Baths
- 2,912 sq. ft.
- Single family
- Pending
Listed by: rick cox, eleni filippone
Office: the rick cox realty group
MLS#:2530140
Source:RV
Price summary
- Price:$760,000
- Price per sq. ft.:$260.99
About this home
Prepare to be captivated by this custom-built 2022 Craftsman masterpiece, offering the luxury of an almost new construction home with the immediate benefit of a model-perfect finish! Built by South River Custom Homes, this pristine residence provides the ideal blend of tranquility and convenience, boasting great spacing and land with a country feel, yet it is still close to shopping and commuting. Located just 15 minutes from Westchester Commons, you get the best of both worlds. Spanning 2,912 square feet, it features a sought-after split-bedroom plan with four generous bedrooms and three and a half luxury bathrooms. Inside, you'll find elegant hardwood floors, soaring 9-foot ceilings, a true gourmet kitchen boasting granite countertops, stainless steel appliances, and an amazing walk-in pantry complete with a butcher block countertop and an extra refrigerator space. The Primary Suite is a true retreat, featuring separate vanities and one massive closet, while all secondary bedrooms offer great storage. The attractive curb appeal is enhanced by a practical side-load garage and a smooth paved asphalt driveway. Outdoor living is a dream with a relaxing screened-in porch and a large stamped concrete patio on a beautiful 2.2-acre lot with serene mature trees. As an incredible bonus, this home offers peace of mind with a whole-house generator, and for unparalleled value, the washer, dryer, all refrigerators, and all TVs will convey, making this a truly turn-key opportunity.
Contact an agent
Home facts
- Year built:2022
- Listing ID #:2530140
- Added:5 day(s) ago
- Updated:November 12, 2025 at 08:55 AM
Rooms and interior
- Bedrooms:4
- Total bathrooms:4
- Full bathrooms:3
- Half bathrooms:1
- Living area:2,912 sq. ft.
Heating and cooling
- Cooling:Central Air, Heat Pump
- Heating:Electric, Heat Pump
Structure and exterior
- Roof:Composition
- Year built:2022
- Building area:2,912 sq. ft.
- Lot area:2.27 Acres
Schools
- High school:Powhatan
- Middle school:Powhatan
- Elementary school:Flat Rock
Utilities
- Water:Well
- Sewer:Septic Tank
Finances and disclosures
- Price:$760,000
- Price per sq. ft.:$260.99
- Tax amount:$6,347 (2025)
New listings near 933 Cedar Green Drive
- New
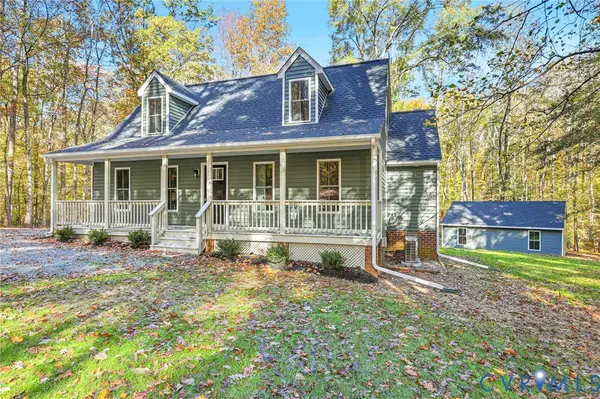 $489,500Active3 beds 2 baths1,563 sq. ft.
$489,500Active3 beds 2 baths1,563 sq. ft.2056 Oak Leaf Drive, Powhatan, VA 23139
MLS# 2530040Listed by: HOMETOWN REALTY - New
 $399,000Active3 beds 3 baths2,543 sq. ft.
$399,000Active3 beds 3 baths2,543 sq. ft.2950 Elioch Manor Drive, Powhatan, VA 23139
MLS# 2531032Listed by: LONG & FOSTER REALTORS - New
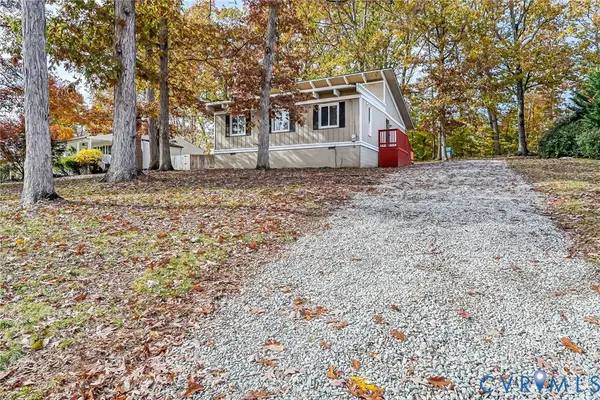 $290,000Active3 beds 1 baths1,188 sq. ft.
$290,000Active3 beds 1 baths1,188 sq. ft.2009 Highland Drive, Powhatan, VA 23139
MLS# 2531062Listed by: LONG & FOSTER REALTORS - New
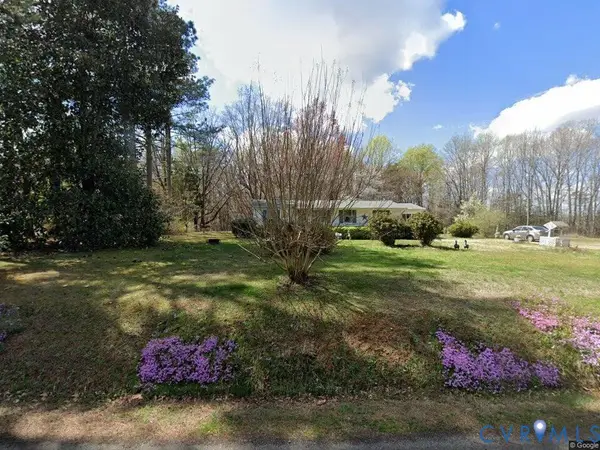 $255,000Active3 beds 1 baths880 sq. ft.
$255,000Active3 beds 1 baths880 sq. ft.3485 Jefferson Landing Road, Powhatan, VA 23139
MLS# 2530650Listed by: HANDS ON REALTY - New
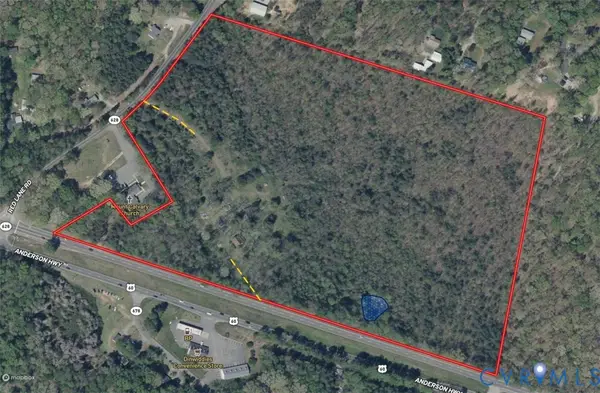 $714,000Active33.21 Acres
$714,000Active33.21 Acres2900 Anderson Highway, Powhatan, VA 23139
MLS# 2531046Listed by: CENTRAL VIRGINIA REALTY INC - New
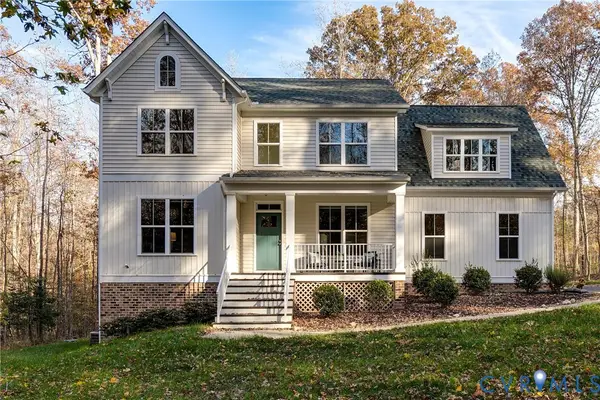 $699,990Active4 beds 4 baths4,263 sq. ft.
$699,990Active4 beds 4 baths4,263 sq. ft.3606 Walkers Creek, Powhatan, VA 23139
MLS# 2530972Listed by: COMPASS - New
 Listed by BHGRE$299,950Active14.74 Acres
Listed by BHGRE$299,950Active14.74 Acres277 Petersburg Road, Powhatan, VA 23139
MLS# 2530910Listed by: BHG BASE CAMP  Listed by BHGRE$319,950Pending21.37 Acres
Listed by BHGRE$319,950Pending21.37 Acres269 Petersburg Road, Powhatan, VA 23139
MLS# 2530902Listed by: BHG BASE CAMP- New
 $449,950Active4 beds 3 baths2,080 sq. ft.
$449,950Active4 beds 3 baths2,080 sq. ft.3559 Timberview Road, Powhatan, VA 23139
MLS# 2529516Listed by: RE/MAX COMMONWEALTH
