11011 Devlinburg Terrace, Providence Forge, VA 23140
Local realty services provided by:Better Homes and Gardens Real Estate Base Camp
11011 Devlinburg Terrace,Providence Forge, VA 23140
$649,900
- 5 Beds
- 4 Baths
- 3,554 sq. ft.
- Single family
- Active
Listed by: derek greene
Office: the greene realty group
MLS#:2529595
Source:RV
Price summary
- Price:$649,900
- Price per sq. ft.:$182.86
- Monthly HOA dues:$89
About this home
Beat the spring market. Schedule a viewing today! Tucked away on a quiet cul-de-sac in the St. Andrew’s neighborhood of Brickshire. A ten-minute walk to all community amenities: Club house, gym, pool, pickle ball, golf, and walking paths. Natural setting. The fully fenced rear yard backs to the tree line and feels semi-private. The two-story home offers 3,554 square feet of living space with 5 bedrooms and 4 full baths. New Lighting.
The first floor was designed for functionality and family gatherings. The kitchen is the core of the open-concept living area and features granite countertops, custom cabinets, and a breakfast bar center island. The dinette and living room merge seamlessly from the kitchen and have a wonderful view of the backyard and screened porch.
From the front door, the dining/flex room sits elegantly to the right overlooking the front porch. A bedroom and full bath are left of the entry way.
The second floor opens to the light-filled, spacious loft, which is large enough for a second living room and an open office. The master bedroom and bath face the back of the house.
The basement recreation room has a double door leading to the lower patio. The left half of the room would fit a billiard table or a second office. The living room area on right has a window and makes a great gaming room. The unfinished utility room is massive, an ample storage room.
The newly landscaped front flower beds and yard feature a variety of ornamental grasses, selected for their wispy plumes and rabbit and deer resistance.
The Brickshire Community gets residents out of traffic and onto the path of greener, fuller living. With quick access to I-64, Providence Forge is 30 minutes from Richmond, Williamsburg, and the airport.
This beautiful home nestled in the trees has something for everyone!
Contact an agent
Home facts
- Year built:2024
- Listing ID #:2529595
- Added:122 day(s) ago
- Updated:February 21, 2026 at 03:23 PM
Rooms and interior
- Bedrooms:5
- Total bathrooms:4
- Full bathrooms:4
- Living area:3,554 sq. ft.
Heating and cooling
- Cooling:Central Air, Zoned
- Heating:Electric, Forced Air, Hot Water, Propane
Structure and exterior
- Roof:Composition, Shingle
- Year built:2024
- Building area:3,554 sq. ft.
- Lot area:0.45 Acres
Schools
- High school:New Kent
- Middle school:New Kent
- Elementary school:New Kent
Utilities
- Water:Public
- Sewer:Public Sewer
Finances and disclosures
- Price:$649,900
- Price per sq. ft.:$182.86
- Tax amount:$3,722 (2025)
New listings near 11011 Devlinburg Terrace
- New
 $119,000Active0 Acres
$119,000Active0 Acres3641 N Courthouse Road, Providence Forge, VA 23140
MLS# 2600454Listed by: LONG & FOSTER REAL ESTATE, INC. - New
 $705,000Active5 beds 4 baths3,700 sq. ft.
$705,000Active5 beds 4 baths3,700 sq. ft.5721 Regal Lane, Providence Forge, VA 23140
MLS# 2600809Listed by: EXP REALTY LLC - New
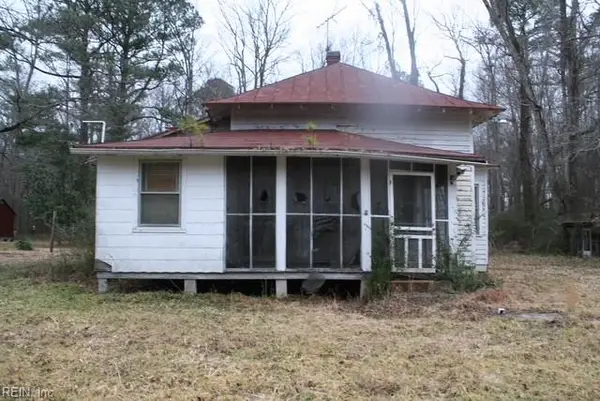 $119,000Active1 beds 1 baths1,173 sq. ft.
$119,000Active1 beds 1 baths1,173 sq. ft.3641 N Courthouse Road, Providence Forge, VA 23140
MLS# 10620671Listed by: Long & Foster Real Estate Inc. - New
 $119,000Active1 beds 1 baths1,173 sq. ft.
$119,000Active1 beds 1 baths1,173 sq. ft.3641 N Courthouse Road, Providence Forge, VA 23140
MLS# 2600453Listed by: LONG & FOSTER REAL ESTATE, INC. - Coming Soon
 $575,000Coming Soon4 beds 4 baths
$575,000Coming Soon4 beds 4 baths10437 Virginia Rail Terrace, Providence Forge, VA 23140
MLS# 2600436Listed by: LIZ MOORE & ASSOCIATES-2 - New
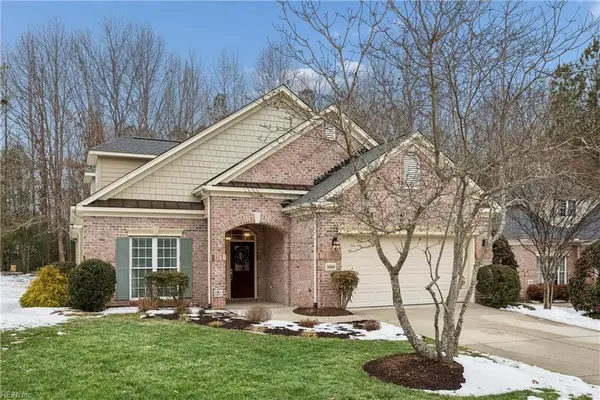 $525,000Active3 beds 3 baths2,636 sq. ft.
$525,000Active3 beds 3 baths2,636 sq. ft.5668 Villa Green Drive, Providence Forge, VA 23140
MLS# 10619334Listed by: Keller Williams Town Center 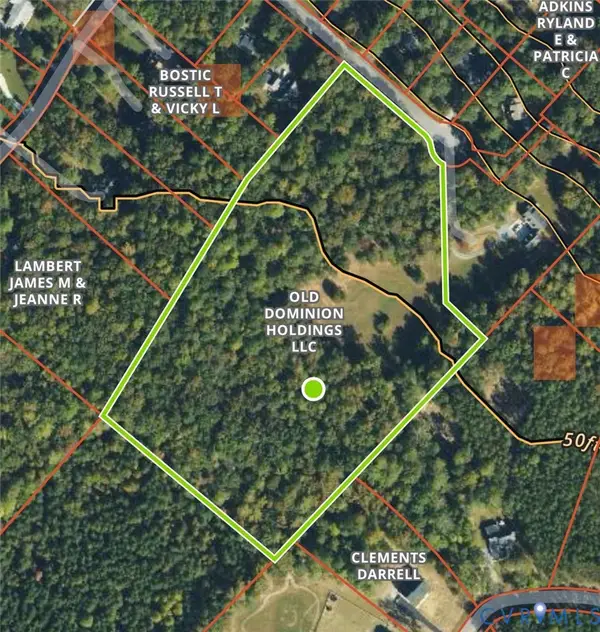 $309,000Pending11.67 Acres
$309,000Pending11.67 Acres0 Minitree Glen Lane, Providence Forge, VA 23140
MLS# 2602971Listed by: HIGHLANDER REALTY LLC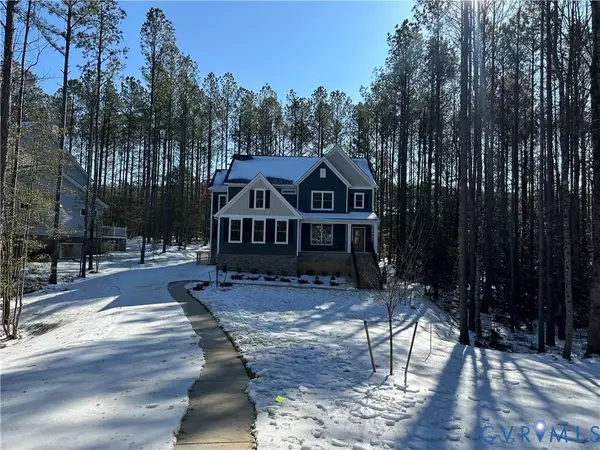 $789,950Active5 beds 5 baths3,718 sq. ft.
$789,950Active5 beds 5 baths3,718 sq. ft.5195 Brandon Pines Way, Providence Forge, VA 23140
MLS# 2602938Listed by: HOMETOWN REALTY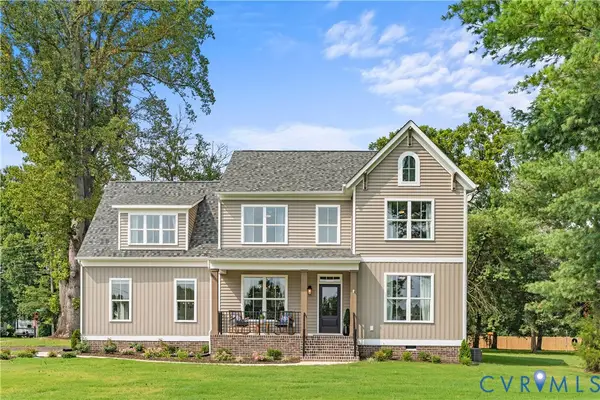 $709,950Active4 beds 4 baths2,983 sq. ft.
$709,950Active4 beds 4 baths2,983 sq. ft.9344 East View Lane, Providence Forge, VA 23140
MLS# 2602645Listed by: VIRGINIA COLONY REALTY INC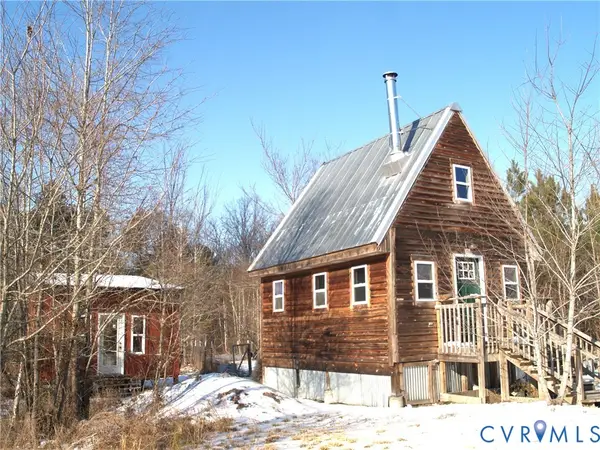 $195,000Pending2 beds 1 baths480 sq. ft.
$195,000Pending2 beds 1 baths480 sq. ft.8020 Foxwell Road, Providence Forge, VA 23140
MLS# 2602303Listed by: FRANCISCO,ROBINSON & ASSOC.RL

