4650 Sedge Wren Court, Providence Forge, VA 23140
Local realty services provided by:Better Homes and Gardens Real Estate Base Camp
Listed by: vicki courrier, blair martin
Office: liz moore & associates
MLS#:2525442
Source:RV
Price summary
- Price:$750,000
- Price per sq. ft.:$147.38
- Monthly HOA dues:$90
About this home
Bring your offer on this timeless elegance with this one-owner, custom-built home nestled in one of the area’s most desirable communities. A grand staircase welcomes you into a home designed for both comfort & sophistication. With 4 bedrooms & 5 full baths, including two private ensuites, this home is built for modern living. The light-filled sunroom invites relaxation, while the dedicated office & fitness room provide space for work & wellness. The expansive finished walk-out basement is ideal for entertaining or creating the ultimate retreat. Perfectly positioned between Williamsburg & Richmond, with quick access to I-64, this home offers both convenience and lifestyle. Neighborhood amenities include pickleball courts, walking trails, a sparkling pool, & a championship golf course. This exceptional property blends custom craftsmanship, luxurious spaces, with resort-style amenities—making it the perfect forever home. Sitting on almost an acre in a cul-de-sac, this house has plenty of privacy. Bring your offer!
Contact an agent
Home facts
- Year built:2007
- Listing ID #:2525442
- Added:154 day(s) ago
- Updated:February 10, 2026 at 04:12 AM
Rooms and interior
- Bedrooms:4
- Total bathrooms:5
- Full bathrooms:3
- Half bathrooms:2
- Living area:5,089 sq. ft.
Heating and cooling
- Cooling:Central Air
- Heating:Forced Air, Propane
Structure and exterior
- Roof:Asphalt
- Year built:2007
- Building area:5,089 sq. ft.
- Lot area:0.77 Acres
Schools
- High school:New Kent
- Middle school:New Kent
- Elementary school:New Kent
Utilities
- Water:Public
- Sewer:Public Sewer
Finances and disclosures
- Price:$750,000
- Price per sq. ft.:$147.38
- Tax amount:$4,320 (2025)
New listings near 4650 Sedge Wren Court
- New
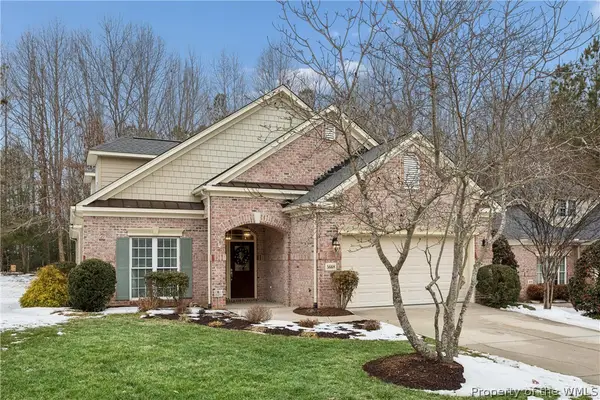 $525,000Active3 beds 3 baths2,636 sq. ft.
$525,000Active3 beds 3 baths2,636 sq. ft.5668 Villa Green Drive, Providence Forge, VA 23140
MLS# 2600351Listed by: KELLER WILLIAMS WILLIAMSBURG 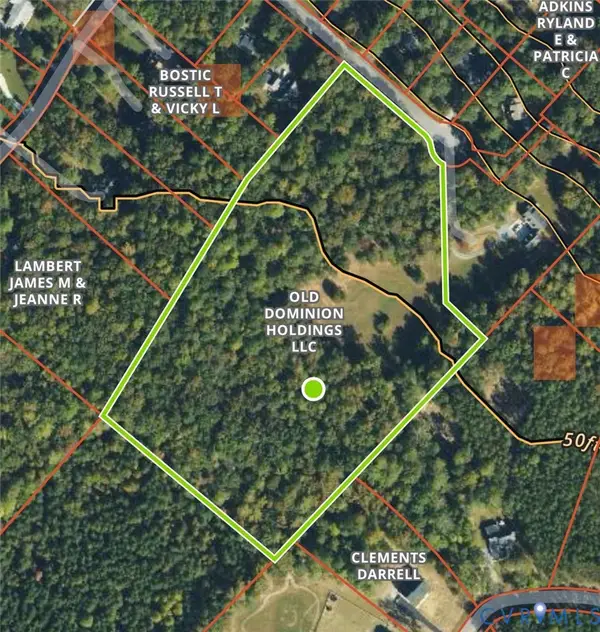 $309,000Pending11.67 Acres
$309,000Pending11.67 Acres0 Minitree Glen Lane, Providence Forge, VA 23140
MLS# 2602971Listed by: HIGHLANDER REALTY LLC- Open Sat, 11am to 1pmNew
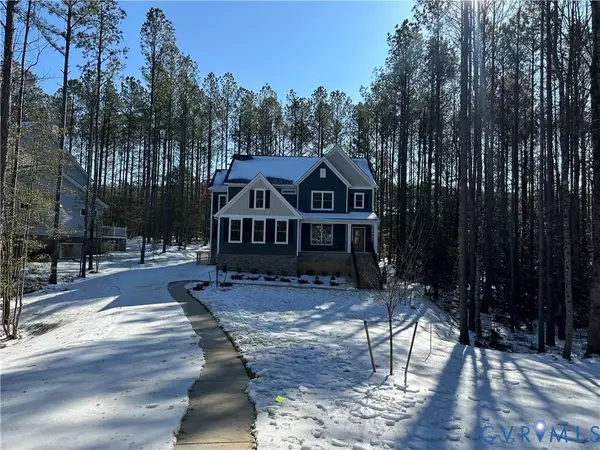 $789,950Active5 beds 5 baths3,718 sq. ft.
$789,950Active5 beds 5 baths3,718 sq. ft.5195 Brandon Pines Way, Providence Forge, VA 23140
MLS# 2602938Listed by: HOMETOWN REALTY - New
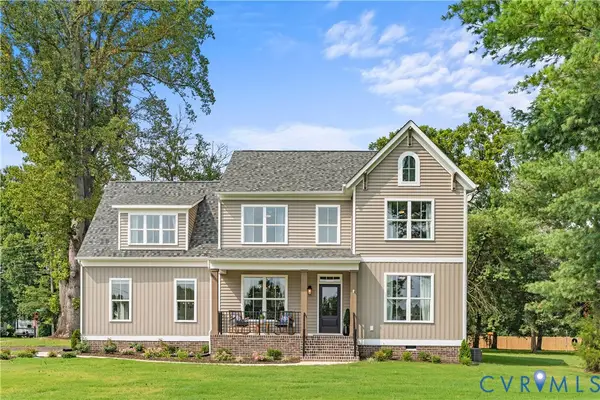 $709,950Active4 beds 4 baths2,983 sq. ft.
$709,950Active4 beds 4 baths2,983 sq. ft.9344 East View Lane, Providence Forge, VA 23140
MLS# 2602645Listed by: VIRGINIA COLONY REALTY INC 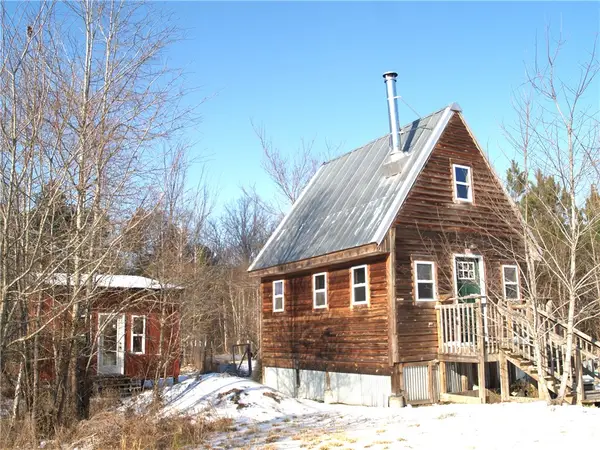 $195,000Active2 beds 1 baths480 sq. ft.
$195,000Active2 beds 1 baths480 sq. ft.8020 Foxwell Road, Providence Forge, VA 23140
MLS# 2600234Listed by: FRANCISCO, ROBINSON & ASSOC.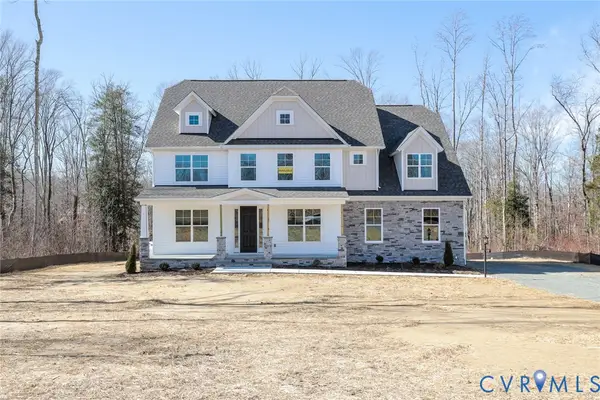 $749,990Active6 beds 5 baths4,781 sq. ft.
$749,990Active6 beds 5 baths4,781 sq. ft.4926 College Green Drive, Providence Forge, VA 23140
MLS# 2601538Listed by: KELLER WILLIAMS REALTY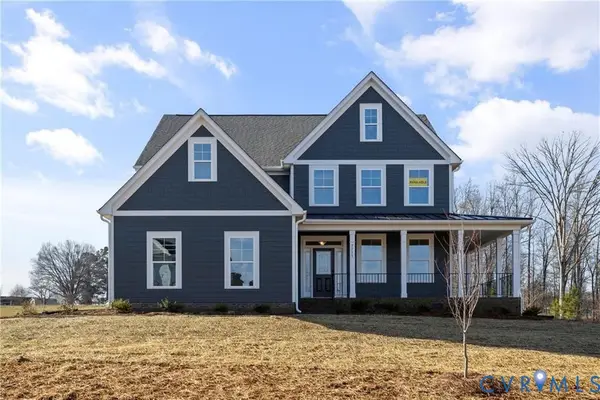 $744,990Active5 beds 5 baths4,423 sq. ft.
$744,990Active5 beds 5 baths4,423 sq. ft.4892 Sherwood Squire Circle, New Kent, VA 23140
MLS# 2601652Listed by: KELLER WILLIAMS REALTY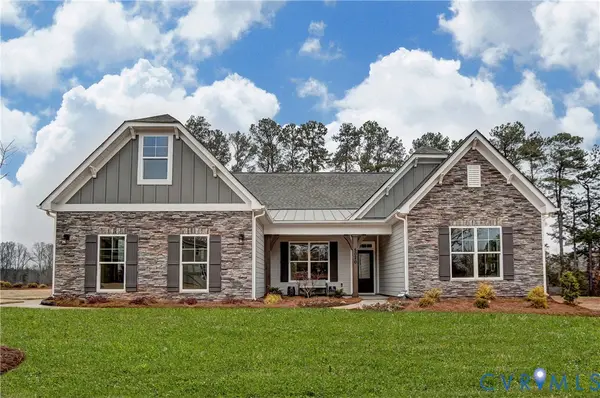 $717,576Active4 beds 4 baths3,419 sq. ft.
$717,576Active4 beds 4 baths3,419 sq. ft.4830 Banistry Court, New Kent, VA 23140
MLS# 2601865Listed by: KELLER WILLIAMS REALTY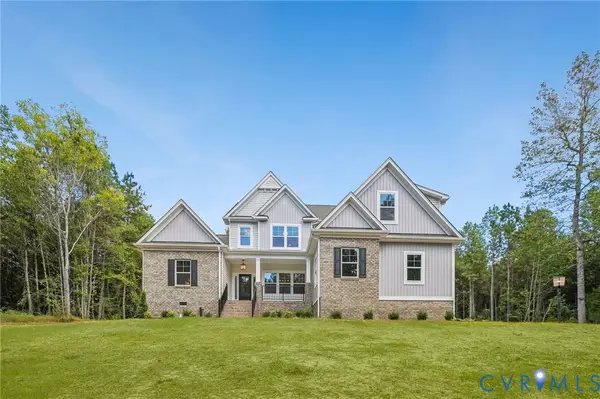 $789,950Active4 beds 3 baths3,509 sq. ft.
$789,950Active4 beds 3 baths3,509 sq. ft.13160 Pochontas Trail, Providence Forge, VA 23140
MLS# 2602130Listed by: HOMETOWN REALTY SERVICES INC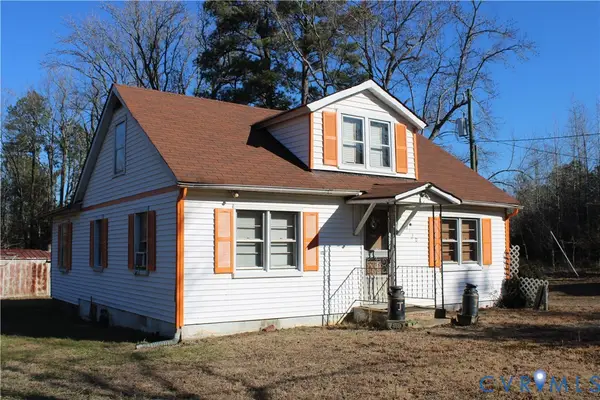 $165,000Pending3 beds 1 baths1,224 sq. ft.
$165,000Pending3 beds 1 baths1,224 sq. ft.9120 Samaria Lane, Providence Forge, VA 23140
MLS# 2601844Listed by: UNITED REAL ESTATE RICHMOND

