5461 Tyshire Parkway, Providence Forge, VA 23140
Local realty services provided by:Better Homes and Gardens Real Estate Native American Group
5461 Tyshire Parkway,Providence Forge, VA 23140
$749,500
- 4 Beds
- 4 Baths
- 3,671 sq. ft.
- Single family
- Active
Listed by: teresa a coryell, matthew gonzalez
Office: howard hanna william e. wood
MLS#:2503814
Source:VA_WMLS
Price summary
- Price:$749,500
- Price per sq. ft.:$204.17
- Monthly HOA dues:$90
About this home
Custom built by Wayne Norman this home has it all! First floor primary, 4 beds 3.5 baths. Over 3000 finished square ft. Custom moldings and hardwood throughout the entire first floor. Open floor plan on first floor boasts dining area and living room overlooking the 16th green with access to a multi-level deck. Large wood burning fireplace in living room with built-in bookcases and 9ft. ceilings. Florida room is located just off the kitchen and could also serve as an office space and has access to another private patio area. Gourmet kitchen with stainless appliances, granite counters, island with smooth top stove and eat in area also overlooking the course. Bright, airy first floor en-suite overlooks the golf course. This home features a finished walk-out basement with two bedrooms and full bath. The exterior of this home has over the top professionally installed landscaping features include paver stoned driveway, slate retaining walls, matured landscaping just to name a few. Deck flooring was just replaced in 2024 and includes wrought iron railings.
Contact an agent
Home facts
- Year built:2002
- Listing ID #:2503814
- Added:90 day(s) ago
- Updated:February 10, 2026 at 04:59 PM
Rooms and interior
- Bedrooms:4
- Total bathrooms:4
- Full bathrooms:3
- Half bathrooms:1
- Living area:3,671 sq. ft.
Heating and cooling
- Cooling:CentralAir
- Heating:Electric, Heat Pump
Structure and exterior
- Roof:Asphalt, Shingle
- Year built:2002
- Building area:3,671 sq. ft.
Schools
- High school:New Kent
- Middle school:New Kent
- Elementary school:New Kent
Utilities
- Water:Public
- Sewer:PublicSewer
Finances and disclosures
- Price:$749,500
- Price per sq. ft.:$204.17
- Tax amount:$3,870 (2025)
New listings near 5461 Tyshire Parkway
- New
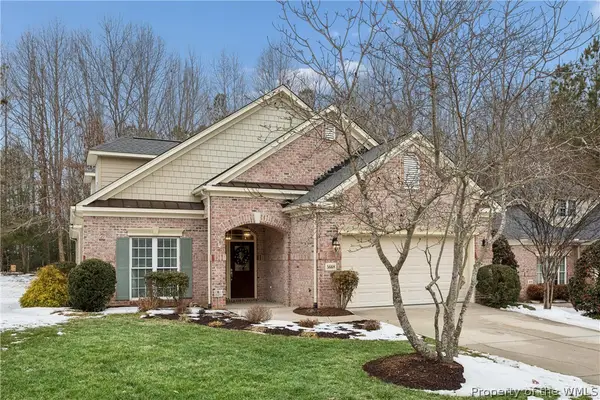 $525,000Active3 beds 3 baths2,636 sq. ft.
$525,000Active3 beds 3 baths2,636 sq. ft.5668 Villa Green Drive, Providence Forge, VA 23140
MLS# 2600351Listed by: KELLER WILLIAMS WILLIAMSBURG 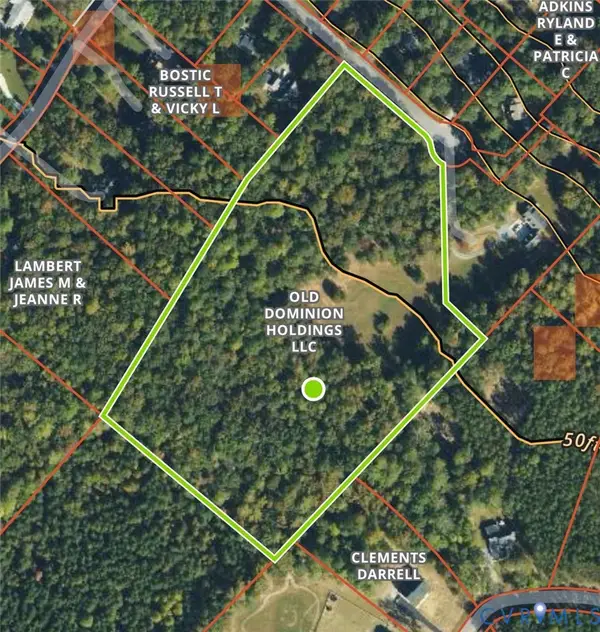 $309,000Pending11.67 Acres
$309,000Pending11.67 Acres0 Minitree Glen Lane, Providence Forge, VA 23140
MLS# 2602971Listed by: HIGHLANDER REALTY LLC- Open Sat, 11am to 1pmNew
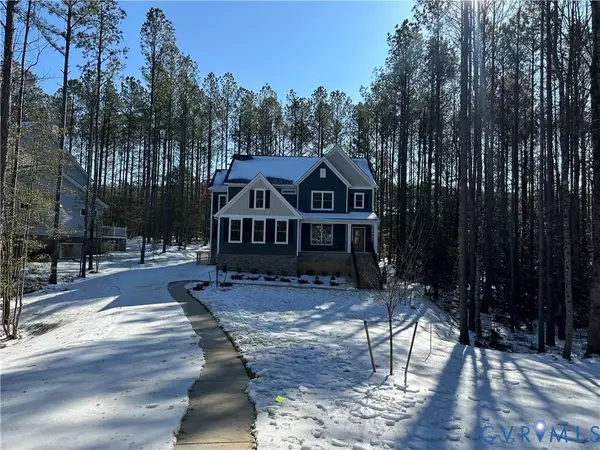 $789,950Active5 beds 5 baths3,718 sq. ft.
$789,950Active5 beds 5 baths3,718 sq. ft.5195 Brandon Pines Way, Providence Forge, VA 23140
MLS# 2602938Listed by: HOMETOWN REALTY - New
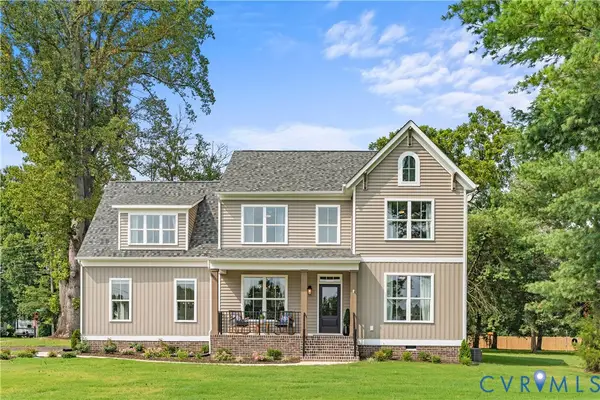 $709,950Active4 beds 4 baths2,983 sq. ft.
$709,950Active4 beds 4 baths2,983 sq. ft.9344 East View Lane, Providence Forge, VA 23140
MLS# 2602645Listed by: VIRGINIA COLONY REALTY INC 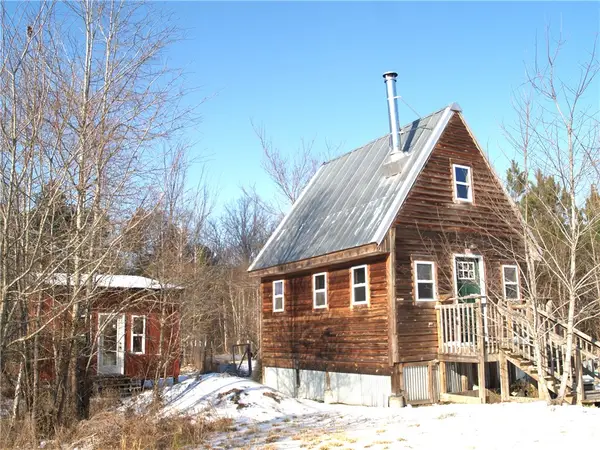 $195,000Active2 beds 1 baths480 sq. ft.
$195,000Active2 beds 1 baths480 sq. ft.8020 Foxwell Road, Providence Forge, VA 23140
MLS# 2600234Listed by: FRANCISCO, ROBINSON & ASSOC.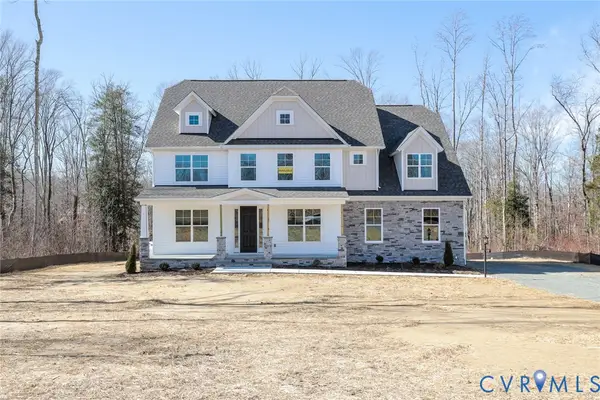 $749,990Active6 beds 5 baths4,781 sq. ft.
$749,990Active6 beds 5 baths4,781 sq. ft.4926 College Green Drive, Providence Forge, VA 23140
MLS# 2601538Listed by: KELLER WILLIAMS REALTY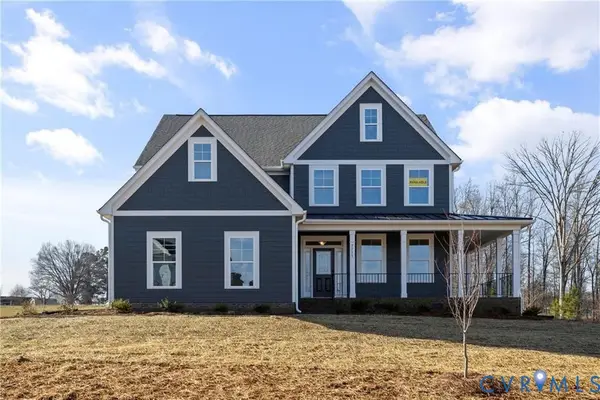 $744,990Active5 beds 5 baths4,423 sq. ft.
$744,990Active5 beds 5 baths4,423 sq. ft.4892 Sherwood Squire Circle, New Kent, VA 23140
MLS# 2601652Listed by: KELLER WILLIAMS REALTY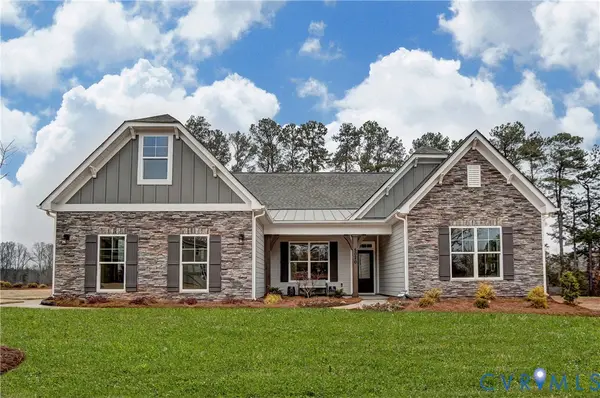 $717,576Active4 beds 4 baths3,419 sq. ft.
$717,576Active4 beds 4 baths3,419 sq. ft.4830 Banistry Court, New Kent, VA 23140
MLS# 2601865Listed by: KELLER WILLIAMS REALTY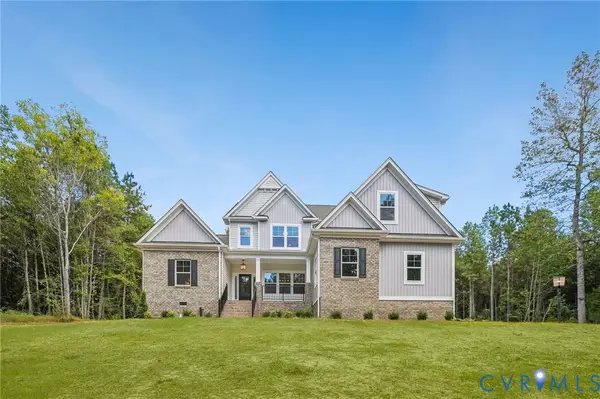 $789,950Active4 beds 3 baths3,509 sq. ft.
$789,950Active4 beds 3 baths3,509 sq. ft.13160 Pochontas Trail, Providence Forge, VA 23140
MLS# 2602130Listed by: HOMETOWN REALTY SERVICES INC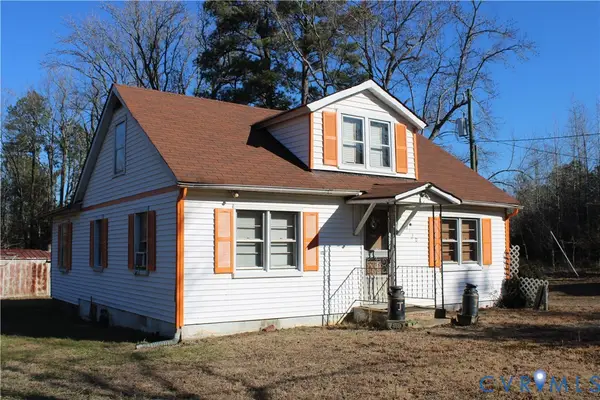 $165,000Pending3 beds 1 baths1,224 sq. ft.
$165,000Pending3 beds 1 baths1,224 sq. ft.9120 Samaria Lane, Providence Forge, VA 23140
MLS# 2601844Listed by: UNITED REAL ESTATE RICHMOND

