5892 Ginger Drive, Providence Forge, VA 23140
Local realty services provided by:Better Homes and Gardens Real Estate Native American Group
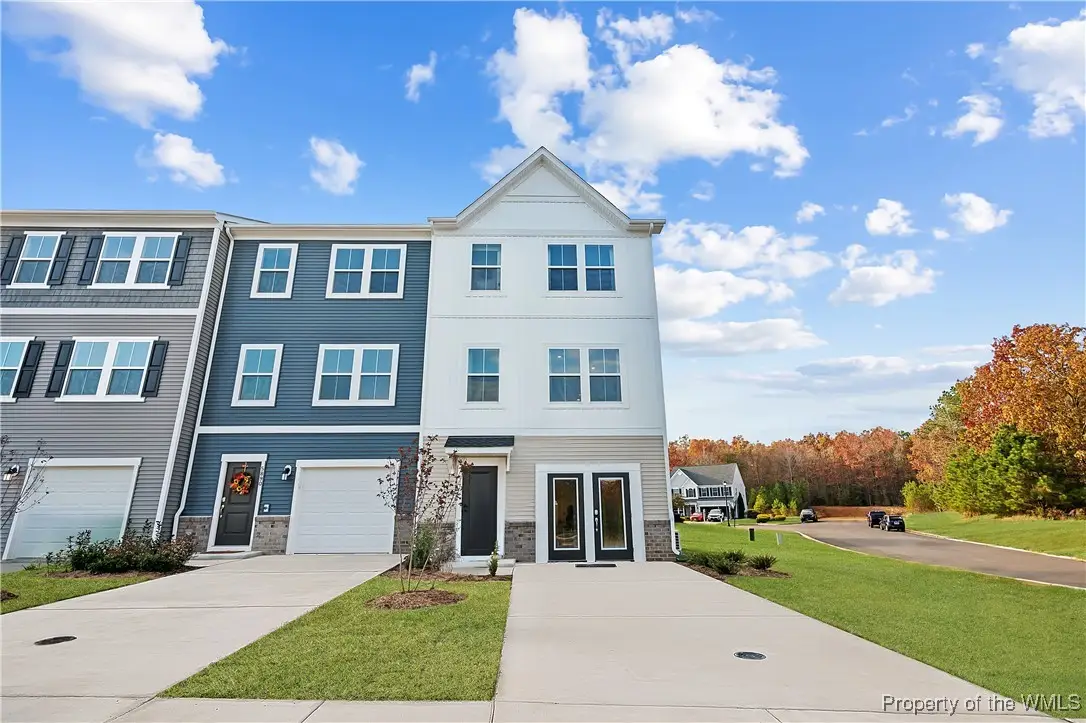
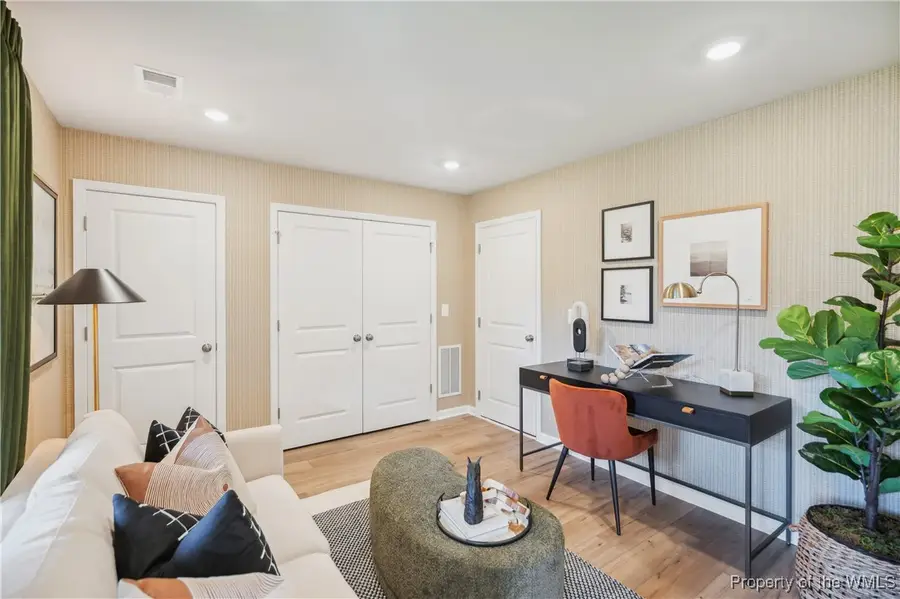
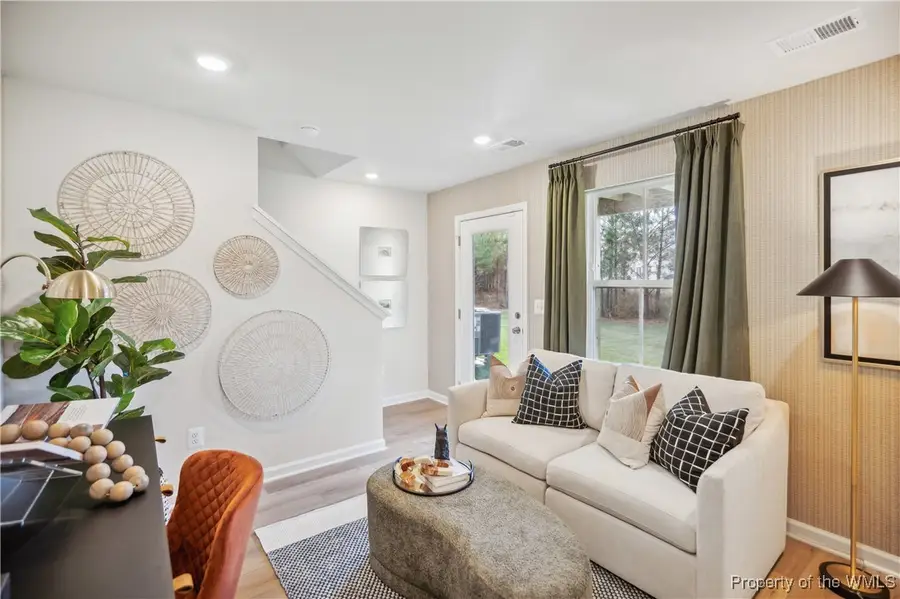
5892 Ginger Drive,Providence Forge, VA 23140
$335,950
- 3 Beds
- 3 Baths
- 1,621 sq. ft.
- Single family
- Pending
Listed by:tanya ricker
Office:williamsburg realty
MLS#:2501629
Source:VA_WMLS
Price summary
- Price:$335,950
- Price per sq. ft.:$207.25
- Monthly HOA dues:$238
About this home
Welcome to this stunning 3-bedroom, 2.5-bathroom townhome in the sought-after Oakmont development of Providence Forge, VA. Built in 2025, this modern home offers 1,621 sq. ft. of beautifully designed living space. With a spacious, open-concept floor plan, natural light pours through large windows, highlighting the contemporary finishes and high-quality craftsmanship throughout.
The gourmet kitchen is a chef’s dream, featuring stainless steel appliances, granite countertops, and a large island perfect for meal prep and casual dining. The open living and dining areas are ideal for both entertaining and relaxing. The private master suite includes a walk-in closet and en-suite bath, offering a peaceful retreat. Two additional bedrooms provide ample space for family or guests. The Oakmont community offers a peaceful setting while being conveniently located near major highways, local shops, and schools. This home is the perfect blend of style, comfort, and convenience—schedule your showing today!
Contact an agent
Home facts
- Year built:2025
- Listing Id #:2501629
- Added:97 day(s) ago
- Updated:August 10, 2025 at 07:23 AM
Rooms and interior
- Bedrooms:3
- Total bathrooms:3
- Full bathrooms:2
- Half bathrooms:1
- Living area:1,621 sq. ft.
Heating and cooling
- Cooling:CentralAir
- Heating:Electric, Heat Pump
Structure and exterior
- Roof:Asphalt, Shingle
- Year built:2025
- Building area:1,621 sq. ft.
Schools
- High school:New Kent
- Middle school:New Kent
- Elementary school:New Kent
Utilities
- Water:Public
- Sewer:PublicSewer
Finances and disclosures
- Price:$335,950
- Price per sq. ft.:$207.25
New listings near 5892 Ginger Drive
- New
 $299,000Active3 beds 2 baths1,222 sq. ft.
$299,000Active3 beds 2 baths1,222 sq. ft.11641 Greenyard Estates Way, Providence Forge, VA 23140
MLS# 2522547Listed by: HOWARD HANNA WILLIAM E WOOD - New
 $299,000Active3 beds 2 baths1,222 sq. ft.
$299,000Active3 beds 2 baths1,222 sq. ft.11641 Greenyard Estates Way, Providence Forge, VA 23140
MLS# 2502779Listed by: HOWARD HANNA WILLIAM E. WOOD 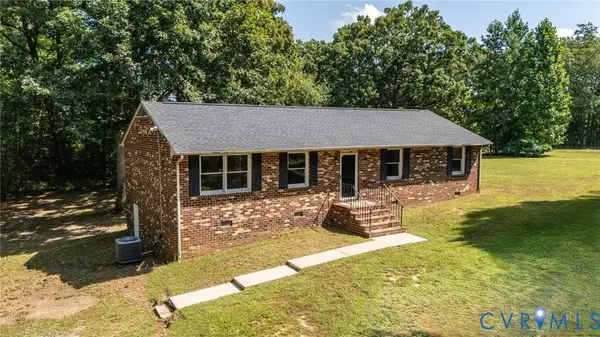 $299,000Pending2 beds 2 baths1,272 sq. ft.
$299,000Pending2 beds 2 baths1,272 sq. ft.13380 Old Telegraph Road, Providence Forge, VA 23140
MLS# 2521868Listed by: SHAHEEN RUTH MARTIN & FONVILLE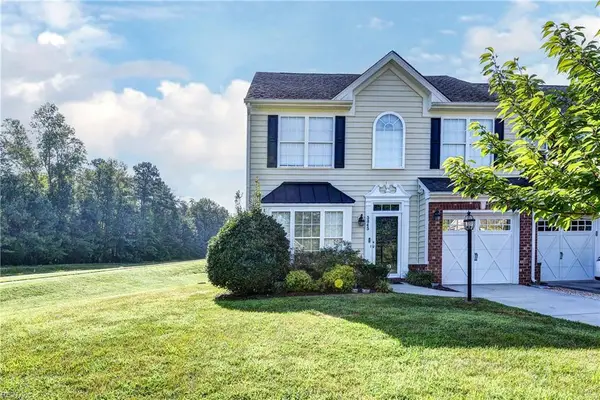 $359,000Active3 beds 3 baths1,963 sq. ft.
$359,000Active3 beds 3 baths1,963 sq. ft.5845 Nandina Circle, Providence Forge, VA 23140
MLS# 10595462Listed by: Liz Moore & Associates LLC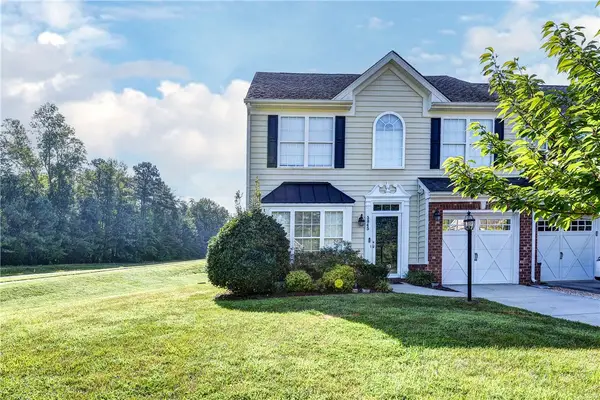 $359,000Active3 beds 3 baths1,963 sq. ft.
$359,000Active3 beds 3 baths1,963 sq. ft.5845 Nandina Circle, Providence Forge, VA 23140
MLS# 2502669Listed by: LIZ MOORE & ASSOCIATES-2 $649,950Active4 beds 4 baths3,718 sq. ft.
$649,950Active4 beds 4 baths3,718 sq. ft.11430 Pine Needles Drive, Providence Forge, VA 23140
MLS# 2521450Listed by: HOMETOWN REALTY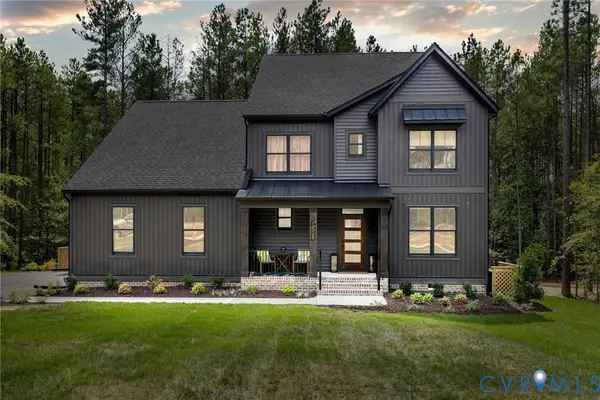 $644,950Active5 beds 4 baths3,608 sq. ft.
$644,950Active5 beds 4 baths3,608 sq. ft.5540 Brickshire Drive, Providence Forge, VA 23140
MLS# 2521448Listed by: HOMETOWN REALTY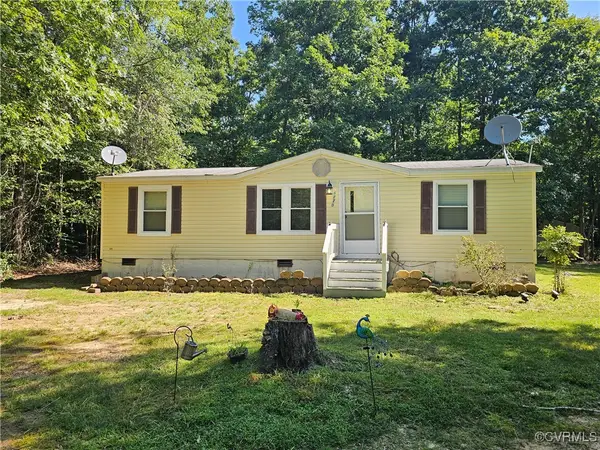 $165,000Pending3 beds 2 baths1,200 sq. ft.
$165,000Pending3 beds 2 baths1,200 sq. ft.6270 Sturgeon Point Road, Providence Forge, VA 23140
MLS# 2520267Listed by: KEETON & CO REAL ESTATE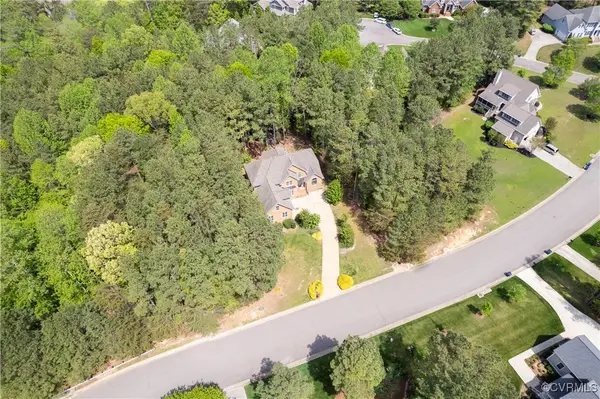 $615,000Pending5 beds 5 baths4,827 sq. ft.
$615,000Pending5 beds 5 baths4,827 sq. ft.5470 Tyshire Parkway, Providence Forge, VA 23140
MLS# 2520437Listed by: JOYNER FINE PROPERTIES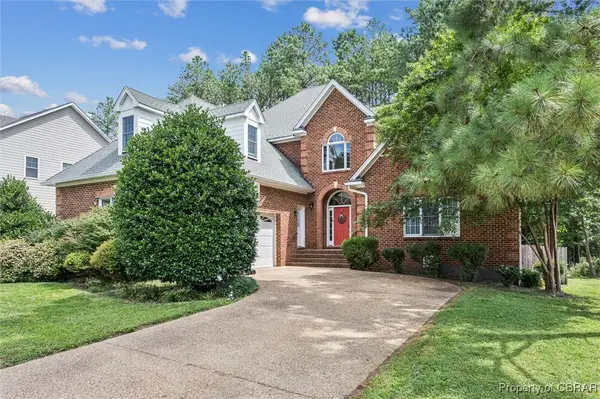 $620,000Active4 beds 4 baths4,487 sq. ft.
$620,000Active4 beds 4 baths4,487 sq. ft.4787 Bishops Gate Way, Providence Forge, VA 23140
MLS# 2520273Listed by: HOWARD HANNA WILLIAM E. WOOD & ASSOCIATES
