5950 Brickshire Drive, Providence Forge, VA 23140
Local realty services provided by:Better Homes and Gardens Real Estate Native American Group
Listed by: tia stanley
Office: re/max capital
MLS#:10612916
Source:VA_REIN
Price summary
- Price:$569,000
- Price per sq. ft.:$230.93
- Monthly HOA dues:$125
About this home
Why wait 10+ months to build Brickshire home when this almost-new 2023 Arts & Crafts Treyburn II by Main Street Homes is move-in ready? First-floor living, with open concept family room, fireplace, adjoining vaulted sunroom, 9' ceilings, & split-bedroom layout. Kitchen is a showstopper with rich chocolate cabinetry, striking granite, large island with seating, gas range, double wall ovens, SS appliances, pantry, breakfast nook. LVP flooring flows through main living areas; plush carpet in bedrooms/bonus spaces. Enclosed dining room is perfect as a private office or formal dining. First-floor primary suite features ensuite bath & generous walk-in closet. 4th bdrm/bonus suite upstairs w/ full bath, closet space & walk-in attic. Rear patio, fully fenced backyard with three gates. Tankless hot water. Priced below assessment. Amenities: golf, fitness center, pools, tennis, pickleball, trails, clubhouse, restaurant, and frequent social events. Easy I-64 access to Richmond & Williamsburg.
Contact an agent
Home facts
- Year built:2023
- Listing ID #:10612916
- Updated:February 19, 2026 at 10:20 AM
Rooms and interior
- Bedrooms:4
- Total bathrooms:3
- Full bathrooms:3
- Living area:2,464 sq. ft.
Heating and cooling
- Cooling:Central Air, Heat Pump, Zoned
- Heating:Electric, Programmable Thermostat, Propane Gas
Structure and exterior
- Roof:Asphalt Shingle
- Year built:2023
- Building area:2,464 sq. ft.
- Lot area:0.38 Acres
Schools
- High school:New Kent
- Middle school:New Kent Middle
- Elementary school:New Kent Elementary
Utilities
- Water:City/County, Water Heater - Gas
- Sewer:City/County
Finances and disclosures
- Price:$569,000
- Price per sq. ft.:$230.93
- Tax amount:$3,460
New listings near 5950 Brickshire Drive
- New
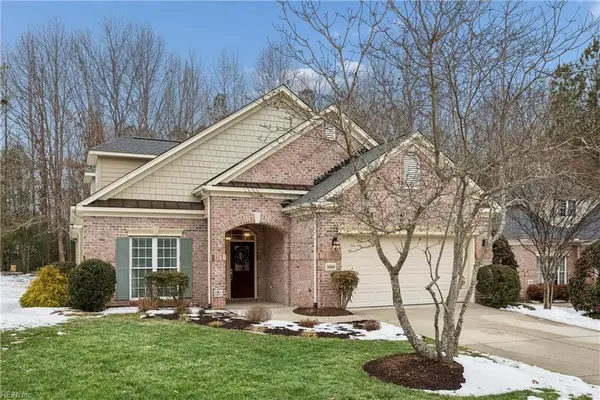 $525,000Active3 beds 3 baths2,636 sq. ft.
$525,000Active3 beds 3 baths2,636 sq. ft.5668 Villa Green Drive, Providence Forge, VA 23140
MLS# 10619334Listed by: Keller Williams Town Center 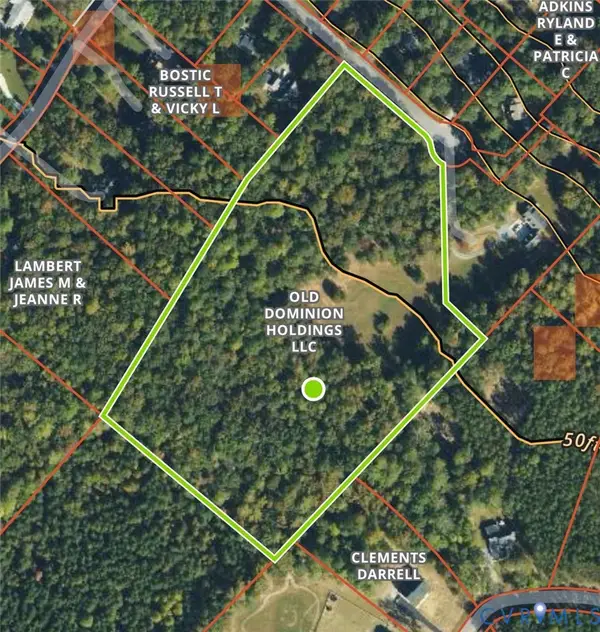 $309,000Pending11.67 Acres
$309,000Pending11.67 Acres0 Minitree Glen Lane, Providence Forge, VA 23140
MLS# 2602971Listed by: HIGHLANDER REALTY LLC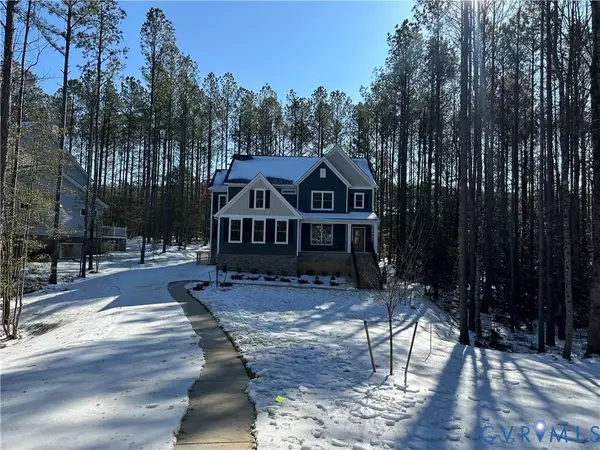 $789,950Active5 beds 5 baths3,718 sq. ft.
$789,950Active5 beds 5 baths3,718 sq. ft.5195 Brandon Pines Way, Providence Forge, VA 23140
MLS# 2602938Listed by: HOMETOWN REALTY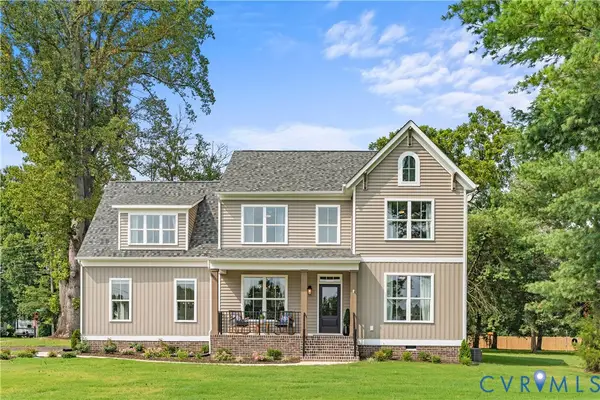 $709,950Active4 beds 4 baths2,983 sq. ft.
$709,950Active4 beds 4 baths2,983 sq. ft.9344 East View Lane, Providence Forge, VA 23140
MLS# 2602645Listed by: VIRGINIA COLONY REALTY INC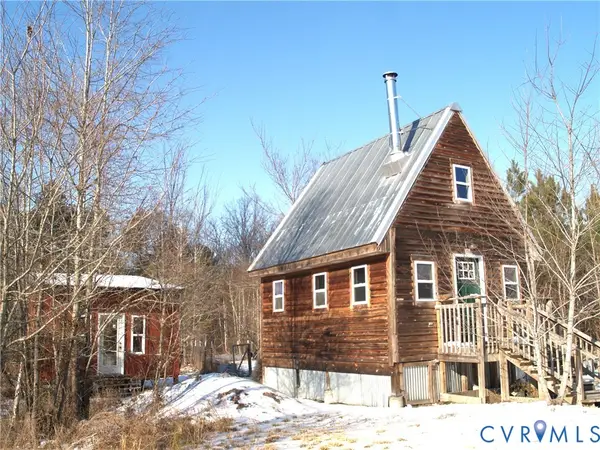 $195,000Pending2 beds 1 baths480 sq. ft.
$195,000Pending2 beds 1 baths480 sq. ft.8020 Foxwell Road, Providence Forge, VA 23140
MLS# 2602303Listed by: FRANCISCO,ROBINSON & ASSOC.RL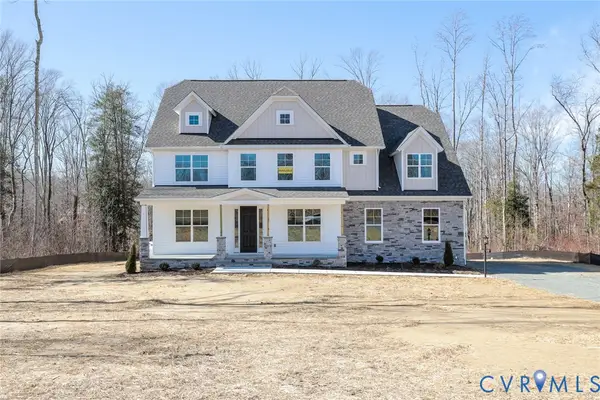 $749,990Active6 beds 5 baths4,781 sq. ft.
$749,990Active6 beds 5 baths4,781 sq. ft.4926 College Green Drive, Providence Forge, VA 23140
MLS# 2601538Listed by: KELLER WILLIAMS REALTY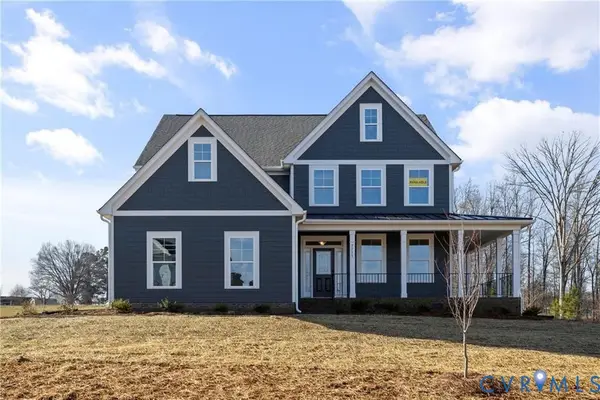 $744,990Active5 beds 5 baths4,423 sq. ft.
$744,990Active5 beds 5 baths4,423 sq. ft.4892 Sherwood Squire Circle, New Kent, VA 23140
MLS# 2601652Listed by: KELLER WILLIAMS REALTY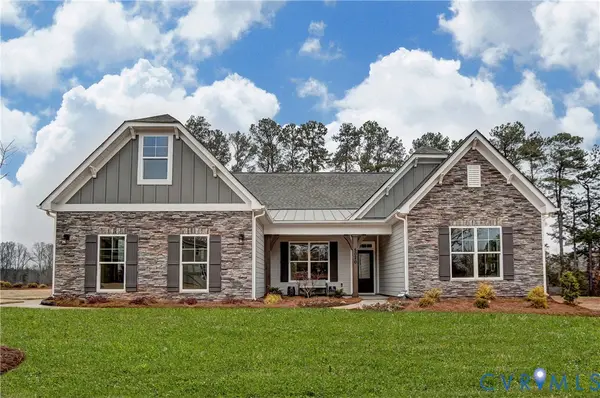 $717,576Active4 beds 4 baths3,419 sq. ft.
$717,576Active4 beds 4 baths3,419 sq. ft.4830 Banistry Court, New Kent, VA 23140
MLS# 2601865Listed by: KELLER WILLIAMS REALTY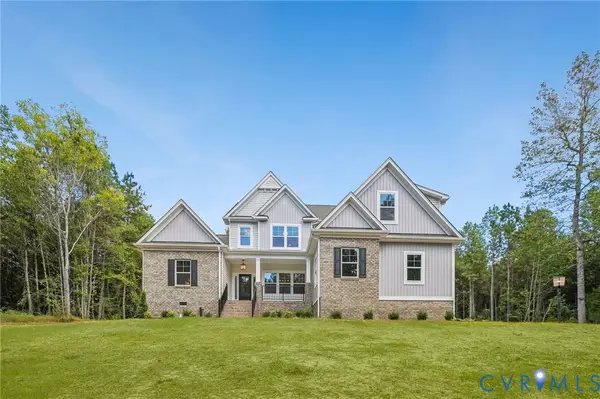 $789,950Active4 beds 3 baths3,509 sq. ft.
$789,950Active4 beds 3 baths3,509 sq. ft.13160 Pochontas Trail, Providence Forge, VA 23140
MLS# 2602130Listed by: HOMETOWN REALTY SERVICES INC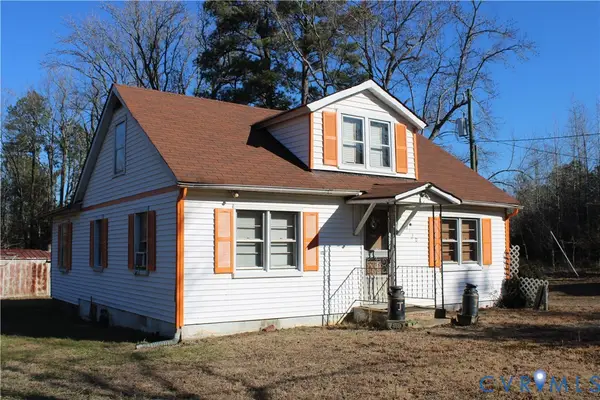 $165,000Pending3 beds 1 baths1,224 sq. ft.
$165,000Pending3 beds 1 baths1,224 sq. ft.9120 Samaria Lane, Providence Forge, VA 23140
MLS# 2601844Listed by: UNITED REAL ESTATE RICHMOND

