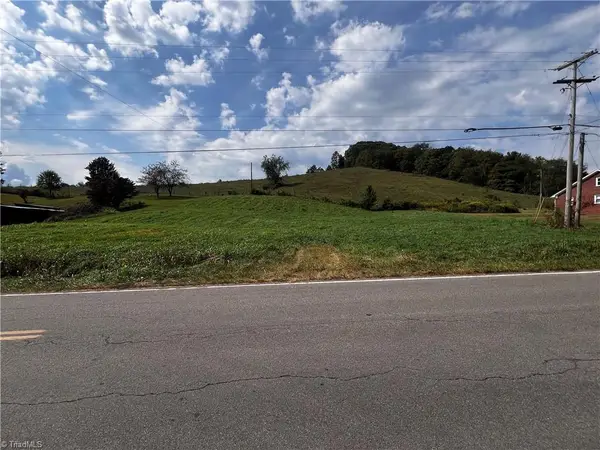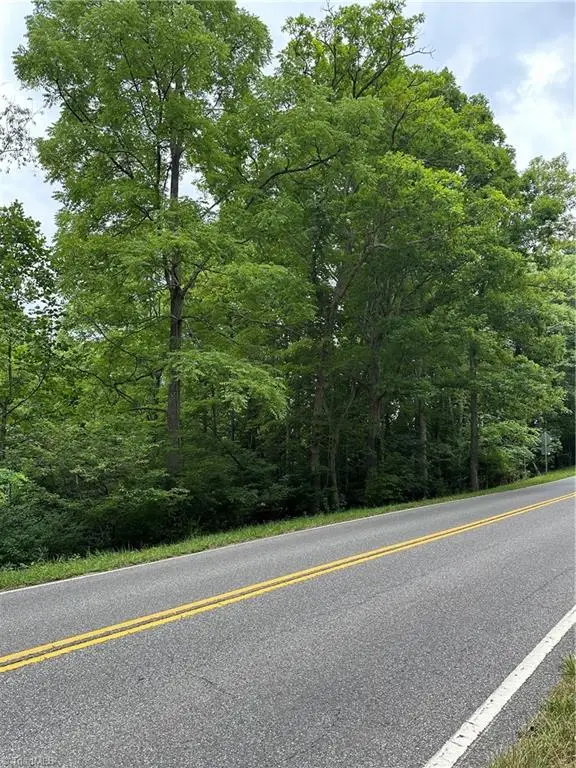2907 Bleeker St #3-106, Providence, VA 22031
Local realty services provided by:Better Homes and Gardens Real Estate Murphy & Co.
2907 Bleeker St #3-106,Fairfax, VA 22031
$678,000
- 2 Beds
- 2 Baths
- 1,506 sq. ft.
- Condominium
- Pending
Listed by: katrina funkhouser
Office: coldwell banker realty
MLS#:VAFX2269658
Source:BRIGHTMLS
Price summary
- Price:$678,000
- Price per sq. ft.:$450.2
About this home
Luxury Living at The Flats at MetroWest – Modern Elegance in the Heart of Fairfax
Looking for a taste of luxury in the heart of Fairfax? Welcome to your dream home in The Flats at MetroWest—a stunning 2-bedroom, 2-bathroom + Den contemporary residence that blends sophisticated design with unbeatable convenience.
Ideally located near the Vienna/Fairfax-GMU Metro, you'll have the best of Fairfax and Vienna just steps from your door: shopping, dining, entertainment, and more.
Step inside and be greeted by an expansive open-concept layout with soaring 11-foot ceilings, wide-plank flooring, and gleaming large windows outfitted with brand-new blinds that bathe the home in natural light. The layout is perfect for both everyday living and entertaining guests.
At the heart of the home is the gourmet kitchen, designed for the modern chef. Featuring granite countertops, high-end stainless-steel appliances, and a smart island design that maximizes space and functionality, this kitchen is as beautiful as it is practical.
Retreat to your main-floor primary suite, a peaceful sanctuary complete with a private en-suite bath, walk-in shower, and generous closet space. Every detail has been thoughtfully considered, including a linen closet for added storage.
Need a home office, reading nook, or flex space? The den provides the versatility to suit your lifestyle. And don’t forget the Extended private balcony—perfect for enjoying your morning coffee or unwinding after a long day. Not to Mention This Gem has 2 Private Parking Garage Spaces as well!!
Contact an agent
Home facts
- Year built:2015
- Listing ID #:VAFX2269658
- Added:92 day(s) ago
- Updated:December 31, 2025 at 08:57 AM
Rooms and interior
- Bedrooms:2
- Total bathrooms:2
- Full bathrooms:2
- Living area:1,506 sq. ft.
Heating and cooling
- Cooling:Central A/C
- Heating:Central, Natural Gas
Structure and exterior
- Year built:2015
- Building area:1,506 sq. ft.
Schools
- High school:OAKTON
- Middle school:THOREAU
- Elementary school:MARSHALL ROAD
Utilities
- Water:Public
- Sewer:Public Sewer
Finances and disclosures
- Price:$678,000
- Price per sq. ft.:$450.2
- Tax amount:$7,349 (2025)


