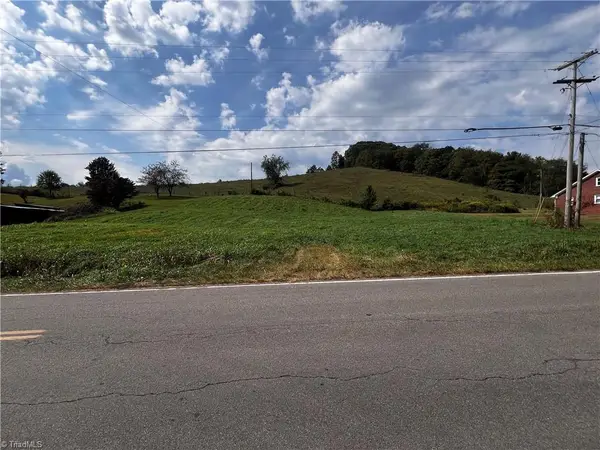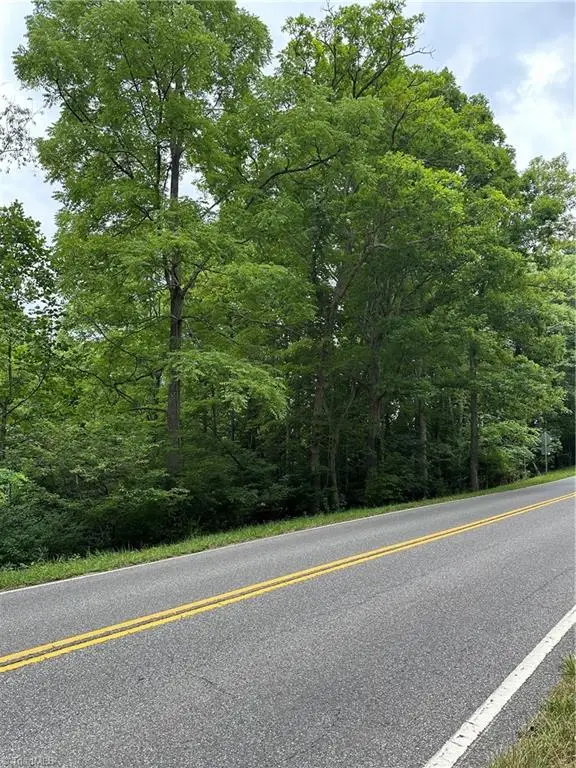2960 Vaden Dr #2-103, Providence, VA 22031
Local realty services provided by:Better Homes and Gardens Real Estate Cassidon Realty
2960 Vaden Dr #2-103,Fairfax, VA 22031
$825,000
- 1 Beds
- 2 Baths
- 1,546 sq. ft.
- Condominium
- Active
Listed by:victoria(tori) v. mckinney
Office:kw metro center
MLS#:VAFX2265478
Source:BRIGHTMLS
Price summary
- Price:$825,000
- Price per sq. ft.:$533.64
About this home
Experience luxury at The Atrium at MetroWest in this turn key 1 Bedroom + Flex Room/Den, 2 Bath condo filled with high end finishes/upgrades with over 1,500SF of living space • A rare find - one of three units in the entire building with NO common/shared walls, and constructed with solid concrete above and below, ensuring quiet living & allowing for hardwood floors throughout the residence, a feature only found on 1st & 2nd floors • Residents of The Atrium enjoy a sense of community in all that the 55+ luxury residence has to offer: a sparkling heated indoor pool, entertainment/clubhouse room with consistent recreational gatherings and full kitchen great for events, a well-equipped gym including a dedicated yoga room, a beautiful courtyard with grilling/dining space, and library • Conveniently located on the first floor with direct access to all of the amenities makes participating/enjoying the building's offerings even easier • Inside the unit, enter through the foyer and be welcomed by the beautiful hardwood floors that flow throughout the entire home • The gourmet kitchen features quartz countertops, a large center island with bar seating perfect for entertaining, stainless steel Kitchen Aid appliances, and pantry closet • Off the kitchen, enjoy the fresh air on the spacious, private balcony • The open floor plan flows seamlessly from the Kitchen to the Dining Room and Living Room, with walls of windows flooding the main living areas with natural light • The Primary Bedroom boasts hardwood floors, two oversized walk-in closets, spa-like bath with a stylish double sink vanity, walk-in glass shower, separate water closet, and linen closet • The spacious Den/Flex Room offers dedicated space for a home office or guest suite • A second full bathroom with walk-in shower • Full size laundry closet and 2 additional coat/storage closets • An additional, spacious storage room is deeded to the property, offering extra space for seasonal items conveniently at home • TWO assigned garage parking spaces - One PREMIUM spot ($30k upgrade) - both the premium and second space are convenient to the elevator • Ample visitor parking spaces with coded garage entry make for a seamless experience for guests • SUPREME LOCATION - conveniently located next to the Vienna METRO and just moments to I-66, reaching your destination is made easy whether on the Metro or by car • Adjacent to several parks and walking trails, enjoy the serene nearby greenery and nature with easy access to trailheads • Nearby downtown Vienna and Mosaic District offer endless options for shopping, dining, and entertainment • Love where you live - welcome home!
Contact an agent
Home facts
- Year built:2020
- Listing ID #:VAFX2265478
- Added:54 day(s) ago
- Updated:November 02, 2025 at 02:45 PM
Rooms and interior
- Bedrooms:1
- Total bathrooms:2
- Full bathrooms:2
- Living area:1,546 sq. ft.
Heating and cooling
- Cooling:Central A/C
- Heating:Electric, Heat Pump(s)
Structure and exterior
- Year built:2020
- Building area:1,546 sq. ft.
Schools
- High school:OAKTON
- Middle school:THOREAU
- Elementary school:MARSHALL ROAD
Utilities
- Water:Public
- Sewer:Public Sewer
Finances and disclosures
- Price:$825,000
- Price per sq. ft.:$533.64
- Tax amount:$7,311 (2025)


