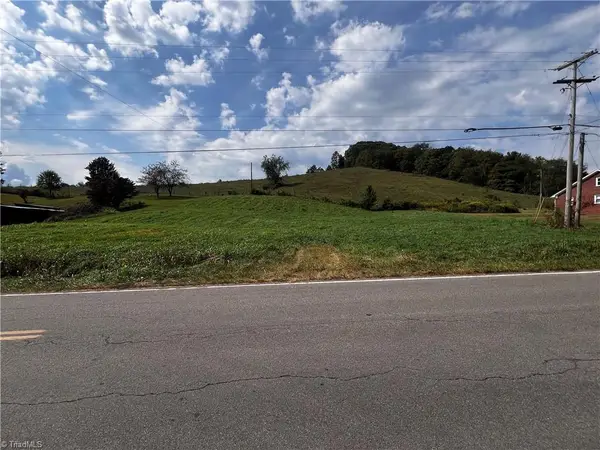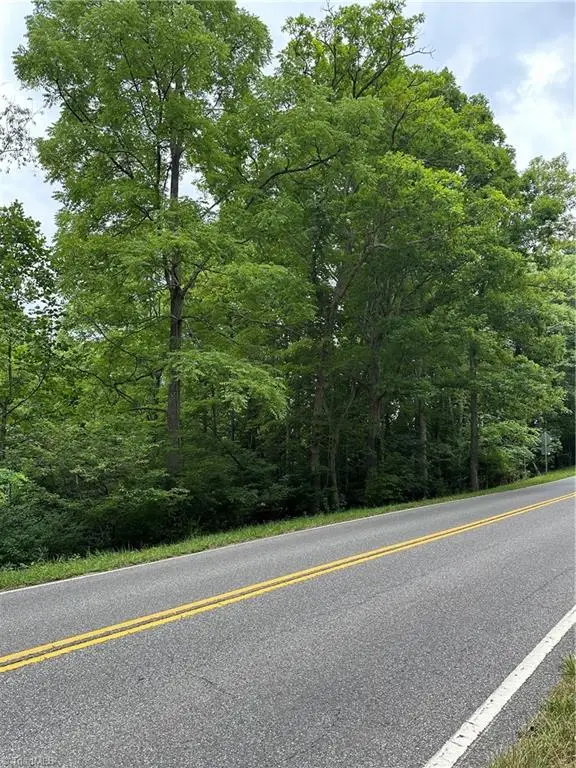2960 Vaden Dr #2-307, Providence, VA 22031
Local realty services provided by:Better Homes and Gardens Real Estate Maturo
2960 Vaden Dr #2-307,Fairfax, VA 22031
$749,900
- 2 Beds
- 2 Baths
- 1,546 sq. ft.
- Condominium
- Pending
Listed by: victoria(tori) v. mckinney, drew d. harmon
Office: kw metro center
MLS#:VAFX2268224
Source:BRIGHTMLS
Price summary
- Price:$749,900
- Price per sq. ft.:$485.06
About this home
Welcome Home to luxury living at The Atrium at MetroWest - 55+ community • Perfect move-in ready/turn-key Corner Unit • 2 Bedroom/2 Bath condo filled w/natural light, high-end finishes & upgrades • 1,500+ sq ft of living space • Enter through the foyer and be welcomed by the beautiful hardwood floors that flow throughout the main living areas • The gourmet kitchen features gleaming stone countertops & large center island w/bar seating perfect for entertaining • Updated lighting, custom backsplash, & stainless steel appliances make the kitchen a chef's dream • From the kitchen, enjoy the private balcony offering access to the outdoors & fresh air • The open floor plan flows seamlessly from the Kitchen to the Dining Room & Living Room • Extra sitting area enlarges the living room offering a quiet reading nook • Walls of windows throughout feature custom window treatments & privacy shades • The Primary Bedroom is privately located on one wing of condo & boasts 2 oversized walk-in closets w/custom Container Store Elfa closet organizers • Spa-like bath w/a stylish double sink vanity, walk-in glass shower, separate water closet & linen closet complete the Primary suite • A custom & stylish barn door creates a 2nd "guest wing" • Spacious 2nd Bedroom also features custom Container Store Elfa closet organizers • The 2nd full bathroom w/walk-in shower completes the 2nd wing • Full size laundry & linen closet offer convenience • Upgraded electrical panel features a whole-home surge protector • Beyond this gorgeous living space there's more ... • An additional storage locker (approx. 4'W x 5'D x 8'H) is deeded to the property, offering even more storage space • "3," YES, "3" assigned garage parking spaces: 1 tandem/double space & 1 single space • Ample visitor parking spaces w/coded garage entry make for a seamless experience for guests • COMMUNITY: Residents of The Atrium enjoy a sense of community in all that the 55+ luxury residence has to offer • Sparkling heated indoor pool - open 12 hours/day • Entertainment / clubhouse room w/consistent Recreational gatherings & full kitchen along with a Library - Great for events • A multitude of welcoming Social Clubs/Groups to join allow you to immerse yourself in the community • Well-equipped gym includes a dedicated Yoga room • Beautiful courtyard w/ample grilling/dining space makes relaxing w/guests or neighbors easy • SUPREME LOCATION: Easy access to DC • Nearby downtown Tyson's Corner, Vienna & Mosaic District - offer endless options for shopping, dining & entertainment • Conveniently located next to the Vienna METRO • Minutes to I-66 & Rt 29 - Reaching your destination is made easy whether on the METRO or by car • Adjacent to several parks & walking trails - Enjoy the serene nearby greenery & nature with easy access to trailheads • Love where you live - Welcome home to the luxurious Atrium! •
Contact an agent
Home facts
- Year built:2020
- Listing ID #:VAFX2268224
- Added:103 day(s) ago
- Updated:December 31, 2025 at 08:44 AM
Rooms and interior
- Bedrooms:2
- Total bathrooms:2
- Full bathrooms:2
- Living area:1,546 sq. ft.
Heating and cooling
- Cooling:Central A/C
- Heating:Electric, Heat Pump(s)
Structure and exterior
- Year built:2020
- Building area:1,546 sq. ft.
Schools
- High school:OAKTON
- Middle school:THOREAU
- Elementary school:MARSHALL ROAD
Utilities
- Water:Public
- Sewer:Public Sewer
Finances and disclosures
- Price:$749,900
- Price per sq. ft.:$485.06
- Tax amount:$8,480 (2025)


