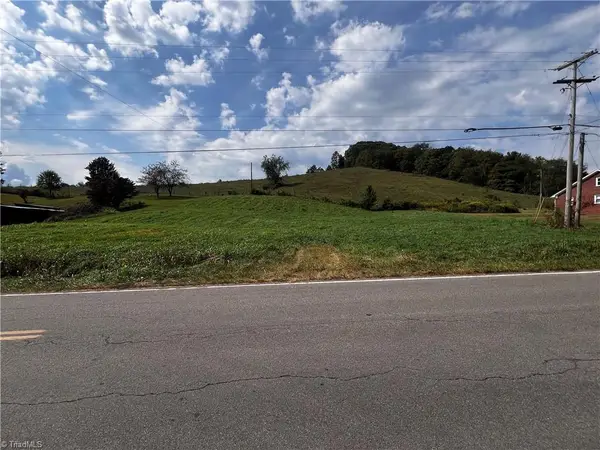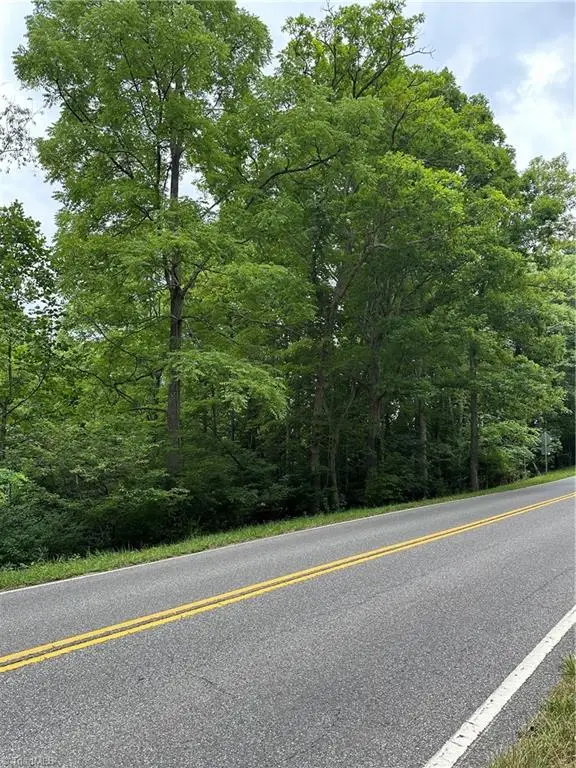3000 James St, Providence, VA 22031
Local realty services provided by:Better Homes and Gardens Real Estate Murphy & Co.
3000 James St,Fairfax, VA 22031
$759,900
- 3 Beds
- 2 Baths
- 2,013 sq. ft.
- Single family
- Active
Listed by:daniel mleziva
Office:samson properties
MLS#:VAFX2274340
Source:BRIGHTMLS
Price summary
- Price:$759,900
- Price per sq. ft.:$377.5
About this home
Once in a Lifetime Opportunity! *****Walk to Vienna Metro!!!!***** Meticulously Maintained Midcentury Home! Original and ONLY owners for the last 73 YEARS! This Custom Build estate home is approximately 2,680sf + ALL BRICK Home in 1952! Perfectly Located on over 1/2 Acre Prime, Flat Lot! Enjoy the Large Kitchen with tons of Cabinets and Big Pantry! Huge Screened in Porch with adjustable glass venting windows and Slate floors! Large Garden Area with 3 room Mini Barn AND Oversized 2 Car Garage and Shop! The Home is VERY Solid and well Built. Not a track home. There is tons of Storage. The super clean yellow carpet was removed and exposed Stunning original "time capsule" hardwood floors underneath! This home has ENDLESS Potential! Home is unbelievably OCD Clean -Just look at the Stove and bathroom showers! They looks Brand New! You could move in and slowly update to make it your own. Priced well below 2 recent neighbors homes that sold at/over $800,000+
Sought after Oakton HS Pyramid! Minutes to Vienna, Tysons, Mosaic, GMU, Parks, I66 and Army Navy CC! This home is a MUST SEE! It will NOT last. You will NOT be Disappointed!
*****OPEN House Saturday Oct 18 1-3pm and Sunday Oct 19th 1-3pm******
Contact an agent
Home facts
- Year built:1952
- Listing ID #:VAFX2274340
- Added:7 day(s) ago
- Updated:October 22, 2025 at 02:15 PM
Rooms and interior
- Bedrooms:3
- Total bathrooms:2
- Full bathrooms:2
- Living area:2,013 sq. ft.
Heating and cooling
- Cooling:Central A/C
- Heating:Baseboard - Electric, Forced Air, Humidifier, Oil
Structure and exterior
- Roof:Asphalt
- Year built:1952
- Building area:2,013 sq. ft.
- Lot area:0.5 Acres
Schools
- High school:OAKTON
- Middle school:THOREAU
- Elementary school:MOSAIC
Utilities
- Water:Public
- Sewer:Private Septic Tank
Finances and disclosures
- Price:$759,900
- Price per sq. ft.:$377.5
- Tax amount:$8,852 (2025)


