36155 Chamblin Mill Ln, Purcellville, VA 20132
Local realty services provided by:Better Homes and Gardens Real Estate Community Realty
Listed by: candice c bower
Office: hunt country sotheby's international realty
MLS#:VALO2099776
Source:BRIGHTMLS
Price summary
- Price:$1,847,000
- Price per sq. ft.:$381.3
About this home
Historic Charm Meets Modern Comfort on Beaver Dam Creek
Excellent opportunity for rental income with private guest house and assumable 2,75% loan.
Chamblin Mill | Circa 1792
A once-in-a-lifetime opportunity to own a piece of American history, beautifully reimagined for modern living. Set on 3.21 enchanting acres with approximately 1,000 feet of pristine Beaver Dam Creek frontage, and minutes to the charming village of Middleburg. Chamblin Mill offers a rare blend of heritage, privacy, and income potential.
Originally built in 1792, this extraordinary property began as a working grist mill — a vital landmark of its time. Though the mill itself was lost during the Civil War, the Miller’s home endured, and today it forms the heart of the main residence, rich with character, craftsmanship, and stories that span generations.
The property offers over 4,700 square feet of total living space, including 4 bedrooms, 3.5 baths, and five wood-burning fireplaces, each adding warmth, ambiance, and timeless charm. Thoughtful expansions have been seamlessly integrated, honoring the home’s historic soul while enhancing comfort and functionality.
Exceptional Guest House & Income Opportunity
A standout feature is the fully independent guest house, complete with its own entrance, driveway, and utilities. This one-level residence includes 1 bedroom, den/study, full bath, kitchen, dining and family rooms, a fireplace, and a welcoming full front porch overlooking the creek. Currently producing substantial rental income, it offers outstanding flexibility as a VRBO/Airbnb rental, in-law suite, private office, or guest retreat.
Thoughtful Additions for Modern Living
A three-car garage paired with the guest house creates convenience without compromising privacy.
A second extension to the main home introduces a dramatic stone foyer, half bath, an additional family room, and a luxurious primary suite with full bath — a peaceful sanctuary tucked away from the rest of the home.
Outdoor Living at Its Finest
Step outside to discover a serene retreat designed for both quiet reflection and memorable gatherings. Highlights include a peaceful dove house, expansive patio, rear porch, and an in-ground pool with spa, all surrounded by mature trees and the gentle sounds of the creek.
Additional Highlights
Assumable loan at an incredible 2.75%
Rare creek frontage and natural beauty
A seamless blend of history, comfort, and income potential
Chamblin Mill is more than a home — it’s a legacy property, a private escape, and an investment opportunity all in one. A truly rare offering where history lives on and modern life unfolds effortlessly.
Contact an agent
Home facts
- Year built:1792
- Listing ID #:VALO2099776
- Added:241 day(s) ago
- Updated:February 14, 2026 at 05:36 AM
Rooms and interior
- Bedrooms:4
- Total bathrooms:4
- Full bathrooms:3
- Half bathrooms:1
- Living area:4,844 sq. ft.
Heating and cooling
- Cooling:Ceiling Fan(s), Central A/C
- Heating:Baseboard - Electric, Electric, Forced Air
Structure and exterior
- Roof:Metal
- Year built:1792
- Building area:4,844 sq. ft.
- Lot area:3.21 Acres
Schools
- High school:LOUDOUN VALLEY
- Middle school:BLUE RIDGE
- Elementary school:BANNEKER
Utilities
- Water:Well
- Sewer:Gravity Sept Fld
Finances and disclosures
- Price:$1,847,000
- Price per sq. ft.:$381.3
- Tax amount:$9,950 (2025)
New listings near 36155 Chamblin Mill Ln
- Coming SoonOpen Fri, 5 to 7pm
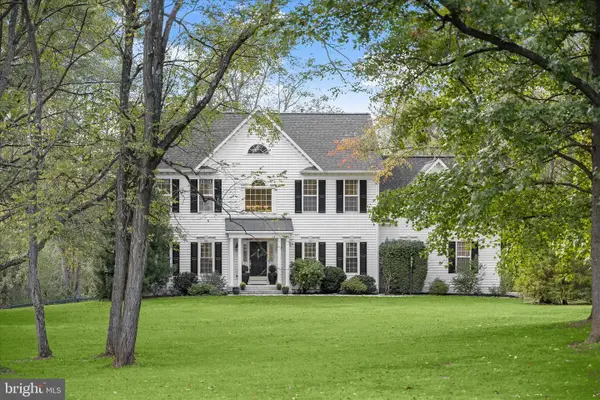 $1,150,000Coming Soon5 beds 3 baths
$1,150,000Coming Soon5 beds 3 baths37009 Philomont Rd, PURCELLVILLE, VA 20132
MLS# VALO2115692Listed by: SAMSON PROPERTIES - New
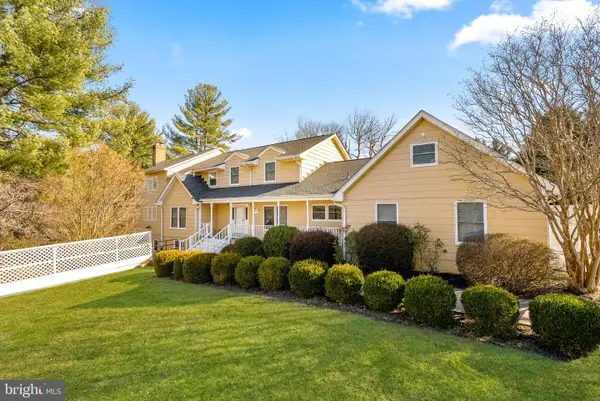 $1,500,000Active7 beds 6 baths7,258 sq. ft.
$1,500,000Active7 beds 6 baths7,258 sq. ft.16764 Hillsboro Rd, PURCELLVILLE, VA 20132
MLS# VALO2115408Listed by: RE/MAX DISTINCTIVE REAL ESTATE, INC. - Open Sat, 11am to 2pmNew
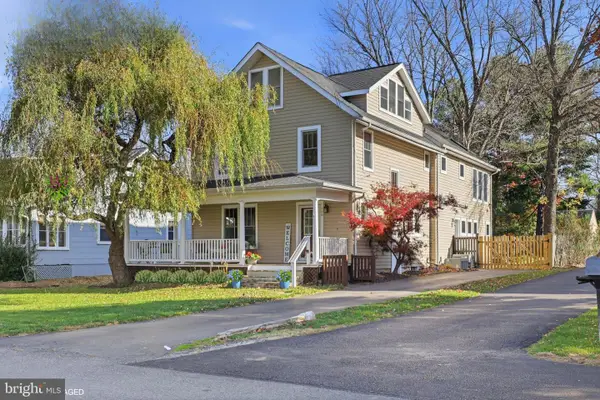 $849,000Active4 beds 4 baths3,375 sq. ft.
$849,000Active4 beds 4 baths3,375 sq. ft.126 S 29th St, PURCELLVILLE, VA 20132
MLS# VALO2113658Listed by: WEICHERT, REALTORS - Open Sat, 1 to 3pmNew
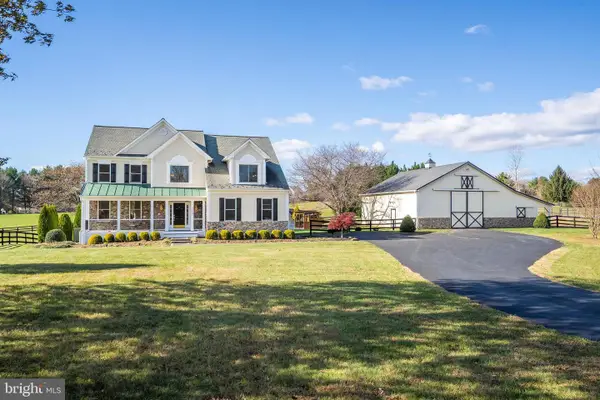 $1,399,000Active4 beds 4 baths3,834 sq. ft.
$1,399,000Active4 beds 4 baths3,834 sq. ft.38607 Millstone Drive, PURCELLVILLE, VA 20132
MLS# VALO2115380Listed by: LONG & FOSTER REAL ESTATE, INC. 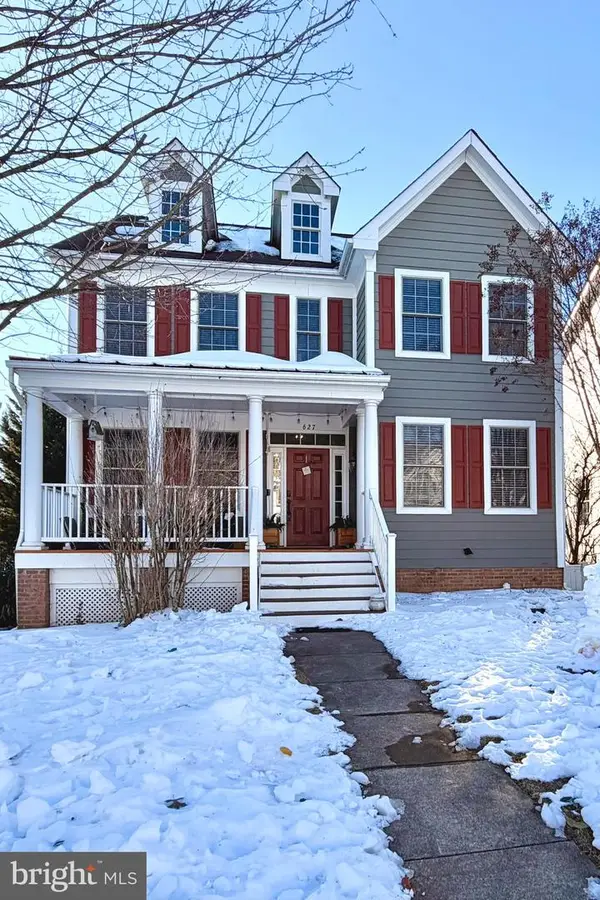 $840,000Pending4 beds 4 baths3,783 sq. ft.
$840,000Pending4 beds 4 baths3,783 sq. ft.627 Greysands Ln, PURCELLVILLE, VA 20132
MLS# VALO2115110Listed by: PEARSON SMITH REALTY, LLC- Open Sat, 11am to 1pmNew
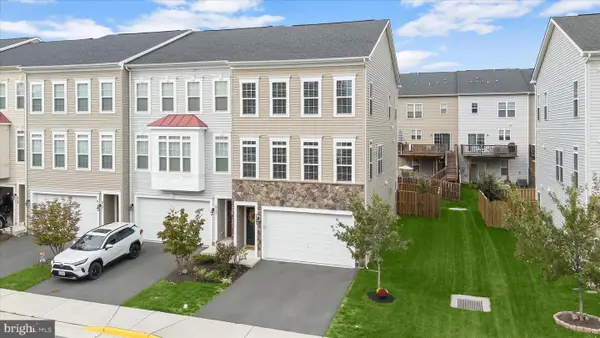 $629,000Active3 beds 4 baths2,646 sq. ft.
$629,000Active3 beds 4 baths2,646 sq. ft.213 Upper Brook Ter, PURCELLVILLE, VA 20132
MLS# VALO2115218Listed by: SAMSON PROPERTIES - Coming SoonOpen Sat, 12 to 2pm
 $649,900Coming Soon3 beds 2 baths
$649,900Coming Soon3 beds 2 baths12242 Harpers Ferry Rd, PURCELLVILLE, VA 20132
MLS# VALO2114982Listed by: SAMSON PROPERTIES 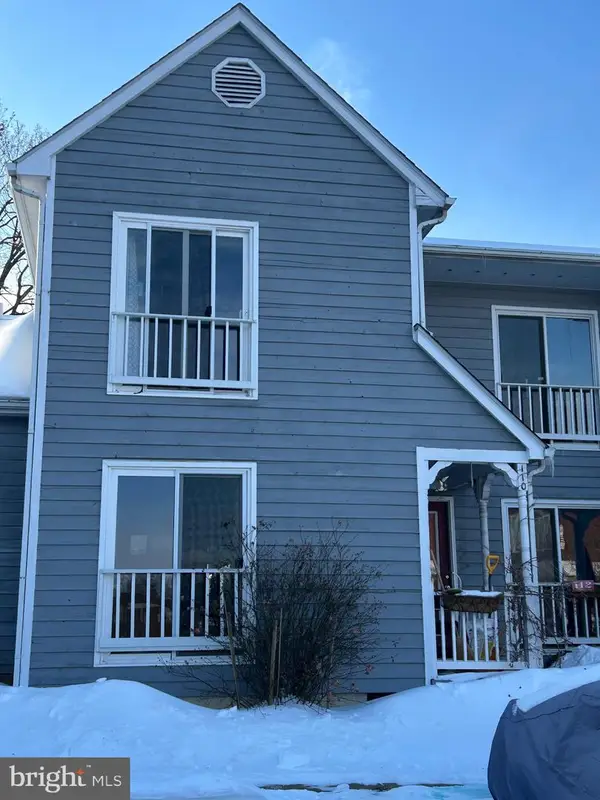 $399,900Active2 beds 2 baths868 sq. ft.
$399,900Active2 beds 2 baths868 sq. ft.110 W O St, PURCELLVILLE, VA 20132
MLS# VALO2114746Listed by: SAMSON PROPERTIES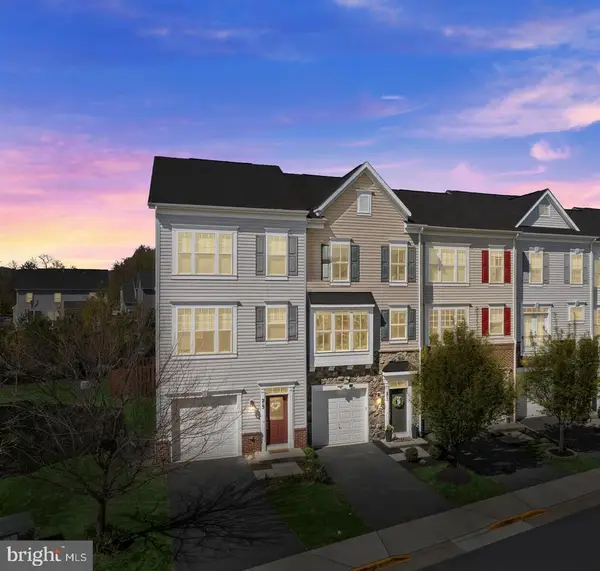 $585,000Pending3 beds 4 baths2,261 sq. ft.
$585,000Pending3 beds 4 baths2,261 sq. ft.211 Miles Hawk Ter, PURCELLVILLE, VA 20132
MLS# VALO2114744Listed by: SAMSON PROPERTIES $622,500Pending3 beds 4 baths2,304 sq. ft.
$622,500Pending3 beds 4 baths2,304 sq. ft.303 Dublin Sq, PURCELLVILLE, VA 20132
MLS# VALO2114572Listed by: COMPASS

