36824 Paxson Rd, Purcellville, VA 20132
Local realty services provided by:Better Homes and Gardens Real Estate Murphy & Co.
36824 Paxson Rd,Purcellville, VA 20132
$2,700,000
- 4 Beds
- 4 Baths
- 4,284 sq. ft.
- Single family
- Pending
Listed by: james mcgowan, mary ann mcgowan
Office: thomas and talbot estate properties, inc.
MLS#:VALO2109244
Source:BRIGHTMLS
Price summary
- Price:$2,700,000
- Price per sq. ft.:$630.25
About this home
On a picturesque country lane, in the foothills of the magnificent Blue Ridge Mountains, this exquisite Quaker style stone and brick residence, circa 1780, presides over 12.7 gorgeous acres of lush fields, sweeping lawns and brilliant perennial gardens offered with two parcels. Towering trees, stone walls and breathtaking views create a magical setting for this exquisite historic home, which has been meticulously restored, beautifully updated and elegantly appointed. The manicured grounds include a charming Guest House, with a new kitchen and sparkling new bath, and a fabulous heated pool, with a stone walled fountain and fieldstone terraces, completely secluded by the gardens and mature landscaping. In addition, there is an extraordinary four bay garage, a showplace for treasured cars and an incredible workshop that is anyone’s dream. There are two impressive driveways accessing the estate. The main entrance brings one to a terraced stone walkway leading to the formal front entry and the elegant foyer of the 1850 Queen Anne style wing. High ceilings, intricate moldings, travertine flooring and a lovely oak staircase are featured here, with a guest powder room located towards the rear. To the left is the stunning formal living room with gleaming wood floors, a wood burning fireplace and multiple large windows, bathing the room in natural sun light. To the right of the foyer, one enters the handsome family room, which is part of the 1824 stone addition. When originally built, this section offered the stately front entry, which now faces the mountains and enjoys a circular drive and spectacular vistas to the West. Brilliant crystal chandeliers, crown moldings and elegant mirrors grace both of these gracious rooms. Adjacent is the cozy tea room and a rear hallway with stairs to both the upper and lower levels. This addition then opens into the original section of the residence, which dates back to 1780. Originally a two over two stone home, a wall was removed on the main level creating what is now the very charming formal dining room, with wide plank pine floors, deep set windows, a stone fireplace and doorway accessing the beautiful front gardens. From the dining room one steps down into the gourmet country kitchen, completely remodeled and boasting a fabulous Lacanche five burner gas range, new refrigerator, farmhouse copper sink, Cherry cabinets with mirrored insets and the kitchen floor has radiant heat. In 2010, a mudroom was added with wonderful pantry space, slate flooring and a covered porch, leading out to the spectacular gardens, a stone smoke house, the guest house and heated pool. From the main stairwell one ascends to the second level, and to a spacious and light filled bedroom/sitting room with an inviting brick fireplace. An elegant hall bath, a huge master bedroom with wood burning fireplace and a dressing room and custom closet built-ins are located here. From the rear stairwell, one has access to both the master bedroom and to the two rooms of the original 1780 section, now a study, full modern bath and sitting room. Continue up the staircase to the third level, featuring a study/bedroom and another full bath. The second tree lined driveway entrance, offers access to the absolutely charming and very inviting guest house, and the new custom built four bay garage. Anyone with a fondness for vehicles with either 2 or 4 wheels will appreciate the outstanding features of this very special building. Strategically located below the view shed of the home, it was built to minimize its footprint with two bays facing south and two bays facing east, joined together by a corner work area with custom built-in work counter, a wet bar and an extra wide stairway providing excellent access to second level storage. The concrete floor, with radiant heat, is coated with an epoxy finish and equipped with floor drains. With interior hot and cold water connections, cars can be washed year round.
Contact an agent
Home facts
- Year built:1780
- Listing ID #:VALO2109244
- Added:63 day(s) ago
- Updated:December 25, 2025 at 08:30 AM
Rooms and interior
- Bedrooms:4
- Total bathrooms:4
- Full bathrooms:3
- Half bathrooms:1
- Living area:4,284 sq. ft.
Heating and cooling
- Cooling:Central A/C, Heat Pump(s)
- Heating:Baseboard - Hot Water, Electric, Propane - Owned, Radiant, Radiator
Structure and exterior
- Year built:1780
- Building area:4,284 sq. ft.
Schools
- High school:LOUDOUN VALLEY
- Middle school:BLUE RIDGE
- Elementary school:BANNEKER
Utilities
- Water:Well
- Sewer:Septic Exists
Finances and disclosures
- Price:$2,700,000
- Price per sq. ft.:$630.25
- Tax amount:$13,856 (2025)
New listings near 36824 Paxson Rd
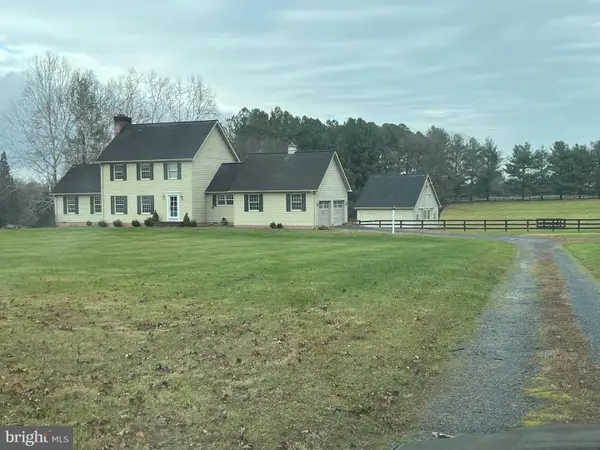 $925,000Pending4 beds 3 baths2,216 sq. ft.
$925,000Pending4 beds 3 baths2,216 sq. ft.37030 N Fork Rd, PURCELLVILLE, VA 20132
MLS# VALO2112318Listed by: KELLER WILLIAMS REALTY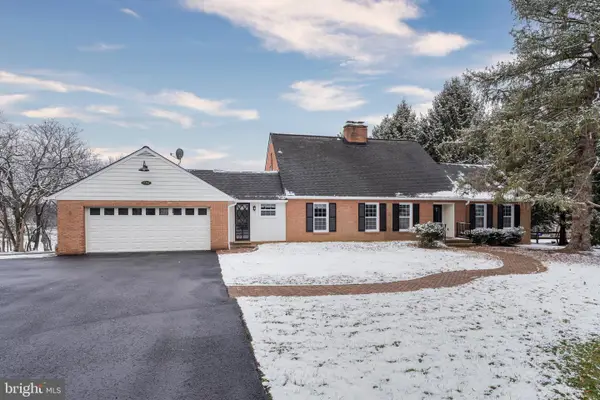 $925,000Active4 beds 4 baths2,562 sq. ft.
$925,000Active4 beds 4 baths2,562 sq. ft.17747 Silcott Springs Rd, PURCELLVILLE, VA 20132
MLS# VALO2112144Listed by: CORCORAN MCENEARNEY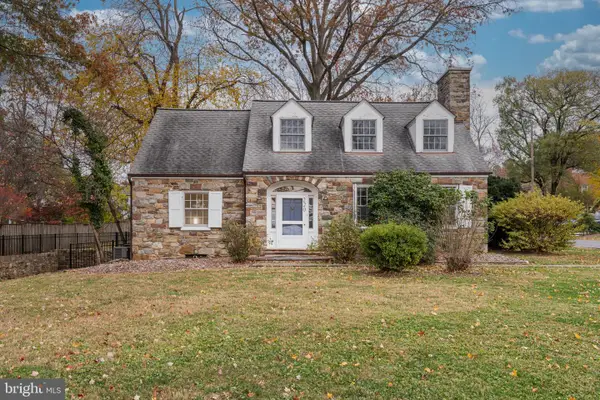 $730,000Active3 beds 3 baths2,120 sq. ft.
$730,000Active3 beds 3 baths2,120 sq. ft.220 S 32nd St, PURCELLVILLE, VA 20132
MLS# VALO2112154Listed by: CORCORAN MCENEARNEY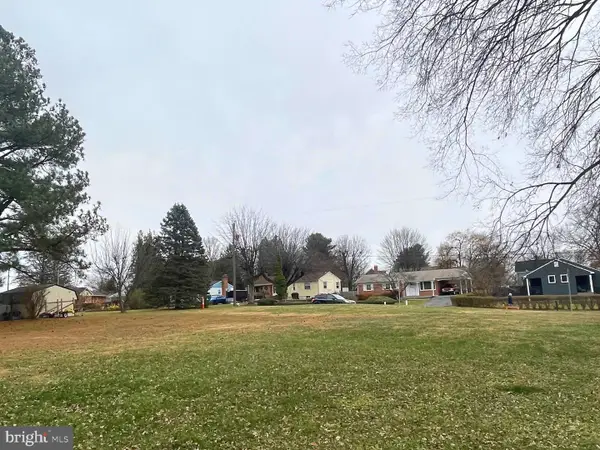 $600,000Active0.41 Acres
$600,000Active0.41 Acres425 - 431 E E St, PURCELLVILLE, VA 20132
MLS# VALO2112240Listed by: RLAH @PROPERTIES- Coming Soon
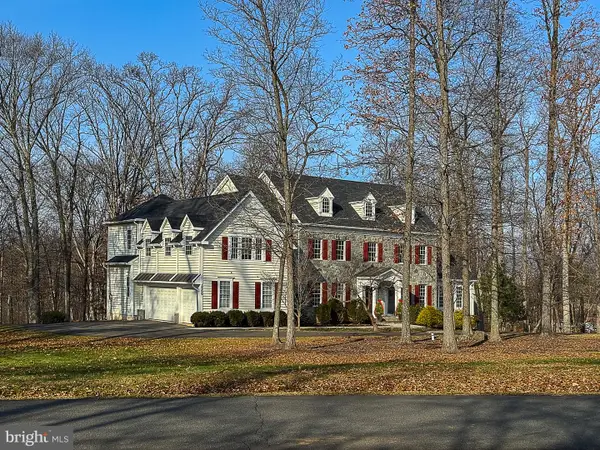 $1,832,000Coming Soon6 beds 6 baths
$1,832,000Coming Soon6 beds 6 baths19355 Airwell Ct, PURCELLVILLE, VA 20132
MLS# VALO2112208Listed by: COMPASS 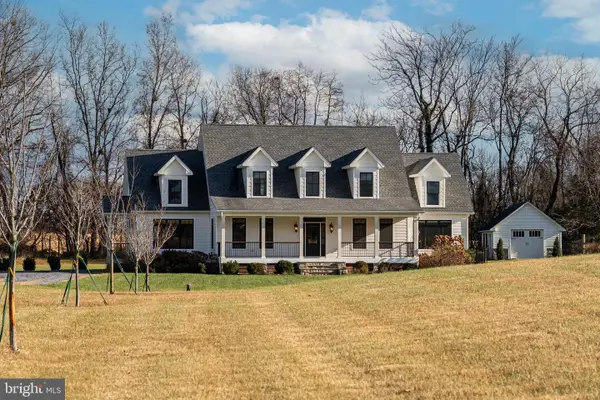 $1,376,000Pending4 beds 5 baths5,025 sq. ft.
$1,376,000Pending4 beds 5 baths5,025 sq. ft.19116 Nicholson Farm Ln, PURCELLVILLE, VA 20132
MLS# VALO2111778Listed by: TTR SOTHEBY'S INTERNATIONAL REALTY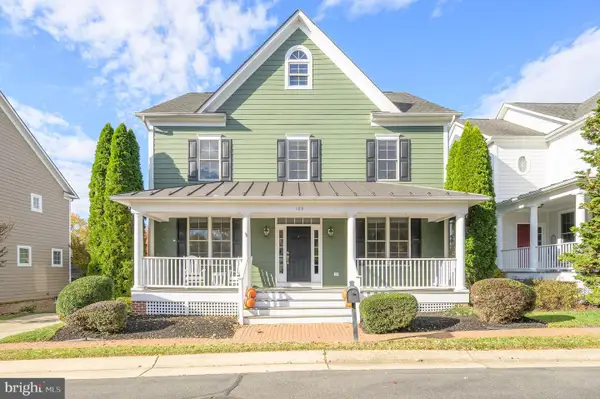 $824,900Active4 beds 3 baths3,675 sq. ft.
$824,900Active4 beds 3 baths3,675 sq. ft.109 Amalfi Ct, PURCELLVILLE, VA 20132
MLS# VALO2110476Listed by: COMPASS $339,999Active2.72 Acres
$339,999Active2.72 Acres0 Digging Bear Ln, PURCELLVILLE, VA 20132
MLS# VALO2111584Listed by: SAMSON PROPERTIES $699,000Active38.1 Acres
$699,000Active38.1 Acres0 Digging Bear Ln, PURCELLVILLE, VA 20132
MLS# VALO2111588Listed by: SAMSON PROPERTIES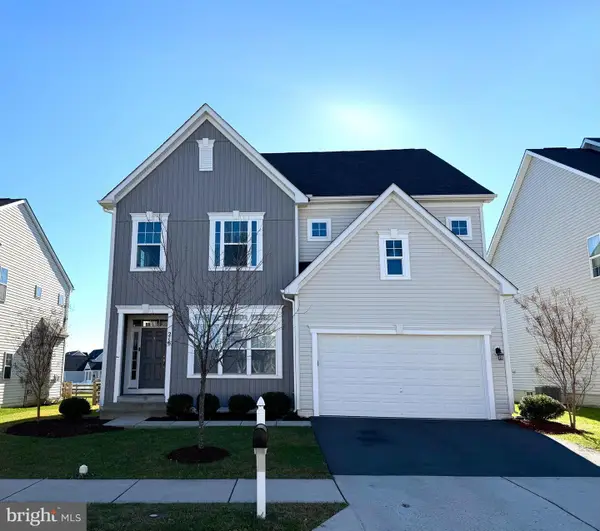 $875,000Pending4 beds 5 baths4,371 sq. ft.
$875,000Pending4 beds 5 baths4,371 sq. ft.216 Upper Heyford Pl, PURCELLVILLE, VA 20132
MLS# VALO2111208Listed by: LONG & FOSTER REAL ESTATE, INC.
