648 Elliot Dr, Purcellville, VA 20132
Local realty services provided by:Better Homes and Gardens Real Estate Cassidon Realty
648 Elliot Dr,Purcellville, VA 20132
$895,000
- 5 Beds
- 4 Baths
- 3,780 sq. ft.
- Single family
- Pending
Listed by: lynn m o'neill
Office: re/max gateway
MLS#:VALO2110682
Source:BRIGHTMLS
Price summary
- Price:$895,000
- Price per sq. ft.:$236.77
- Monthly HOA dues:$38
About this home
Come See this Beautiful Home on Saturday or Sunday. French Doors on Front Room which can be used as a LivingRoom, Music Room, Library, Guest Room or Play Room with New Carpet. DiningRoom with Custom Moulding and Newer Chandelier, Office, Family Room and Kitchen with Hardwood Flooring. Stainlees Appliances with New Dishwasher on order. Gas Fireplace in Family Room . Kitchen Dining Area opens to TREX Deck. Ideal for Grilling. Open Floor Plan. Upper Level has 4 Bedrooms, Primary Bedroom with Sitting Area has a new Closet System worth over 9K. Stone Soaking Tub, Walk In Shower and Double Vanity.. 3 Guest Rooms all Recently Painted. Hall Full Bath. Lower Level has Laminate Flooring, Laundry Room with Built in Cabinets, Recreation Room, Study Area, Game Area with Wet Bar, Theatre which could also be used as a In Law Bedroom Large Closet and 2 Full Size Windows. Theatre TV, Couch and Shuffleboard Table all Convey. Walk out Door to Brick Patio and Fully Fenced BackYard. Backs to Open Land on 2 Sides offer Privacy and Beautiful View. Just Across the street a Paved Walking Path to Middle School. Great Shopping and Dining nearby. Whole House Generator, City Pool.
Contact an agent
Home facts
- Year built:2002
- Listing ID #:VALO2110682
- Added:48 day(s) ago
- Updated:December 25, 2025 at 08:30 AM
Rooms and interior
- Bedrooms:5
- Total bathrooms:4
- Full bathrooms:3
- Half bathrooms:1
- Living area:3,780 sq. ft.
Heating and cooling
- Cooling:Ceiling Fan(s), Central A/C
- Heating:Hot Water, Propane - Leased
Structure and exterior
- Roof:Architectural Shingle
- Year built:2002
- Building area:3,780 sq. ft.
- Lot area:0.23 Acres
Schools
- High school:LOUDOUN VALLEY
- Middle school:BLUE RIDGE
- Elementary school:EMERICK
Finances and disclosures
- Price:$895,000
- Price per sq. ft.:$236.77
- Tax amount:$8,517 (2025)
New listings near 648 Elliot Dr
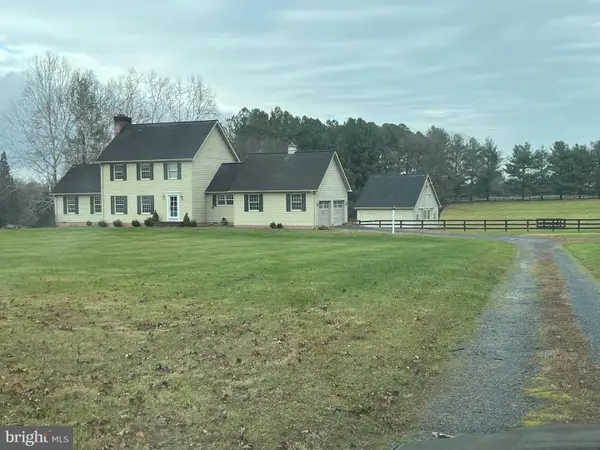 $925,000Pending4 beds 3 baths2,216 sq. ft.
$925,000Pending4 beds 3 baths2,216 sq. ft.37030 N Fork Rd, PURCELLVILLE, VA 20132
MLS# VALO2112318Listed by: KELLER WILLIAMS REALTY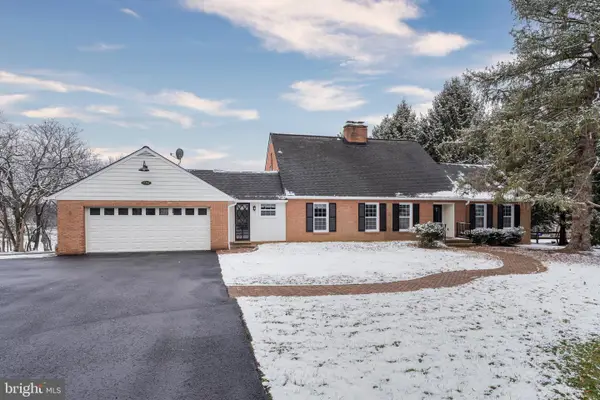 $925,000Active4 beds 4 baths2,562 sq. ft.
$925,000Active4 beds 4 baths2,562 sq. ft.17747 Silcott Springs Rd, PURCELLVILLE, VA 20132
MLS# VALO2112144Listed by: CORCORAN MCENEARNEY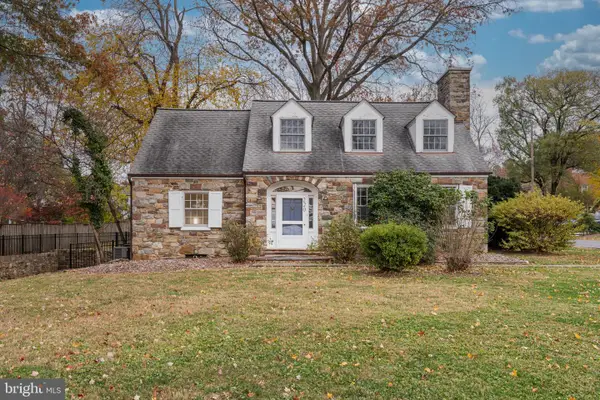 $730,000Active3 beds 3 baths2,120 sq. ft.
$730,000Active3 beds 3 baths2,120 sq. ft.220 S 32nd St, PURCELLVILLE, VA 20132
MLS# VALO2112154Listed by: CORCORAN MCENEARNEY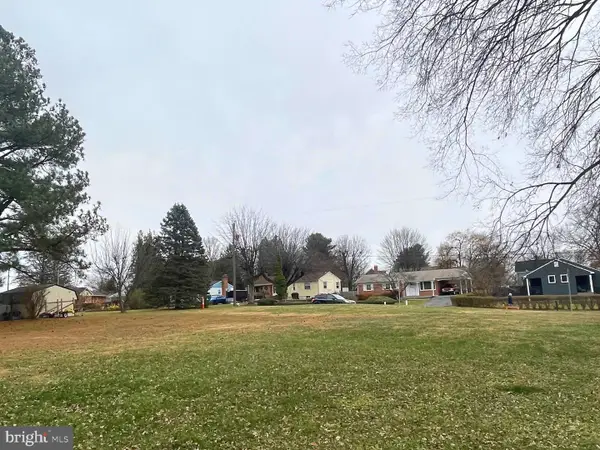 $600,000Active0.41 Acres
$600,000Active0.41 Acres425 - 431 E E St, PURCELLVILLE, VA 20132
MLS# VALO2112240Listed by: RLAH @PROPERTIES- Coming Soon
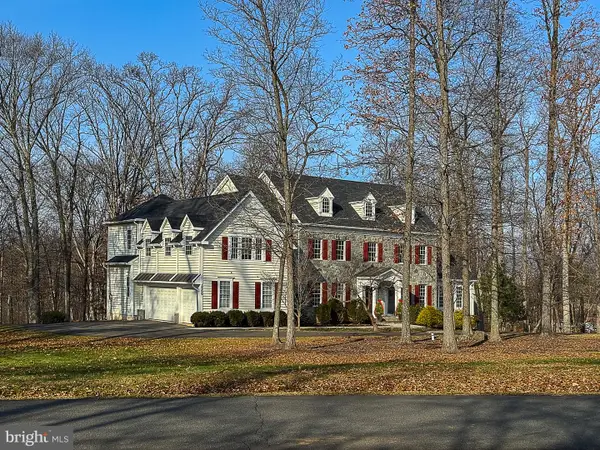 $1,832,000Coming Soon6 beds 6 baths
$1,832,000Coming Soon6 beds 6 baths19355 Airwell Ct, PURCELLVILLE, VA 20132
MLS# VALO2112208Listed by: COMPASS 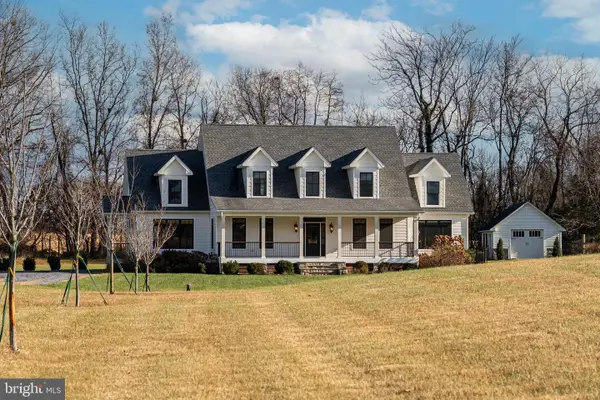 $1,376,000Pending4 beds 5 baths5,025 sq. ft.
$1,376,000Pending4 beds 5 baths5,025 sq. ft.19116 Nicholson Farm Ln, PURCELLVILLE, VA 20132
MLS# VALO2111778Listed by: TTR SOTHEBY'S INTERNATIONAL REALTY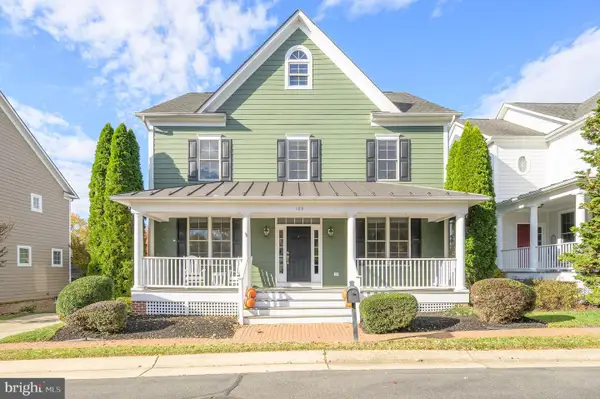 $824,900Active4 beds 3 baths3,675 sq. ft.
$824,900Active4 beds 3 baths3,675 sq. ft.109 Amalfi Ct, PURCELLVILLE, VA 20132
MLS# VALO2110476Listed by: COMPASS $339,999Active2.72 Acres
$339,999Active2.72 Acres0 Digging Bear Ln, PURCELLVILLE, VA 20132
MLS# VALO2111584Listed by: SAMSON PROPERTIES $699,000Active38.1 Acres
$699,000Active38.1 Acres0 Digging Bear Ln, PURCELLVILLE, VA 20132
MLS# VALO2111588Listed by: SAMSON PROPERTIES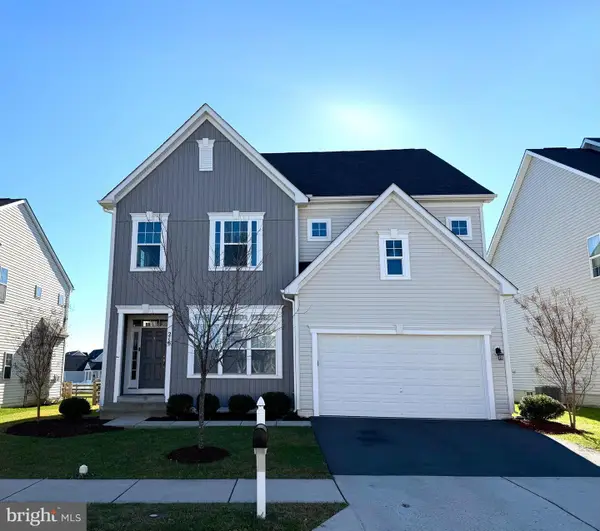 $875,000Pending4 beds 5 baths4,371 sq. ft.
$875,000Pending4 beds 5 baths4,371 sq. ft.216 Upper Heyford Pl, PURCELLVILLE, VA 20132
MLS# VALO2111208Listed by: LONG & FOSTER REAL ESTATE, INC.
