917 Towering Oak Ct, Purcellville, VA 20132
Local realty services provided by:Better Homes and Gardens Real Estate Community Realty
917 Towering Oak Ct,Purcellville, VA 20132
$860,000
- 5 Beds
- 4 Baths
- 2,904 sq. ft.
- Single family
- Pending
Listed by: somphane rattana-jones
Office: compass
MLS#:VALO2109746
Source:BRIGHTMLS
Price summary
- Price:$860,000
- Price per sq. ft.:$296.14
- Monthly HOA dues:$38
About this home
Welcome to this stunning K. Hovnanian Virginia II model in the highly sought-after Hirst Farm community of Purcellville. Offering over 4,000 square feet of beautifully finished living space, this 4-bedroom, 3.5-bath home combines timeless design, comfort, and modern functionality—all in a location that captures the best of Western Loudoun living.
From the moment you arrive, the handsome brick front and wide, welcoming front porch make a lasting first impression. Step inside to a bright, open foyer with high ceilings, elegant finishes, and abundant natural light that fills the home. The main level offers thoughtfully designed spaces for both everyday living and entertaining, including formal living and dining rooms, a private home office, and a spacious family room centered around a cozy stone fireplace.
At the heart of the home, the gourmet kitchen features granite countertops, timeless cabinetry, a large center island, and an adjoining breakfast area. Just beyond, a light-filled sunroom bump-out creates the perfect space for morning coffee, casual dining, or simply relaxing while overlooking the backyard. Walls of windows flood the space with light and open directly to the newer (2023) trex deck, making indoor-outdoor living effortless.
Upstairs, the luxurious primary suite serves as a true retreat with an adjoining sitting room, dual walk-in closets, and a spa-inspired bath complete with soaking tub and separate shower. Three additional bedrooms and a full bath complete the upper level, offering plenty of comfort and flexibility for family and guests alike.
The finished lower level extends the home’s versatility, featuring a large recreation area, a full bathroom, and a custom expanded laundry room and utility space—ideal for organization, crafts, or an additional workstation. The basement also offers generous storage and room to create a home gym or hobby area.
Step outside to your private backyard retreat. A large deck overlooks the fenced-in yard and dedicated garden area, framed by mature trees—perfect for entertaining, gardening, or simply enjoying peaceful evenings outdoors. Updates include but not limited to, newer paved driveway (2021), NEW windows first and second floor (2022), hardwood floor refinishing (2025), newer HVAC (2022), newer water heater (2017), new water softener (2025)
Located just minutes from downtown Purcellville and Leesburg, residents enjoy the best of both convenience and charm with easy access to local shops, restaurants, the W&OD Trail, golf courses, and Virginia’s renowned wineries and breweries—all while being moments from Route 7 and the commuter corridor.
Timeless curb appeal, thoughtful design, and modern livability—this is the one you’ve been waiting for.
Contact an agent
Home facts
- Year built:2006
- Listing ID #:VALO2109746
- Added:99 day(s) ago
- Updated:November 08, 2025 at 08:26 AM
Rooms and interior
- Bedrooms:5
- Total bathrooms:4
- Full bathrooms:3
- Half bathrooms:1
- Living area:2,904 sq. ft.
Heating and cooling
- Cooling:Central A/C
- Heating:Electric, Heat Pump(s)
Structure and exterior
- Roof:Architectural Shingle
- Year built:2006
- Building area:2,904 sq. ft.
- Lot area:0.3 Acres
Schools
- High school:LOUDOUN VALLEY
- Middle school:BLUE RIDGE
- Elementary school:EMERICK
Utilities
- Water:Public
- Sewer:Public Sewer
Finances and disclosures
- Price:$860,000
- Price per sq. ft.:$296.14
- Tax amount:$8,570 (2025)
New listings near 917 Towering Oak Ct
- Open Fri, 4 to 6pmNew
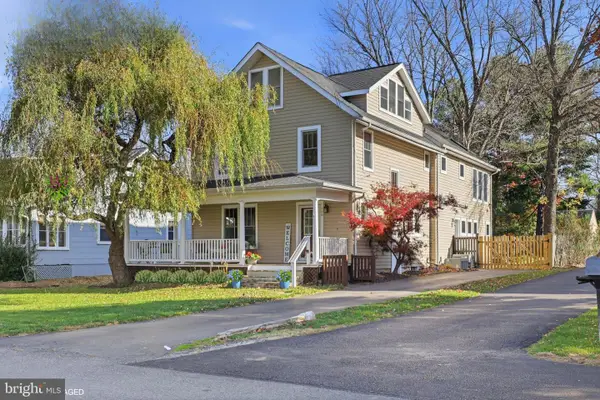 $849,000Active4 beds 4 baths3,375 sq. ft.
$849,000Active4 beds 4 baths3,375 sq. ft.126 S 29th St, PURCELLVILLE, VA 20132
MLS# VALO2113658Listed by: WEICHERT, REALTORS - Open Sat, 1 to 3pmNew
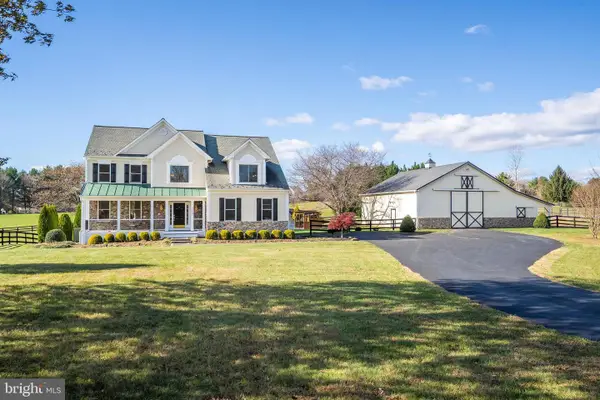 $1,399,000Active4 beds 4 baths3,834 sq. ft.
$1,399,000Active4 beds 4 baths3,834 sq. ft.38607 Millstone Drive, PURCELLVILLE, VA 20132
MLS# VALO2115380Listed by: LONG & FOSTER REAL ESTATE, INC. 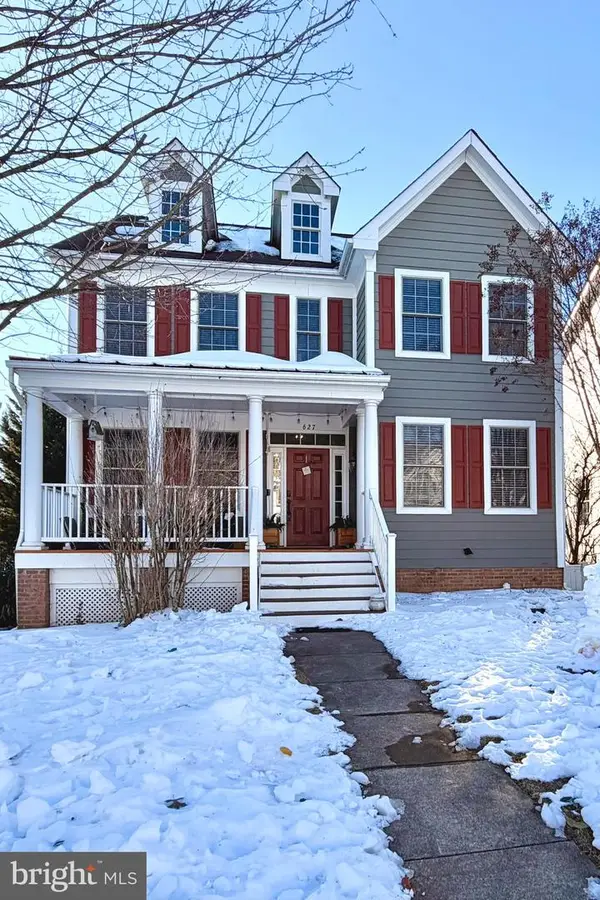 $840,000Pending4 beds 4 baths3,783 sq. ft.
$840,000Pending4 beds 4 baths3,783 sq. ft.627 Greysands Ln, PURCELLVILLE, VA 20132
MLS# VALO2115110Listed by: PEARSON SMITH REALTY, LLC- Open Fri, 5 to 7pmNew
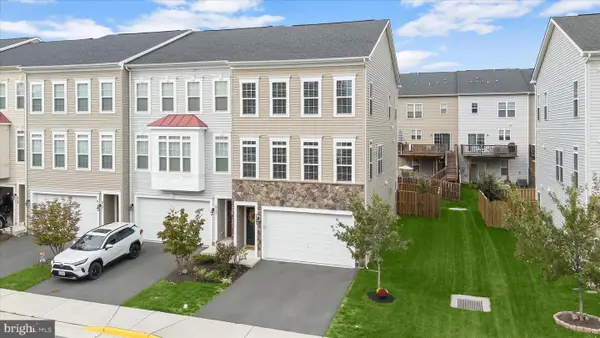 $629,000Active3 beds 4 baths2,646 sq. ft.
$629,000Active3 beds 4 baths2,646 sq. ft.213 Upper Brook Ter, PURCELLVILLE, VA 20132
MLS# VALO2115218Listed by: SAMSON PROPERTIES - Coming SoonOpen Sat, 12 to 2pm
 $649,900Coming Soon3 beds 2 baths
$649,900Coming Soon3 beds 2 baths12242 Harpers Ferry Rd, PURCELLVILLE, VA 20132
MLS# VALO2114982Listed by: SAMSON PROPERTIES 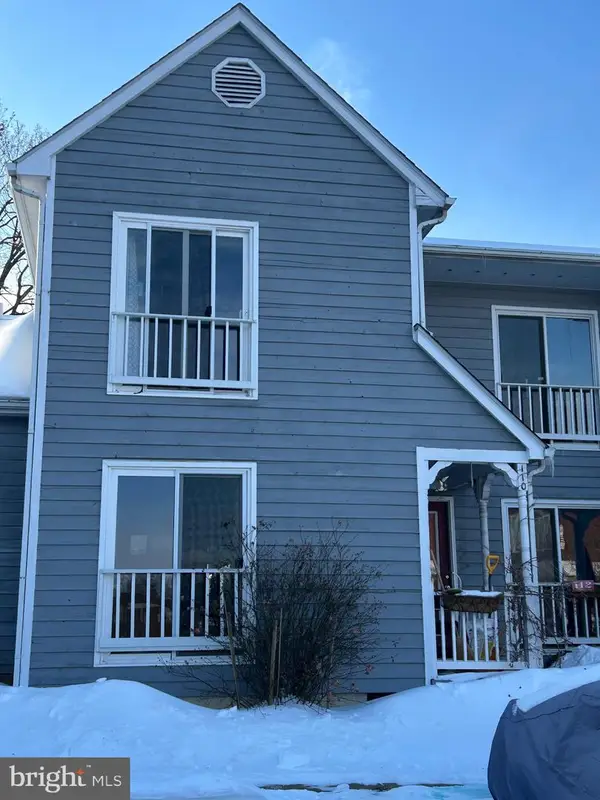 $399,900Active2 beds 2 baths868 sq. ft.
$399,900Active2 beds 2 baths868 sq. ft.110 W O St, PURCELLVILLE, VA 20132
MLS# VALO2114746Listed by: SAMSON PROPERTIES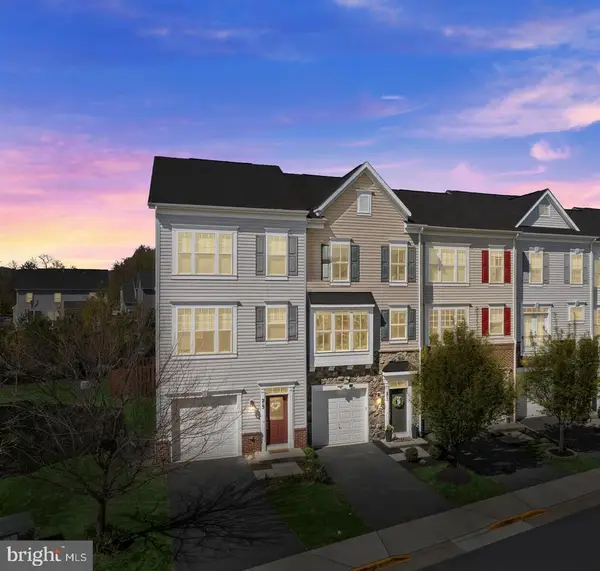 $585,000Pending3 beds 4 baths2,261 sq. ft.
$585,000Pending3 beds 4 baths2,261 sq. ft.211 Miles Hawk Ter, PURCELLVILLE, VA 20132
MLS# VALO2114744Listed by: SAMSON PROPERTIES $622,500Pending3 beds 4 baths2,304 sq. ft.
$622,500Pending3 beds 4 baths2,304 sq. ft.303 Dublin Sq, PURCELLVILLE, VA 20132
MLS# VALO2114572Listed by: COMPASS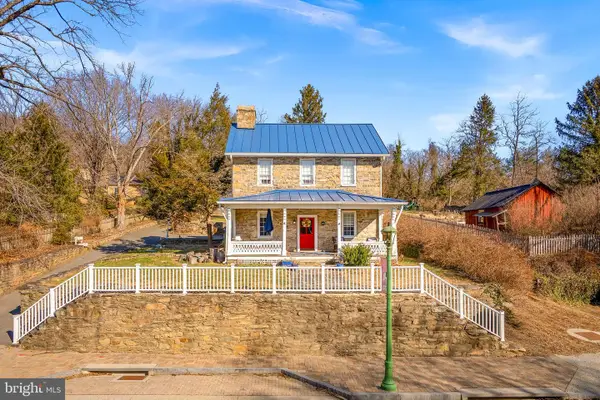 $699,000Active3 beds 2 baths1,764 sq. ft.
$699,000Active3 beds 2 baths1,764 sq. ft.36930 Charles Town, PURCELLVILLE, VA 20132
MLS# VALO2114550Listed by: RE/MAX DISTINCTIVE REAL ESTATE, INC.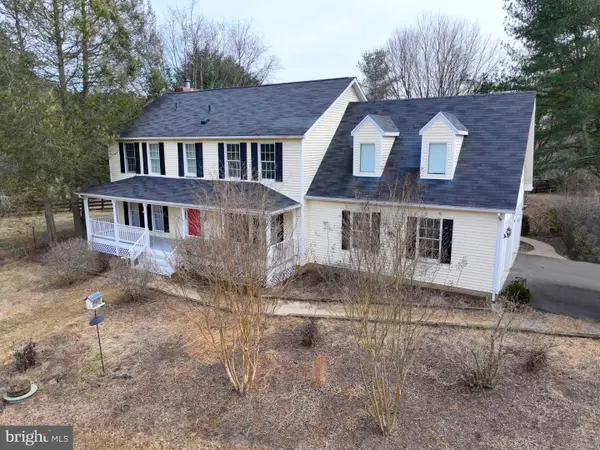 $875,000Pending5 beds 3 baths2,600 sq. ft.
$875,000Pending5 beds 3 baths2,600 sq. ft.20192 Cockerill Rd, PURCELLVILLE, VA 20132
MLS# VALO2114542Listed by: WEICHERT COMPANY OF VIRGINIA

