1934 Quicksburg Rd, Quicksburg, VA 22847
Local realty services provided by:Better Homes and Gardens Real Estate Valley Partners
1934 Quicksburg Rd,Quicksburg, VA 22847
$1,100,000
- 4 Beds
- 4 Baths
- 4,557 sq. ft.
- Single family
- Active
Listed by: alisa g. eberly
Office: realty one group old towne
MLS#:VASH2011172
Source:BRIGHTMLS
Price summary
- Price:$1,100,000
- Price per sq. ft.:$241.39
About this home
BACK ON THE MARKET AT NO FAULT OF THE SELLER
Stunning Custom Contemporary on Sprawling Acreage!
Nestled on a generous 4.74-acre lot at 1934 Quicksburg Road in Quicksburg, VA, this spectacular custom contemporary home offers over 4,000 square feet of finished living space with the potential for even more! Built in 2006, this residence boasts exceptional features and breathtaking views.
Step inside to discover gorgeous Hickory Hardwood floors that highlight the expansive living area and a breathtaking kitchen. Dramatic Wainscoting welcomes you down the hallway and into the kitchen and dining area. The kitchen is a chef's dream with tons of granite counter space, Guggenheim Marble Island, abundant natural lighting, and beautiful 180 degree mountain views of the Alleghany and Blue Ridge Mountains, framed by a soaring wall of windows. These windows stand 10 feet tall at the centers highest point. It seamlessly opens to a dining area and a spacious gathering room, which is overlooked by a versatile bonus room in a loft.
The luxurious primary suite provides a private retreat with deck access, a large walk-in closet, a comfortable sitting area by the fireplace with gas logs, and a spa-like primary bath featuring a jet tub and a separate shower. There are also 3 additional bedrooms and 3 more full bathrooms, offering plenty of space for family and guests.
Additional highlights include a beautiful den perfect for a home office or dining area. In this space you will find art lights that can showcase your favorite masterpieces. Downstairs you will find a spacious exercise room to help you stay active. A large workshop for woodworking or crafting on the lower level for easy access from the outside. The home also features an attached 3-bay garage, a welcoming front porch, a relaxing rear porch, and a deck where you can soak in the picturesque surroundings.
Contact an agent
Home facts
- Year built:2006
- Listing ID #:VASH2011172
- Added:310 day(s) ago
- Updated:February 25, 2026 at 02:44 PM
Rooms and interior
- Bedrooms:4
- Total bathrooms:4
- Full bathrooms:4
- Flooring:Hardwood
- Dining Description:Dining Area
- Kitchen Description:Breakfast Area, Combination Kitchen/Living, Upgraded Countertops
- Bedroom Description:Walk In Closet(s)
- Basement:Yes
- Basement Description:Combination, Connecting Stairway, Fully Finished, Garage Access, Heated, Outside Entrance, Walkout Level, Windows, Workshop
- Living area:4,557 sq. ft.
Heating and cooling
- Cooling:Central A/C
- Heating:Electric, Heat Pump(s)
Structure and exterior
- Year built:2006
- Building area:4,557 sq. ft.
- Lot area:4.75 Acres
- Architectural Style:Contemporary
- Construction Materials:Stucco
- Foundation Description:Block
- Levels:3 Story
Schools
- High school:STONEWALL JACKSON
- Middle school:NORTH FORK
- Elementary school:ASHBY-LEE
Utilities
- Water:Well
- Sewer:On Site Septic
Finances and disclosures
- Price:$1,100,000
- Price per sq. ft.:$241.39
- Tax amount:$3,870 (2022)
New listings near 1934 Quicksburg Rd
 $265,000Active2 beds 2 baths936 sq. ft.
$265,000Active2 beds 2 baths936 sq. ft.353 Turkey Knob Rd, QUICKSBURG, VA 22847
MLS# VASH2013560Listed by: REALTY ONE GROUP OLD TOWNE $300,000Active11.32 Acres
$300,000Active11.32 AcresKibler Rd, QUICKSBURG, VA 22847
MLS# VASH2013448Listed by: MID-ATLANTIC REALTY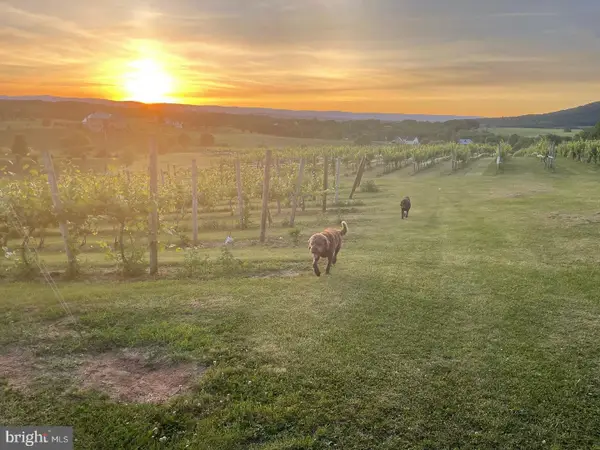 $1,200,000Active-- beds 2 baths4,500 sq. ft.
$1,200,000Active-- beds 2 baths4,500 sq. ft.2110 Quicksburg Rd, QUICKSBURG, VA 22847
MLS# VASH2013486Listed by: WASHINGTON INTERNATIONAL SERVICE EXECUTIVES, LLC $585,000Pending3 beds 3 baths2,808 sq. ft.
$585,000Pending3 beds 3 baths2,808 sq. ft.6154 Senedo Rd, QUICKSBURG, VA 22847
MLS# VASH2013406Listed by: FATHOM REALTY $134,900Active7.95 Acres
$134,900Active7.95 AcresFlat Rock Rd, NEW MARKET, VA 22844
MLS# VASH2013402Listed by: OLD DOMINION REALTY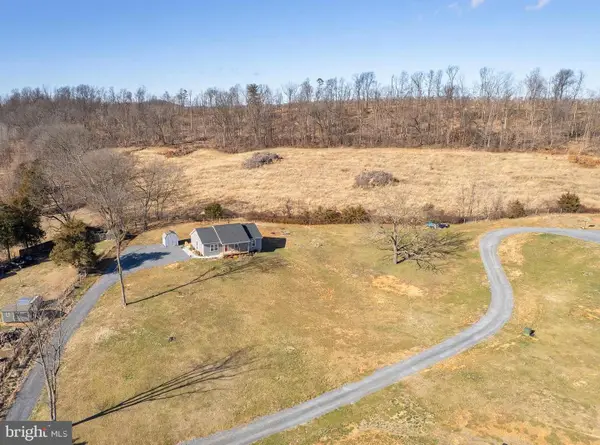 $339,900Pending3 beds 2 baths1,380 sq. ft.
$339,900Pending3 beds 2 baths1,380 sq. ft.4009 Ridge Rd, QUICKSBURG, VA 22847
MLS# VASH2013310Listed by: RE/MAX ROOTS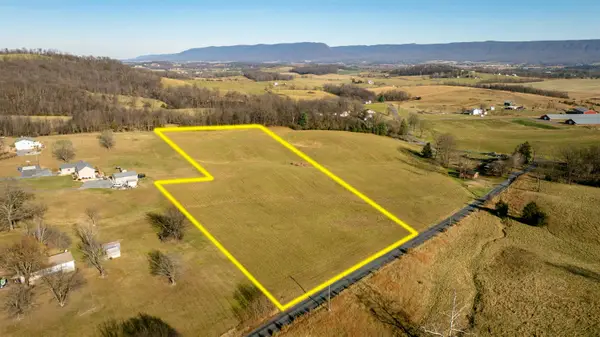 $129,900Pending7.72 Acres
$129,900Pending7.72 Acres7.7 ac Flat Rock Rd, New Market, VA 22844
MLS# 672238Listed by: OLD DOMINION REALTY INC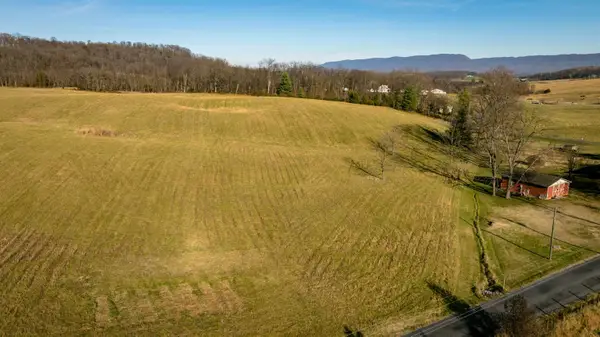 $134,900Active7.95 Acres
$134,900Active7.95 Acres7.9 ac Flat Rock Rd, New Market, VA 22844
MLS# 672239Listed by: OLD DOMINION REALTY INC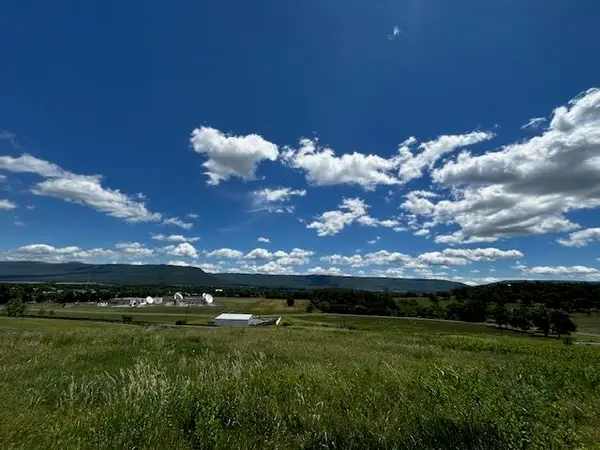 $124,000Active4.42 Acres
$124,000Active4.42 AcresTBD Turkey Knob Rd, Quicksburg, VA 22847
MLS# 671672Listed by: EPIQUE REALTY

