8459 Warrior Road, Quinton, VA 23141
Local realty services provided by:Better Homes and Gardens Real Estate Native American Group
8459 Warrior Road,Quinton, VA 23141
$529,950
- 5 Beds
- 4 Baths
- 2,970 sq. ft.
- Single family
- Pending
Listed by:michael kelly
Office:long & foster realtors
MLS#:2523918
Source:RV
Price summary
- Price:$529,950
- Price per sq. ft.:$178.43
- Monthly HOA dues:$8.33
About this home
Like brand new!! Everything you've been looking for and MORE! This Cordova floor plan offers a open and spacious first floor! Upon entering, a flex room off the foyer allows for a formal Dining, Office or Sitting room or playroom area. The large open family room and kitchen with dinette extension makes for maximum family time. The Kitchen is equipped with tons of cabinet space with granite countertops, a spacious Pantry, Island w/ Pendant lights, stainless steel appliances and a tiled backsplash!! Tucked away in the rear of the home is the guest room with a full Bath, a mudroom, and 1/2 Bath!. The 2nd floor Primary Bedroom features a large walk-in closet and a Full Bathroom with tiled shower walls, double vanity and soaking tub. You will also find 3 more additional Bedrooms with walk-in closets, a Full Bathroom with double vanity and loft space for a secondary living area. This home is perfect for the larger family and In laws! The attached garage off the paved driveway is convenient! Less than 10 minutes to shopping and major interstates! Its a must see!
Contact an agent
Home facts
- Year built:2023
- Listing ID #:2523918
- Added:70 day(s) ago
- Updated:November 04, 2025 at 07:54 PM
Rooms and interior
- Bedrooms:5
- Total bathrooms:4
- Full bathrooms:3
- Half bathrooms:1
- Living area:2,970 sq. ft.
Heating and cooling
- Cooling:Central Air
- Heating:Electric, Heat Pump
Structure and exterior
- Year built:2023
- Building area:2,970 sq. ft.
- Lot area:0.71 Acres
Schools
- High school:New Kent
- Middle school:New Kent
- Elementary school:G. W. Watkins
Utilities
- Water:Public
- Sewer:Septic Tank
Finances and disclosures
- Price:$529,950
- Price per sq. ft.:$178.43
- Tax amount:$498 (2024)
New listings near 8459 Warrior Road
- New
 $557,990Active4 beds 3 baths3,590 sq. ft.
$557,990Active4 beds 3 baths3,590 sq. ft.7745 Arbor Marsh Terrace, New Kent, VA 23124
MLS# 2503671Listed by: D R HORTON REALTY OF VIRGINIA - New
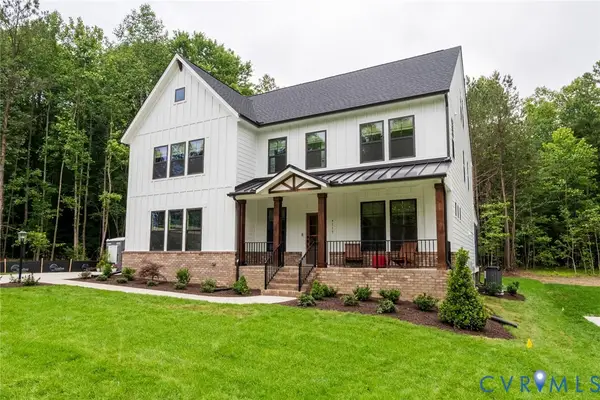 $816,276Active5 beds 5 baths3,827 sq. ft.
$816,276Active5 beds 5 baths3,827 sq. ft.4893 Donner Court, Quinton, VA 23141
MLS# 2530073Listed by: LONG & FOSTER REALTORS - New
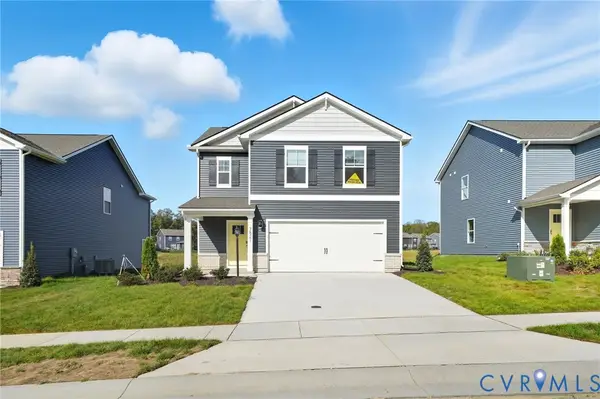 $443,990Active3 beds 3 baths1,657 sq. ft.
$443,990Active3 beds 3 baths1,657 sq. ft.7995 Arbor Marsh Terrace, New Kent, VA 23124
MLS# 2530349Listed by: D R HORTON REALTY OF VIRGINIA, - New
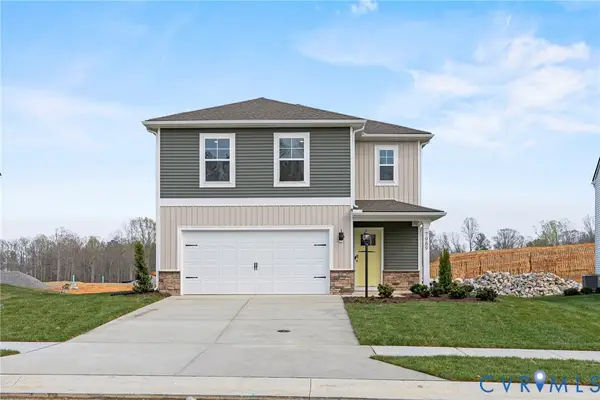 $415,990Active3 beds 3 baths1,657 sq. ft.
$415,990Active3 beds 3 baths1,657 sq. ft.7813 Arbor Marsh Terrace, New Kent, VA 23124
MLS# 2530352Listed by: D R HORTON REALTY OF VIRGINIA, - New
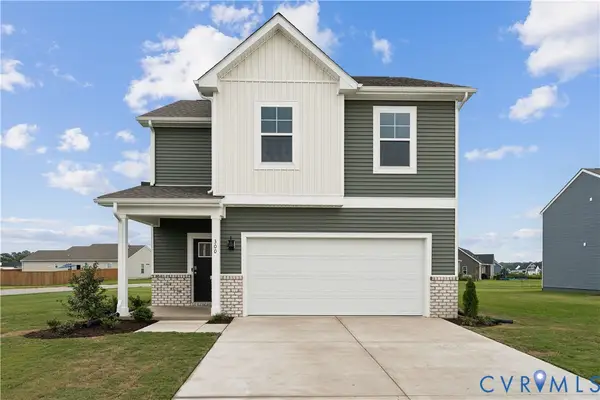 $455,990Active4 beds 3 baths1,953 sq. ft.
$455,990Active4 beds 3 baths1,953 sq. ft.7707 Arbor Marsh Terrace, New Kent, VA 23124
MLS# 2530313Listed by: D R HORTON REALTY OF VIRGINIA, - New
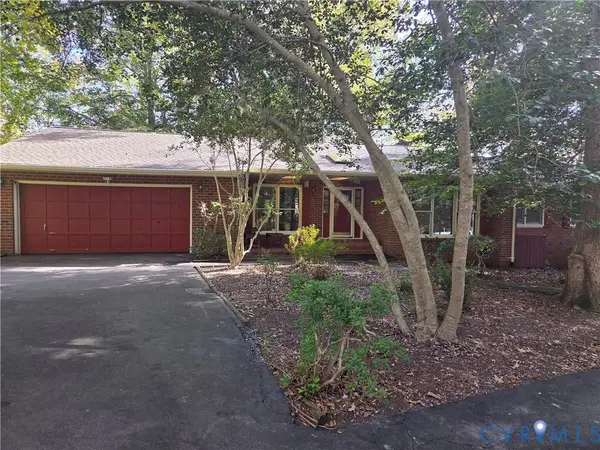 $369,950Active3 beds 2 baths1,832 sq. ft.
$369,950Active3 beds 2 baths1,832 sq. ft.3511 Redwood Ct, Quinton, VA 23141
MLS# 2530280Listed by: LONG & FOSTER REALTORS - New
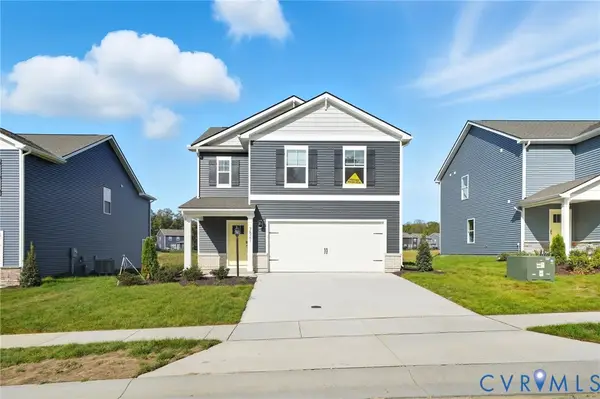 $440,990Active3 beds 3 baths1,657 sq. ft.
$440,990Active3 beds 3 baths1,657 sq. ft.7709 Arbor Marsh Terrace, New Kent, VA 23124
MLS# 2530214Listed by: D R HORTON REALTY OF VIRGINIA, - New
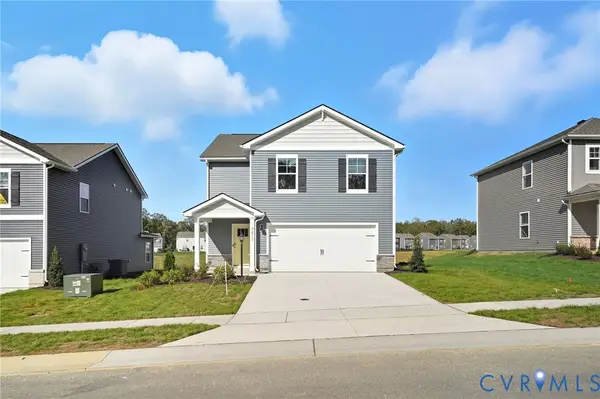 $452,990Active4 beds 3 baths1,953 sq. ft.
$452,990Active4 beds 3 baths1,953 sq. ft.7713 Arbor Marsh Terrace, New Kent, VA 23124
MLS# 2530164Listed by: D R HORTON REALTY OF VIRGINIA, - New
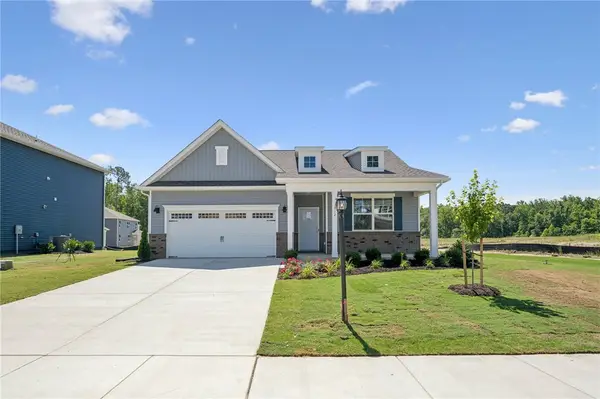 $456,990Active2 beds 3 baths1,862 sq. ft.
$456,990Active2 beds 3 baths1,862 sq. ft.7737 Arbor Marsh Terrace, New Kent, VA 23124
MLS# 2503633Listed by: D R HORTON REALTY OF VIRGINIA - New
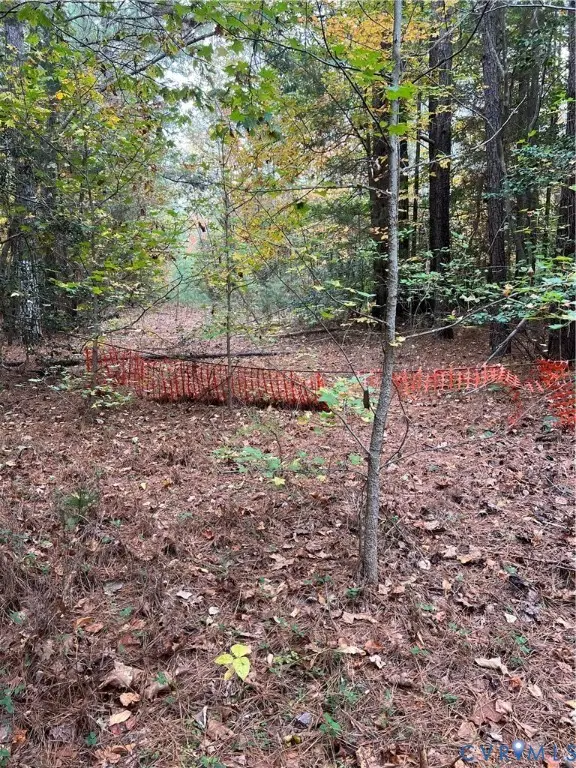 $300,000Active18.44 Acres
$300,000Active18.44 Acres10565 Continental Road, New Kent, VA 23141
MLS# 2530041Listed by: SAMSON PROPERTIES
